Idées déco de très grandes salles de bain avec un plan de toilette en granite
Trier par :
Budget
Trier par:Populaires du jour
81 - 100 sur 3 364 photos
1 sur 3
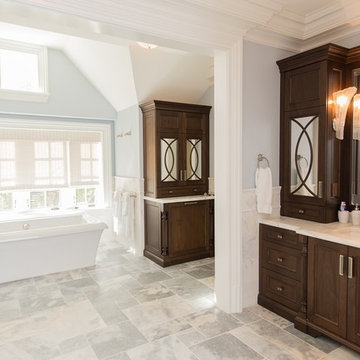
Photographer: Kevin Colquhoun
Inspiration pour une très grande salle de bain principale traditionnelle en bois foncé avec un lavabo encastré, un placard avec porte à panneau encastré, un plan de toilette en granite, une baignoire indépendante, une douche double, WC à poser, un carrelage blanc et un mur bleu.
Inspiration pour une très grande salle de bain principale traditionnelle en bois foncé avec un lavabo encastré, un placard avec porte à panneau encastré, un plan de toilette en granite, une baignoire indépendante, une douche double, WC à poser, un carrelage blanc et un mur bleu.

secondary bathroom with tub and window
Exemple d'une très grande salle de bain moderne en bois brun pour enfant avec un placard en trompe-l'oeil, une baignoire en alcôve, un combiné douche/baignoire, WC séparés, un carrelage marron, des carreaux de porcelaine, un mur beige, un sol en carrelage de porcelaine, un lavabo encastré, un plan de toilette en granite, un sol gris, une cabine de douche avec un rideau, un plan de toilette multicolore, une niche, meuble double vasque, meuble-lavabo encastré et un plafond voûté.
Exemple d'une très grande salle de bain moderne en bois brun pour enfant avec un placard en trompe-l'oeil, une baignoire en alcôve, un combiné douche/baignoire, WC séparés, un carrelage marron, des carreaux de porcelaine, un mur beige, un sol en carrelage de porcelaine, un lavabo encastré, un plan de toilette en granite, un sol gris, une cabine de douche avec un rideau, un plan de toilette multicolore, une niche, meuble double vasque, meuble-lavabo encastré et un plafond voûté.
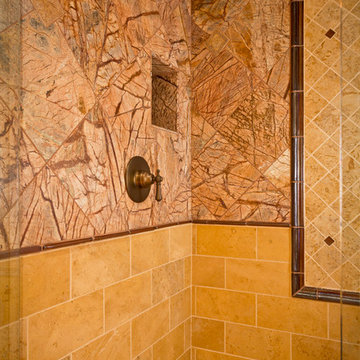
Custom Luxury Home with a Mexican inpsired style by Fratantoni Interior Designers!
Follow us on Pinterest, Twitter, Facebook, and Instagram for more inspirational photos!
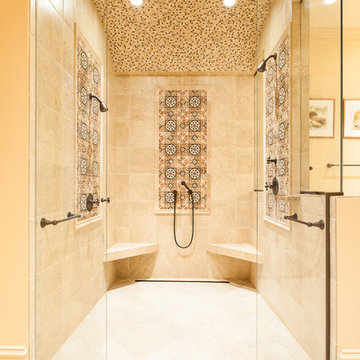
Tanya Boggs Photography
Cette photo montre une très grande salle de bain principale chic en bois clair avec un placard à porte plane, un plan de toilette en granite, une douche à l'italienne, un carrelage beige, mosaïque, un mur beige et un sol en carrelage de porcelaine.
Cette photo montre une très grande salle de bain principale chic en bois clair avec un placard à porte plane, un plan de toilette en granite, une douche à l'italienne, un carrelage beige, mosaïque, un mur beige et un sol en carrelage de porcelaine.
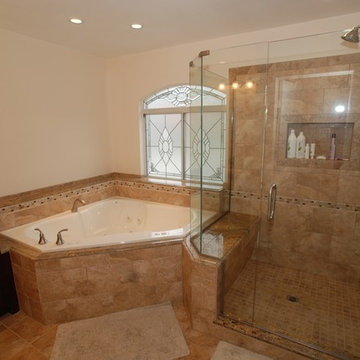
Lester O'Malley
Idées déco pour une très grande salle de bain principale classique en bois foncé avec un lavabo encastré, un placard avec porte à panneau surélevé, un plan de toilette en granite, une baignoire d'angle, une douche d'angle, WC séparés, un carrelage marron, des carreaux de porcelaine, un mur blanc et un sol en carrelage de porcelaine.
Idées déco pour une très grande salle de bain principale classique en bois foncé avec un lavabo encastré, un placard avec porte à panneau surélevé, un plan de toilette en granite, une baignoire d'angle, une douche d'angle, WC séparés, un carrelage marron, des carreaux de porcelaine, un mur blanc et un sol en carrelage de porcelaine.
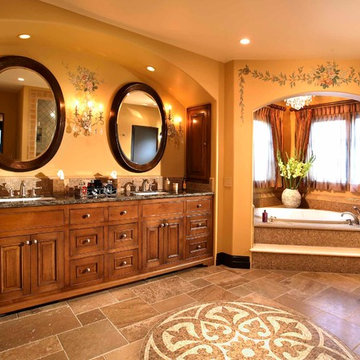
Linen closet was relocated to make room for large pullman. Arch above the mirrors was added to mimic existing arch. Floor features large medallion.
Cette photo montre une très grande salle de bain principale méditerranéenne en bois brun avec un placard avec porte à panneau surélevé, un plan de toilette en granite, une baignoire d'angle, un carrelage marron, mosaïque, un mur jaune, un sol en travertin et un lavabo posé.
Cette photo montre une très grande salle de bain principale méditerranéenne en bois brun avec un placard avec porte à panneau surélevé, un plan de toilette en granite, une baignoire d'angle, un carrelage marron, mosaïque, un mur jaune, un sol en travertin et un lavabo posé.

This Modern Multi-Level Home Boasts Master & Guest Suites on The Main Level + Den + Entertainment Room + Exercise Room with 2 Suites Upstairs as Well as Blended Indoor/Outdoor Living with 14ft Tall Coffered Box Beam Ceilings!
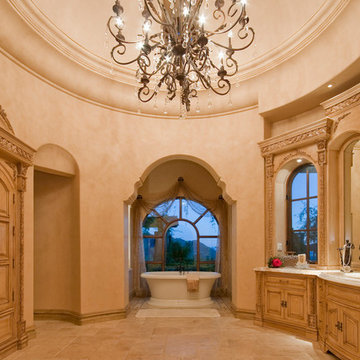
We love this stunning master bathroom with its dome ceiling, curved vanity, and marble floors.
Inspiration pour une très grande salle de bain méditerranéenne pour enfant avec un placard en trompe-l'oeil, des portes de placard beiges, une douche à l'italienne, WC à poser, un carrelage beige, un carrelage de pierre, un mur beige, un sol en travertin, un lavabo posé et un plan de toilette en granite.
Inspiration pour une très grande salle de bain méditerranéenne pour enfant avec un placard en trompe-l'oeil, des portes de placard beiges, une douche à l'italienne, WC à poser, un carrelage beige, un carrelage de pierre, un mur beige, un sol en travertin, un lavabo posé et un plan de toilette en granite.
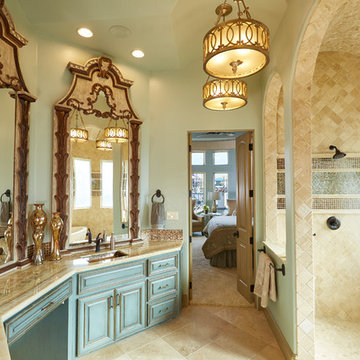
Exemple d'une très grande salle de bain principale méditerranéenne avec un placard avec porte à panneau surélevé, des portes de placard bleues, un plan de toilette en granite, une douche ouverte, un carrelage beige, des carreaux de céramique, un mur beige, un sol en carrelage de céramique, un lavabo encastré et une baignoire indépendante.
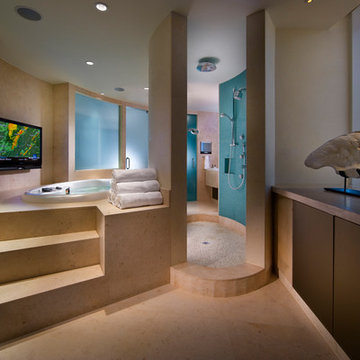
A gorgeous, modern Master Bath with blue walls in the shower that mirror the ocean views outside.
Réalisation d'une très grande salle de bain principale ethnique en bois foncé avec un placard à porte plane, une baignoire posée, une douche d'angle, un carrelage beige, un sol en calcaire, un lavabo posé, un plan de toilette en granite, un sol beige et aucune cabine.
Réalisation d'une très grande salle de bain principale ethnique en bois foncé avec un placard à porte plane, une baignoire posée, une douche d'angle, un carrelage beige, un sol en calcaire, un lavabo posé, un plan de toilette en granite, un sol beige et aucune cabine.
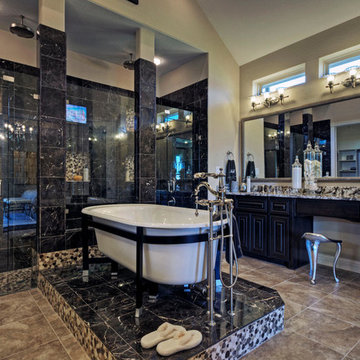
Toll Brothers Model Home in Plano, Tx. by Linfield Design
Idées déco pour une très grande salle de bain principale contemporaine en bois foncé avec une douche double, une baignoire indépendante, un placard à porte affleurante, un carrelage noir, des carreaux de porcelaine, un mur beige, un sol en carrelage de céramique, un lavabo posé et un plan de toilette en granite.
Idées déco pour une très grande salle de bain principale contemporaine en bois foncé avec une douche double, une baignoire indépendante, un placard à porte affleurante, un carrelage noir, des carreaux de porcelaine, un mur beige, un sol en carrelage de céramique, un lavabo posé et un plan de toilette en granite.
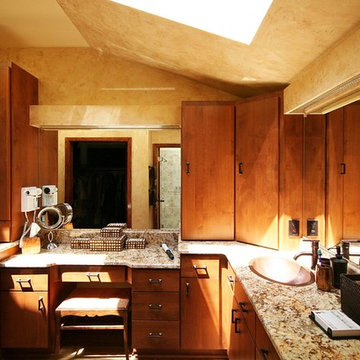
Cette photo montre une très grande douche en alcôve principale tendance en bois brun avec un placard à porte plane, un mur beige, parquet clair, un lavabo encastré et un plan de toilette en granite.
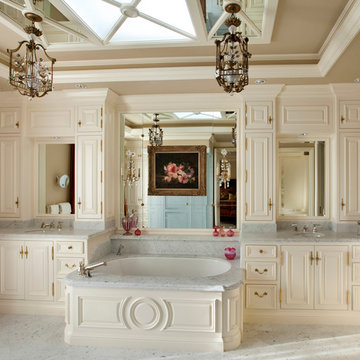
Master Bath
Aménagement d'une très grande salle de bain principale classique avec un placard avec porte à panneau surélevé, des portes de placard beiges, un bain bouillonnant, un mur beige, un sol en travertin, un lavabo encastré et un plan de toilette en granite.
Aménagement d'une très grande salle de bain principale classique avec un placard avec porte à panneau surélevé, des portes de placard beiges, un bain bouillonnant, un mur beige, un sol en travertin, un lavabo encastré et un plan de toilette en granite.
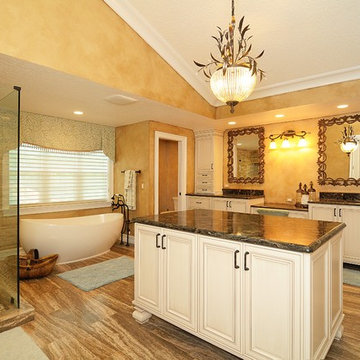
Aménagement d'une très grande salle de bain principale classique avec un placard avec porte à panneau encastré, des portes de placard beiges, une baignoire indépendante, une douche d'angle, un mur beige, un sol en carrelage de porcelaine, un lavabo encastré et un plan de toilette en granite.
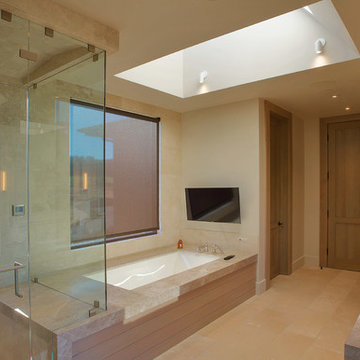
Cette photo montre une très grande salle de bain principale tendance avec un lavabo encastré, un plan de toilette en granite, une baignoire encastrée, une douche ouverte, un carrelage beige et un mur beige.
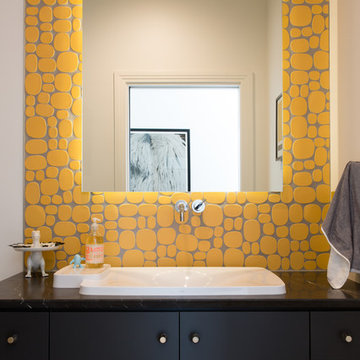
The North bathroom features Rex Roy Studio solar yellow ceramic tile by Modwalls, a custom vanity, marble countertop with knife-edge detail, and Axor Bouroullec faucets.
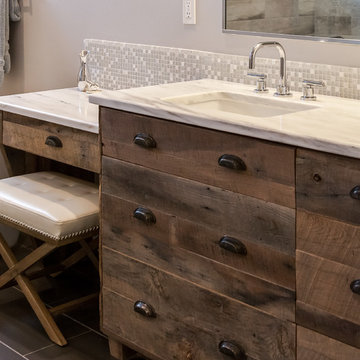
Juli
Idée de décoration pour une très grande salle de bain principale design en bois vieilli avec un placard à porte plane, une baignoire indépendante, une douche ouverte, un carrelage beige, des carreaux de céramique, un mur gris, un sol en bois brun, un lavabo encastré et un plan de toilette en granite.
Idée de décoration pour une très grande salle de bain principale design en bois vieilli avec un placard à porte plane, une baignoire indépendante, une douche ouverte, un carrelage beige, des carreaux de céramique, un mur gris, un sol en bois brun, un lavabo encastré et un plan de toilette en granite.
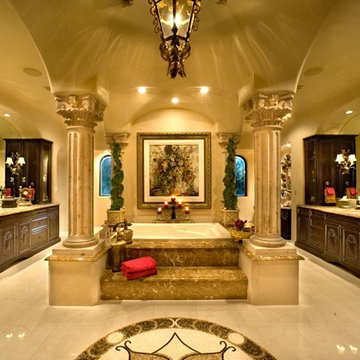
Custom luxury villa by Fratantoni Luxury Estates.
Follow us on Facebook, Twitter, Pinterest and Instagram for more inspiring photos!
Cette photo montre une très grande salle de bain principale méditerranéenne en bois foncé avec un bain bouillonnant, un carrelage beige, un mur beige, un sol en carrelage de céramique, un placard en trompe-l'oeil, une douche double, WC à poser, des dalles de pierre, un lavabo intégré et un plan de toilette en granite.
Cette photo montre une très grande salle de bain principale méditerranéenne en bois foncé avec un bain bouillonnant, un carrelage beige, un mur beige, un sol en carrelage de céramique, un placard en trompe-l'oeil, une douche double, WC à poser, des dalles de pierre, un lavabo intégré et un plan de toilette en granite.
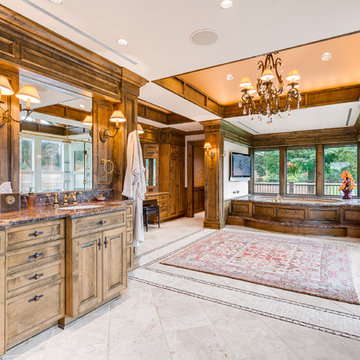
One of the greatest privately owned landscaped properties in the USA on 47 separate land parcels totaling 525 acres. The horticultural collections includes over 3000 planted trees and hundreds of shrubs and flower varieties from around the world. This landscape Art Sanctuary includes private lakes, water features, water falls, creeks andseveral man-madebridges within the Arboretum area. There are also several fenced horse and cattle pastures and 8 miles of hiking and horse back riding trails.The primary residence is 6500 sq/ft with a western design and there are 7 other houses for guests and/or employees. There are many outbuildings including a 12,000 sf show room for vintage cars and carriages. Just north of the house is a private golf driving range, chipping and putting area to PGA Standards; perfect for improving your golf game while at home. A half mile to the west of the primary residence is a 2200 foot landing strip for airplanes; however there is also a roll-away heli-pad next to the primary residence for daily commuting. By helicopter Misty Isle Farms is only 7 minutes to Boeing Airfield, or by Ferry it is only 40 minutes to south Seattle. Rarely does such a large unique Estate so Close to a major city such as Seattle become available. Simply too much to post, please call listing agent for more details.
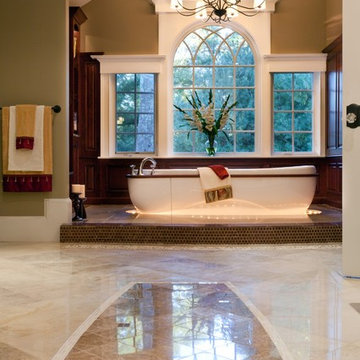
Designer: Cameron Snyder & Judy Whalen; Photography: Dan Cutrona
Exemple d'une très grande salle de bain principale chic en bois brun avec un placard avec porte à panneau encastré, un plan de toilette en granite, une baignoire indépendante, une douche ouverte, un carrelage beige, un carrelage de pierre, un mur beige et un sol en marbre.
Exemple d'une très grande salle de bain principale chic en bois brun avec un placard avec porte à panneau encastré, un plan de toilette en granite, une baignoire indépendante, une douche ouverte, un carrelage beige, un carrelage de pierre, un mur beige et un sol en marbre.
Idées déco de très grandes salles de bain avec un plan de toilette en granite
5