Idées déco de très grandes salles de bains et WC contemporains
Trier par :
Budget
Trier par:Populaires du jour
161 - 180 sur 5 149 photos
1 sur 3
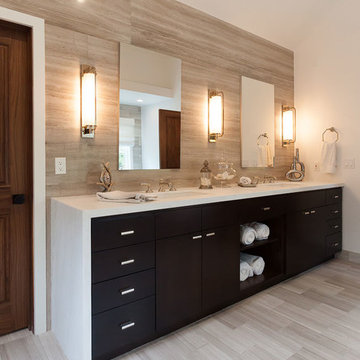
This lovely Thousand Oaks Master Bathroom features Athens Silver Cream tile used in different shapes and sizes to create interest. Marble slab installed on the vanity wall creates high impact with the clean lined medicine cabinets and unique wall sconces.
Distinctive Decor 2016. All Rights Reserved.
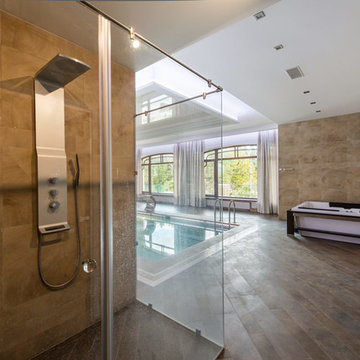
архитектор Виктор Боос, дизайнер Вера Боос, бассейн в итальянской плитке в частном доме, размер чаши 3,6х12м, площадь помещения 105м2
Cette photo montre une très grande salle de bain tendance.
Cette photo montre une très grande salle de bain tendance.
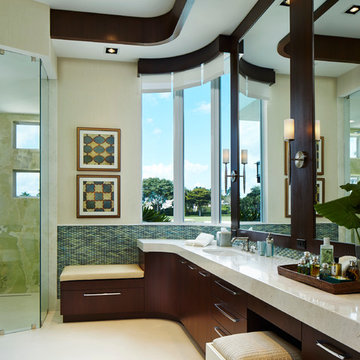
Dark wood framing and cabinets compliment the blue green glass tile and marble slab shower in "her" master bathroom.
Cette image montre une très grande salle de bain principale design en bois foncé avec un lavabo encastré, un placard à porte plane, un plan de toilette en calcaire, une douche à l'italienne, un carrelage bleu, un carrelage en pâte de verre, un mur beige et un sol en carrelage de porcelaine.
Cette image montre une très grande salle de bain principale design en bois foncé avec un lavabo encastré, un placard à porte plane, un plan de toilette en calcaire, une douche à l'italienne, un carrelage bleu, un carrelage en pâte de verre, un mur beige et un sol en carrelage de porcelaine.

With adjacent neighbors within a fairly dense section of Paradise Valley, Arizona, C.P. Drewett sought to provide a tranquil retreat for a new-to-the-Valley surgeon and his family who were seeking the modernism they loved though had never lived in. With a goal of consuming all possible site lines and views while maintaining autonomy, a portion of the house — including the entry, office, and master bedroom wing — is subterranean. This subterranean nature of the home provides interior grandeur for guests but offers a welcoming and humble approach, fully satisfying the clients requests.
While the lot has an east-west orientation, the home was designed to capture mainly north and south light which is more desirable and soothing. The architecture’s interior loftiness is created with overlapping, undulating planes of plaster, glass, and steel. The woven nature of horizontal planes throughout the living spaces provides an uplifting sense, inviting a symphony of light to enter the space. The more voluminous public spaces are comprised of stone-clad massing elements which convert into a desert pavilion embracing the outdoor spaces. Every room opens to exterior spaces providing a dramatic embrace of home to natural environment.
Grand Award winner for Best Interior Design of a Custom Home
The material palette began with a rich, tonal, large-format Quartzite stone cladding. The stone’s tones gaveforth the rest of the material palette including a champagne-colored metal fascia, a tonal stucco system, and ceilings clad with hemlock, a tight-grained but softer wood that was tonally perfect with the rest of the materials. The interior case goods and wood-wrapped openings further contribute to the tonal harmony of architecture and materials.
Grand Award Winner for Best Indoor Outdoor Lifestyle for a Home This award-winning project was recognized at the 2020 Gold Nugget Awards with two Grand Awards, one for Best Indoor/Outdoor Lifestyle for a Home, and another for Best Interior Design of a One of a Kind or Custom Home.
At the 2020 Design Excellence Awards and Gala presented by ASID AZ North, Ownby Design received five awards for Tonal Harmony. The project was recognized for 1st place – Bathroom; 3rd place – Furniture; 1st place – Kitchen; 1st place – Outdoor Living; and 2nd place – Residence over 6,000 square ft. Congratulations to Claire Ownby, Kalysha Manzo, and the entire Ownby Design team.
Tonal Harmony was also featured on the cover of the July/August 2020 issue of Luxe Interiors + Design and received a 14-page editorial feature entitled “A Place in the Sun” within the magazine.

Exemple d'une très grande salle de bain principale tendance avec un placard à porte plane, des portes de placard beiges, une baignoire indépendante, une douche ouverte, WC à poser, un carrelage blanc, des dalles de pierre, un mur beige, un sol en carrelage de porcelaine, un lavabo posé, un plan de toilette en calcaire, un sol marron, aucune cabine, un plan de toilette blanc, des toilettes cachées, meuble double vasque, meuble-lavabo suspendu, un plafond voûté et du lambris.
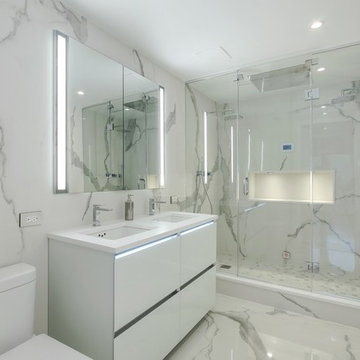
Stone Slab Tiles (8' x 4'), Duravit Toilet, Robern Medicine Cabinet / Vanity, Fantini Faucet, Fantini Shower Head / Rain Head, Fantini Accessories, Fantini Thermostatic Valve With Hand Held Shower, Arctic White Vanity Countertop, Arctic White Niche, Recessed Lights, Lutron Trim / GFCI's, Smart Shower Steam System.
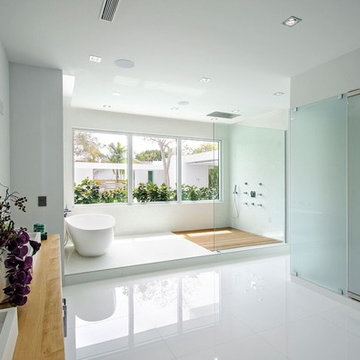
Aménagement d'une très grande salle de bain principale contemporaine avec un placard à porte plane, des portes de placard grises, une baignoire indépendante, une douche ouverte, un mur gris, une vasque, un plan de toilette en bois, un sol en carrelage de porcelaine, un sol blanc et aucune cabine.
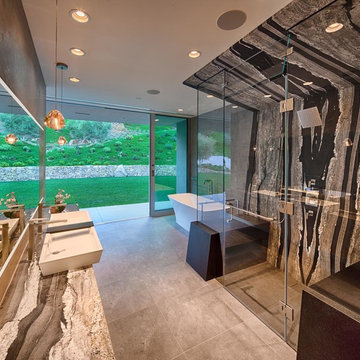
Master bathroom with mica schist stone steam shower.
Aménagement d'une très grande salle de bain principale contemporaine en bois clair avec une vasque, un placard en trompe-l'oeil, un plan de toilette en granite, une baignoire indépendante, une douche double, WC à poser, un carrelage gris, des carreaux de porcelaine, un mur multicolore et un sol en carrelage de porcelaine.
Aménagement d'une très grande salle de bain principale contemporaine en bois clair avec une vasque, un placard en trompe-l'oeil, un plan de toilette en granite, une baignoire indépendante, une douche double, WC à poser, un carrelage gris, des carreaux de porcelaine, un mur multicolore et un sol en carrelage de porcelaine.
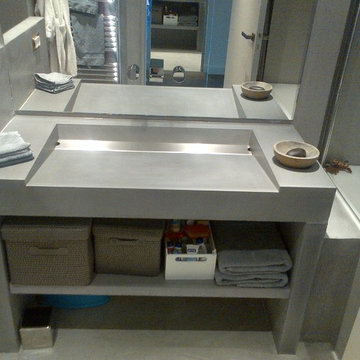
Zoom on the set of sinks, vanity tops and legs on shelves Beton Lege®.
Idée de décoration pour une très grande salle de bain principale design avec un lavabo intégré, un plan de toilette en béton, un placard sans porte et des portes de placard grises.
Idée de décoration pour une très grande salle de bain principale design avec un lavabo intégré, un plan de toilette en béton, un placard sans porte et des portes de placard grises.
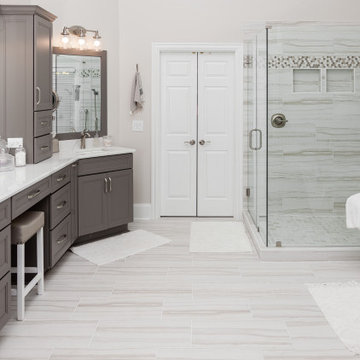
This beautiful bathroom remodel by Stoneunlimited Kitchen and Bath has all the bells and whistles that any dream bath should have.
Middleton Maple Medallion cabinetry in Frappe finish with soft close doors and dovetail construction are topped off with beautiful Brunello Quartz that have a soft veining pattern and look like marble. The decision to install 2 vanity top towers allowed for more storage solutions and created a vertical component that added balance to the room. Check out the before images of this part of bathroom our website, there used to be a linen closet on this wall.
The shower is luxurious with its Delta fixtures, 4 body sprays, hand shower and shower trim at the entrance for easy access to turning on the water. The hex patterned tile above the niche is a nice design element that draws the eye upward and in line with the mirrors installed on the opposite wall. A linear drain with tile insert, allows for drainage without the traditional look of a drain.
Serpentino Blanco Porcelain tiles throughout, add an element of texture with it's fluid soft veining pattern. The flooring isn't just beautiful, it's been upgraded. Heated floors throughout will provide warmth to the feet during cold days and our clients can even program the thermostat according to their bathing schedule.
Last but not least is the 60" free standing tub. It's tub filler and hand-shower make it the perfect place to soak and relax after a long day.
View the before and and after photographs as well as the video of this project!

Idées déco pour une très grande salle de bain contemporaine en bois brun avec un mur blanc, un sol en carrelage de porcelaine, un lavabo intégré, un sol beige, un plan de toilette blanc, meuble simple vasque et meuble-lavabo suspendu.
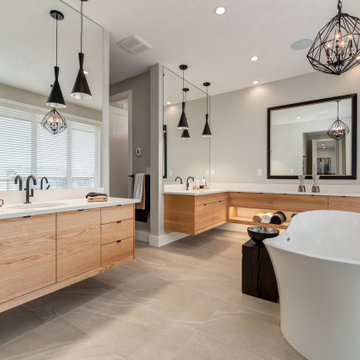
Idées déco pour une très grande salle de bain principale contemporaine en bois brun avec un placard à porte plane, une baignoire indépendante, un mur gris, un lavabo encastré, un plan de toilette en surface solide et un sol marron.
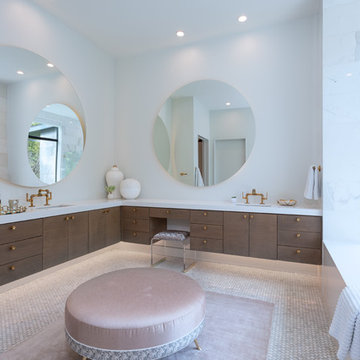
Cette photo montre une très grande salle de bain principale tendance en bois brun avec un placard à porte plane, une baignoire encastrée, un mur blanc, un sol en carrelage de terre cuite, un lavabo encastré, un sol beige et un plan de toilette blanc.
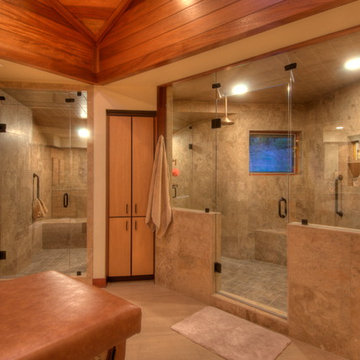
Terrific master bathroom that is like a spa. Photo by Paul Boyer
Cette photo montre une très grande salle de bain principale tendance en bois clair avec un placard à porte plane, une baignoire posée, une douche double, un sol en carrelage de porcelaine, un lavabo encastré, un plan de toilette en granite et une cabine de douche à porte battante.
Cette photo montre une très grande salle de bain principale tendance en bois clair avec un placard à porte plane, une baignoire posée, une douche double, un sol en carrelage de porcelaine, un lavabo encastré, un plan de toilette en granite et une cabine de douche à porte battante.
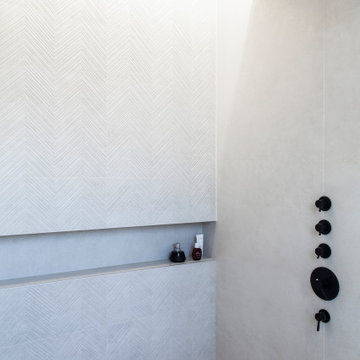
Inspiration pour une très grande douche en alcôve principale design avec des portes de placard blanches, une baignoire indépendante, un carrelage beige, des carreaux de céramique, un mur blanc, un sol en carrelage de céramique, un plan de toilette en surface solide, un sol beige, une cabine de douche à porte coulissante, un plan de toilette blanc, des toilettes cachées, meuble double vasque, un placard à porte plane, WC séparés, un lavabo encastré et meuble-lavabo suspendu.
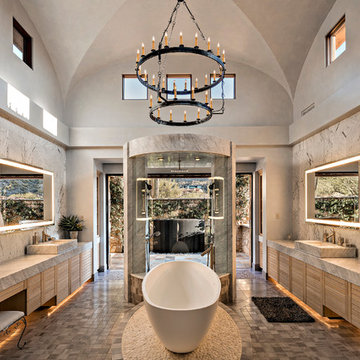
Dramatic framework forms a matrix focal point over this North Scottsdale home's back patio and negative edge pool, underlining the architect's trademark use of symmetry to draw the eye through the house and out to the stunning views of the Valley beyond. This almost 9000 SF hillside hideaway is an effortless blend of Old World charm with contemporary style and amenities.
Organic colors and rustic finishes connect the space with its desert surroundings. Large glass walls topped with clerestory windows that retract into the walls open the main living space to the outdoors.
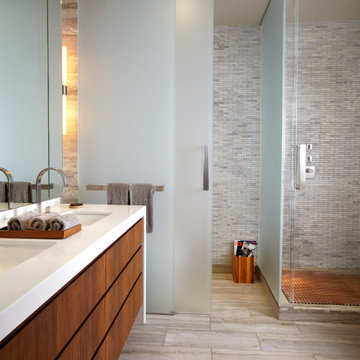
Cette photo montre une très grande salle de bain principale tendance en bois brun avec un placard en trompe-l'oeil, un espace douche bain, un carrelage gris, mosaïque, un sol en travertin, un lavabo encastré, un plan de toilette en surface solide, un sol gris, une cabine de douche à porte battante et un plan de toilette blanc.
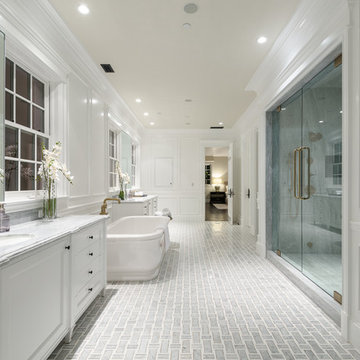
Idée de décoration pour une très grande douche en alcôve principale design avec un placard en trompe-l'oeil, des portes de placard blanches, une baignoire indépendante, un carrelage gris, des dalles de pierre, un mur blanc, un lavabo encastré, un plan de toilette en marbre, un sol multicolore, une cabine de douche à porte battante et un plan de toilette gris.
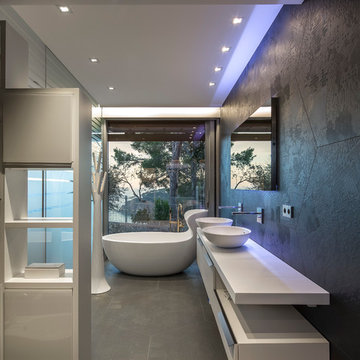
simón garcia
Idées déco pour une très grande salle de bain principale contemporaine avec un placard à porte plane, des portes de placard blanches, une baignoire indépendante, un combiné douche/baignoire, un mur noir, une vasque et un sol en carrelage de céramique.
Idées déco pour une très grande salle de bain principale contemporaine avec un placard à porte plane, des portes de placard blanches, une baignoire indépendante, un combiné douche/baignoire, un mur noir, une vasque et un sol en carrelage de céramique.
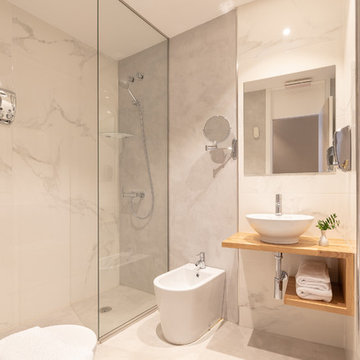
Fotógrafa Niri Rodríguez
Inspiration pour une très grande salle d'eau design en bois brun avec un placard sans porte, une douche à l'italienne, un bidet, un carrelage blanc, un mur blanc, une vasque, un plan de toilette en bois, un sol blanc, aucune cabine et un plan de toilette marron.
Inspiration pour une très grande salle d'eau design en bois brun avec un placard sans porte, une douche à l'italienne, un bidet, un carrelage blanc, un mur blanc, une vasque, un plan de toilette en bois, un sol blanc, aucune cabine et un plan de toilette marron.
Idées déco de très grandes salles de bains et WC contemporains
9

