Idées déco de très grandes salles de bains et WC craftsman
Trier par :
Budget
Trier par:Populaires du jour
41 - 60 sur 337 photos
1 sur 3
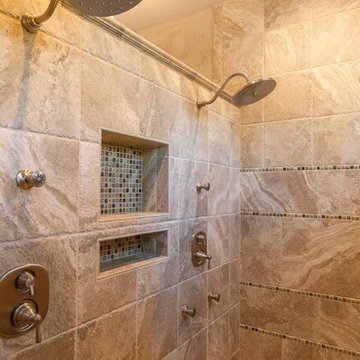
Cette image montre une très grande salle d'eau craftsman en bois brun avec un carrelage beige, un mur gris, un sol en bois brun, un lavabo posé et un plan de toilette en carrelage.
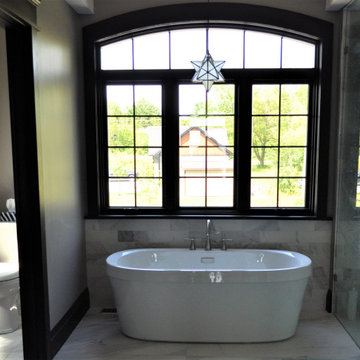
Cette image montre une très grande salle de bain principale craftsman avec une baignoire indépendante, un espace douche bain, WC à poser, un mur gris, un sol en marbre, un sol blanc, une cabine de douche à porte battante, des toilettes cachées, meuble double vasque, meuble-lavabo encastré et poutres apparentes.
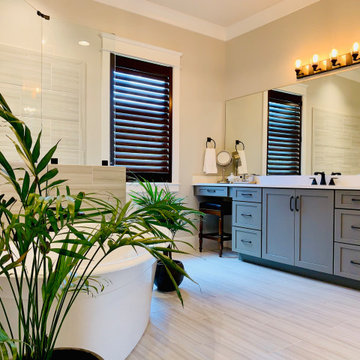
Custom-Crafted Wood Plantation Shutter in a Dark Walnut Stain | Designed by Acadia Shutters
Réalisation d'une très grande salle de bain principale craftsman avec un placard avec porte à panneau encastré, des portes de placard grises, une baignoire indépendante, une douche ouverte, un mur beige, un sol en carrelage imitation parquet, un plan de toilette en quartz modifié, un sol gris, aucune cabine, un plan de toilette blanc, des toilettes cachées, meuble simple vasque et meuble-lavabo encastré.
Réalisation d'une très grande salle de bain principale craftsman avec un placard avec porte à panneau encastré, des portes de placard grises, une baignoire indépendante, une douche ouverte, un mur beige, un sol en carrelage imitation parquet, un plan de toilette en quartz modifié, un sol gris, aucune cabine, un plan de toilette blanc, des toilettes cachées, meuble simple vasque et meuble-lavabo encastré.
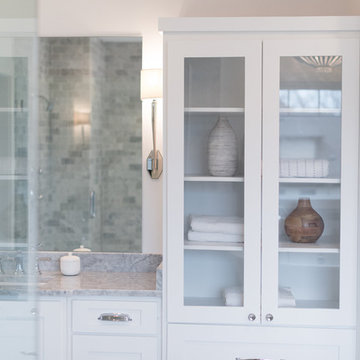
Sarah Shields
Exemple d'une très grande salle de bain principale craftsman avec un placard à porte shaker, des portes de placard blanches, une baignoire indépendante, une douche ouverte, WC à poser, un carrelage gris, un carrelage métro, un mur blanc, carreaux de ciment au sol, un lavabo posé et un plan de toilette en marbre.
Exemple d'une très grande salle de bain principale craftsman avec un placard à porte shaker, des portes de placard blanches, une baignoire indépendante, une douche ouverte, WC à poser, un carrelage gris, un carrelage métro, un mur blanc, carreaux de ciment au sol, un lavabo posé et un plan de toilette en marbre.
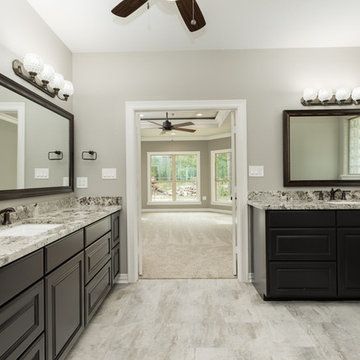
Master Bath to bedroom
Idée de décoration pour une très grande salle de bain principale craftsman avec un placard avec porte à panneau surélevé, des portes de placard marrons, une douche ouverte, WC séparés, un carrelage beige, des carreaux de miroir, un mur beige, un sol en carrelage de porcelaine, un lavabo encastré, un plan de toilette en granite, un sol gris et aucune cabine.
Idée de décoration pour une très grande salle de bain principale craftsman avec un placard avec porte à panneau surélevé, des portes de placard marrons, une douche ouverte, WC séparés, un carrelage beige, des carreaux de miroir, un mur beige, un sol en carrelage de porcelaine, un lavabo encastré, un plan de toilette en granite, un sol gris et aucune cabine.
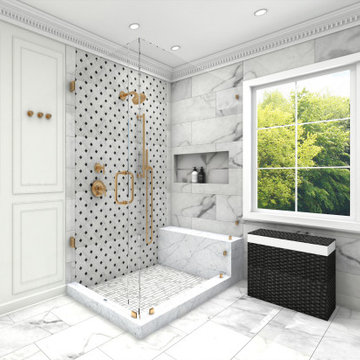
Idée de décoration pour une très grande salle de bain craftsman avec un mur jaune, un sol en bois brun et un sol marron.
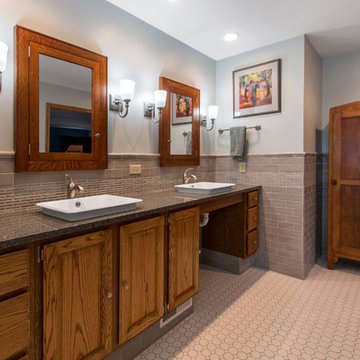
Our clients in Evergreen Country Club in Elkhorn, Wis. were ready for an upgraded bathroom when they reached out to us. They loved the large shower but wanted a more modern look with tile and a few upgrades that reminded them of their travels in Europe, like a towel warmer. This bathroom was originally designed for wheelchair accessibility and the current homeowner kept some of those features like a 36″ wide opening to the shower and shower floor that is level with the bathroom flooring. We also installed grab bars in the shower and near the toilet to assist them as they age comfortably in their home. Our clients couldn’t be more thrilled with this project and their new master bathroom retreat.
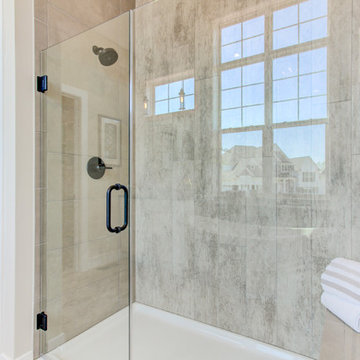
This 2-story home with first-floor owner’s suite includes a 3-car garage and an inviting front porch. A dramatic 2-story ceiling welcomes you into the foyer where hardwood flooring extends throughout the main living areas of the home including the dining room, great room, kitchen, and breakfast area. The foyer is flanked by the study to the right and the formal dining room with stylish coffered ceiling and craftsman style wainscoting to the left. The spacious great room with 2-story ceiling includes a cozy gas fireplace with custom tile surround. Adjacent to the great room is the kitchen and breakfast area. The kitchen is well-appointed with Cambria quartz countertops with tile backsplash, attractive cabinetry and a large pantry. The sunny breakfast area provides access to the patio and backyard. The owner’s suite with includes a private bathroom with 6’ tile shower with a fiberglass base, free standing tub, and an expansive closet. The 2nd floor includes a loft, 2 additional bedrooms and 2 full bathrooms.
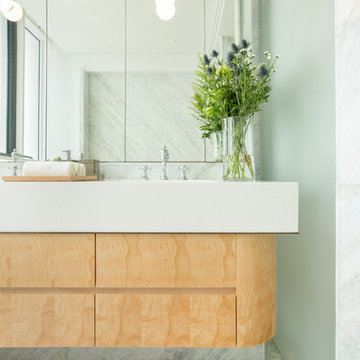
Clad in Brazilian Blue marble. Dornbracht Madison furnishings
Idées déco pour une très grande douche en alcôve craftsman en bois clair avec une baignoire indépendante, un carrelage bleu, des dalles de pierre, un mur bleu, un sol en marbre, un lavabo posé et un plan de toilette en marbre.
Idées déco pour une très grande douche en alcôve craftsman en bois clair avec une baignoire indépendante, un carrelage bleu, des dalles de pierre, un mur bleu, un sol en marbre, un lavabo posé et un plan de toilette en marbre.
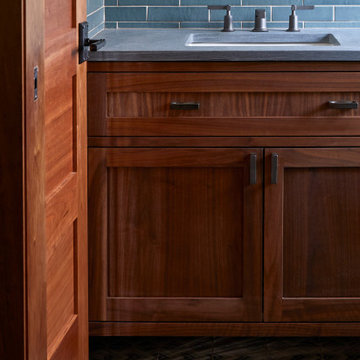
Cette photo montre une très grande salle de bain craftsman en bois brun avec un placard avec porte à panneau surélevé, un carrelage bleu, des carreaux de porcelaine, un mur bleu, carreaux de ciment au sol, un lavabo encastré, un plan de toilette en stéatite, un sol multicolore, un plan de toilette gris, meuble simple vasque, un plafond en lambris de bois et du papier peint.
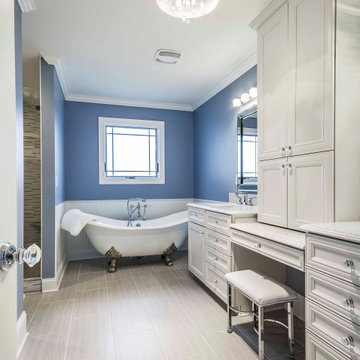
Aménagement d'une très grande douche en alcôve principale et grise et blanche craftsman avec un placard avec porte à panneau surélevé, des portes de placard blanches, une baignoire indépendante, WC séparés, un carrelage beige, des carreaux de céramique, un mur bleu, un sol en carrelage de céramique, un lavabo encastré, un plan de toilette en granite, un sol gris, une cabine de douche à porte battante, un plan de toilette blanc, un banc de douche, meuble double vasque, meuble-lavabo encastré, un plafond en papier peint et du papier peint.
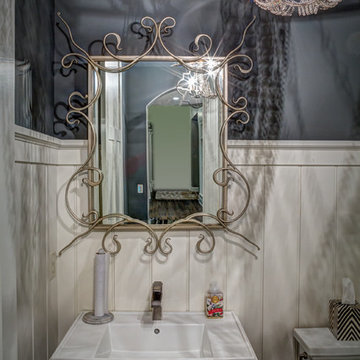
Interior Design and home furnishings by Laura Sirpilla Bosworth, Laura of Pembroke, Inc
Lighting and home furnishings available through Laura of Pembroke, 330-477-4455 or visit www.lauraofpembroke.com for details
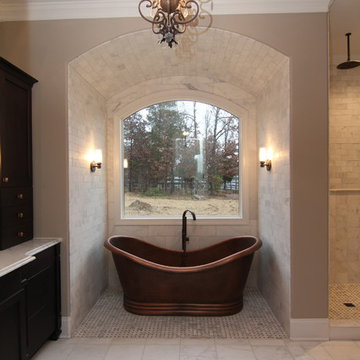
White tile wraps around the walls and ceiling to create a completely private feeling tub alcove.
Exemple d'une très grande salle de bain principale craftsman en bois foncé avec un lavabo encastré, un placard en trompe-l'oeil, un plan de toilette en granite, une baignoire indépendante, une douche ouverte, WC à poser, un carrelage blanc, des carreaux de céramique, un mur gris et un sol en carrelage de céramique.
Exemple d'une très grande salle de bain principale craftsman en bois foncé avec un lavabo encastré, un placard en trompe-l'oeil, un plan de toilette en granite, une baignoire indépendante, une douche ouverte, WC à poser, un carrelage blanc, des carreaux de céramique, un mur gris et un sol en carrelage de céramique.
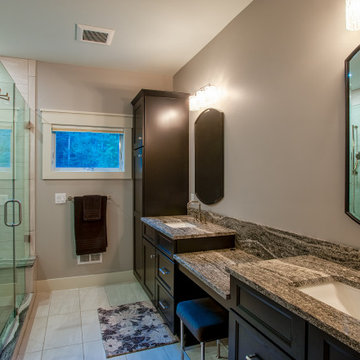
Cambria qurtz countertops, black cabinets, white undermount sinks, tile floor and shower surround with glass shower door.
Idées déco pour une très grande salle de bain principale craftsman avec un placard avec porte à panneau encastré, des portes de placard noires, une douche ouverte, WC séparés, un mur gris, un sol en carrelage de céramique, un lavabo encastré, un plan de toilette en quartz, un sol gris, une cabine de douche à porte battante, un plan de toilette multicolore, des toilettes cachées, meuble double vasque et meuble-lavabo encastré.
Idées déco pour une très grande salle de bain principale craftsman avec un placard avec porte à panneau encastré, des portes de placard noires, une douche ouverte, WC séparés, un mur gris, un sol en carrelage de céramique, un lavabo encastré, un plan de toilette en quartz, un sol gris, une cabine de douche à porte battante, un plan de toilette multicolore, des toilettes cachées, meuble double vasque et meuble-lavabo encastré.
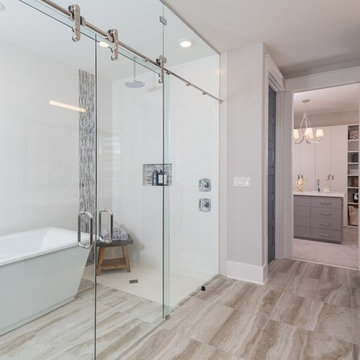
A wet room theme double shower and bath in the Monroe Model.
Idée de décoration pour une très grande salle de bain principale craftsman avec un placard avec porte à panneau encastré, des portes de placard marrons, un espace douche bain, un carrelage blanc, du carrelage en marbre, un mur beige, un sol en carrelage de porcelaine, un lavabo intégré, un plan de toilette en marbre, un sol beige et une cabine de douche à porte coulissante.
Idée de décoration pour une très grande salle de bain principale craftsman avec un placard avec porte à panneau encastré, des portes de placard marrons, un espace douche bain, un carrelage blanc, du carrelage en marbre, un mur beige, un sol en carrelage de porcelaine, un lavabo intégré, un plan de toilette en marbre, un sol beige et une cabine de douche à porte coulissante.
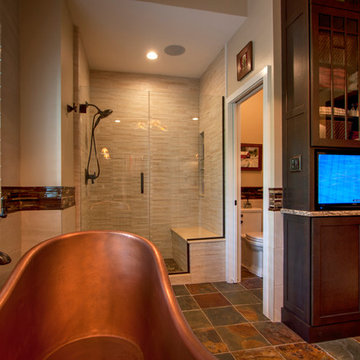
A soak in the freestanding copper tub has views out the window or to the TV nestled in a floor-to-ceiling cabinet from Showplace.
The water closet has a pocket door. The shower walls are Imperio porcelain Florida tiles in Todi. The tub faucet is a Brizo two-handle tub filler in Venetian Bronze.
Photo by Toby Weiss
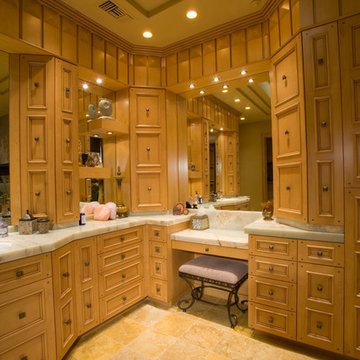
Idée de décoration pour une très grande salle de bain principale craftsman avec une baignoire sur pieds, un carrelage marron, un mur beige, un plan de toilette en granite, un sol beige, un plan de toilette multicolore, meuble simple vasque, meuble-lavabo encastré, un plafond voûté et du papier peint.
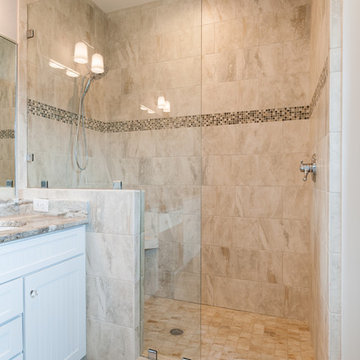
Cette photo montre une très grande douche en alcôve principale craftsman avec un placard avec porte à panneau encastré, des portes de placard blanches, une baignoire indépendante, WC séparés, un carrelage multicolore, du carrelage en marbre, un mur marron, parquet clair, un lavabo encastré, un plan de toilette en granite, un sol multicolore et une cabine de douche à porte battante.
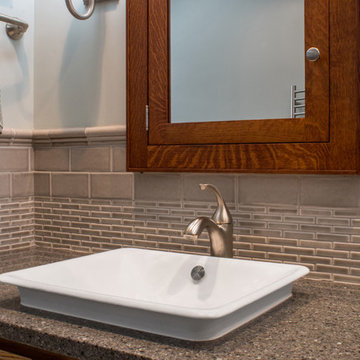
Our clients in Evergreen Country Club in Elkhorn, Wis. were ready for an upgraded bathroom when they reached out to us. They loved the large shower but wanted a more modern look with tile and a few upgrades that reminded them of their travels in Europe, like a towel warmer. This bathroom was originally designed for wheelchair accessibility and the current homeowner kept some of those features like a 36″ wide opening to the shower and shower floor that is level with the bathroom flooring. We also installed grab bars in the shower and near the toilet to assist them as they age comfortably in their home. Our clients couldn’t be more thrilled with this project and their new master bathroom retreat.
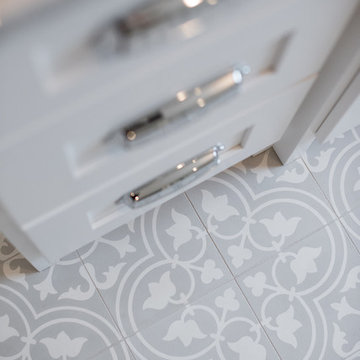
Sarah Shields
Idée de décoration pour une très grande salle de bain principale craftsman avec un placard à porte shaker, des portes de placard blanches, une baignoire indépendante, une douche ouverte, WC à poser, un carrelage gris, un carrelage métro, un mur blanc, carreaux de ciment au sol, un lavabo posé et un plan de toilette en marbre.
Idée de décoration pour une très grande salle de bain principale craftsman avec un placard à porte shaker, des portes de placard blanches, une baignoire indépendante, une douche ouverte, WC à poser, un carrelage gris, un carrelage métro, un mur blanc, carreaux de ciment au sol, un lavabo posé et un plan de toilette en marbre.
Idées déco de très grandes salles de bains et WC craftsman
3

