Idées déco de très grandes salles de cinéma avec un mur gris
Trier par :
Budget
Trier par:Populaires du jour
1 - 20 sur 164 photos
1 sur 3
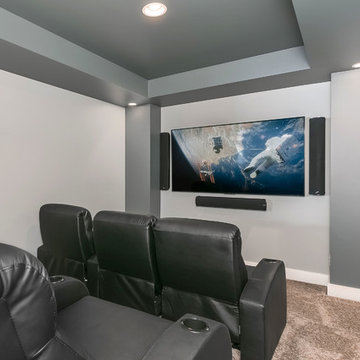
©Finished Basement Company
Idées déco pour une très grande salle de cinéma contemporaine avec un mur gris, moquette et un sol marron.
Idées déco pour une très grande salle de cinéma contemporaine avec un mur gris, moquette et un sol marron.
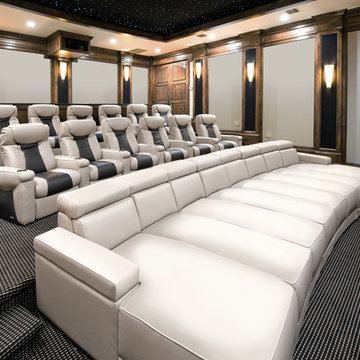
Aménagement d'une très grande salle de cinéma classique fermée avec moquette, un écran de projection, un sol multicolore et un mur gris.
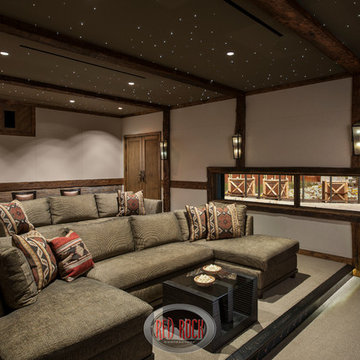
Mark Boislcair
Réalisation d'une très grande salle de cinéma chalet fermée avec moquette, un écran de projection et un mur gris.
Réalisation d'une très grande salle de cinéma chalet fermée avec moquette, un écran de projection et un mur gris.
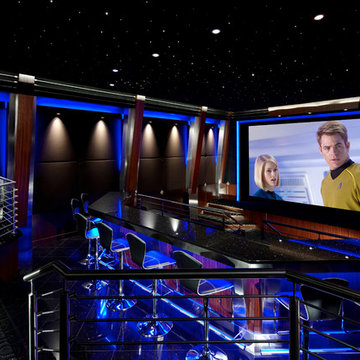
Exemple d'une très grande salle de cinéma moderne fermée avec un sol noir, un mur gris, un sol en carrelage de céramique et un écran de projection.
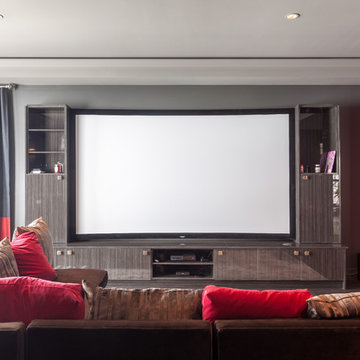
myhomedesigner.com
Inspiration pour une très grande salle de cinéma design fermée avec un mur gris, un sol en carrelage de porcelaine, un écran de projection et un sol marron.
Inspiration pour une très grande salle de cinéma design fermée avec un mur gris, un sol en carrelage de porcelaine, un écran de projection et un sol marron.
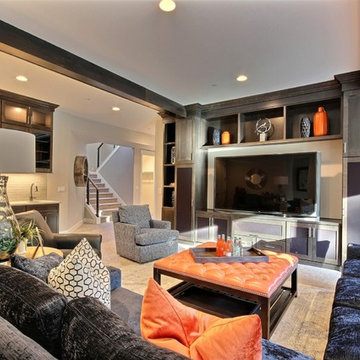
The Ascension - Super Ranch on Acreage in Ridgefield Washington by Cascade West Development Inc.
Downstairs 3 bedrooms, including a princess suite, plus a full bathroom and an oversized game room can be found. The hearty Game Room is crafted with a massive entertainment center built-in to accommodate a large flat-screen T.V along with various electronics and gaming systems. The large Game Room also features a wet bar to complete the space and facilitate cleanliness and togetherness. At the opposite end of the Game Room is a floor-to-ceiling accordion door that allows you to remove the boundaries between The Ascension and it’s surroundings. Once open, the fun can flow freely from the home.
Cascade West Facebook: https://goo.gl/MCD2U1
Cascade West Website: https://goo.gl/XHm7Un
These photos, like many of ours, were taken by the good people of ExposioHDR - Portland, Or
Exposio Facebook: https://goo.gl/SpSvyo
Exposio Website: https://goo.gl/Cbm8Ya
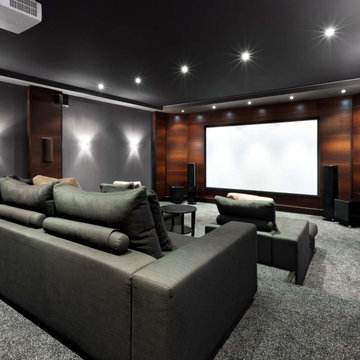
Exemple d'une très grande salle de cinéma moderne fermée avec un mur gris, moquette, un écran de projection et un sol gris.
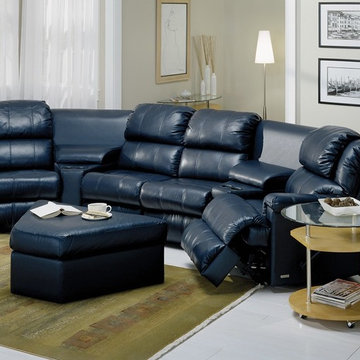
A very nice navy blue home theater group. This leather is family friendly and can take a beating. Clean up spills with just mild soap and water never any odor.
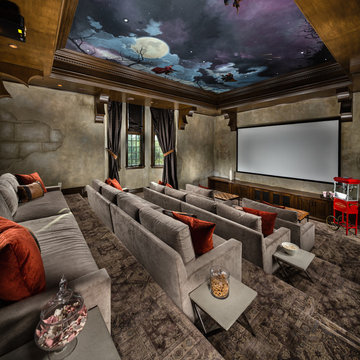
Réalisation d'une très grande salle de cinéma méditerranéenne fermée avec moquette, un écran de projection, un mur gris et un sol gris.
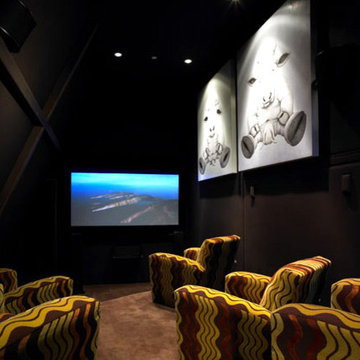
Aménagement d'une très grande salle de cinéma éclectique fermée avec un mur gris, moquette et un téléviseur fixé au mur.
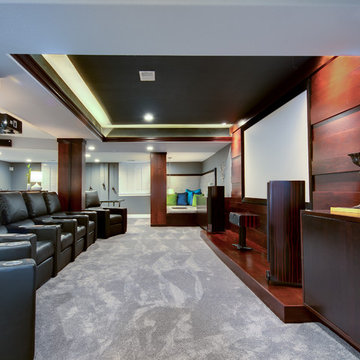
There is seating for six in the home theater area. Rich wood of varying depths surrounds the screen. A small stage holds theater components and built-in cabinets on either side of the screen provide storage. One of two built-in seating areas can be seen in the distance.
Copyright -©Teri Fotheringham Photography 2013
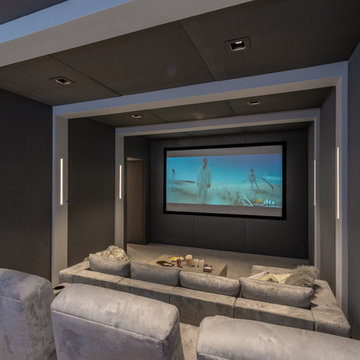
Aménagement d'une très grande salle de cinéma contemporaine fermée avec un mur gris, un téléviseur fixé au mur et un sol beige.
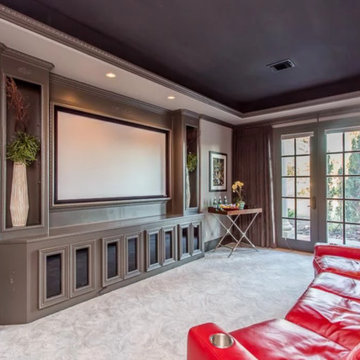
Purser Architectural Custom Home Design built by CAM Builders LLC
Inspiration pour une très grande salle de cinéma traditionnelle fermée avec un mur gris, moquette, un écran de projection et un sol gris.
Inspiration pour une très grande salle de cinéma traditionnelle fermée avec un mur gris, moquette, un écran de projection et un sol gris.
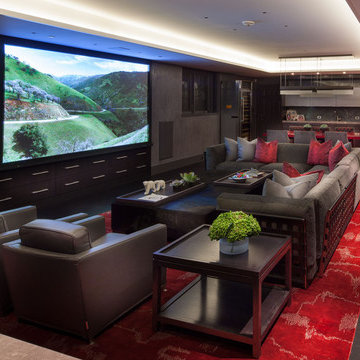
Aménagement d'une très grande salle de cinéma contemporaine ouverte avec un mur gris, parquet foncé, un écran de projection et un sol rouge.
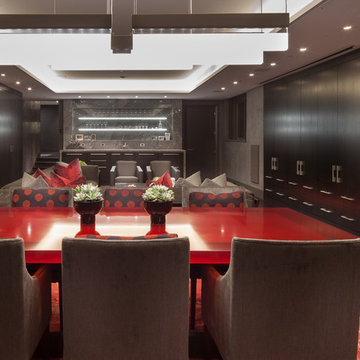
Inspiration pour une très grande salle de cinéma design ouverte avec un mur gris, parquet foncé, un écran de projection et un sol rouge.
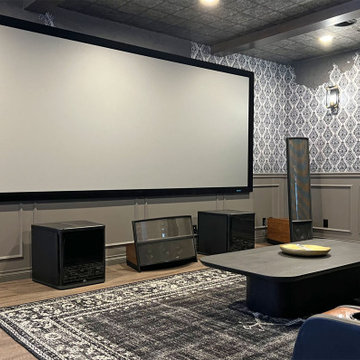
An amazing high end Dolby ATMOS Home Theater. Cozy modern style with a 5 seat row of dedicated home theater chairs with power recline and cup holders. A 155" Stewart Filmscreen and 8K JVC Projection look incredible. McIntosh High End electronics with Martin Logan Electrostatic Speakers deliver truly stunning surround sound, with multiple powerful subwoofers for all the impact you could ever want. Control4 as usual takes care of the Lighting Control & full Home Automation.
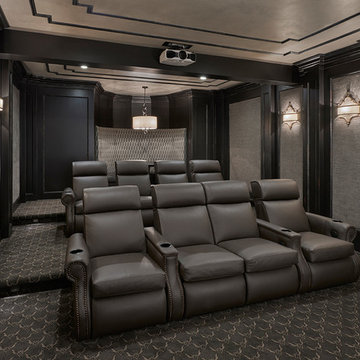
Full design of all Architectural details and finishes with turn-key furnishings and styling throughout this traditional stunning Theater room. This includes Theater leather seating, a custom designed built in Banquette, custom faux finishes and expansive custom Millwork accented by upholstered panels.
Photography by Carlson Productions, LLC
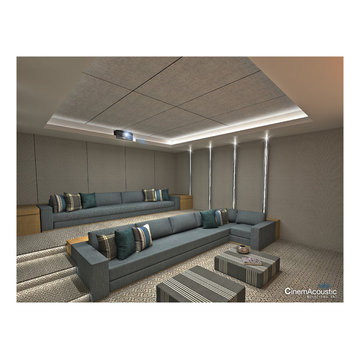
Idées déco pour une très grande salle de cinéma contemporaine fermée avec un mur gris, moquette et un écran de projection.
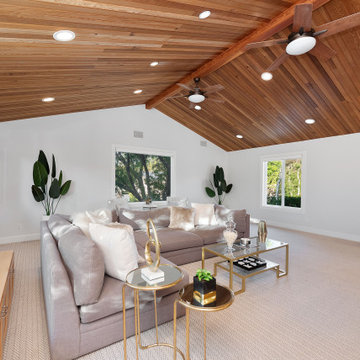
Unique opportunity to live your best life in this architectural home. Ideally nestled at the end of a serene cul-de-sac and perfectly situated at the top of a knoll with sweeping mountain, treetop, and sunset views- some of the best in all of Westlake Village! Enter through the sleek mahogany glass door and feel the awe of the grand two story great room with wood-clad vaulted ceilings, dual-sided gas fireplace, custom windows w/motorized blinds, and gleaming hardwood floors. Enjoy luxurious amenities inside this organic flowing floorplan boasting a cozy den, dream kitchen, comfortable dining area, and a masterpiece entertainers yard. Lounge around in the high-end professionally designed outdoor spaces featuring: quality craftsmanship wood fencing, drought tolerant lush landscape and artificial grass, sleek modern hardscape with strategic landscape lighting, built in BBQ island w/ plenty of bar seating and Lynx Pro-Sear Rotisserie Grill, refrigerator, and custom storage, custom designed stone gas firepit, attached post & beam pergola ready for stargazing, cafe lights, and various calming water features—All working together to create a harmoniously serene outdoor living space while simultaneously enjoying 180' views! Lush grassy side yard w/ privacy hedges, playground space and room for a farm to table garden! Open concept luxe kitchen w/SS appliances incl Thermador gas cooktop/hood, Bosch dual ovens, Bosch dishwasher, built in smart microwave, garden casement window, customized maple cabinetry, updated Taj Mahal quartzite island with breakfast bar, and the quintessential built-in coffee/bar station with appliance storage! One bedroom and full bath downstairs with stone flooring and counter. Three upstairs bedrooms, an office/gym, and massive bonus room (with potential for separate living quarters). The two generously sized bedrooms with ample storage and views have access to a fully upgraded sumptuous designer bathroom! The gym/office boasts glass French doors, wood-clad vaulted ceiling + treetop views. The permitted bonus room is a rare unique find and has potential for possible separate living quarters. Bonus Room has a separate entrance with a private staircase, awe-inspiring picture windows, wood-clad ceilings, surround-sound speakers, ceiling fans, wet bar w/fridge, granite counters, under-counter lights, and a built in window seat w/storage. Oversized master suite boasts gorgeous natural light, endless views, lounge area, his/hers walk-in closets, and a rustic spa-like master bath featuring a walk-in shower w/dual heads, frameless glass door + slate flooring. Maple dual sink vanity w/black granite, modern brushed nickel fixtures, sleek lighting, W/C! Ultra efficient laundry room with laundry shoot connecting from upstairs, SS sink, waterfall quartz counters, and built in desk for hobby or work + a picturesque casement window looking out to a private grassy area. Stay organized with the tastefully handcrafted mudroom bench, hooks, shelving and ample storage just off the direct 2 car garage! Nearby the Village Homes clubhouse, tennis & pickle ball courts, ample poolside lounge chairs, tables, and umbrellas, full-sized pool for free swimming and laps, an oversized children's pool perfect for entertaining the kids and guests, complete with lifeguards on duty and a wonderful place to meet your Village Homes neighbors. Nearby parks, schools, shops, hiking, lake, beaches, and more. Live an intentionally inspired life at 2228 Knollcrest — a sprawling architectural gem!
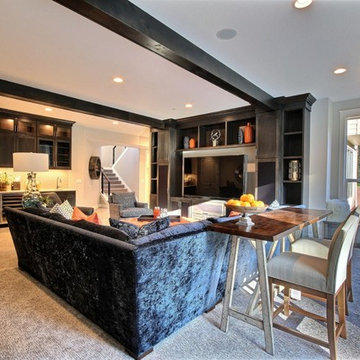
The Ascension - Super Ranch on Acreage in Ridgefield Washington by Cascade West Development Inc.
Downstairs 3 bedrooms, including a princess suite, plus a full bathroom and an oversized game room can be found. The hearty Game Room is crafted with a massive entertainment center built-in to accommodate a large flat-screen T.V along with various electronics and gaming systems. The large Game Room also features a wet bar to complete the space and facilitate cleanliness and togetherness. At the opposite end of the Game Room is a floor-to-ceiling accordion door that allows you to remove the boundaries between The Ascension and it’s surroundings. Once open, the fun can flow freely from the home.
Cascade West Facebook: https://goo.gl/MCD2U1
Cascade West Website: https://goo.gl/XHm7Un
These photos, like many of ours, were taken by the good people of ExposioHDR - Portland, Or
Exposio Facebook: https://goo.gl/SpSvyo
Exposio Website: https://goo.gl/Cbm8Ya
Idées déco de très grandes salles de cinéma avec un mur gris
1