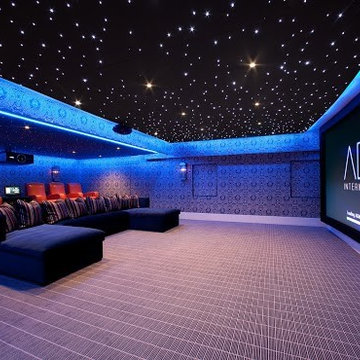Idées déco de très grandes salles de cinéma modernes
Trier par :
Budget
Trier par:Populaires du jour
101 - 120 sur 123 photos
1 sur 3
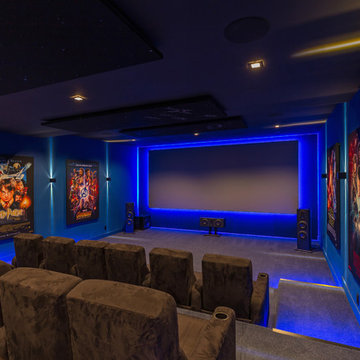
An 18 person Cinema with a luxurious state of the art screen and sound system.
The rich carpeting and lazy boy seatings with cup holders, speakers hiding behind the magnificent movie posters and the darkness of the black and electric blue colors bring out the opulence and create the lavish cinematic experience.
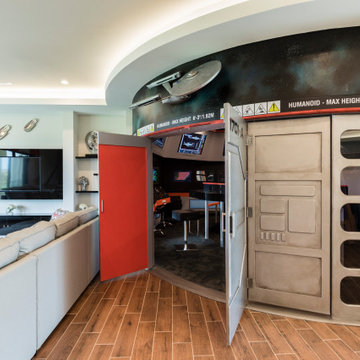
Custom Star Trek Themed Home Theater!
Reunion Resort
Kissimmee FL
Landmark Custom Builder & Remodeling
Inspiration pour une très grande salle de cinéma minimaliste fermée avec un mur blanc, un sol en carrelage de porcelaine, un téléviseur fixé au mur et un sol marron.
Inspiration pour une très grande salle de cinéma minimaliste fermée avec un mur blanc, un sol en carrelage de porcelaine, un téléviseur fixé au mur et un sol marron.
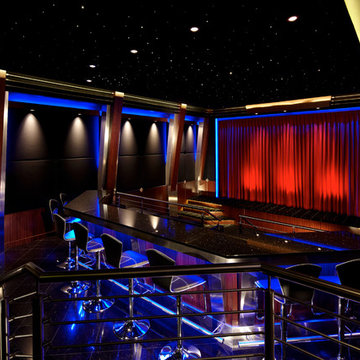
Exemple d'une très grande salle de cinéma moderne fermée avec un sol noir, un écran de projection, un mur gris et un sol en carrelage de céramique.
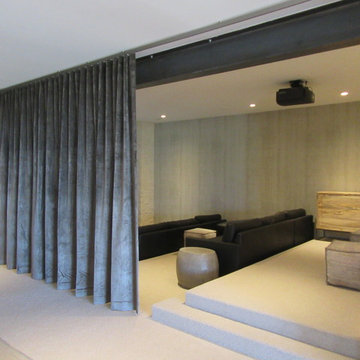
The home theatre greets you at the bottom of the stairs. Debra designed it to feature the same exterior interior beautiful stone walls and columns, the exposed steel beams spanning the opening. It also features sound deadening beautiful wall covering and carpet. Velvet motorized drapes. High end theatre screen-speakers and rear projection. Black leather down sectional/ sofa, grey pouf ottomans, a sugerberry wood buffet, concrete pebble and pedestal tables.
The lower level is home to the home theatre, a bistro bar, a custom powder bath, a rec room, an additional TV family room, a gym, a guest suite with attached bath and craft rooms and storage areas-even a zen garden. All opening to the outdoor spaces below.
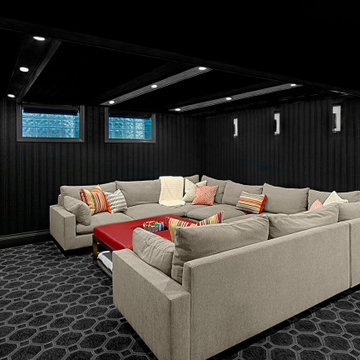
In the theater, custom beams with lighting help define the seating area. The walls and ceiling are covered in an acoustic fabric wallcovering by DLCOUCH. The smart shades by Lutron create the perfect blackout experience for movie times right from your iPhone. The custom ottoman is by Vanguard and lively patterned carpet by Milliken.
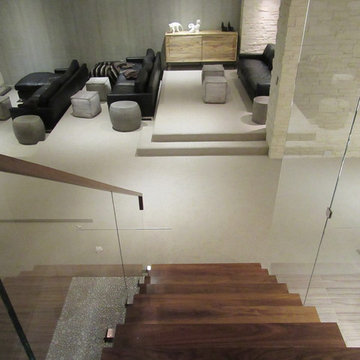
The home theatre greets you at the bottom of the stairs. Debra designed it to feature the same exterior interior beautiful stone walls and columns, the exposed steel beams spanning the opening. It also features sound deadening beautiful wall covering and carpet. Velvet motorized drapes. High end theatre screen-speakers and rear projection. Black leather down sectional/ sofa, grey pouf ottomans, a sugerberry wood buffet, concrete pebble and pedestal tables.
The lower level is home to the home theatre, a bistro bar, a custom powder bath, a rec room, an additional TV family room, a gym, a guest suite with attached bath and craft rooms and storage areas-even a zen garden. All opening to the outdoor spaces below.
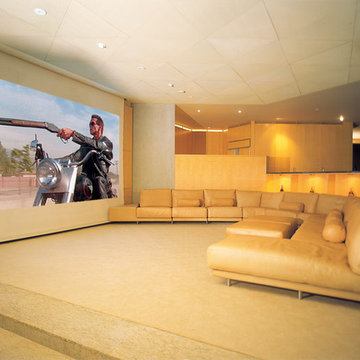
Leader Cinema Systems, Inc
(C) All World Rights Reserved
Screen Image Width: 14 feet / 4.3 meters
Concealed 9 channel Leader Hollywood Format(tm) sound system 3.5 tons! / 3182 Kgs. Hollywood Studio Grade with professional DOLBY Labs processing. Please see the extensive Case Study on our web site: www.leadercinema.com
Direct Link: http://nebula.wsimg.com/a81afc2f792ddaa0aaf9ddfaf83c78d7?AccessKeyId=2A353330F4F789A646F9&disposition=0&alloworigin=1
Architect: Arthur Erickson Canada
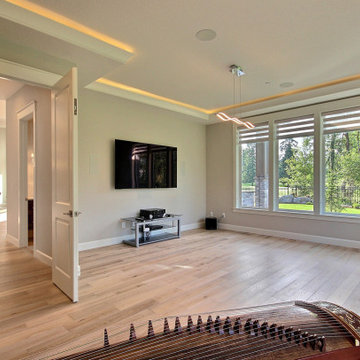
This Modern Multi-Level Home Boasts Master & Guest Suites on The Main Level + Den + Entertainment Room + Exercise Room with 2 Suites Upstairs as Well as Blended Indoor/Outdoor Living with 14ft Tall Coffered Box Beam Ceilings!
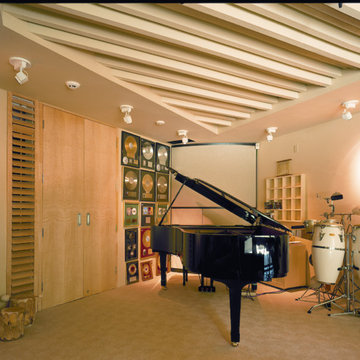
Leader Cinema Systems, Inc (C) All World Rights Reserved
Idées déco pour une très grande salle de cinéma moderne ouverte avec un sol en calcaire et un écran de projection.
Idées déco pour une très grande salle de cinéma moderne ouverte avec un sol en calcaire et un écran de projection.
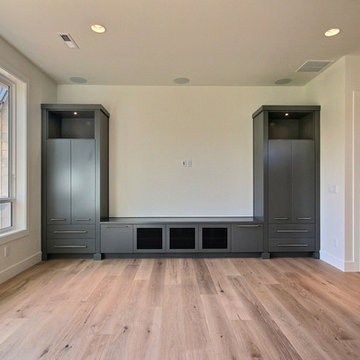
Inspiration pour une très grande salle de cinéma minimaliste fermée avec un mur blanc, parquet clair, un téléviseur encastré et un sol marron.
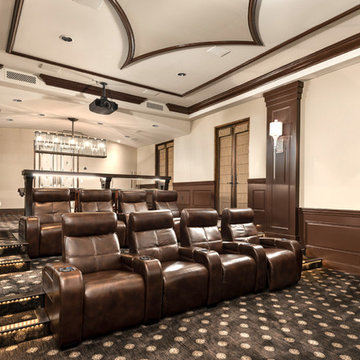
Custom ceiling design above movie theater seating lit with recessed lighting.
Aménagement d'une très grande salle de cinéma moderne ouverte avec un mur beige, moquette, un téléviseur fixé au mur et un sol marron.
Aménagement d'une très grande salle de cinéma moderne ouverte avec un mur beige, moquette, un téléviseur fixé au mur et un sol marron.
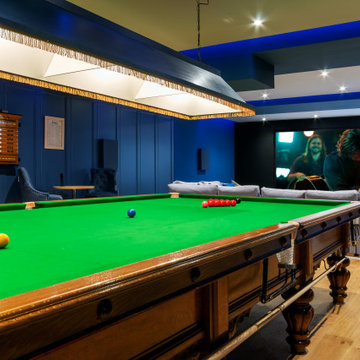
Exemple d'une très grande salle de cinéma moderne avec un mur bleu, moquette, un écran de projection et un sol gris.
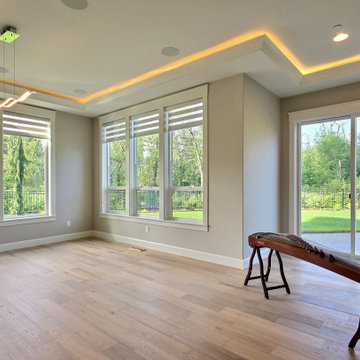
This Modern Multi-Level Home Boasts Master & Guest Suites on The Main Level + Den + Entertainment Room + Exercise Room with 2 Suites Upstairs as Well as Blended Indoor/Outdoor Living with 14ft Tall Coffered Box Beam Ceilings!
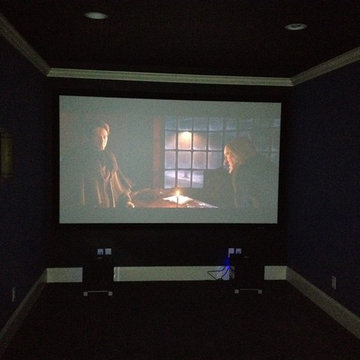
Idées déco pour une très grande salle de cinéma moderne fermée avec un mur noir, moquette, un écran de projection et un sol noir.
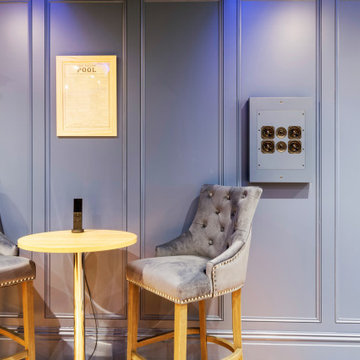
Idées déco pour une très grande salle de cinéma moderne avec un mur bleu, moquette, un écran de projection et un sol gris.
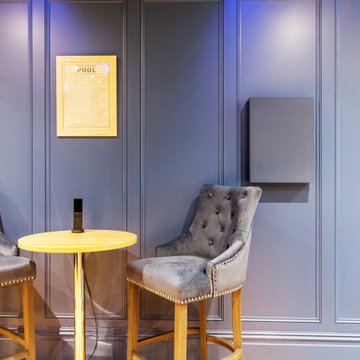
Réalisation d'une très grande salle de cinéma minimaliste avec un mur bleu, moquette, un écran de projection et un sol gris.
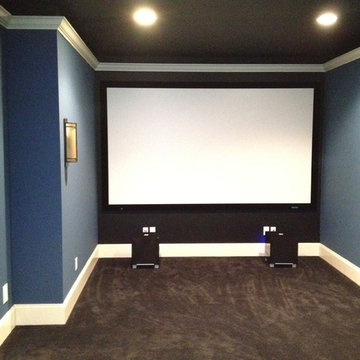
Cette image montre une très grande salle de cinéma minimaliste fermée avec un mur noir, moquette, un écran de projection et un sol noir.
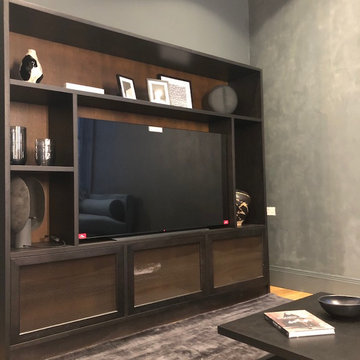
Moody black patina walls with bespoke 6 people sofa bed. Design by Tala Fustok executed my MyEdge2.com The room was designed to be enjoys by the full family with a 4 meter wide 2 meter deep sofa-bed in blue swade and Chinese silk cushions
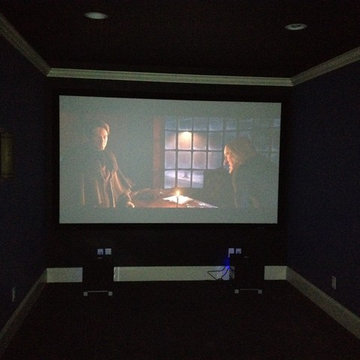
Aménagement d'une très grande salle de cinéma moderne fermée avec un mur noir, moquette, un écran de projection et un sol noir.
Idées déco de très grandes salles de cinéma modernes
6
