Idées déco de très grandes salles de séjour avec un manteau de cheminée en carrelage
Trier par :
Budget
Trier par:Populaires du jour
101 - 120 sur 466 photos
1 sur 3
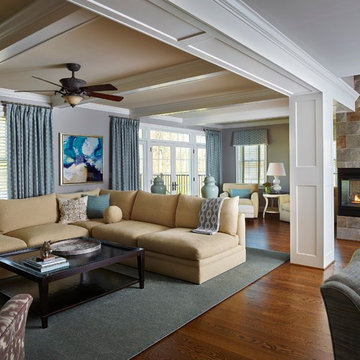
Jeffrey Totaro Photography
Cette image montre une très grande salle de séjour traditionnelle ouverte avec un mur gris, un sol en bois brun, une cheminée double-face, un manteau de cheminée en carrelage et aucun téléviseur.
Cette image montre une très grande salle de séjour traditionnelle ouverte avec un mur gris, un sol en bois brun, une cheminée double-face, un manteau de cheminée en carrelage et aucun téléviseur.
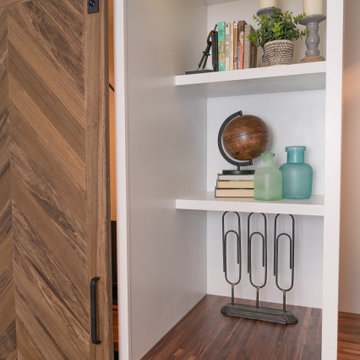
The family room in this basement renovation features 3 distinct areas. The seating area is centered around a custom built fireplace with hidden pull out storage on each side to conceal the TV components and gaming systems connected to the TV. The desk area is perfect spot for the kids to use their computers but the computer areas can be completely concealed behind custom barn doors when entertaining. The music area is perfect for the band to practice and hang out while they play foosball.
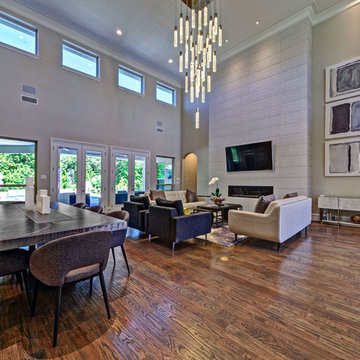
James Wilson
Cette image montre une très grande salle de séjour design ouverte avec un mur gris, parquet foncé, une cheminée ribbon, un manteau de cheminée en carrelage, un téléviseur fixé au mur et un sol marron.
Cette image montre une très grande salle de séjour design ouverte avec un mur gris, parquet foncé, une cheminée ribbon, un manteau de cheminée en carrelage, un téléviseur fixé au mur et un sol marron.
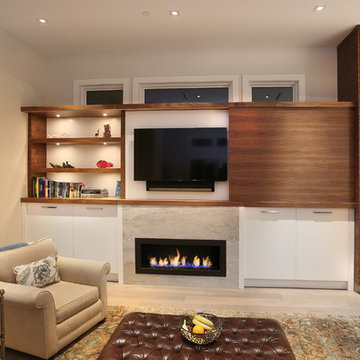
This built in TV unit features a large panel sliding door and built-in underlit shelves, made of pre-finished 5/8 plywood,
Cette image montre une très grande salle de séjour design ouverte avec une bibliothèque ou un coin lecture, parquet clair, une cheminée standard, un manteau de cheminée en carrelage et un téléviseur dissimulé.
Cette image montre une très grande salle de séjour design ouverte avec une bibliothèque ou un coin lecture, parquet clair, une cheminée standard, un manteau de cheminée en carrelage et un téléviseur dissimulé.
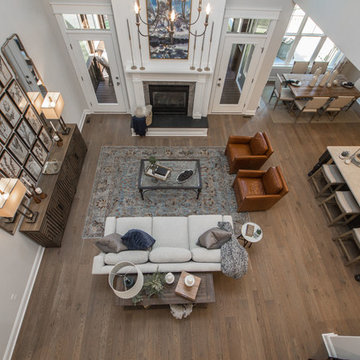
The Augusta II plan has a spacious great room that transitions into the kitchen and breakfast nook, and two-story great room. To create your design for an Augusta II floor plan, please go visit https://www.gomsh.com/plan/augusta-ii/interactive-floor-plan
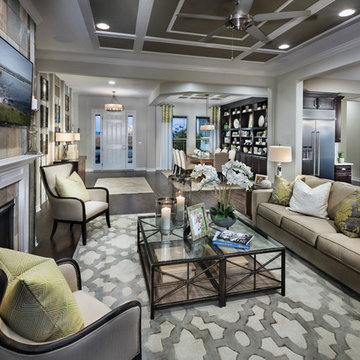
Jeffrey Aron Photography
Réalisation d'une très grande salle de séjour tradition ouverte avec un mur gris, parquet foncé, une cheminée standard, un manteau de cheminée en carrelage et un téléviseur fixé au mur.
Réalisation d'une très grande salle de séjour tradition ouverte avec un mur gris, parquet foncé, une cheminée standard, un manteau de cheminée en carrelage et un téléviseur fixé au mur.
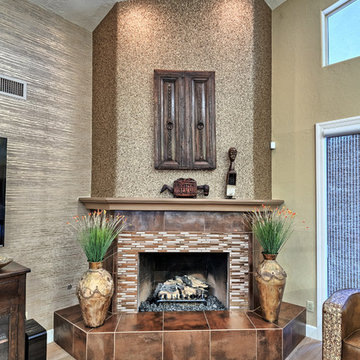
Manny Sanches manny@lifeinaboxmedia.com
Réalisation d'une très grande salle de séjour tradition ouverte avec un mur beige, parquet clair, une cheminée d'angle et un manteau de cheminée en carrelage.
Réalisation d'une très grande salle de séjour tradition ouverte avec un mur beige, parquet clair, une cheminée d'angle et un manteau de cheminée en carrelage.
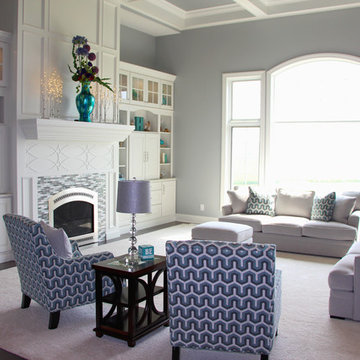
Becca Feauto
Exemple d'une très grande salle de séjour romantique ouverte avec un mur gris, moquette, une cheminée standard, un manteau de cheminée en carrelage et un téléviseur dissimulé.
Exemple d'une très grande salle de séjour romantique ouverte avec un mur gris, moquette, une cheminée standard, un manteau de cheminée en carrelage et un téléviseur dissimulé.
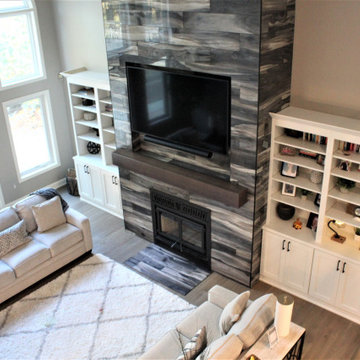
Cabinetry: Showplace Framed
Style: Pierce
Finish: Paint Grade/White Dove
Countertop: Solid Surface Unlimited – Snowy River Quartz
Hardware: Hardware Resources – Sullivan in Matte Black
Fireplace Tile: (Customer’s Own)
Floor: (Customer’s Own)
Designer: Andrea Yeip
Interior Designer: Amy Termarsch (Amy Elizabeth Design)
Contractor: Langtry Construction, LLC
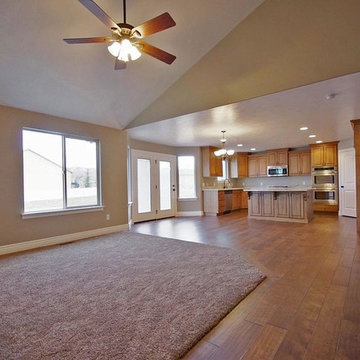
Kevin Nash of Tour Factory
Cette photo montre une très grande salle de séjour craftsman ouverte avec salle de jeu, un mur beige, moquette, une cheminée standard, un manteau de cheminée en carrelage et un téléviseur encastré.
Cette photo montre une très grande salle de séjour craftsman ouverte avec salle de jeu, un mur beige, moquette, une cheminée standard, un manteau de cheminée en carrelage et un téléviseur encastré.
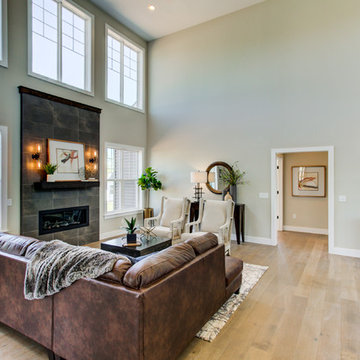
This 2-story home with first-floor owner’s suite includes a 3-car garage and an inviting front porch. A dramatic 2-story ceiling welcomes you into the foyer where hardwood flooring extends throughout the main living areas of the home including the dining room, great room, kitchen, and breakfast area. The foyer is flanked by the study to the right and the formal dining room with stylish coffered ceiling and craftsman style wainscoting to the left. The spacious great room with 2-story ceiling includes a cozy gas fireplace with custom tile surround. Adjacent to the great room is the kitchen and breakfast area. The kitchen is well-appointed with Cambria quartz countertops with tile backsplash, attractive cabinetry and a large pantry. The sunny breakfast area provides access to the patio and backyard. The owner’s suite with includes a private bathroom with 6’ tile shower with a fiberglass base, free standing tub, and an expansive closet. The 2nd floor includes a loft, 2 additional bedrooms and 2 full bathrooms.
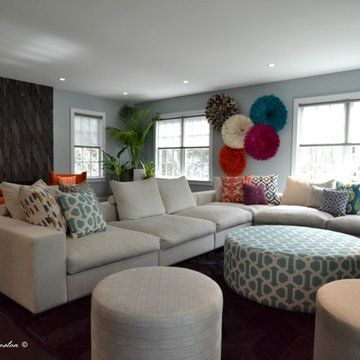
Aménagement d'une très grande salle de séjour contemporaine fermée avec un mur bleu, un sol en bois brun, une cheminée standard, un manteau de cheminée en carrelage et un téléviseur fixé au mur.
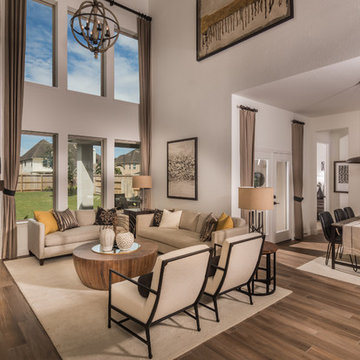
Shiplap on Fireplace wall and ceiling painted Pure White SW 7005 -at Finish
Stained wood beams
Fireplace: Tile: TG87A Geoscape 3x6- 555
All other walls painted Drift of Mist SW 9166
Photographer: Steve Chenn
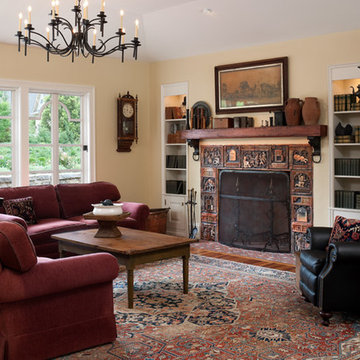
In addition with reclaimed heart pine flooring and new Mercer Tile fireplace surround.
Tom Crane
Cette photo montre une très grande salle de séjour chic ouverte avec un mur blanc, parquet clair, une cheminée standard et un manteau de cheminée en carrelage.
Cette photo montre une très grande salle de séjour chic ouverte avec un mur blanc, parquet clair, une cheminée standard et un manteau de cheminée en carrelage.
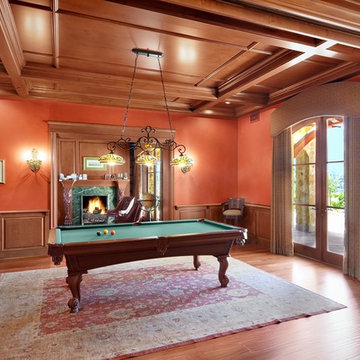
Game room with inlay cork on drink rail for setting drinks down. Full wood ceiling. Telescoping pocket doors
Cette image montre une très grande salle de séjour traditionnelle fermée avec salle de jeu, un mur rouge, un sol en bois brun, une cheminée standard, un manteau de cheminée en carrelage, aucun téléviseur et un sol marron.
Cette image montre une très grande salle de séjour traditionnelle fermée avec salle de jeu, un mur rouge, un sol en bois brun, une cheminée standard, un manteau de cheminée en carrelage, aucun téléviseur et un sol marron.
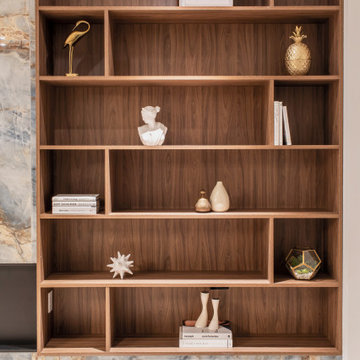
Idée de décoration pour une très grande salle de séjour design ouverte avec un mur blanc, sol en béton ciré, une cheminée ribbon, un manteau de cheminée en carrelage et un sol gris.
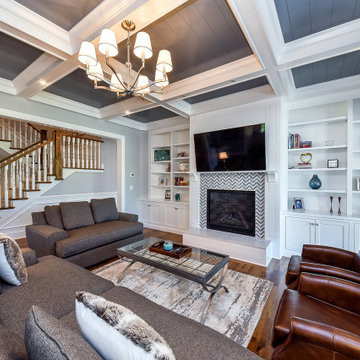
A roomy family room open to the kitchen at the rear and front entry. Built in cabinets flanking the fireplace. Tile surround at the fireplace with a raised hearth. Coffered ceiling details with wood planks.
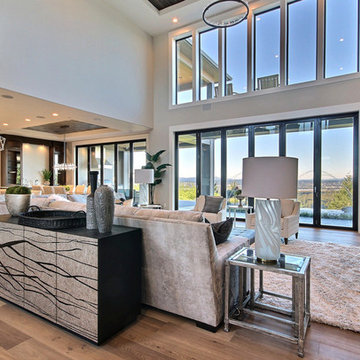
Named for its poise and position, this home's prominence on Dawson's Ridge corresponds to Crown Point on the southern side of the Columbia River. Far reaching vistas, breath-taking natural splendor and an endless horizon surround these walls with a sense of home only the Pacific Northwest can provide. Welcome to The River's Point.
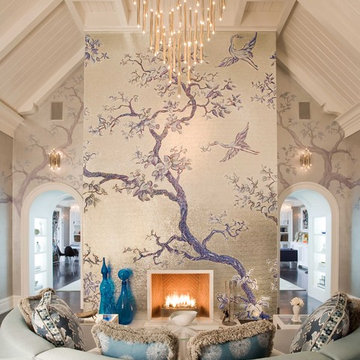
Bisazza tile covered fireplace with a faux bois painted side panels to continue the design. Curved sofa with full dramatic pillows with fringe. Purple asian tree design on statement fireplace. Champagne and eggplant with hints of cerulean blue.
The owners of this upstate New York home are a young and upbeat family who were seeking a country retreat that exuded their modern, eclectic style. The original 28,000 square foot house was over a hundred years old with elegant bones but structural issues that required the structure to be almost completely rebuilt. The goal was to create a series of unique and contemporary interiors that would layer beautifully with the original architecture of the home. Nicole Fuller created room after room of grand, eye-popping spaces that, as a whole, still function as a cozy and intimate family home.
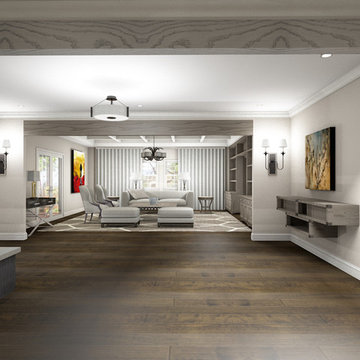
Great room with coffered ceiling, custom cabinetry and backyard patio access. Adjacent to living room, fireplace room and master bedroom suite.
Idée de décoration pour une très grande salle de séjour tradition fermée avec une bibliothèque ou un coin lecture, un mur beige, parquet foncé, une cheminée d'angle, un manteau de cheminée en carrelage et un téléviseur encastré.
Idée de décoration pour une très grande salle de séjour tradition fermée avec une bibliothèque ou un coin lecture, un mur beige, parquet foncé, une cheminée d'angle, un manteau de cheminée en carrelage et un téléviseur encastré.
Idées déco de très grandes salles de séjour avec un manteau de cheminée en carrelage
6