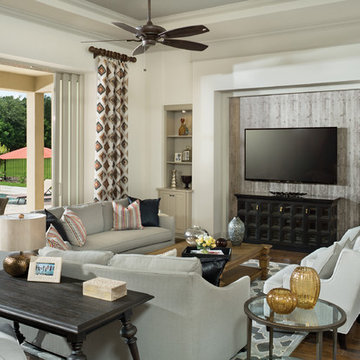Idées déco de très grandes salles de séjour avec un mur blanc
Trier par :
Budget
Trier par:Populaires du jour
141 - 160 sur 2 423 photos
1 sur 3
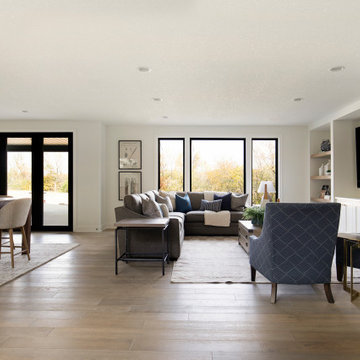
Inspiration pour une très grande salle de séjour traditionnelle ouverte avec un mur blanc, parquet clair, un téléviseur encastré, un sol beige et du lambris de bois.
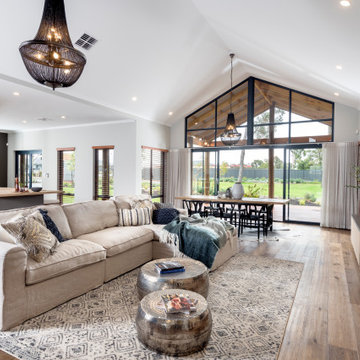
large informal open plan living room with soaring raked ceilings.
Each zone flows flawlessly, with a summer room and a winter room carefully positioned to maximise the delights of each season, and a stunning two-sided fireplace taking centre stage.
The spaces can be used as unique areas that have differing qualities dependent on the seasons. The grand central core enables for massive sight lines to external views both at the front and towards the rear.
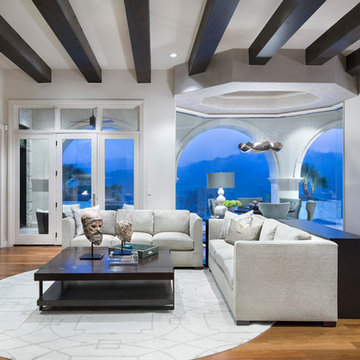
Idées déco pour une très grande salle de séjour contemporaine ouverte avec un mur blanc, parquet foncé, une cheminée standard, un manteau de cheminée en pierre et un téléviseur indépendant.

This contemporary beauty features a 3D porcelain tile wall with the TV and propane fireplace built in. The glass shelves are clear, starfire glass so they appear blue instead of green.
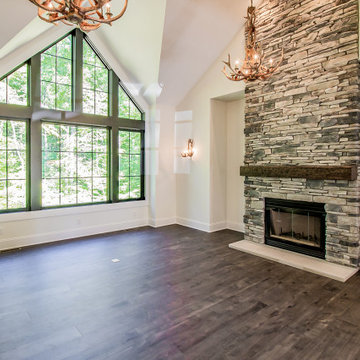
Antler chandeliers and light fixtures add to the enchantment of this dramatic great room.
.
.
.
#payneandpayne #homebuilder #homedecor #homedesign #custombuild #stackedstonefireplace
#luxuryhome #transitionalrustic
#ohiohomebuilders #antlerchandelier #ohiocustomhomes #dreamhome #nahb #buildersofinsta #clevelandbuilders #morelandhills #vaultedceiling #AtHomeCLE .
.?@paulceroky
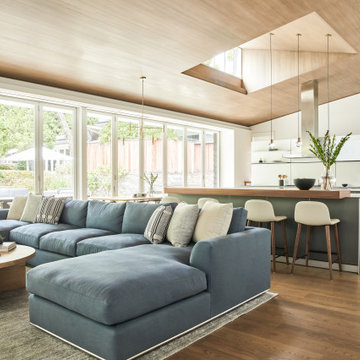
Another look at the kitchen and family room. We added a second island to match the existing island. The barstools are modern and comfortable and also add additional seating for a great space to hang out or entertain.

Blake Worthington, Rebecca Duke
Aménagement d'une très grande salle de séjour contemporaine fermée avec une bibliothèque ou un coin lecture, un mur blanc, parquet clair, aucun téléviseur et un sol beige.
Aménagement d'une très grande salle de séjour contemporaine fermée avec une bibliothèque ou un coin lecture, un mur blanc, parquet clair, aucun téléviseur et un sol beige.
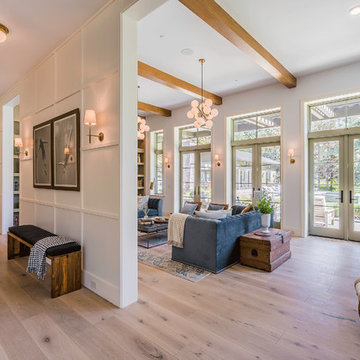
Réalisation d'une très grande salle de séjour design fermée avec une bibliothèque ou un coin lecture, un mur blanc, parquet clair, aucun téléviseur, aucune cheminée et un sol marron.
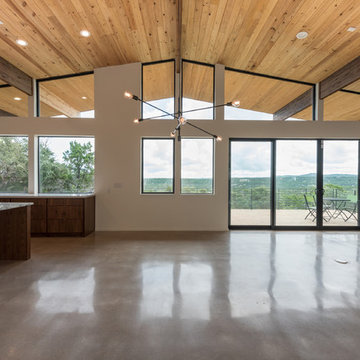
Amy Johnston Harper
Idées déco pour une très grande salle de séjour rétro ouverte avec un bar de salon, un mur blanc, sol en béton ciré, une cheminée standard, un manteau de cheminée en brique et un téléviseur fixé au mur.
Idées déco pour une très grande salle de séjour rétro ouverte avec un bar de salon, un mur blanc, sol en béton ciré, une cheminée standard, un manteau de cheminée en brique et un téléviseur fixé au mur.

Casual yet refined family room with custom built-in, custom fireplace, wood beam, custom storage, picture lights. Natural elements. Coffered ceiling living room with piano and hidden bar.
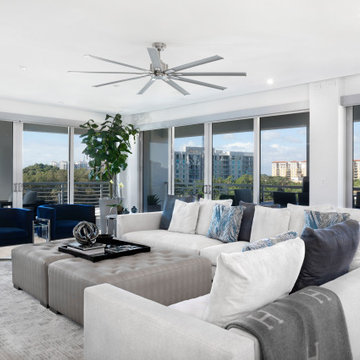
Ths bright and open family room in whites, greys and blue tones is inviting and sophisticated at the same time. They large sectional with coffee table ottomans creates a dramatic space that is also cozy.
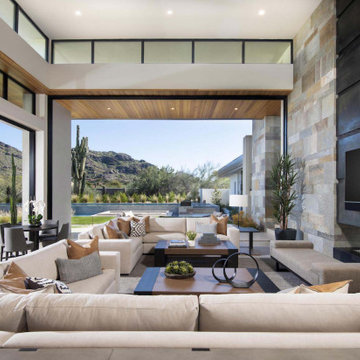
With adjacent neighbors within a fairly dense section of Paradise Valley, Arizona, C.P. Drewett sought to provide a tranquil retreat for a new-to-the-Valley surgeon and his family who were seeking the modernism they loved though had never lived in. With a goal of consuming all possible site lines and views while maintaining autonomy, a portion of the house — including the entry, office, and master bedroom wing — is subterranean. This subterranean nature of the home provides interior grandeur for guests but offers a welcoming and humble approach, fully satisfying the clients requests.
While the lot has an east-west orientation, the home was designed to capture mainly north and south light which is more desirable and soothing. The architecture’s interior loftiness is created with overlapping, undulating planes of plaster, glass, and steel. The woven nature of horizontal planes throughout the living spaces provides an uplifting sense, inviting a symphony of light to enter the space. The more voluminous public spaces are comprised of stone-clad massing elements which convert into a desert pavilion embracing the outdoor spaces. Every room opens to exterior spaces providing a dramatic embrace of home to natural environment.
Grand Award winner for Best Interior Design of a Custom Home
The material palette began with a rich, tonal, large-format Quartzite stone cladding. The stone’s tones gaveforth the rest of the material palette including a champagne-colored metal fascia, a tonal stucco system, and ceilings clad with hemlock, a tight-grained but softer wood that was tonally perfect with the rest of the materials. The interior case goods and wood-wrapped openings further contribute to the tonal harmony of architecture and materials.
Grand Award Winner for Best Indoor Outdoor Lifestyle for a Home This award-winning project was recognized at the 2020 Gold Nugget Awards with two Grand Awards, one for Best Indoor/Outdoor Lifestyle for a Home, and another for Best Interior Design of a One of a Kind or Custom Home.
At the 2020 Design Excellence Awards and Gala presented by ASID AZ North, Ownby Design received five awards for Tonal Harmony. The project was recognized for 1st place – Bathroom; 3rd place – Furniture; 1st place – Kitchen; 1st place – Outdoor Living; and 2nd place – Residence over 6,000 square ft. Congratulations to Claire Ownby, Kalysha Manzo, and the entire Ownby Design team.
Tonal Harmony was also featured on the cover of the July/August 2020 issue of Luxe Interiors + Design and received a 14-page editorial feature entitled “A Place in the Sun” within the magazine.

Idée de décoration pour une très grande salle de séjour champêtre ouverte avec un mur blanc, un sol en vinyl, un poêle à bois, un manteau de cheminée en pierre de parement, un téléviseur fixé au mur, un sol marron et poutres apparentes.
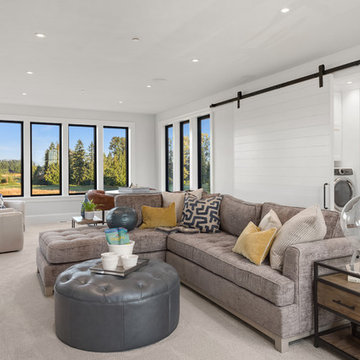
Justin Krug Photography
Idée de décoration pour une très grande salle de séjour champêtre fermée avec un mur blanc, moquette et un sol gris.
Idée de décoration pour une très grande salle de séjour champêtre fermée avec un mur blanc, moquette et un sol gris.
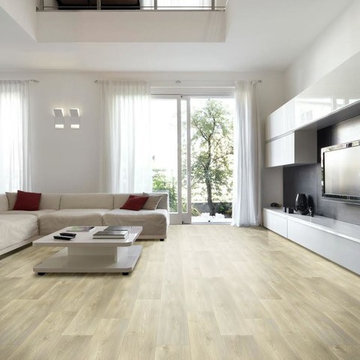
Aménagement d'une très grande salle de séjour moderne avec un mur blanc, parquet clair, aucune cheminée, un téléviseur fixé au mur et un sol marron.
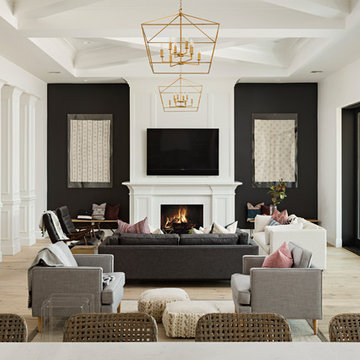
High Res Media
Exemple d'une très grande salle de séjour chic ouverte avec salle de jeu, un mur blanc, parquet clair, une cheminée standard, un manteau de cheminée en bois, un téléviseur fixé au mur et un sol beige.
Exemple d'une très grande salle de séjour chic ouverte avec salle de jeu, un mur blanc, parquet clair, une cheminée standard, un manteau de cheminée en bois, un téléviseur fixé au mur et un sol beige.

Cette photo montre une très grande salle de séjour tendance ouverte avec un mur blanc, parquet clair, une cheminée standard, un manteau de cheminée en pierre, un téléviseur fixé au mur, poutres apparentes et du lambris.

Lake Front Country Estate Family Room, design by Tom Markalunas, built by Resort Custom Homes. Photography by Rachael Boling.
Idée de décoration pour une très grande salle de séjour tradition ouverte avec un mur blanc, moquette et un téléviseur fixé au mur.
Idée de décoration pour une très grande salle de séjour tradition ouverte avec un mur blanc, moquette et un téléviseur fixé au mur.

The mezzanine level contains the Rumpus/Kids area and home office. At 10m x 3.5m there's plenty of space for everybody.
Idées déco pour une très grande salle de séjour industrielle avec un mur blanc, sol en stratifié, un sol gris, poutres apparentes et du lambris de bois.
Idées déco pour une très grande salle de séjour industrielle avec un mur blanc, sol en stratifié, un sol gris, poutres apparentes et du lambris de bois.
Idées déco de très grandes salles de séjour avec un mur blanc
8
