Idées déco de très grandes salles de séjour avec un mur gris
Trier par :
Budget
Trier par:Populaires du jour
81 - 100 sur 1 242 photos
1 sur 3
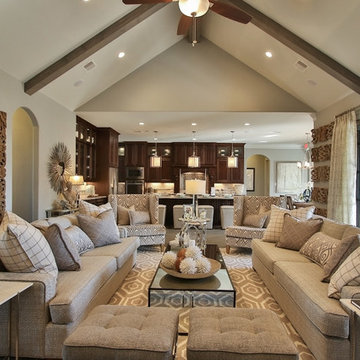
Exemple d'une très grande salle de séjour chic ouverte avec un mur gris, un sol en carrelage de céramique, une cheminée standard, un manteau de cheminée en pierre et un téléviseur fixé au mur.
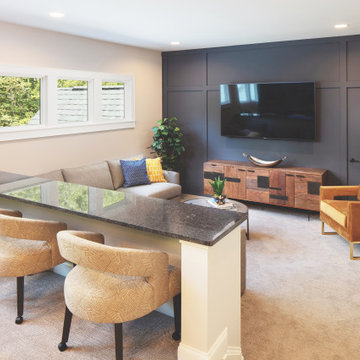
This is an example of a Club Room with media room.
Idée de décoration pour une très grande salle de séjour champêtre ouverte avec salle de jeu, un mur gris, moquette, un téléviseur fixé au mur, un sol beige, poutres apparentes et du lambris.
Idée de décoration pour une très grande salle de séjour champêtre ouverte avec salle de jeu, un mur gris, moquette, un téléviseur fixé au mur, un sol beige, poutres apparentes et du lambris.
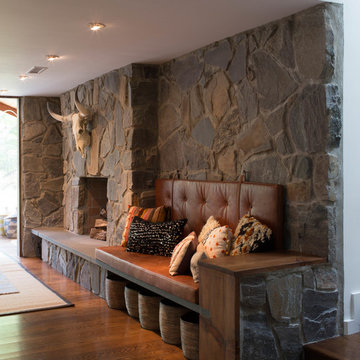
The family room of this home has a generous floor plan. We made a cozy leather nook out of the fireplace, while keeping the room modern and cool. A palette of blues and browns dominates the feel of the space. Photography by Meredith Heuer
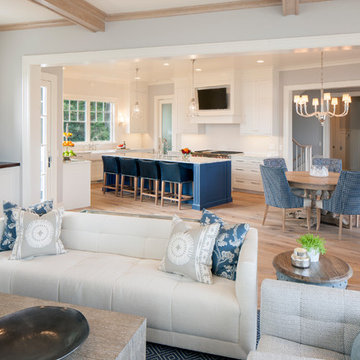
Cette photo montre une très grande salle de séjour bord de mer ouverte avec un mur gris, parquet clair et un sol marron.
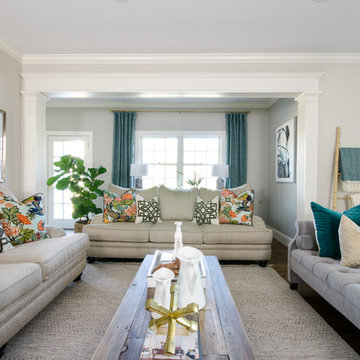
Comfort, style and quality—all three are brought to the forefront by the Claudella sofa. This piece takes classic elements like bun feet and pleated arms and adds chic, on-trend accent pillows to create a blended look. Neutral upholstery works with any design scheme. Plus, the seat back and cushions can be flipped, so this sofa will keep looking like new. Project by thechroniclesofhome.com.
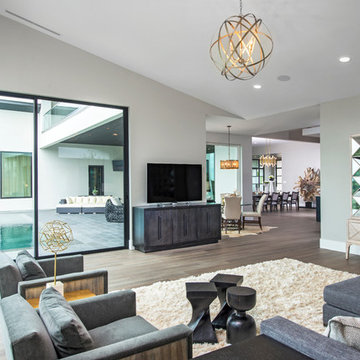
Merrick Ales Photography
Idée de décoration pour une très grande salle de séjour design ouverte avec salle de jeu, un mur gris, parquet clair et aucune cheminée.
Idée de décoration pour une très grande salle de séjour design ouverte avec salle de jeu, un mur gris, parquet clair et aucune cheminée.
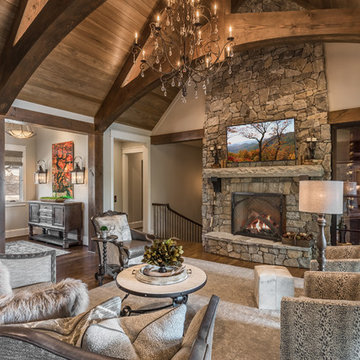
Living area with natural stone fireplace and high ceilings, looks into custom wine cellar
Idées déco pour une très grande salle de séjour montagne ouverte avec une cheminée standard, un manteau de cheminée en pierre, un mur gris, parquet foncé et un téléviseur fixé au mur.
Idées déco pour une très grande salle de séjour montagne ouverte avec une cheminée standard, un manteau de cheminée en pierre, un mur gris, parquet foncé et un téléviseur fixé au mur.
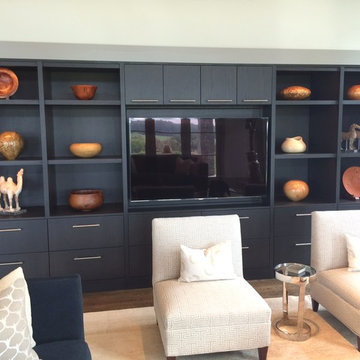
Justina Auer
Aménagement d'une très grande salle de séjour contemporaine ouverte avec un mur gris, parquet foncé, une cheminée standard, un manteau de cheminée en métal et un téléviseur encastré.
Aménagement d'une très grande salle de séjour contemporaine ouverte avec un mur gris, parquet foncé, une cheminée standard, un manteau de cheminée en métal et un téléviseur encastré.

Great room with cathedral ceilings and truss details
Cette photo montre une très grande salle de séjour moderne ouverte avec salle de jeu, un mur gris, un sol en carrelage de céramique, aucune cheminée, un téléviseur encastré, un sol gris et poutres apparentes.
Cette photo montre une très grande salle de séjour moderne ouverte avec salle de jeu, un mur gris, un sol en carrelage de céramique, aucune cheminée, un téléviseur encastré, un sol gris et poutres apparentes.
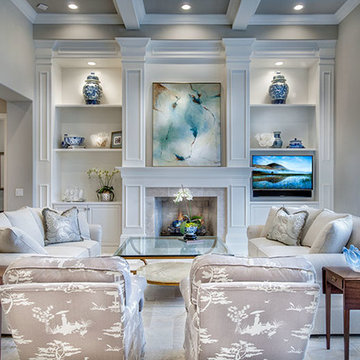
Great Room. The Sater Design Collection's luxury, French Country home plan "Belcourt" (Plan #6583). http://saterdesign.com/product/bel-court/

Vaulted Ceiling - Large double slider - Panoramic views of Columbia River - LVP flooring - Custom Concrete Hearth - Southern Ledge Stone Echo Ridge - Capstock windows - Custom Built-in cabinets
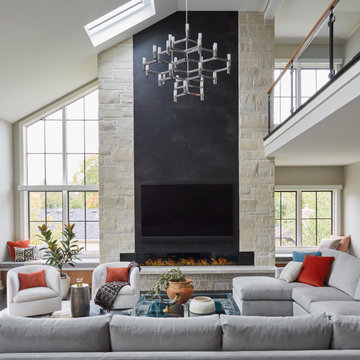
A two story family room with an overlooking balcony is anchored by a grand fireplace facade. Stonework from floor to ceiling flanking a large format porcelain slabs that have a slight "rolled steel" texture to them creates a striking focal point. Swivel chairs and a spacious sectional provide ample seating for a big family. Design by Two Hands Interiors. View more of this home on our website.
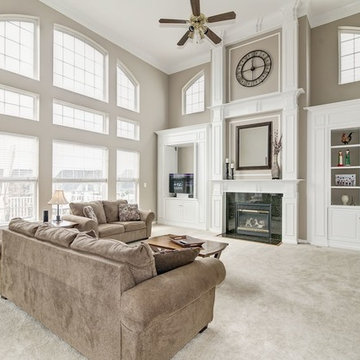
The gray-taupe paint color perfectly compliments the fabric of the seating and shows off the architectural details of the stunning built in cabinets. By painting the back wall of the open bookshelves, these are given depth and interest.
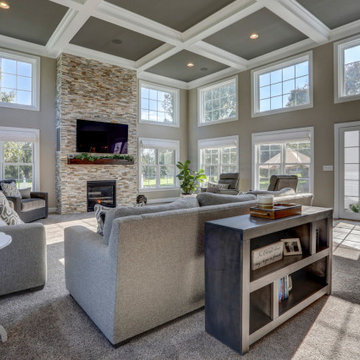
Photo Credits: Vivid Home Real Estate Photography
Idée de décoration pour une très grande salle de séjour ouverte avec un mur gris, moquette, une cheminée standard, un manteau de cheminée en pierre, un téléviseur fixé au mur, un sol gris et un plafond à caissons.
Idée de décoration pour une très grande salle de séjour ouverte avec un mur gris, moquette, une cheminée standard, un manteau de cheminée en pierre, un téléviseur fixé au mur, un sol gris et un plafond à caissons.
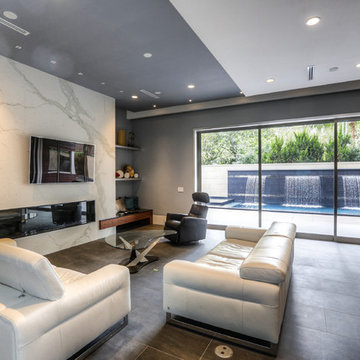
Inspiration pour une très grande salle de séjour minimaliste ouverte avec un mur gris, un sol en ardoise, une cheminée ribbon, un manteau de cheminée en carrelage, un téléviseur fixé au mur et un sol gris.
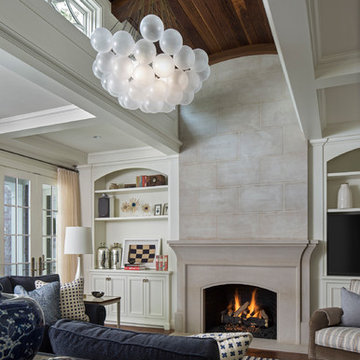
The family room in this Bloomfield Hills residence was a part of a whole house renovation and addition, completed in 2016. Having spaces that were a staple to traditional family life were very important to the clients, so a warm, inviting family was designed. Centered in this room is a full-masonry, milled stone fireplace with a milled stone hearth and mantle. To help open the space up and pull in more natural light, an arched lantern (transoms) was created. This lantern features wood ceilings and beams, complemented with paneled walls and detailed trim. On both sides of the fireplace are built-in bookshelves and cabinets. The furniture and décor further accentuate the warmth of the room by utilizing earth, blue, and cream tones.
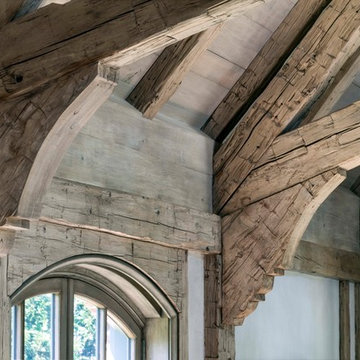
Exquisite hand hewn quality adorns each custom designed and fabricated timber bracket, rafter, post, and header in the great room. Woodruff Brown Photography
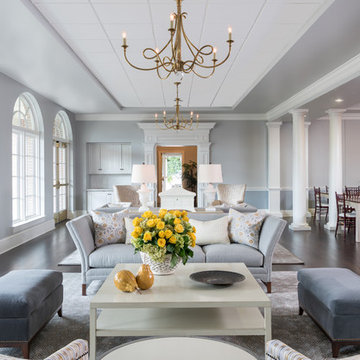
We lit these two large sitting areas adjacent to the dining room with brass chandeliers. The sitting areas comfortably accommodate nine people each. Meanwhile, the dining room seen on the right seats up to 100 members.
Photography by Michael Hunter Photography.

Chuck Williams & John Paul Key
Réalisation d'une très grande salle de séjour tradition ouverte avec un mur gris, un sol en carrelage de porcelaine, une cheminée d'angle, un manteau de cheminée en carrelage, un téléviseur fixé au mur et un sol beige.
Réalisation d'une très grande salle de séjour tradition ouverte avec un mur gris, un sol en carrelage de porcelaine, une cheminée d'angle, un manteau de cheminée en carrelage, un téléviseur fixé au mur et un sol beige.

Technical Imagery Studios
Réalisation d'une très grande salle de séjour champêtre fermée avec salle de jeu, un mur gris, sol en béton ciré, aucune cheminée, un manteau de cheminée en pierre, un téléviseur dissimulé et un sol marron.
Réalisation d'une très grande salle de séjour champêtre fermée avec salle de jeu, un mur gris, sol en béton ciré, aucune cheminée, un manteau de cheminée en pierre, un téléviseur dissimulé et un sol marron.
Idées déco de très grandes salles de séjour avec un mur gris
5