Idées déco de très grandes salles de séjour avec un mur gris
Trier par :
Budget
Trier par:Populaires du jour
141 - 160 sur 1 240 photos
1 sur 3
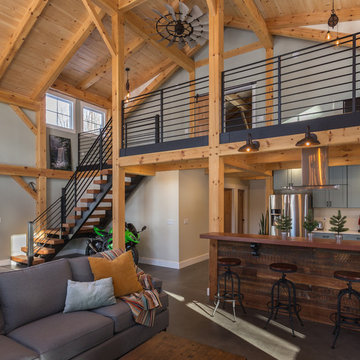
Exemple d'une très grande salle de séjour mansardée ou avec mezzanine industrielle avec un mur gris, sol en béton ciré et un sol gris.
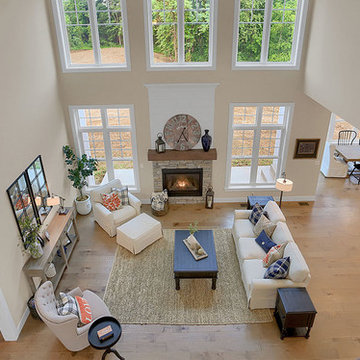
This 2-story home with first-floor Owner’s Suite includes a 3-car garage and an inviting front porch. A dramatic 2-story ceiling welcomes you into the foyer where hardwood flooring extends throughout the main living areas of the home including the Dining Room, Great Room, Kitchen, and Breakfast Area. The foyer is flanked by the Study to the left and the formal Dining Room with stylish coffered ceiling and craftsman style wainscoting to the right. The spacious Great Room with 2-story ceiling includes a cozy gas fireplace with stone surround and shiplap above mantel. Adjacent to the Great Room is the Kitchen and Breakfast Area. The Kitchen is well-appointed with stainless steel appliances, quartz countertops with tile backsplash, and attractive cabinetry featuring crown molding. The sunny Breakfast Area provides access to the patio and backyard. The Owner’s Suite with includes a private bathroom with tile shower, free standing tub, an expansive closet, and double bowl vanity with granite top. The 2nd floor includes 2 additional bedrooms and 2 full bathrooms.

The family room has a long wall of built-in cabinetry as well as floating shelves in a wood tone that coordinates with the floor and fireplace mantle. Wood beams run along the ceiling and wainscoting is an element we carried throughout this room and throughout the house. A dark charcoal gray quartz countertop coordinates with the dark gray tones in the kitchen.
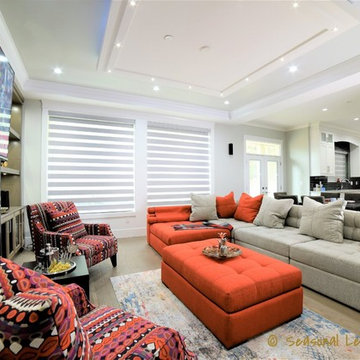
Contemporary Family Room/ Great Room with Wall-to-wall built-in Entertainment & Display Unit in dark wood, stone fireplace, accent lighting, sectional sofa seating and conversation area chairs by fireplace
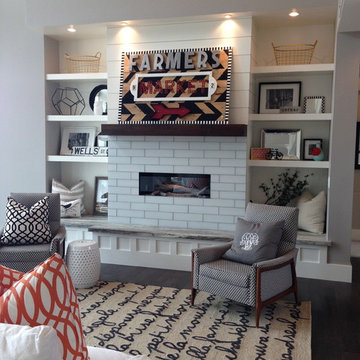
Fireplace/Mantle area
Exemple d'une très grande salle de séjour tendance ouverte avec un mur gris, une cheminée standard et un téléviseur encastré.
Exemple d'une très grande salle de séjour tendance ouverte avec un mur gris, une cheminée standard et un téléviseur encastré.
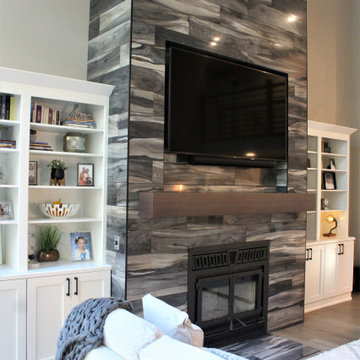
Cabinetry: Showplace Framed
Style: Pierce
Finish: Paint Grade/White Dove
Countertop: Solid Surface Unlimited – Snowy River Quartz
Hardware: Hardware Resources – Sullivan in Matte Black
Fireplace Tile: (Customer’s Own)
Floor: (Customer’s Own)
Designer: Andrea Yeip
Interior Designer: Amy Termarsch (Amy Elizabeth Design)
Contractor: Langtry Construction, LLC
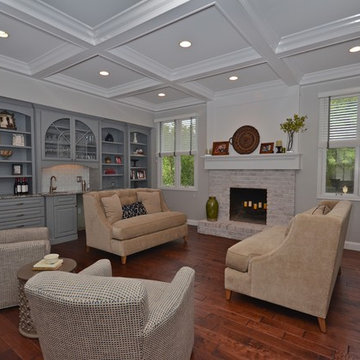
Liz Delcasale, Photgrapher
Idées déco pour une très grande salle de séjour classique ouverte avec un bar de salon, un mur gris, un sol en bois brun, une cheminée standard, un manteau de cheminée en pierre et aucun téléviseur.
Idées déco pour une très grande salle de séjour classique ouverte avec un bar de salon, un mur gris, un sol en bois brun, une cheminée standard, un manteau de cheminée en pierre et aucun téléviseur.
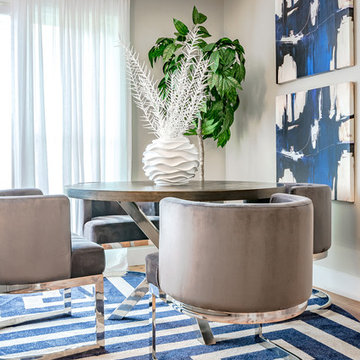
Atelier 27/21
Cette image montre une très grande salle de séjour design avec un mur gris, parquet clair, un poêle à bois, un manteau de cheminée en carrelage, un téléviseur fixé au mur et un sol marron.
Cette image montre une très grande salle de séjour design avec un mur gris, parquet clair, un poêle à bois, un manteau de cheminée en carrelage, un téléviseur fixé au mur et un sol marron.
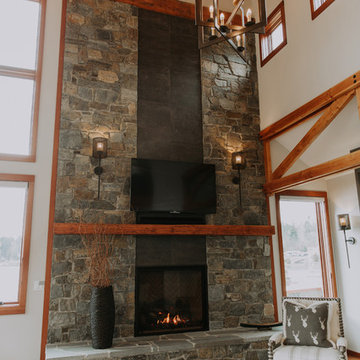
Soaring ceilings are highlighted with steel chandeliers and reclaimed wood beams and trusses. Clear story windows and two story ceilings allow the light to flood in. Cozy furnishings are placed for conversation and reading.
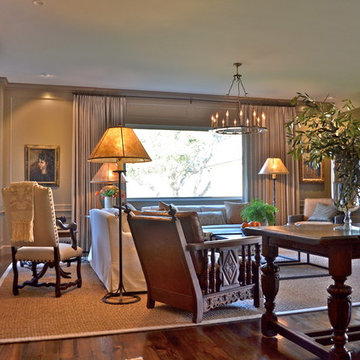
Photographer: Melanie Giolitti
Idées déco pour une très grande salle de séjour classique ouverte avec un mur gris, un sol en bois brun, un manteau de cheminée en bois, un téléviseur encastré et un sol marron.
Idées déco pour une très grande salle de séjour classique ouverte avec un mur gris, un sol en bois brun, un manteau de cheminée en bois, un téléviseur encastré et un sol marron.
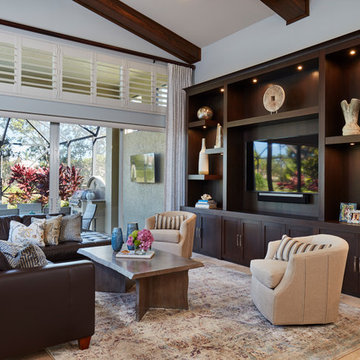
Inspiration pour une très grande salle de séjour traditionnelle ouverte avec un mur gris et un téléviseur encastré.
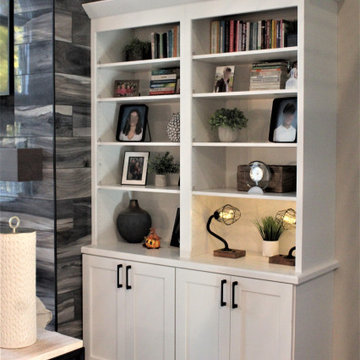
Cabinetry: Showplace Framed
Style: Pierce
Finish: Paint Grade/White Dove
Countertop: Solid Surface Unlimited – Snowy River Quartz
Hardware: Hardware Resources – Sullivan in Matte Black
Fireplace Tile: (Customer’s Own)
Floor: (Customer’s Own)
Designer: Andrea Yeip
Interior Designer: Amy Termarsch (Amy Elizabeth Design)
Contractor: Langtry Construction, LLC

Idée de décoration pour une très grande salle de séjour minimaliste fermée avec salle de jeu, un mur gris, sol en béton ciré, aucune cheminée, un manteau de cheminée en pierre, aucun téléviseur et un sol gris.
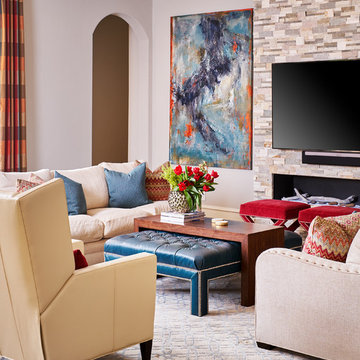
Plenty of seating options in the family room were a necessity for our client. To liven up the space, we opted for classic reds.
Design: Wesley-Wayne Interiors
Photo: Stephen Karlisch
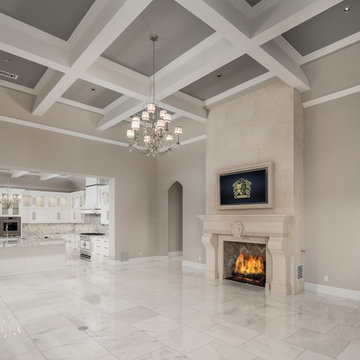
This family opted for white marble, beige walls, and a custom ceiling and we love how it came out!
Inspiration pour une très grande salle de séjour méditerranéenne ouverte avec un mur gris, un sol en marbre, un manteau de cheminée en pierre, un téléviseur encastré et un sol gris.
Inspiration pour une très grande salle de séjour méditerranéenne ouverte avec un mur gris, un sol en marbre, un manteau de cheminée en pierre, un téléviseur encastré et un sol gris.
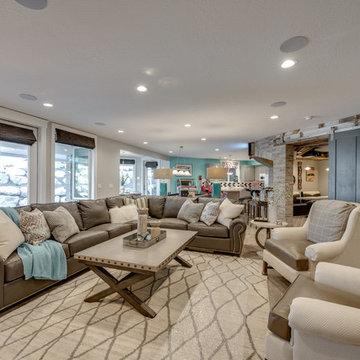
Idées déco pour une très grande salle de séjour classique avec un mur gris, un sol en bois brun, une cheminée standard, un manteau de cheminée en brique et un sol marron.
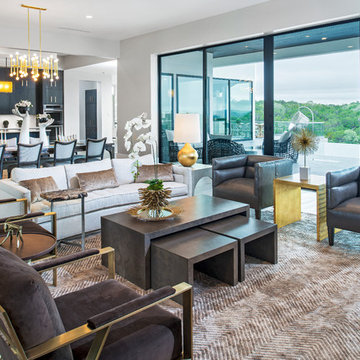
Merrick Ales Photography
Exemple d'une très grande salle de séjour tendance ouverte avec salle de jeu, un mur gris, parquet clair et aucune cheminée.
Exemple d'une très grande salle de séjour tendance ouverte avec salle de jeu, un mur gris, parquet clair et aucune cheminée.
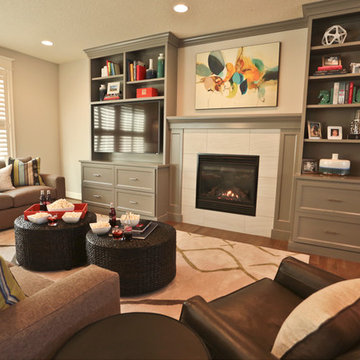
This expansive family room was two separate rooms pre-remodel. By joining the two spaces, re-orienting the fireplace, and surrounding it with custom built-ins, we created an open and inviting space for family and friends. Custom upholstered and leather furniture rests on rugs designed specifically for the space. Muted paint tones create a calm background for fun pops of color play throughout the space. Photography by: Cody Wheeler
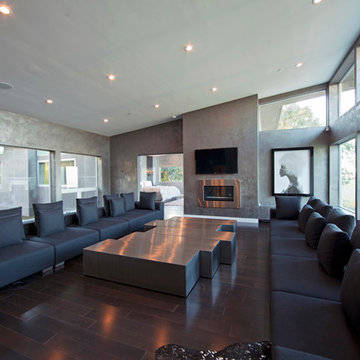
Inspiration pour une très grande salle de séjour design ouverte avec un mur gris, parquet foncé, une cheminée standard, un manteau de cheminée en métal et un téléviseur fixé au mur.
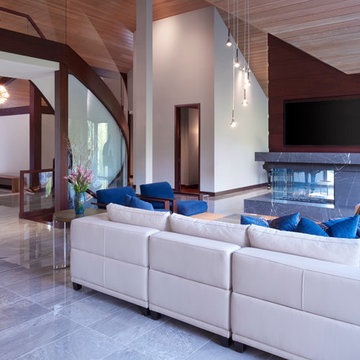
The Renovation of this home held a host of issues to resolve. The original fireplace was awkward and the ceiling was very complex. The original fireplace concept was designed to use a 3-sided fireplace to divide two rooms which became the focal point of the Great Room. For this particular floor plan since the Great Room was open to the rest of the main floor a sectional was the perfect choice to ground the space. It did just that! Although it is an open concept the floor plan creates a comfortable cozy space.
Photography by Carlson Productions, LLC
Idées déco de très grandes salles de séjour avec un mur gris
8