Idées déco de très grandes salles de séjour avec un sol gris
Trier par :
Budget
Trier par:Populaires du jour
141 - 160 sur 496 photos
1 sur 3
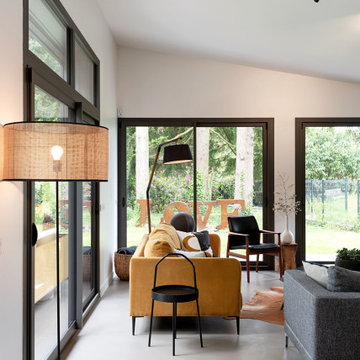
Maison contemporaine avec bardage bois ouverte sur la nature
Cette photo montre une très grande salle de séjour tendance ouverte avec un mur blanc, sol en béton ciré, un poêle à bois, un manteau de cheminée en métal, un téléviseur indépendant, un sol gris et éclairage.
Cette photo montre une très grande salle de séjour tendance ouverte avec un mur blanc, sol en béton ciré, un poêle à bois, un manteau de cheminée en métal, un téléviseur indépendant, un sol gris et éclairage.
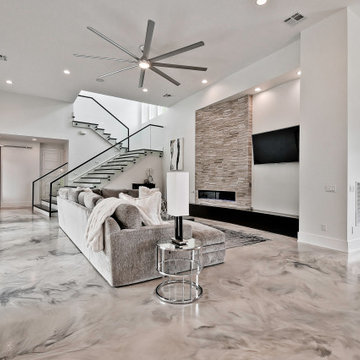
Epoxy floors, stone fireplace, wall mounted TV, quad sliding doors, and one BIG fan compete the main living area. 12 foot tall ceilings add to the open feel of the home. We love the curved hearth of the fireplace that ties into the stone going up the wall.
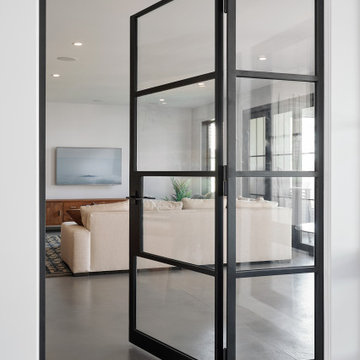
Exemple d'une très grande salle de séjour moderne fermée avec salle de jeu, sol en béton ciré, un téléviseur fixé au mur et un sol gris.
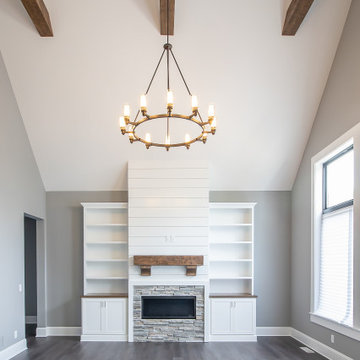
Great room
.
.
.
#payneandpayne #homebuilder #homedecor #homedesign #custombuild #luxuryhome #ohiohomebuilders #ohiocustomhomes #dreamhome #nahb #buildersofinsta
#builtins #chandelier #recroom #marblekitchen #barndoors #familyownedbusiness #clevelandbuilders #cortlandohio #AtHomeCLE
.?@paulceroky
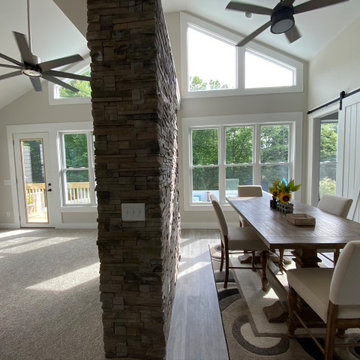
This gives a clear shot of the room addition and eat-in area. The vaulted ceiling gives way to the windows that line the rear of the house.
Aménagement d'une très grande salle de séjour campagne ouverte avec un mur beige, sol en stratifié, une cheminée standard, un manteau de cheminée en pierre de parement, un téléviseur encastré, un sol gris, un plafond voûté et boiseries.
Aménagement d'une très grande salle de séjour campagne ouverte avec un mur beige, sol en stratifié, une cheminée standard, un manteau de cheminée en pierre de parement, un téléviseur encastré, un sol gris, un plafond voûté et boiseries.
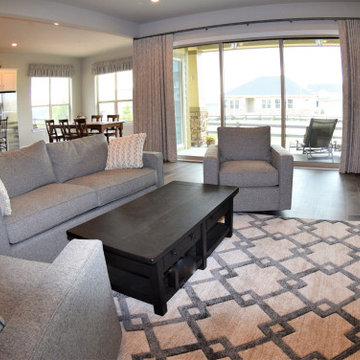
Open floor concept home with views from front to back. Family room has 16 foot wide x 10 foot high sliding glass door.Client wanted blackout curtains to block out extreme sunlight exposure in the mornings.
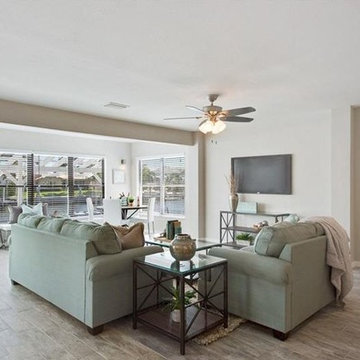
Completely open concept living, family, kitchen, dining, and game room areas. This is the perfect family area to watch tv or watch the water views.
Exemple d'une très grande salle de séjour bord de mer ouverte avec un mur gris, un sol en carrelage de porcelaine, aucune cheminée, un téléviseur fixé au mur et un sol gris.
Exemple d'une très grande salle de séjour bord de mer ouverte avec un mur gris, un sol en carrelage de porcelaine, aucune cheminée, un téléviseur fixé au mur et un sol gris.
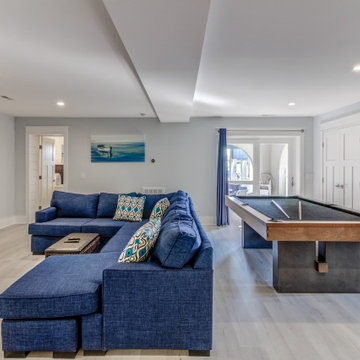
Daylight fills a rec room that opens out onto a covered breezeway with a sauna and hot tub nearby. The pool table, flat-screen and wet bar within are bound to see plenty of action in this vacation destination, event-venue, rental property that sleeps 21.
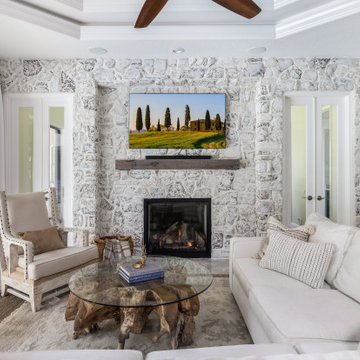
Family Room
Cette photo montre une très grande salle de séjour méditerranéenne ouverte avec salle de jeu, un mur blanc, un sol en carrelage de porcelaine, une cheminée double-face, un manteau de cheminée en pierre, un téléviseur indépendant, un sol gris, un plafond à caissons et un mur en parement de brique.
Cette photo montre une très grande salle de séjour méditerranéenne ouverte avec salle de jeu, un mur blanc, un sol en carrelage de porcelaine, une cheminée double-face, un manteau de cheminée en pierre, un téléviseur indépendant, un sol gris, un plafond à caissons et un mur en parement de brique.
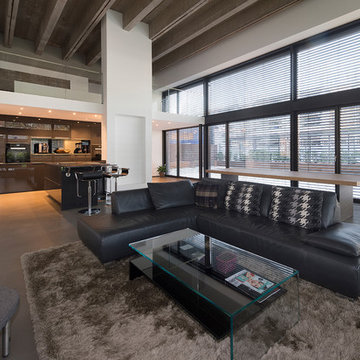
Réalisation d'une très grande salle de séjour mansardée ou avec mezzanine urbaine avec un mur blanc, sol en béton ciré, aucune cheminée et un sol gris.

Aménagement d'une très grande salle de séjour mansardée ou avec mezzanine industrielle avec sol en béton ciré, cheminée suspendue, un téléviseur fixé au mur et un sol gris.
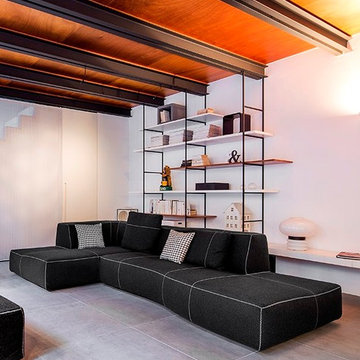
Foto Jana Sebestova
Cette photo montre une très grande salle de séjour mansardée ou avec mezzanine tendance avec un mur blanc, un sol en carrelage de porcelaine et un sol gris.
Cette photo montre une très grande salle de séjour mansardée ou avec mezzanine tendance avec un mur blanc, un sol en carrelage de porcelaine et un sol gris.
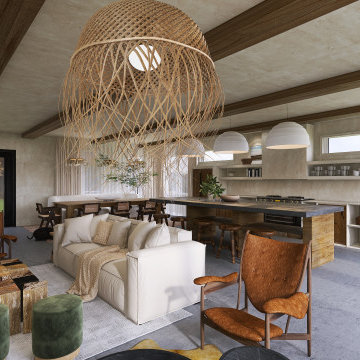
Living/ Dining Room
Inspiration pour une très grande salle de séjour design fermée avec un mur beige, sol en béton ciré, un poêle à bois, un manteau de cheminée en plâtre, un sol gris et poutres apparentes.
Inspiration pour une très grande salle de séjour design fermée avec un mur beige, sol en béton ciré, un poêle à bois, un manteau de cheminée en plâtre, un sol gris et poutres apparentes.
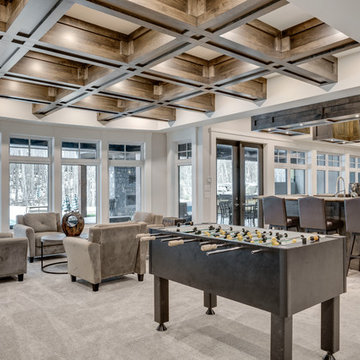
www.zoon.ca
Exemple d'une très grande salle de séjour chic ouverte avec un bar de salon, un mur gris, moquette, une cheminée double-face, un manteau de cheminée en pierre, un téléviseur fixé au mur et un sol gris.
Exemple d'une très grande salle de séjour chic ouverte avec un bar de salon, un mur gris, moquette, une cheminée double-face, un manteau de cheminée en pierre, un téléviseur fixé au mur et un sol gris.
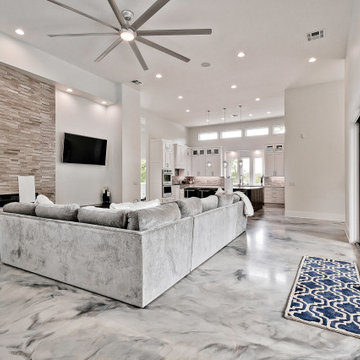
Epoxy floors, stone fireplace, wall mounted TV, quad sliding doors, and one BIG fan compete the main living area. 12 foot tall ceilings add to the open feel of the home.
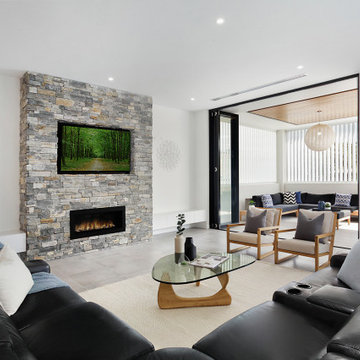
Cette photo montre une très grande salle de séjour moderne ouverte avec un mur blanc, un sol en carrelage de céramique, une cheminée standard, un manteau de cheminée en pierre, un téléviseur fixé au mur et un sol gris.
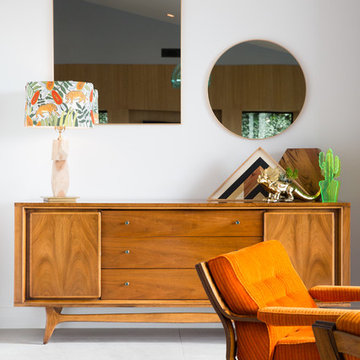
Natural light and a thoughtful use of color knit everything together at 2222 Via Tiempo. The dasMOD
team are designers at heart.
Interior Styling by: Handsome Salt
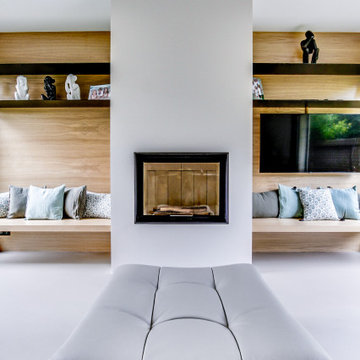
Habillage côtés cheminée en bois avec 2 étagères sen acier suspenduesRéalisation de 2 bancs suspendus
Inspiration pour une très grande salle de séjour design en bois ouverte avec un mur beige, sol en béton ciré, une cheminée double-face, un manteau de cheminée en plâtre, un téléviseur fixé au mur et un sol gris.
Inspiration pour une très grande salle de séjour design en bois ouverte avec un mur beige, sol en béton ciré, une cheminée double-face, un manteau de cheminée en plâtre, un téléviseur fixé au mur et un sol gris.
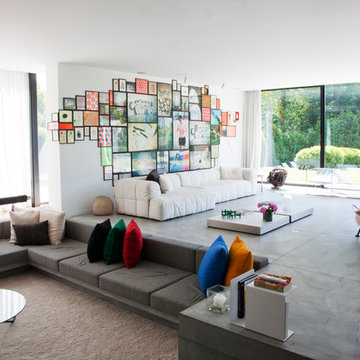
Lumitrix
Idées déco pour une très grande salle de séjour mansardée ou avec mezzanine moderne avec un mur blanc, sol en béton ciré et un sol gris.
Idées déco pour une très grande salle de séjour mansardée ou avec mezzanine moderne avec un mur blanc, sol en béton ciré et un sol gris.
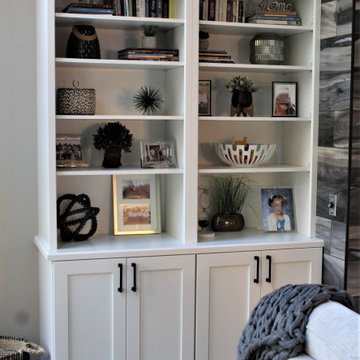
Cabinetry: Showplace Framed
Style: Pierce
Finish: Paint Grade/White Dove
Countertop: Solid Surface Unlimited – Snowy River Quartz
Hardware: Hardware Resources – Sullivan in Matte Black
Fireplace Tile: (Customer’s Own)
Floor: (Customer’s Own)
Designer: Andrea Yeip
Interior Designer: Amy Termarsch (Amy Elizabeth Design)
Contractor: Langtry Construction, LLC
Idées déco de très grandes salles de séjour avec un sol gris
8