Idées déco de très grandes salles de séjour avec un sol gris
Trier par :
Budget
Trier par:Populaires du jour
81 - 100 sur 496 photos
1 sur 3
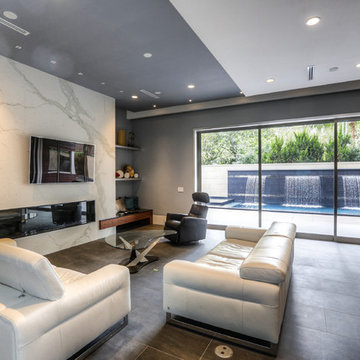
Inspiration pour une très grande salle de séjour minimaliste ouverte avec un mur gris, un sol en ardoise, une cheminée ribbon, un manteau de cheminée en carrelage, un téléviseur fixé au mur et un sol gris.
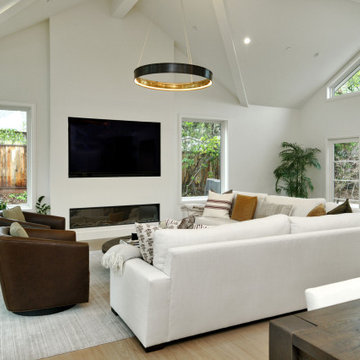
Cette image montre une très grande salle de séjour traditionnelle ouverte avec un mur blanc, parquet clair, une cheminée standard, un manteau de cheminée en plâtre, un téléviseur fixé au mur, un sol gris et un plafond voûté.
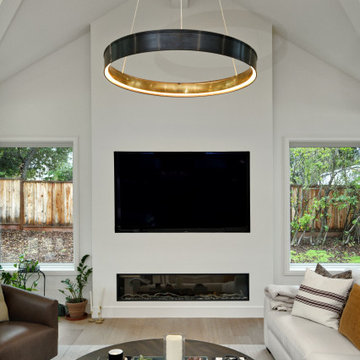
Idées déco pour une très grande salle de séjour classique ouverte avec un mur blanc, parquet clair, une cheminée standard, un manteau de cheminée en plâtre, un téléviseur fixé au mur, un sol gris et un plafond voûté.
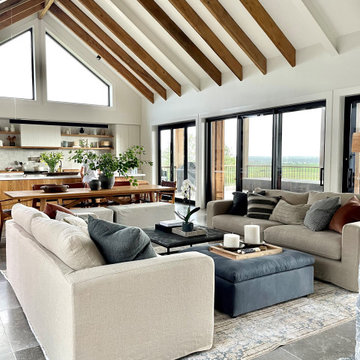
Open plan living, dining and kitchen space
Aménagement d'une très grande salle de séjour contemporaine ouverte avec un sol en calcaire et un sol gris.
Aménagement d'une très grande salle de séjour contemporaine ouverte avec un sol en calcaire et un sol gris.

The owners requested a Private Resort that catered to their love for entertaining friends and family, a place where 2 people would feel just as comfortable as 42. Located on the western edge of a Wisconsin lake, the site provides a range of natural ecosystems from forest to prairie to water, allowing the building to have a more complex relationship with the lake - not merely creating large unencumbered views in that direction. The gently sloping site to the lake is atypical in many ways to most lakeside lots - as its main trajectory is not directly to the lake views - allowing for focus to be pushed in other directions such as a courtyard and into a nearby forest.
The biggest challenge was accommodating the large scale gathering spaces, while not overwhelming the natural setting with a single massive structure. Our solution was found in breaking down the scale of the project into digestible pieces and organizing them in a Camp-like collection of elements:
- Main Lodge: Providing the proper entry to the Camp and a Mess Hall
- Bunk House: A communal sleeping area and social space.
- Party Barn: An entertainment facility that opens directly on to a swimming pool & outdoor room.
- Guest Cottages: A series of smaller guest quarters.
- Private Quarters: The owners private space that directly links to the Main Lodge.
These elements are joined by a series green roof connectors, that merge with the landscape and allow the out buildings to retain their own identity. This Camp feel was further magnified through the materiality - specifically the use of Doug Fir, creating a modern Northwoods setting that is warm and inviting. The use of local limestone and poured concrete walls ground the buildings to the sloping site and serve as a cradle for the wood volumes that rest gently on them. The connections between these materials provided an opportunity to add a delicate reading to the spaces and re-enforce the camp aesthetic.
The oscillation between large communal spaces and private, intimate zones is explored on the interior and in the outdoor rooms. From the large courtyard to the private balcony - accommodating a variety of opportunities to engage the landscape was at the heart of the concept.
Overview
Chenequa, WI
Size
Total Finished Area: 9,543 sf
Completion Date
May 2013
Services
Architecture, Landscape Architecture, Interior Design
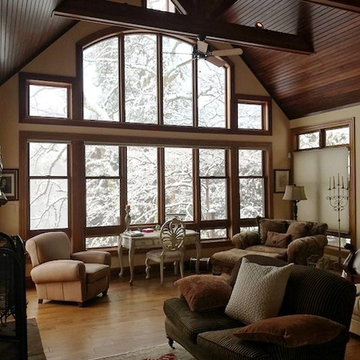
Joe Quinn
Idées déco pour une très grande salle de séjour montagne ouverte avec un mur beige, parquet clair et un sol gris.
Idées déco pour une très grande salle de séjour montagne ouverte avec un mur beige, parquet clair et un sol gris.
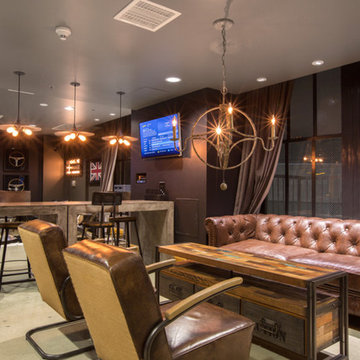
Cette image montre une très grande salle de séjour urbaine ouverte avec un mur marron, un téléviseur fixé au mur, sol en béton ciré, un bar de salon et un sol gris.

Guest Studio with cedar clad ceiling, shiplap walls and gray stained kitchen cabinets
Inspiration pour une très grande salle de séjour rustique ouverte avec un mur blanc, sol en béton ciré, aucune cheminée, aucun téléviseur, un sol gris, un plafond en bois et du lambris de bois.
Inspiration pour une très grande salle de séjour rustique ouverte avec un mur blanc, sol en béton ciré, aucune cheminée, aucun téléviseur, un sol gris, un plafond en bois et du lambris de bois.
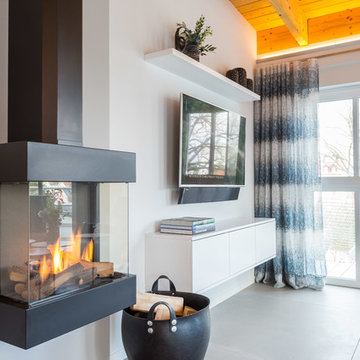
Skanbo
Inspiration pour une très grande salle de séjour design ouverte avec un mur gris, un sol en carrelage de céramique, une cheminée ribbon, un manteau de cheminée en métal, un téléviseur fixé au mur et un sol gris.
Inspiration pour une très grande salle de séjour design ouverte avec un mur gris, un sol en carrelage de céramique, une cheminée ribbon, un manteau de cheminée en métal, un téléviseur fixé au mur et un sol gris.
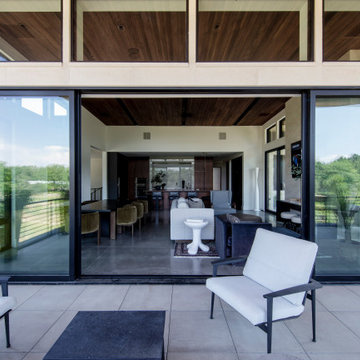
Beautiful Modern Home with Steel Facia, Limestone, Steel Stones, Concrete Floors,modern kitchen
Idée de décoration pour une très grande salle de séjour minimaliste ouverte avec sol en béton ciré, un sol gris et un plafond en bois.
Idée de décoration pour une très grande salle de séjour minimaliste ouverte avec sol en béton ciré, un sol gris et un plafond en bois.
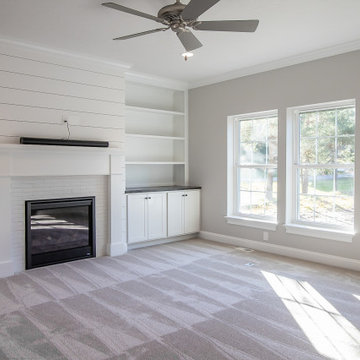
Built ins surround fireplace
Aménagement d'une très grande salle de séjour classique ouverte avec un mur gris, moquette, une cheminée standard, un manteau de cheminée en brique, un téléviseur encastré et un sol gris.
Aménagement d'une très grande salle de séjour classique ouverte avec un mur gris, moquette, une cheminée standard, un manteau de cheminée en brique, un téléviseur encastré et un sol gris.
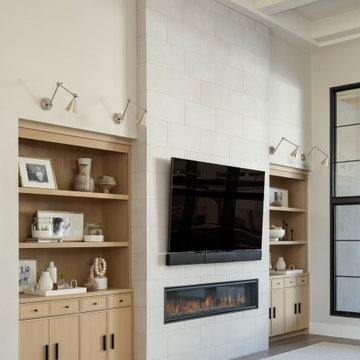
Dreaming of a farmhouse life in the middle of the city, this custom new build on private acreage was interior designed from the blueprint stages with intentional details, durability, high-fashion style and chic liveable luxe materials that support this busy family's active and minimalistic lifestyle. | Photography Joshua Caldwell
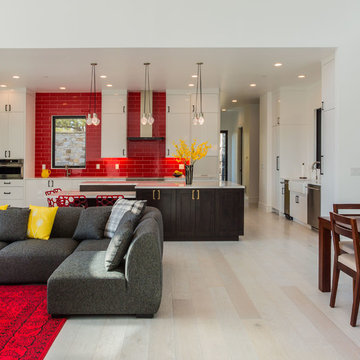
Playful colors jump out from their white background, cozy outdoor spaces contrast with widescreen mountain panoramas, and industrial metal details find their home on light stucco facades. Elements that might at first seem contradictory have been combined into a fresh, harmonized whole. Welcome to Paradox Ranch.
Photos by: J. Walters Photography
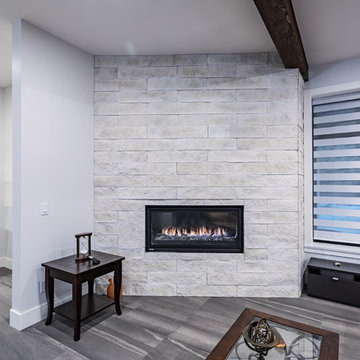
Photos by Brice Ferre
Aménagement d'une très grande salle de séjour moderne fermée avec moquette, une cheminée standard, un manteau de cheminée en pierre de parement, un téléviseur indépendant et un sol gris.
Aménagement d'une très grande salle de séjour moderne fermée avec moquette, une cheminée standard, un manteau de cheminée en pierre de parement, un téléviseur indépendant et un sol gris.
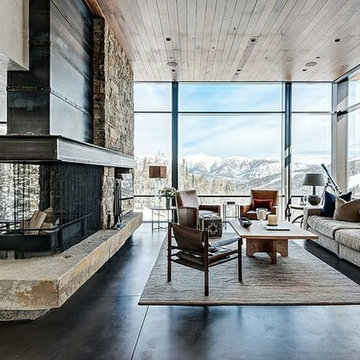
Cette image montre une très grande salle de séjour minimaliste ouverte avec un mur blanc, sol en béton ciré, une cheminée double-face, un manteau de cheminée en métal et un sol gris.
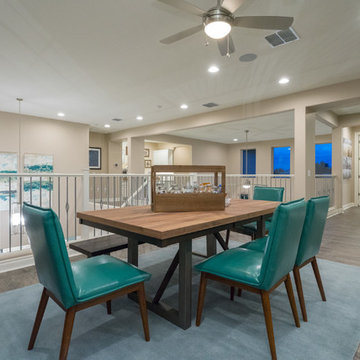
Exemple d'une très grande salle de séjour mansardée ou avec mezzanine tendance avec salle de jeu, un mur bleu, un sol en bois brun, un téléviseur fixé au mur et un sol gris.
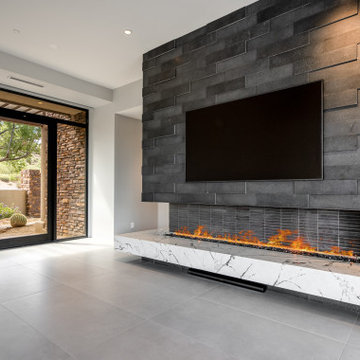
Modern family room linear fireplace design.
Cette photo montre une très grande salle de séjour ouverte avec un mur gris, un sol en carrelage de porcelaine, une cheminée standard, un manteau de cheminée en pierre, un téléviseur fixé au mur et un sol gris.
Cette photo montre une très grande salle de séjour ouverte avec un mur gris, un sol en carrelage de porcelaine, une cheminée standard, un manteau de cheminée en pierre, un téléviseur fixé au mur et un sol gris.

With over 60 years of excellence in manufacturing and design, Presotto Italia continues to reinvent the relationships between form and function by interpreting the evolving consumer lifestyles, tastes and trends. Today, Presotto is one of Italy’s leading manufacturers of top notch, ultra-modern bedrooms and extraordinary, exclusively-designed living room solutions. Best known for its one-of-a-kind Aqua Bed and Zero Round Bed, Presotto Italia is also the source for innovation and edgy product design which includes countless wall unit collections, wardrobes, walk-in closets, dining rooms and bedrooms.
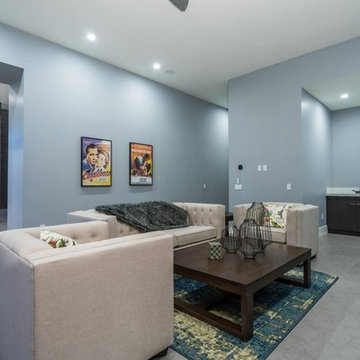
We love this cozy family room with its neutral toned furniture and porcelain floors.
Aménagement d'une très grande salle de séjour moderne ouverte avec un sol en carrelage de porcelaine, un sol gris, un bar de salon, un mur blanc, une cheminée standard, un manteau de cheminée en pierre et un téléviseur fixé au mur.
Aménagement d'une très grande salle de séjour moderne ouverte avec un sol en carrelage de porcelaine, un sol gris, un bar de salon, un mur blanc, une cheminée standard, un manteau de cheminée en pierre et un téléviseur fixé au mur.
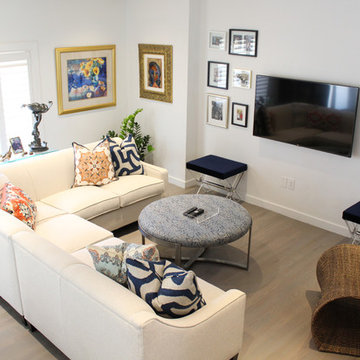
Aménagement d'une très grande salle de séjour moderne ouverte avec un mur blanc, parquet clair, un téléviseur fixé au mur et un sol gris.
Idées déco de très grandes salles de séjour avec un sol gris
5