Idées déco de très grandes salles de séjour avec un sol gris
Trier par :
Budget
Trier par:Populaires du jour
41 - 60 sur 496 photos
1 sur 3
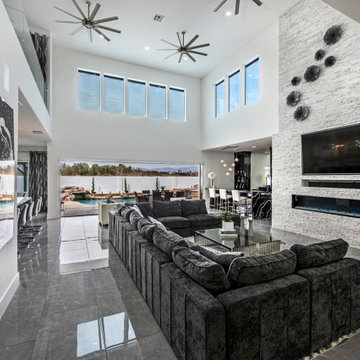
Family room with stacking doors, and floor to ceiling fireplace, stacked stone
Exemple d'une très grande salle de séjour tendance ouverte avec un bar de salon, un mur blanc, un sol en carrelage de céramique, une cheminée standard, un manteau de cheminée en pierre de parement, un téléviseur encastré et un sol gris.
Exemple d'une très grande salle de séjour tendance ouverte avec un bar de salon, un mur blanc, un sol en carrelage de céramique, une cheminée standard, un manteau de cheminée en pierre de parement, un téléviseur encastré et un sol gris.
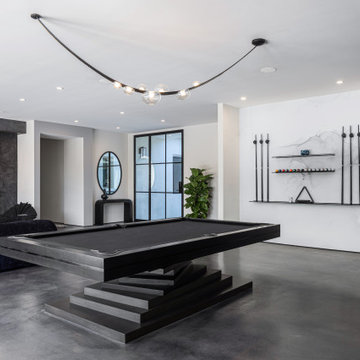
Idées déco pour une très grande salle de séjour contemporaine ouverte avec un mur noir, sol en béton ciré, un sol gris et du papier peint.

A dramatic steel-wrapped fireplace anchors the space and connects on both sides to outdoor living via pocketing doors of glass. Furniture symmetry provides inviting seating for conversation with guests.
https://www.drewettworks.com/urban-modern/
Project Details // Urban Modern
Location: Kachina Estates, Paradise Valley, Arizona
Architecture: Drewett Works
Builder: Bedbrock Developers
Landscape: Berghoff Design Group
Interior Designer for development: Est Est
Interior Designer + Furnishings: Ownby Design
Photography: Mark Boisclair
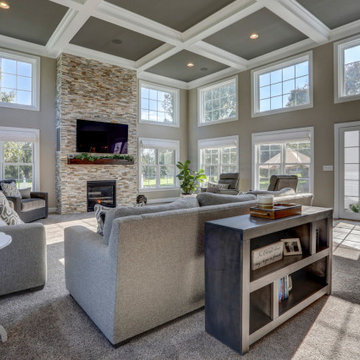
Photo Credits: Vivid Home Real Estate Photography
Idée de décoration pour une très grande salle de séjour ouverte avec un mur gris, moquette, une cheminée standard, un manteau de cheminée en pierre, un téléviseur fixé au mur, un sol gris et un plafond à caissons.
Idée de décoration pour une très grande salle de séjour ouverte avec un mur gris, moquette, une cheminée standard, un manteau de cheminée en pierre, un téléviseur fixé au mur, un sol gris et un plafond à caissons.
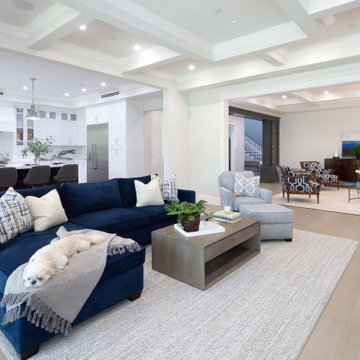
The family room overlooks the white and gray kitchen with barstools, as well as the living room beyond. A custom navy blue sectional sofa is contemporary in style but cozy for watching movies. A custom rug that picks up subtle tones of blue, gray and white delineates the space. A chair and matching ottoman are covered in a blue and white textured fabric.
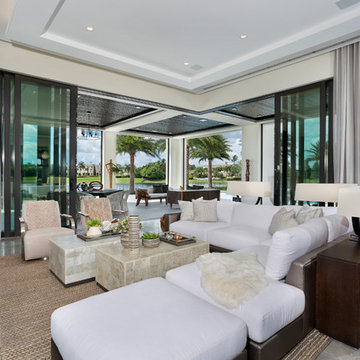
Corner sliding glass door at Family room
IBI Photography
Exemple d'une très grande salle de séjour tendance fermée avec un sol en carrelage de porcelaine, un mur beige et un sol gris.
Exemple d'une très grande salle de séjour tendance fermée avec un sol en carrelage de porcelaine, un mur beige et un sol gris.
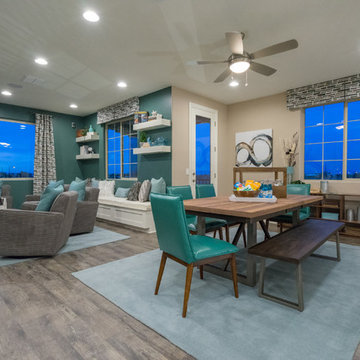
Réalisation d'une très grande salle de séjour mansardée ou avec mezzanine design avec salle de jeu, un mur bleu, un sol en bois brun, un téléviseur fixé au mur et un sol gris.
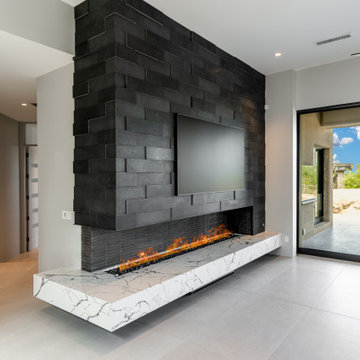
Modern linear fireplace design
Aménagement d'une très grande salle de séjour ouverte avec un mur gris, un sol en carrelage de porcelaine, une cheminée standard, un manteau de cheminée en pierre, un téléviseur fixé au mur et un sol gris.
Aménagement d'une très grande salle de séjour ouverte avec un mur gris, un sol en carrelage de porcelaine, une cheminée standard, un manteau de cheminée en pierre, un téléviseur fixé au mur et un sol gris.
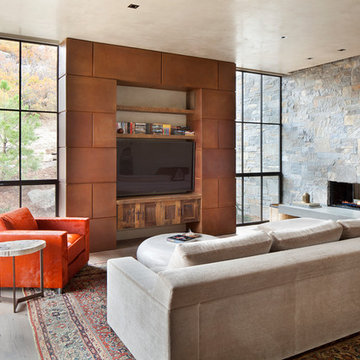
Aménagement d'une très grande salle de séjour contemporaine fermée avec un manteau de cheminée en pierre, un téléviseur encastré, un sol gris, parquet clair et une cheminée ribbon.
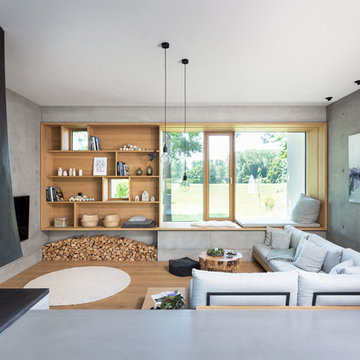
Aménagement d'une très grande salle de séjour scandinave ouverte avec un mur blanc, sol en béton ciré, cheminée suspendue, un manteau de cheminée en métal, un téléviseur fixé au mur et un sol gris.
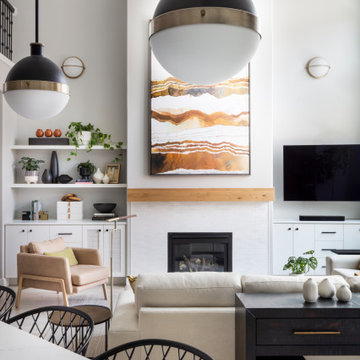
We love to layer on the color! A room-sized custom sectional was designed with Castellano’s Custom Furniture to command the space and welcome a crowd. When ceilings soar, artwork should most certainly rise to the occasion, and an 80” tall canvas piece was customized with LeftBank Art to meet the grand scale. Built-in shelving invited balanced layers of plants and collectibles to bring interest and texture. Add one happy family dog and the space is complete!
Photography by Chris Murray Productions
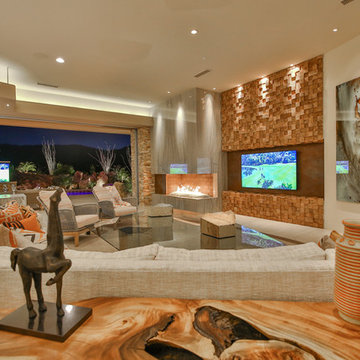
Trent Teigen
Inspiration pour une très grande salle de séjour design ouverte avec un mur beige, un manteau de cheminée en pierre, un téléviseur fixé au mur, une cheminée standard, sol en béton ciré et un sol gris.
Inspiration pour une très grande salle de séjour design ouverte avec un mur beige, un manteau de cheminée en pierre, un téléviseur fixé au mur, une cheminée standard, sol en béton ciré et un sol gris.
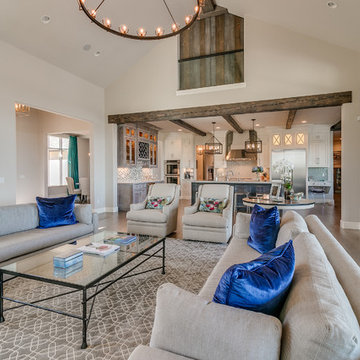
Flow Photography
Idée de décoration pour une très grande salle de séjour champêtre ouverte avec un mur beige, parquet clair, une cheminée standard, un manteau de cheminée en plâtre, un téléviseur fixé au mur et un sol gris.
Idée de décoration pour une très grande salle de séjour champêtre ouverte avec un mur beige, parquet clair, une cheminée standard, un manteau de cheminée en plâtre, un téléviseur fixé au mur et un sol gris.
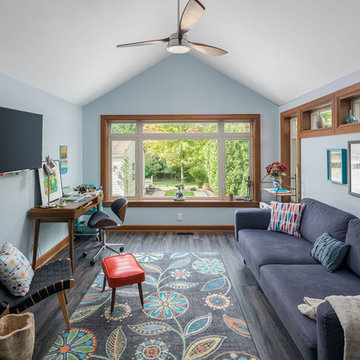
Space for gathering as a family as well as art studio for homeowner.
Happy Feet International Luxury Vinyl Plank
Alliance Wingate vinyl windows
Aménagement d'une très grande salle de séjour classique ouverte avec un mur bleu, un sol en vinyl, un téléviseur fixé au mur et un sol gris.
Aménagement d'une très grande salle de séjour classique ouverte avec un mur bleu, un sol en vinyl, un téléviseur fixé au mur et un sol gris.
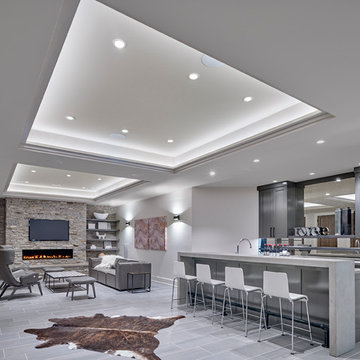
This lower level walk out family room is not only functional for fun family times but it is beautiful as well. The stone fireplace surround with linear fire bar and large screen TV/home theater screen makes for a cozy and comfortable evening at home. The large bar with concrete counter countertop is perfect for entertaining friends. Behind the doors on the left is a wine cellar and around the corner is another large and welcoming guest suite. The family room opens on to a lower terrace which takes one to the cabana. The cove lighting adds softness and makes the ceiling so interesting.
Don Pearse Photographers Inc

The owners requested a Private Resort that catered to their love for entertaining friends and family, a place where 2 people would feel just as comfortable as 42. Located on the western edge of a Wisconsin lake, the site provides a range of natural ecosystems from forest to prairie to water, allowing the building to have a more complex relationship with the lake - not merely creating large unencumbered views in that direction. The gently sloping site to the lake is atypical in many ways to most lakeside lots - as its main trajectory is not directly to the lake views - allowing for focus to be pushed in other directions such as a courtyard and into a nearby forest.
The biggest challenge was accommodating the large scale gathering spaces, while not overwhelming the natural setting with a single massive structure. Our solution was found in breaking down the scale of the project into digestible pieces and organizing them in a Camp-like collection of elements:
- Main Lodge: Providing the proper entry to the Camp and a Mess Hall
- Bunk House: A communal sleeping area and social space.
- Party Barn: An entertainment facility that opens directly on to a swimming pool & outdoor room.
- Guest Cottages: A series of smaller guest quarters.
- Private Quarters: The owners private space that directly links to the Main Lodge.
These elements are joined by a series green roof connectors, that merge with the landscape and allow the out buildings to retain their own identity. This Camp feel was further magnified through the materiality - specifically the use of Doug Fir, creating a modern Northwoods setting that is warm and inviting. The use of local limestone and poured concrete walls ground the buildings to the sloping site and serve as a cradle for the wood volumes that rest gently on them. The connections between these materials provided an opportunity to add a delicate reading to the spaces and re-enforce the camp aesthetic.
The oscillation between large communal spaces and private, intimate zones is explored on the interior and in the outdoor rooms. From the large courtyard to the private balcony - accommodating a variety of opportunities to engage the landscape was at the heart of the concept.
Overview
Chenequa, WI
Size
Total Finished Area: 9,543 sf
Completion Date
May 2013
Services
Architecture, Landscape Architecture, Interior Design

Partition to entry was removed for an open floor plan. Bar length was extended. 2 support beams concealed by being built into the design plan. Theatre Room entry was relocated to opposite side of room to maximize seating. Gym entry area was opened up to provide better flow and maximize floor plan. Bathroom was updated as well to complement other areas.
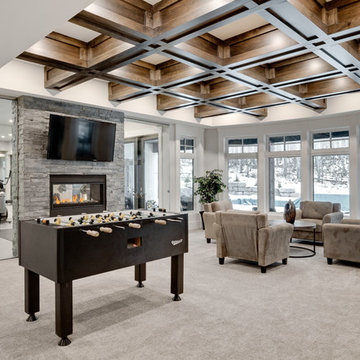
www.zoon.ca
Aménagement d'une très grande salle de séjour classique ouverte avec salle de jeu, un mur gris, moquette, une cheminée double-face, un manteau de cheminée en pierre, un téléviseur fixé au mur et un sol gris.
Aménagement d'une très grande salle de séjour classique ouverte avec salle de jeu, un mur gris, moquette, une cheminée double-face, un manteau de cheminée en pierre, un téléviseur fixé au mur et un sol gris.
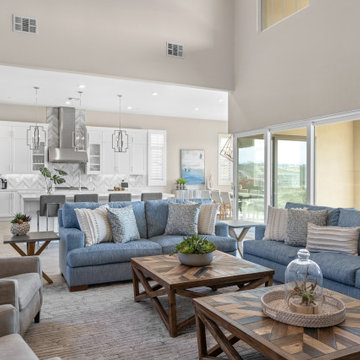
This large family room required custom couches. One of the couches is 12 feet long. Two coffee tables are floated in front of the large couch.
Idées déco pour une très grande salle de séjour classique ouverte avec un mur gris, un sol en carrelage de porcelaine, un manteau de cheminée en pierre, un téléviseur encastré et un sol gris.
Idées déco pour une très grande salle de séjour classique ouverte avec un mur gris, un sol en carrelage de porcelaine, un manteau de cheminée en pierre, un téléviseur encastré et un sol gris.
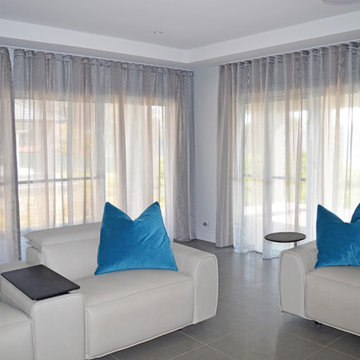
Inspiration pour une très grande salle de séjour design fermée avec un mur blanc, un sol en carrelage de céramique, une cheminée standard, un manteau de cheminée en pierre et un sol gris.
Idées déco de très grandes salles de séjour avec un sol gris
3