Idées déco de très grandes salles de séjour avec une cheminée
Trier par :
Budget
Trier par:Populaires du jour
21 - 40 sur 4 267 photos
1 sur 3

This home is a bachelor’s dream, but it didn’t start that way. It began with a young man purchasing his first single-family home in Westlake Village. The house was dated from the late 1980s, dark, and closed off. In other words, it felt like a man cave — not a home. It needed a masculine makeover.
He turned to his friend, who spoke highly of their experience with us. We had remodeled and designed their home, now known as the “Oak Park Soiree.” The result of this home’s new, open floorplan assured him we could provide the same flow and functionality to his own home. He put his trust in our hands, and the construction began.
The entry of our client’s original home had no “wow factor.” As you walked in, you noticed a staircase enclosed by a wall, making the space feel bulky and uninviting. Our team elevated the entry by designing a new modern staircase with a see-through railing. We even took advantage of the area under the stairs by building a wine cellar underneath it… because wine not?
Down the hall, the kitchen and family room used to be separated by a wall. The kitchen lacked countertop and storage space, and the family room had a high ceiling open to the second floor. This floorplan didn’t function well with our client’s lifestyle. He wanted one large space that allowed him to entertain family and friends while at the same time, not having to worry about noise traveling upstairs. Our architects crafted a new floorplan to make the kitchen, breakfast nook, and family room flow together as a great room. We removed the obstructing wall and enclosed the high ceiling above the family room by building a new loft space above.
The kitchen area of the great room is now the heart of the home! Our client and his guests have plenty of space to gather around the oversized island with additional seating. The walls are surrounded by custom Crystal cabinetry, and the countertops glisten with Vadara quartz, providing ample cooking and storage space. To top it all off, we installed several new appliances, including a built-in fridge and coffee machine, a Miele 48-inch range, and a beautifully designed boxed ventilation hood with brass strapping and contrasting color.
There is now an effortless transition from the kitchen to the family room, where your eyes are drawn to the newly centered, linear fireplace surrounded by floating shelves. Its backlighting spotlights the purposefully placed symmetrical décor inside it. Next to this focal point lies a LaCantina bi-fold door leading to the backyard’s sparkling new pool and additional outdoor living space. Not only does the wide door create a seamless transition to the outside, but it also brings an abundance of natural light into the home.
Once in need of a masculine makeover, this home’s sexy black and gold finishes paired with additional space for wine and guests to have a good time make it a bachelor’s dream.
Photographer: Andrew Orozco

Réalisation d'une très grande salle de séjour tradition ouverte avec un mur blanc, parquet clair, une cheminée standard, un manteau de cheminée en carrelage, un téléviseur fixé au mur, un sol marron et poutres apparentes.
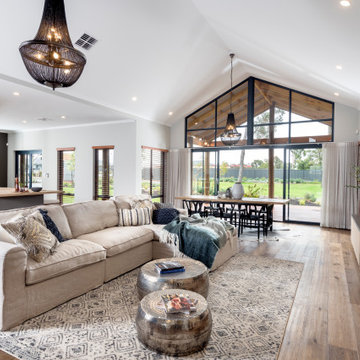
large informal open plan living room with soaring raked ceilings.
Each zone flows flawlessly, with a summer room and a winter room carefully positioned to maximise the delights of each season, and a stunning two-sided fireplace taking centre stage.
The spaces can be used as unique areas that have differing qualities dependent on the seasons. The grand central core enables for massive sight lines to external views both at the front and towards the rear.

Named for its poise and position, this home's prominence on Dawson's Ridge corresponds to Crown Point on the southern side of the Columbia River. Far reaching vistas, breath-taking natural splendor and an endless horizon surround these walls with a sense of home only the Pacific Northwest can provide. Welcome to The River's Point.
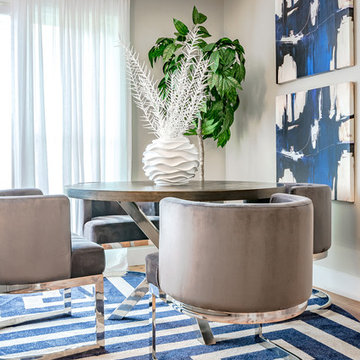
Atelier 27/21
Cette image montre une très grande salle de séjour design avec un mur gris, parquet clair, un poêle à bois, un manteau de cheminée en carrelage, un téléviseur fixé au mur et un sol marron.
Cette image montre une très grande salle de séjour design avec un mur gris, parquet clair, un poêle à bois, un manteau de cheminée en carrelage, un téléviseur fixé au mur et un sol marron.

Cette photo montre une très grande salle de séjour chic ouverte avec un mur gris, parquet foncé, une cheminée standard, un manteau de cheminée en carrelage, un téléviseur fixé au mur et un sol marron.

High Res Media
Exemple d'une très grande salle de séjour chic ouverte avec salle de jeu, un mur blanc, parquet clair, une cheminée standard, un manteau de cheminée en bois, un téléviseur fixé au mur et un sol beige.
Exemple d'une très grande salle de séjour chic ouverte avec salle de jeu, un mur blanc, parquet clair, une cheminée standard, un manteau de cheminée en bois, un téléviseur fixé au mur et un sol beige.

Réalisation d'une très grande salle de séjour marine ouverte avec un mur blanc, un téléviseur fixé au mur, parquet clair, une cheminée standard, un manteau de cheminée en carrelage et éclairage.

Two gorgeous Acucraft custom gas fireplaces fit seamlessly into this ultra-modern hillside hideaway with unobstructed views of downtown San Francisco & the Golden Gate Bridge. http://www.acucraft.com/custom-gas-residential-fireplaces-tiburon-ca-residence/
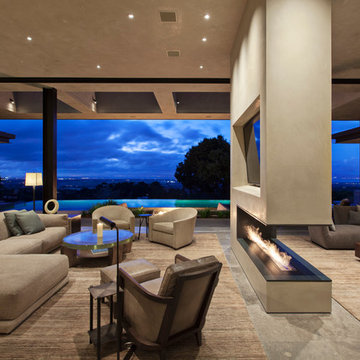
Interior Designer Jacques Saint Dizier
Landscape Architect Dustin Moore of Strata
while with Suzman Cole Design Associates
Frank Paul Perez, Red Lily Studios
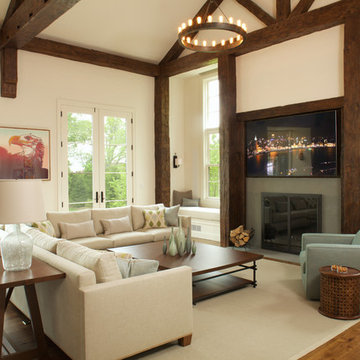
Rustic beams frame the architecture in this spectacular great room; custom sectional and tables.
Photographer: Mick Hales
Idées déco pour une très grande salle de séjour montagne ouverte avec un sol en bois brun, une cheminée standard, un manteau de cheminée en pierre et éclairage.
Idées déco pour une très grande salle de séjour montagne ouverte avec un sol en bois brun, une cheminée standard, un manteau de cheminée en pierre et éclairage.
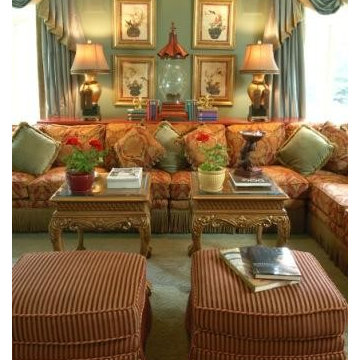
This Great room, featured in Best of Design Today by Shiffer Publishing, showcases our clients taste. We covered the sectional in a soft damask pattern. To keep it formal, we place a bullion fringe at the base of the skirt. In lieu of a coffee table, we chose a pair of painted tea tables with a claw foot base. Opposite them are a pair of skirted ottomans with tassels on the corner. Between the windows we placed a series of asian prints with a pagoda candle holder between. The window treatments which are swags and jabots with side panels, are a silk damak in celadon with a contrasting boarder.
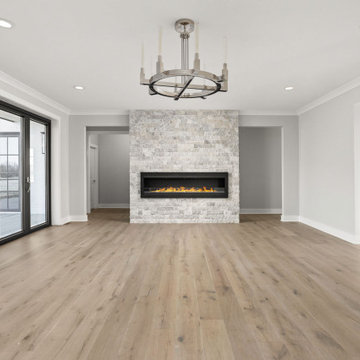
Full white oak engineered hardwood flooring, black tri folding doors, stone backsplash fireplace, methanol fireplace, modern fireplace, open kitchen with restoration hardware lighting. Living room leads to expansive deck.
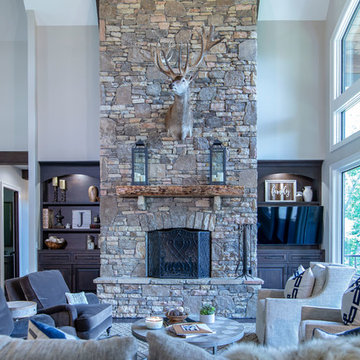
Idée de décoration pour une très grande salle de séjour tradition ouverte avec un mur beige, une cheminée standard et un manteau de cheminée en pierre.

Inviting family room with exposed stained beams and pocketing sliding doors. The doors disappear into the walls for a indoor outdoor experience.
Inspiration pour une très grande salle de séjour marine ouverte avec un mur beige, parquet foncé, une cheminée standard, un manteau de cheminée en pierre, un téléviseur fixé au mur, un sol marron et poutres apparentes.
Inspiration pour une très grande salle de séjour marine ouverte avec un mur beige, parquet foncé, une cheminée standard, un manteau de cheminée en pierre, un téléviseur fixé au mur, un sol marron et poutres apparentes.
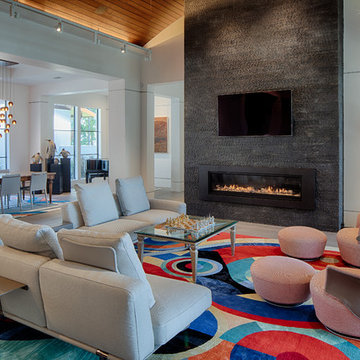
Stunning, hand-knotted New Zealand wool and natural silk rug based on a painting by Robert Delaunay and designed by Barbara Barran. Blues and oranges in this rug tie in with common colors in the dining room and music area rugs, creating a lovely flow to the space. The circles in the rug echo the circular design of the ottomans.

The lower level of the home is dedicated to recreation, including a foosball and air hockey table, media room and wine cellar.
Idées déco pour une très grande salle de séjour contemporaine ouverte avec salle de jeu, un mur blanc, parquet clair, une cheminée standard, un manteau de cheminée en métal et un téléviseur fixé au mur.
Idées déco pour une très grande salle de séjour contemporaine ouverte avec salle de jeu, un mur blanc, parquet clair, une cheminée standard, un manteau de cheminée en métal et un téléviseur fixé au mur.
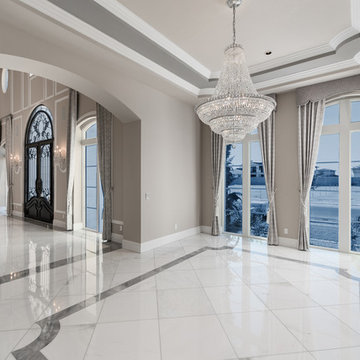
The custom drapes of the formal dining room compliment the crystal chandelier.
Idées déco pour une très grande salle de séjour moderne ouverte avec un mur gris, un sol en marbre, une cheminée standard, un manteau de cheminée en pierre, un téléviseur encastré et un sol gris.
Idées déco pour une très grande salle de séjour moderne ouverte avec un mur gris, un sol en marbre, une cheminée standard, un manteau de cheminée en pierre, un téléviseur encastré et un sol gris.
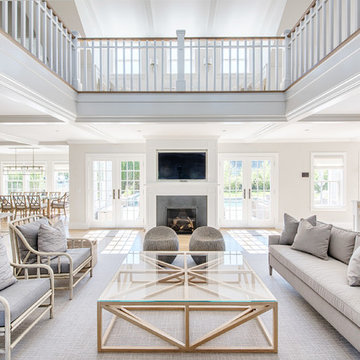
Cette image montre une très grande salle de séjour marine ouverte avec un manteau de cheminée en pierre, un téléviseur fixé au mur et une cheminée standard.
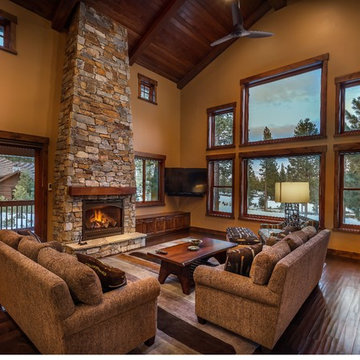
Vance Fox
Inspiration pour une très grande salle de séjour chalet ouverte avec un mur marron, parquet foncé, une cheminée standard, un manteau de cheminée en pierre et un téléviseur d'angle.
Inspiration pour une très grande salle de séjour chalet ouverte avec un mur marron, parquet foncé, une cheminée standard, un manteau de cheminée en pierre et un téléviseur d'angle.
Idées déco de très grandes salles de séjour avec une cheminée
2