Idées déco de très grandes salles de séjour avec une cheminée
Trier par :
Budget
Trier par:Populaires du jour
61 - 80 sur 4 267 photos
1 sur 3

Cozy benched flank the large fireplace and the spacious sofa has room for everyone.
Cette image montre une très grande salle de séjour craftsman ouverte avec un mur gris, un sol en bois brun, une cheminée standard, un manteau de cheminée en pierre, un téléviseur fixé au mur et un sol marron.
Cette image montre une très grande salle de séjour craftsman ouverte avec un mur gris, un sol en bois brun, une cheminée standard, un manteau de cheminée en pierre, un téléviseur fixé au mur et un sol marron.

This 2-story home with first-floor owner’s suite includes a 3-car garage and an inviting front porch. A dramatic 2-story ceiling welcomes you into the foyer where hardwood flooring extends throughout the dining room, kitchen, and breakfast area. The foyer is flanked by the study to the left and the formal dining room with stylish ceiling trim and craftsman style wainscoting to the right. The spacious great room with 2-story ceiling includes a cozy gas fireplace with stone surround and trim detail above the mantel. Adjacent to the great room is the kitchen and breakfast area. The kitchen is well-appointed with slate stainless steel appliances, Cambria quartz countertops with tile backsplash, and attractive cabinetry featuring shaker crown molding. The sunny breakfast area provides access to the patio and backyard. The owner’s suite with elegant tray ceiling detail includes a private bathroom with 6’ tile shower with a fiberglass base, an expansive closet, and double bowl vanity with cultured marble top. The 2nd floor includes 3 additional bedrooms and a full bathroom.

Photography - Toni Soluri Photography
Architecture - dSPACE Studio
Inspiration pour une très grande salle de séjour design ouverte avec un mur blanc, parquet clair, une cheminée standard, un manteau de cheminée en pierre et un téléviseur encastré.
Inspiration pour une très grande salle de séjour design ouverte avec un mur blanc, parquet clair, une cheminée standard, un manteau de cheminée en pierre et un téléviseur encastré.
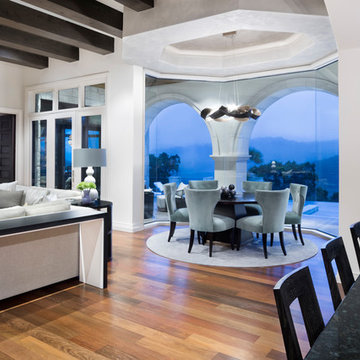
Aménagement d'une très grande salle de séjour contemporaine ouverte avec un mur blanc, parquet foncé, une cheminée standard, un manteau de cheminée en pierre et un téléviseur indépendant.
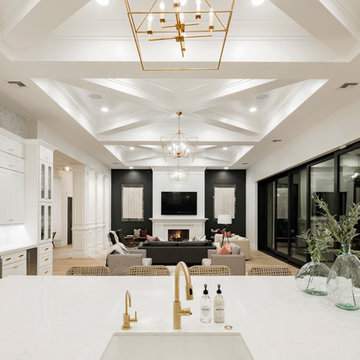
High Res Media
Idée de décoration pour une très grande salle de séjour tradition ouverte avec salle de jeu, un mur blanc, parquet clair, une cheminée standard, un manteau de cheminée en bois, un téléviseur fixé au mur et un sol beige.
Idée de décoration pour une très grande salle de séjour tradition ouverte avec salle de jeu, un mur blanc, parquet clair, une cheminée standard, un manteau de cheminée en bois, un téléviseur fixé au mur et un sol beige.

Adrian Gregorutti
Aménagement d'une très grande salle de séjour campagne ouverte avec salle de jeu, un mur blanc, un sol en ardoise, une cheminée standard, un manteau de cheminée en béton, un téléviseur dissimulé et un sol multicolore.
Aménagement d'une très grande salle de séjour campagne ouverte avec salle de jeu, un mur blanc, un sol en ardoise, une cheminée standard, un manteau de cheminée en béton, un téléviseur dissimulé et un sol multicolore.

Family Room with continuation into Outdoor Living
UNEEK PHotography
Aménagement d'une très grande salle de séjour moderne fermée avec salle de jeu, un mur blanc, un sol en carrelage de porcelaine, une cheminée standard, un manteau de cheminée en pierre, un téléviseur fixé au mur et un sol blanc.
Aménagement d'une très grande salle de séjour moderne fermée avec salle de jeu, un mur blanc, un sol en carrelage de porcelaine, une cheminée standard, un manteau de cheminée en pierre, un téléviseur fixé au mur et un sol blanc.

Frank Perez
Cette image montre une très grande salle de séjour design ouverte avec un sol en calcaire, un téléviseur encastré, un mur beige, un manteau de cheminée en plâtre et une cheminée double-face.
Cette image montre une très grande salle de séjour design ouverte avec un sol en calcaire, un téléviseur encastré, un mur beige, un manteau de cheminée en plâtre et une cheminée double-face.
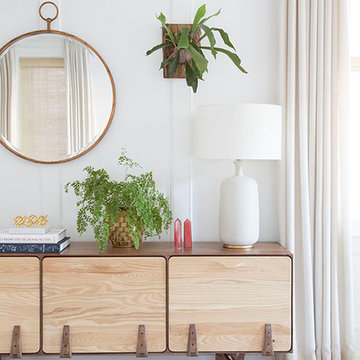
A low, midcentury inspired console pulls an organic element into the room as well as providing a space for an ivory table lamp with brass accents. The brass is picked up again in the mirror over the console, hung low to keep the feel informal. Plants help bring a little nature into a city home as well as providing an ever changing accessory.
Summer Thornton Design, Inc.

Maryland Photography, Inc.
Idée de décoration pour une très grande salle de séjour champêtre ouverte avec un mur bleu, un sol en ardoise, une cheminée standard, un manteau de cheminée en pierre et un téléviseur fixé au mur.
Idée de décoration pour une très grande salle de séjour champêtre ouverte avec un mur bleu, un sol en ardoise, une cheminée standard, un manteau de cheminée en pierre et un téléviseur fixé au mur.

Cette image montre une très grande salle de séjour traditionnelle ouverte avec une bibliothèque ou un coin lecture, un mur gris, un sol en bois brun, une cheminée standard, un manteau de cheminée en carrelage et un téléviseur indépendant.

Mark Boisclair Photography
Idées déco pour une très grande salle de séjour contemporaine ouverte avec une cheminée d'angle, un manteau de cheminée en pierre et un téléviseur encastré.
Idées déco pour une très grande salle de séjour contemporaine ouverte avec une cheminée d'angle, un manteau de cheminée en pierre et un téléviseur encastré.
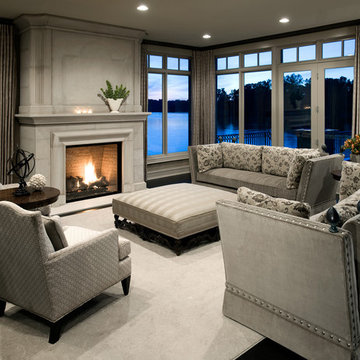
This new construction family room off of the kitchen includes a custom designed TV media center and a Limestone fireplace. This new construction includes full design of all Architectural details and finishes with turn key furnishings and styling throughout design of all Architectural details and finishes with turn-key furnishings and styling throughout.
Carlson Productions,LLC

Vaulted Ceiling - Large double slider - Panoramic views of Columbia River - LVP flooring - Custom Concrete Hearth - Southern Ledge Stone Echo Ridge - Capstock windows - Custom Built-in cabinets - Custom Beam Mantel - View from the 2nd floor Loft

Paint by Sherwin Williams
Body Color - City Loft - SW 7631
Trim Color - Custom Color - SW 8975/3535
Master Suite & Guest Bath - Site White - SW 7070
Girls' Rooms & Bath - White Beet - SW 6287
Exposed Beams & Banister Stain - Banister Beige - SW 3128-B
Gas Fireplace by Heat & Glo
Flooring & Tile by Macadam Floor & Design
Hardwood by Kentwood Floors
Hardwood Product Originals Series - Plateau in Brushed Hard Maple
Kitchen Backsplash by Tierra Sol
Tile Product - Tencer Tiempo in Glossy Shadow
Kitchen Backsplash Accent by Walker Zanger
Tile Product - Duquesa Tile in Jasmine
Sinks by Decolav
Slab Countertops by Wall to Wall Stone Corp
Kitchen Quartz Product True North Calcutta
Master Suite Quartz Product True North Venato Extra
Girls' Bath Quartz Product True North Pebble Beach
All Other Quartz Product True North Light Silt
Windows by Milgard Windows & Doors
Window Product Style Line® Series
Window Supplier Troyco - Window & Door
Window Treatments by Budget Blinds
Lighting by Destination Lighting
Fixtures by Crystorama Lighting
Interior Design by Tiffany Home Design
Custom Cabinetry & Storage by Northwood Cabinets
Customized & Built by Cascade West Development
Photography by ExposioHDR Portland
Original Plans by Alan Mascord Design Associates

Modern Rustic home inspired by Scandinavian design, architecture & heritage of the home owners.
This particular image shows a family room with plenty of natural light, two way wood burning, floor to ceiling fireplace, custom furniture and exposed beams.
Photo:Martin Tessler
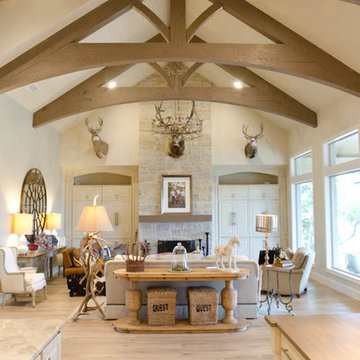
View of great room from kitchen
Idée de décoration pour une très grande salle de séjour tradition ouverte avec un mur beige, parquet clair, une cheminée standard et un manteau de cheminée en pierre.
Idée de décoration pour une très grande salle de séjour tradition ouverte avec un mur beige, parquet clair, une cheminée standard et un manteau de cheminée en pierre.

This family room features a mix of bold patterns and colors. The combination of its colors, materials, and finishes makes this space highly luxurious and elevated.

Flooded with light, this Family Room is designed for fun gatherings. The expansive view to the pool and property beyond fit the scale of this home perfectly.
Ceiling height: 21' 7"
Room size: 22' x 29'
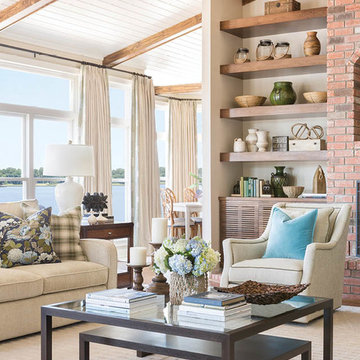
At Home in Arkansas, Rett Peek
Idées déco pour une très grande salle de séjour classique ouverte avec un mur beige, parquet foncé, une cheminée standard et un manteau de cheminée en brique.
Idées déco pour une très grande salle de séjour classique ouverte avec un mur beige, parquet foncé, une cheminée standard et un manteau de cheminée en brique.
Idées déco de très grandes salles de séjour avec une cheminée
4