Idées déco de très grandes salles de séjour avec une salle de musique
Trier par :
Budget
Trier par:Populaires du jour
61 - 80 sur 136 photos
1 sur 3
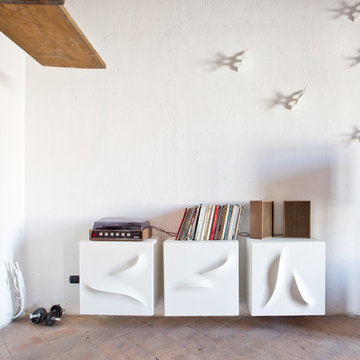
Cristina Cusani © 2018 Houzz
Inspiration pour une très grande salle de séjour bohème fermée avec une salle de musique, un mur blanc, tomettes au sol et aucun téléviseur.
Inspiration pour une très grande salle de séjour bohème fermée avec une salle de musique, un mur blanc, tomettes au sol et aucun téléviseur.
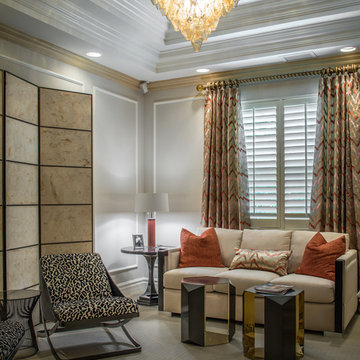
Deco Inspired Den.
Idées déco pour une très grande salle de séjour éclectique fermée avec une salle de musique, un mur gris et moquette.
Idées déco pour une très grande salle de séjour éclectique fermée avec une salle de musique, un mur gris et moquette.
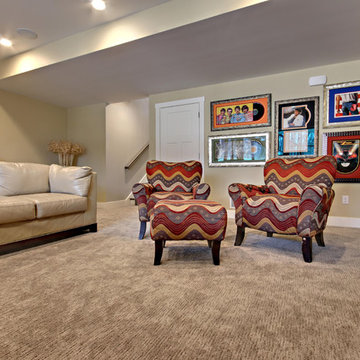
This lower level family room features Shaw Sheer Innovation Sand Pebble, including the stair runner.
Réalisation d'une très grande salle de séjour design ouverte avec une salle de musique, un mur beige, moquette, un sol beige et aucun téléviseur.
Réalisation d'une très grande salle de séjour design ouverte avec une salle de musique, un mur beige, moquette, un sol beige et aucun téléviseur.
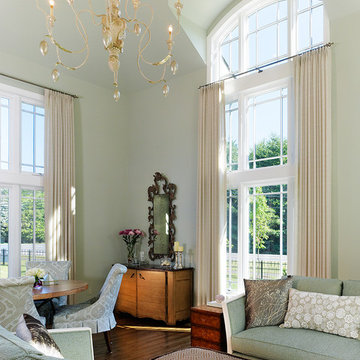
Sunlit Conservatory, built to impress. Great for hosting in general, be it a book club meeting, a poker game, or small piano recital. ©Hoachlander Davis Photography
Beautiful and whimsical, but affordable chandelier.
©Hoachlander Davis Photography
Interior design by Susan Gulick Interiors.
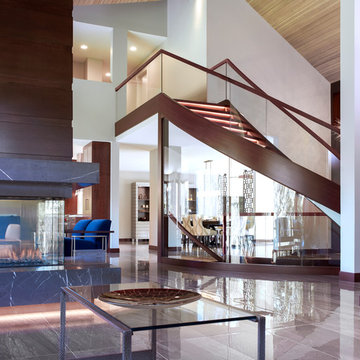
The Renovation of this home held a host of issues to resolve. The original fireplace was awkward and the ceiling was very complex. The original fireplace concept was designed to use a 3-sided fireplace to divide two rooms which became the focal point of the Great Room. For this particular floor plan since the Great Room was open to the rest of the main floor a sectional was the perfect choice to ground the space. It did just that! Although it is an open concept the floor plan creates a comfortable cozy space.
Photography by Carlson Productions, LLC
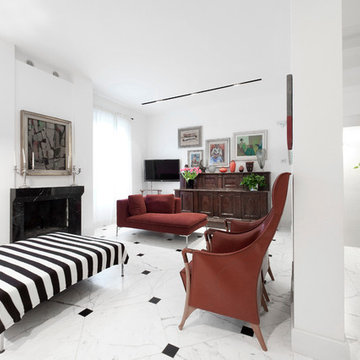
Dettaglio del soggiorno al piano terra della villa unifamiliare. Pavimento in marmo Statuario e inserti in nero Marquinia, conferiscono all'intero soggiorno eleganza e unicità. L'altare riconvertito a madia completa l'intero assetto.
Il camino esistente e recuperato anch'esso in marmo nero.
Ph. Marco Curatolo
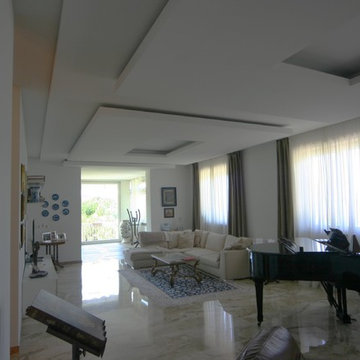
Ampio salone dedicato al ricevimento e allo svago. Lo sfondo è valorizzato dall'apertura di un grande vano di collegamento con la ex veranda, ristrutturata ed integrata all'abitazione. i toni sono quelli dettati dal pavimento. uno dei vincoli imposti dalla Committenza era di mantenere il pavimento esistente ad ogni costo. Realizzato in lastre di Breccia" ormai raro, per salvaguardarlo si è reso necessario contro-soffittare l'intera abitazione, per far passare gli impianti e nascondere un isolamento superiore in lana di roccia. giochi di forme e spazi del soffitto, rendono il salone più contemporaneo e nascondono l'illuminazione diffusa a led.
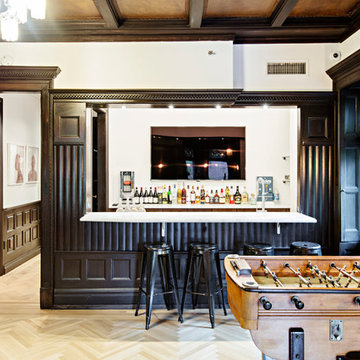
Billiards Room with leather ceiling.
Dorothy Hong, Photographer
Idées déco pour une très grande salle de séjour classique ouverte avec une salle de musique, un mur blanc, parquet clair, une cheminée standard, un manteau de cheminée en carrelage et un téléviseur fixé au mur.
Idées déco pour une très grande salle de séjour classique ouverte avec une salle de musique, un mur blanc, parquet clair, une cheminée standard, un manteau de cheminée en carrelage et un téléviseur fixé au mur.
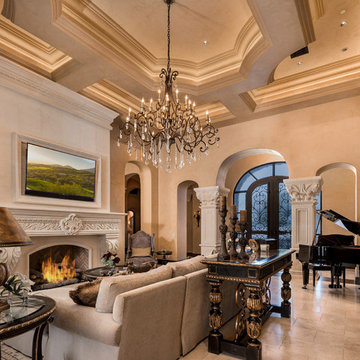
World Renowned Architecture Firm Fratantoni Design created this beautiful home! They design home plans for families all over the world in any size and style. They also have in-house Interior Designer Firm Fratantoni Interior Designers and world class Luxury Home Building Firm Fratantoni Luxury Estates! Hire one or all three companies to design and build and or remodel your home!
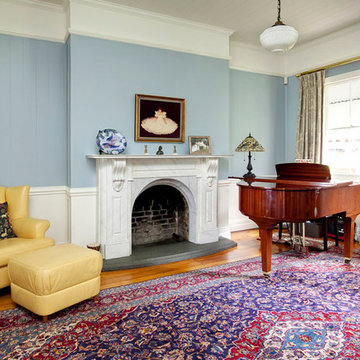
The proposal included an extension to the rear of the home and a period renovation of the classic heritage architecture of the existing home. The features of Glentworth were retained, it being a heritage home being a wonderful representation of a classic early 1880s Queensland timber colonial residence.
The site has a two street frontage which allowed showcasing the period renovation of the outstanding historical architectural character at one street frontage (which accords with the adjacent historic Rosalie townscape) – as well as a stunning contemporary architectural design viewed from the other street frontage.
The majority of changes were made to the rear of the house, which cannot be seen from the Rosalie Central Business Area.

We love this family room's sliding glass doors, recessed lighting and custom steel fireplace.
Cette image montre une très grande salle de séjour design fermée avec une salle de musique, un mur beige, un sol en travertin, une cheminée standard, un manteau de cheminée en métal et un téléviseur indépendant.
Cette image montre une très grande salle de séjour design fermée avec une salle de musique, un mur beige, un sol en travertin, une cheminée standard, un manteau de cheminée en métal et un téléviseur indépendant.
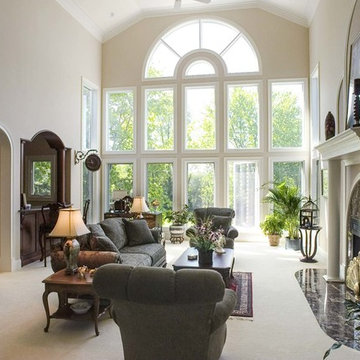
Inspiration pour une très grande salle de séjour traditionnelle avec une salle de musique, moquette, une cheminée standard et un manteau de cheminée en bois.
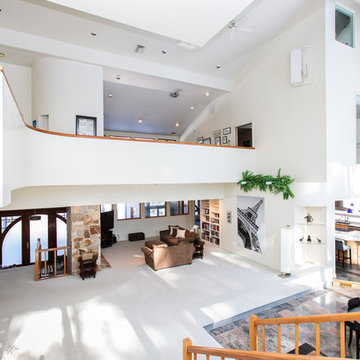
The impressive design of this modern home is highlighted by soaring ceilings united with expansive glass walls. Dual floating stair cases flank the open gallery, dining and living rooms creating a sprawling, social space for friends and family to linger. A stunning Weston Kitchen's renovation with a sleek design, double ovens, gas range, and a Sub Zero refrigerator is ideal for entertaining and makes the day-to-day effortless. A first floor guest room with separate entrance is perfect for in-laws or an au pair. Two additional bedrooms share a bath. An indulgent master suite includes a renovated bath, balcony,and access to a home office. This house has something for everyone including two projection televisions, a music studio, wine cellar, game room, and a family room with fireplace and built-in bar. A graceful counterpoint to this dynamic home is the the lush backyard. When viewed through stunning floor to ceiling windows, the landscape provides a beautiful and ever-changing backdrop. http://165conantroad.com/
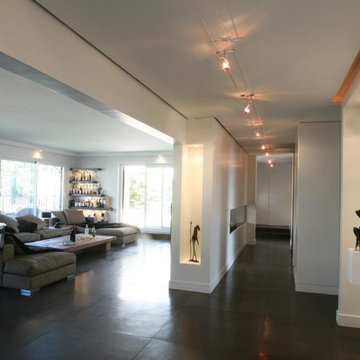
Aménagement d'une très grande salle de séjour ouverte avec une salle de musique, un sol en carrelage de céramique et un sol noir.
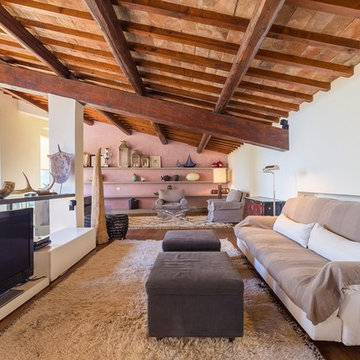
La vecchia limonaia è stata divisa in più livelli recuperando i soffitti originali
Idée de décoration pour une très grande salle de séjour champêtre avec une salle de musique, un mur blanc, tomettes au sol, une cheminée standard, un manteau de cheminée en pierre et un téléviseur encastré.
Idée de décoration pour une très grande salle de séjour champêtre avec une salle de musique, un mur blanc, tomettes au sol, une cheminée standard, un manteau de cheminée en pierre et un téléviseur encastré.
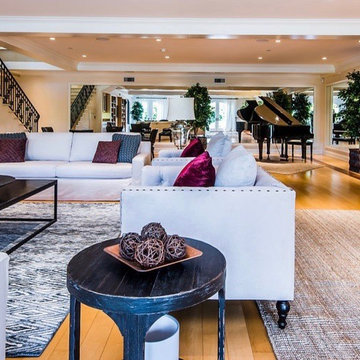
Joel Danto
Idées déco pour une très grande salle de séjour classique fermée avec une salle de musique et un téléviseur fixé au mur.
Idées déco pour une très grande salle de séjour classique fermée avec une salle de musique et un téléviseur fixé au mur.
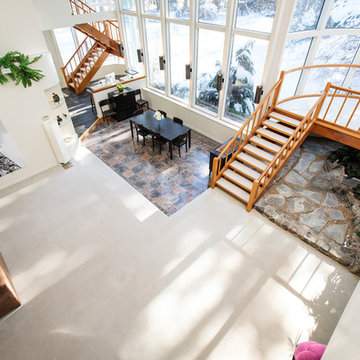
The impressive design of this modern home is highlighted by soaring ceilings united with expansive glass walls. Dual floating stair cases flank the open gallery, dining and living rooms creating a sprawling, social space for friends and family to linger. A stunning Weston Kitchen's renovation with a sleek design, double ovens, gas range, and a Sub Zero refrigerator is ideal for entertaining and makes the day-to-day effortless. A first floor guest room with separate entrance is perfect for in-laws or an au pair. Two additional bedrooms share a bath. An indulgent master suite includes a renovated bath, balcony,and access to a home office. This house has something for everyone including two projection televisions, a music studio, wine cellar, game room, and a family room with fireplace and built-in bar. A graceful counterpoint to this dynamic home is the the lush backyard. When viewed through stunning floor to ceiling windows, the landscape provides a beautiful and ever-changing backdrop. http://165conantroad.com/
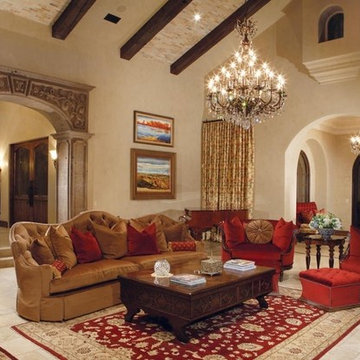
Traditional Luxury Home by Fratantoni Interior Designers.
Follow us on Twitter, Facebook, Instagram, and Pinterest for more inspiring photos!!
Idée de décoration pour une très grande salle de séjour tradition ouverte avec une salle de musique, un mur beige, un sol en travertin et aucun téléviseur.
Idée de décoration pour une très grande salle de séjour tradition ouverte avec une salle de musique, un mur beige, un sol en travertin et aucun téléviseur.
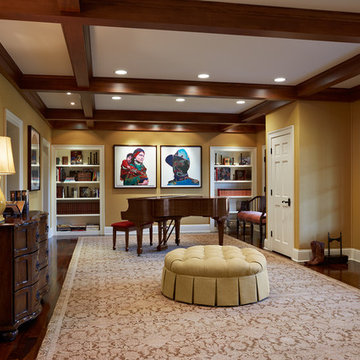
Architecture by Meriwether Felt
Photos by Susan Gilmore
Cette image montre une très grande salle de séjour chalet fermée avec une salle de musique, un mur jaune, parquet foncé, aucune cheminée et aucun téléviseur.
Cette image montre une très grande salle de séjour chalet fermée avec une salle de musique, un mur jaune, parquet foncé, aucune cheminée et aucun téléviseur.
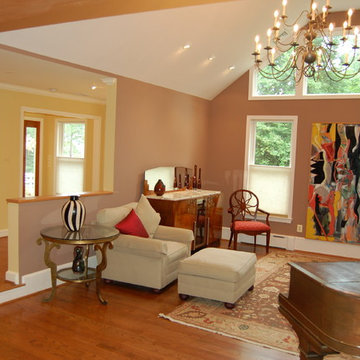
Inspiration pour une très grande salle de séjour craftsman ouverte avec une salle de musique, un mur marron et parquet foncé.
Idées déco de très grandes salles de séjour avec une salle de musique
4