Idées déco de très grandes salles de séjour blanches
Trier par :
Budget
Trier par:Populaires du jour
121 - 140 sur 1 178 photos
1 sur 3
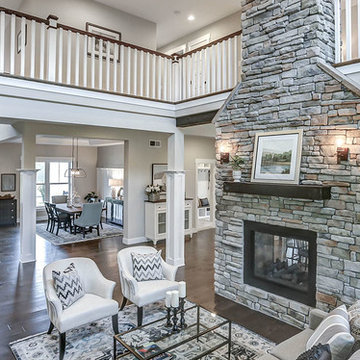
This grand 2-story home with first-floor owner’s suite includes a 3-car garage with spacious mudroom entry complete with built-in lockers. A stamped concrete walkway leads to the inviting front porch. Double doors open to the foyer with beautiful hardwood flooring that flows throughout the main living areas on the 1st floor. Sophisticated details throughout the home include lofty 10’ ceilings on the first floor and farmhouse door and window trim and baseboard. To the front of the home is the formal dining room featuring craftsman style wainscoting with chair rail and elegant tray ceiling. Decorative wooden beams adorn the ceiling in the kitchen, sitting area, and the breakfast area. The well-appointed kitchen features stainless steel appliances, attractive cabinetry with decorative crown molding, Hanstone countertops with tile backsplash, and an island with Cambria countertop. The breakfast area provides access to the spacious covered patio. A see-thru, stone surround fireplace connects the breakfast area and the airy living room. The owner’s suite, tucked to the back of the home, features a tray ceiling, stylish shiplap accent wall, and an expansive closet with custom shelving. The owner’s bathroom with cathedral ceiling includes a freestanding tub and custom tile shower. Additional rooms include a study with cathedral ceiling and rustic barn wood accent wall and a convenient bonus room for additional flexible living space. The 2nd floor boasts 3 additional bedrooms, 2 full bathrooms, and a loft that overlooks the living room.
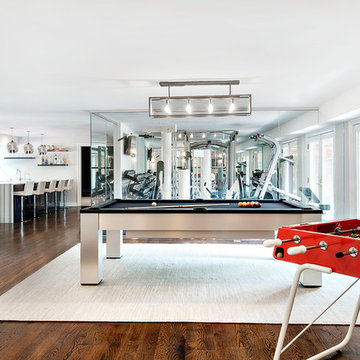
Regan Wood Photography
Aménagement d'une très grande salle de séjour contemporaine avec parquet foncé, aucune cheminée et aucun téléviseur.
Aménagement d'une très grande salle de séjour contemporaine avec parquet foncé, aucune cheminée et aucun téléviseur.
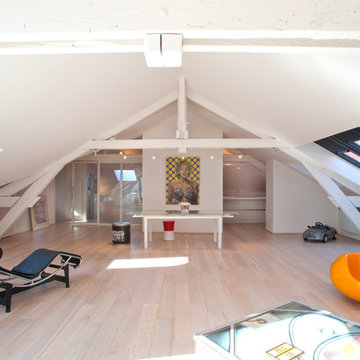
Digitlab
Aménagement d'une très grande salle de séjour contemporaine avec un mur blanc, parquet clair et salle de jeu.
Aménagement d'une très grande salle de séjour contemporaine avec un mur blanc, parquet clair et salle de jeu.
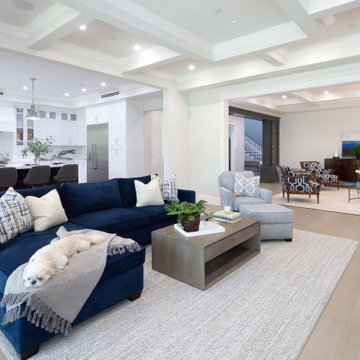
The family room overlooks the white and gray kitchen with barstools, as well as the living room beyond. A custom navy blue sectional sofa is contemporary in style but cozy for watching movies. A custom rug that picks up subtle tones of blue, gray and white delineates the space. A chair and matching ottoman are covered in a blue and white textured fabric.
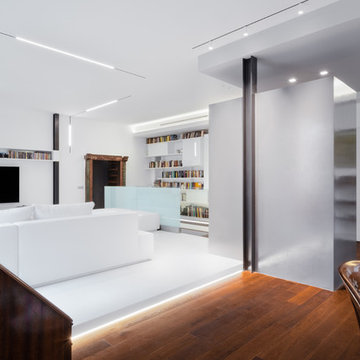
Emiliano Vincenti ph
Idée de décoration pour une très grande salle de séjour design ouverte avec un mur blanc, parquet foncé et un sol marron.
Idée de décoration pour une très grande salle de séjour design ouverte avec un mur blanc, parquet foncé et un sol marron.
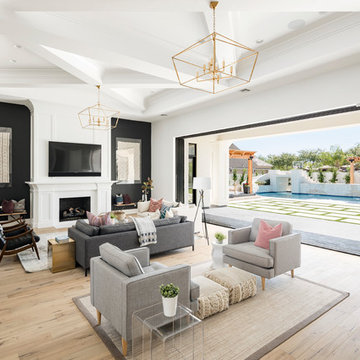
Great room with the large multi-slider
Réalisation d'une très grande salle de séjour tradition ouverte avec salle de jeu, un mur noir, parquet clair, une cheminée standard, un manteau de cheminée en bois, un téléviseur fixé au mur et un sol beige.
Réalisation d'une très grande salle de séjour tradition ouverte avec salle de jeu, un mur noir, parquet clair, une cheminée standard, un manteau de cheminée en bois, un téléviseur fixé au mur et un sol beige.
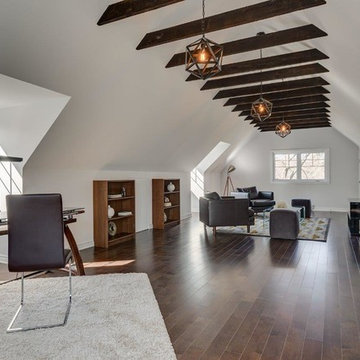
This property sold for full asking price before it hit the market. The first buyer fell in love with it!
If you are selling your home or would like to revamp the one you are living in, give us a call for a consultation. We work with home sellers and owners, house flippers, investors, realtors, hotels, tv shows and property owners. 514-222-5553
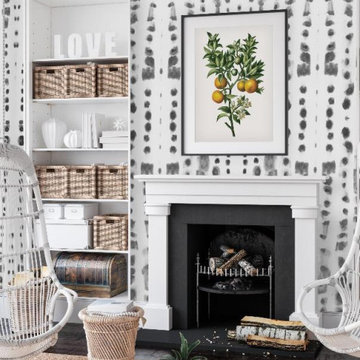
"Smoke Shadow" is the perfect contemporary black and white wallpaper to make a dramatic feature wall. Misty shapes, and moody grays make our hand painted grey dot wall mural a balanced blend of fun, neutral and pretty. The "Smoke Shadow" mural is an authentic Blueberry Glitter painting converted into 9' x 10' wall mural.
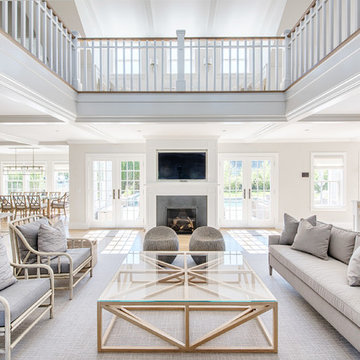
Cette image montre une très grande salle de séjour marine ouverte avec un manteau de cheminée en pierre, un téléviseur fixé au mur et une cheminée standard.

Cette image montre une très grande salle de séjour design ouverte avec un mur beige et un plafond décaissé.
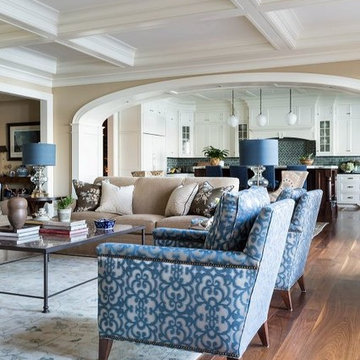
Angie Seckinger
Aménagement d'une très grande salle de séjour classique ouverte avec un mur beige, un sol en bois brun, une cheminée standard, un manteau de cheminée en pierre et un téléviseur fixé au mur.
Aménagement d'une très grande salle de séjour classique ouverte avec un mur beige, un sol en bois brun, une cheminée standard, un manteau de cheminée en pierre et un téléviseur fixé au mur.
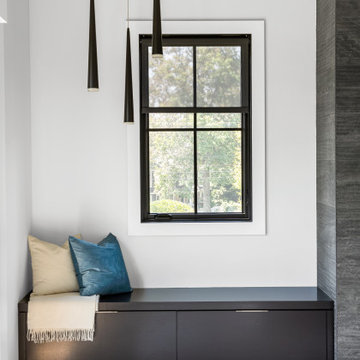
Idées déco pour une très grande salle de séjour contemporaine ouverte avec un mur blanc, parquet clair, une cheminée standard, un manteau de cheminée en pierre, un téléviseur encastré, un sol beige et un plafond voûté.
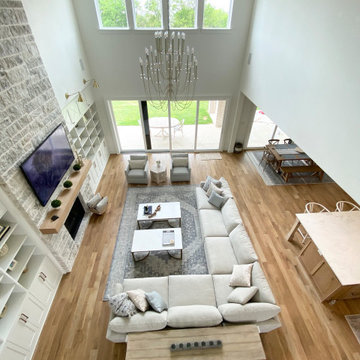
Inspiration pour une très grande salle de séjour nordique ouverte avec un mur blanc, parquet clair, une cheminée, un manteau de cheminée en pierre, un téléviseur fixé au mur, un sol beige et poutres apparentes.
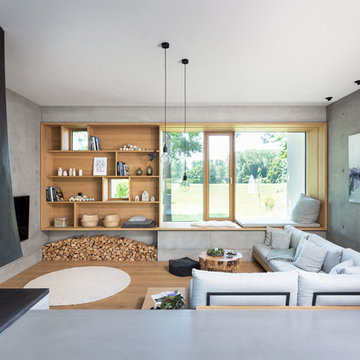
Aménagement d'une très grande salle de séjour scandinave ouverte avec un mur blanc, sol en béton ciré, cheminée suspendue, un manteau de cheminée en métal, un téléviseur fixé au mur et un sol gris.
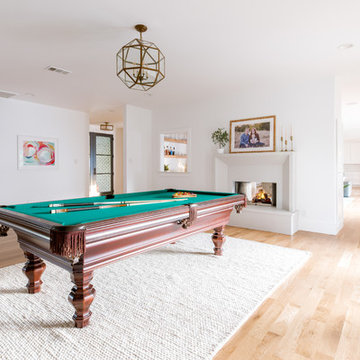
Cette image montre une très grande salle de séjour design ouverte avec salle de jeu, un mur blanc, parquet clair, une cheminée double-face et un manteau de cheminée en pierre.
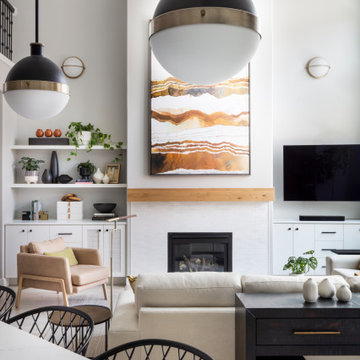
We love to layer on the color! A room-sized custom sectional was designed with Castellano’s Custom Furniture to command the space and welcome a crowd. When ceilings soar, artwork should most certainly rise to the occasion, and an 80” tall canvas piece was customized with LeftBank Art to meet the grand scale. Built-in shelving invited balanced layers of plants and collectibles to bring interest and texture. Add one happy family dog and the space is complete!
Photography by Chris Murray Productions
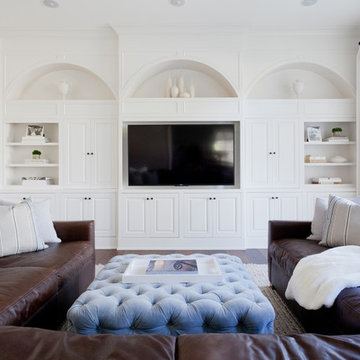
Photo: Amy Bartlam
Idées déco pour une très grande salle de séjour classique avec un mur blanc, un téléviseur encastré, aucune cheminée et un sol en bois brun.
Idées déco pour une très grande salle de séjour classique avec un mur blanc, un téléviseur encastré, aucune cheminée et un sol en bois brun.
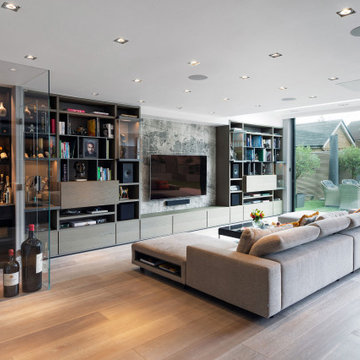
Inspiration pour une très grande salle de séjour design ouverte avec un mur gris, parquet clair, aucune cheminée, un téléviseur fixé au mur et un sol beige.
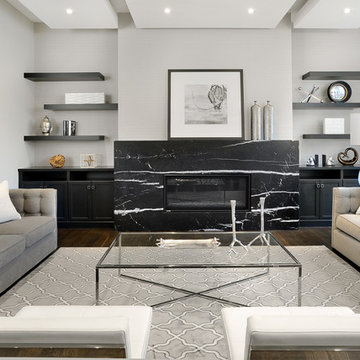
The goal was to create a space which was luxurious, timeless, classic, yet absolutely current and contemporary.
Réalisation d'une très grande salle de séjour tradition ouverte avec un mur gris, parquet foncé, une cheminée standard, un manteau de cheminée en pierre, un téléviseur fixé au mur et un sol marron.
Réalisation d'une très grande salle de séjour tradition ouverte avec un mur gris, parquet foncé, une cheminée standard, un manteau de cheminée en pierre, un téléviseur fixé au mur et un sol marron.
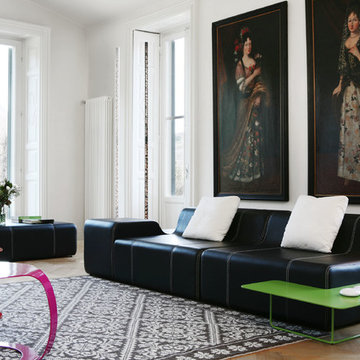
Idée de décoration pour une très grande salle de séjour design fermée avec un mur blanc et un sol en bois brun.
Idées déco de très grandes salles de séjour blanches
7