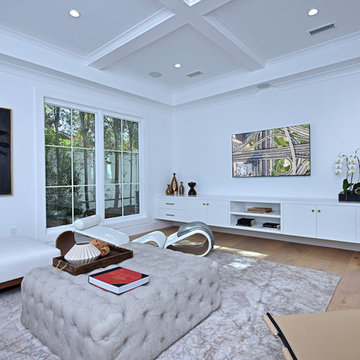Idées déco de très grandes salles de séjour bleues
Trier par :
Budget
Trier par:Populaires du jour
41 - 60 sur 111 photos
1 sur 3
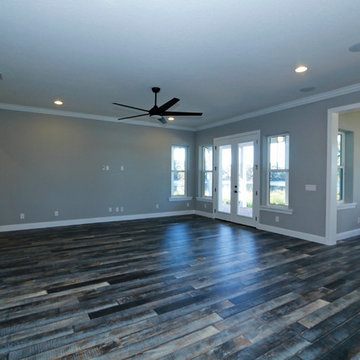
Exemple d'une très grande salle de séjour nature ouverte avec parquet foncé et aucune cheminée.
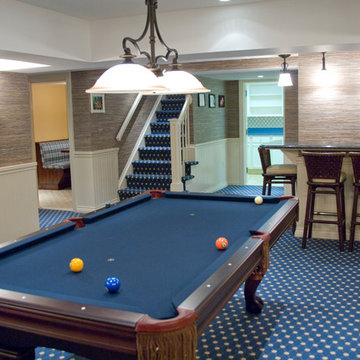
Van Auken Akins Architects LLC designed and facilitated the complete renovation of a home in Cleveland Heights, Ohio. Areas of work include the living and dining spaces on the first floor, and bedrooms and baths on the second floor with new wall coverings, oriental rug selections, furniture selections and window treatments. The third floor was renovated to create a whimsical guest bedroom, bathroom, and laundry room. The upgrades to the baths included new plumbing fixtures, new cabinetry, countertops, lighting and floor tile. The renovation of the basement created an exercise room, wine cellar, recreation room, powder room, and laundry room in once unusable space. New ceilings, soffits, and lighting were installed throughout along with wallcoverings, wood paneling, carpeting and furniture.
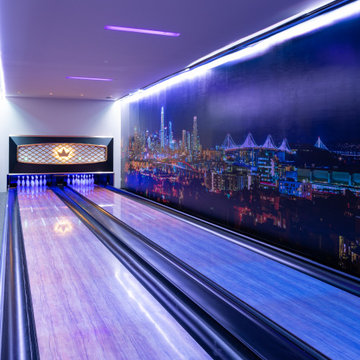
Inspiration pour une très grande salle de séjour minimaliste ouverte avec salle de jeu, un mur beige et parquet clair.
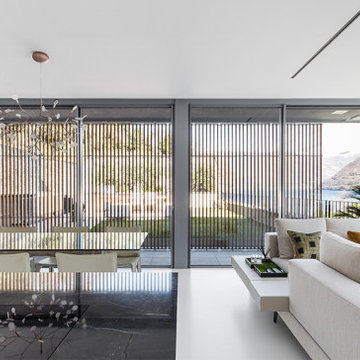
Exemple d'une très grande salle de séjour moderne ouverte avec un mur blanc, un sol en vinyl, un téléviseur fixé au mur, un sol blanc et un plafond décaissé.
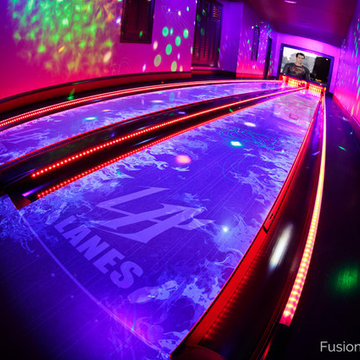
This home bowling alley features a custom lane color called "Red Hot Allusion" and special flame graphics that are visible under ultraviolet black lights, and a custom "LA Lanes" logo. 12' wide projection screen, down-lane LED lighting, custom gray pins and black pearl guest bowling balls, both with custom "LA Lanes" logo. Built-in ball and shoe storage. Triple overhead screens (2 scoring displays and 1 TV).
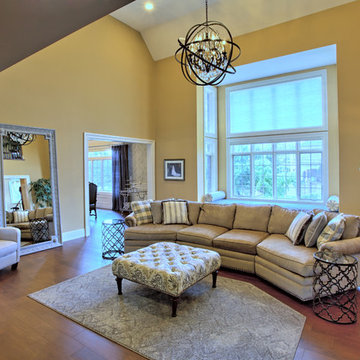
Cette photo montre une très grande salle de séjour chic ouverte avec un mur beige, parquet foncé, une cheminée standard, un manteau de cheminée en pierre et un téléviseur fixé au mur.
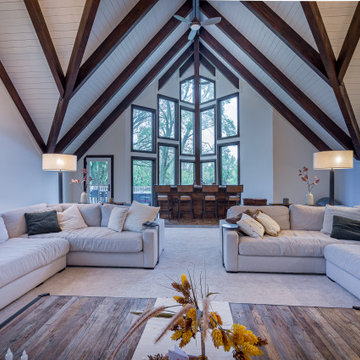
Exemple d'une très grande salle de séjour nature ouverte avec un bar de salon, un mur blanc, moquette, une cheminée standard, un manteau de cheminée en bois, un téléviseur fixé au mur, un sol blanc, poutres apparentes et du lambris de bois.
Marina Picon
Inspiration pour une très grande salle de séjour mansardée ou avec mezzanine design avec un mur bleu, aucune cheminée et un sol gris.
Inspiration pour une très grande salle de séjour mansardée ou avec mezzanine design avec un mur bleu, aucune cheminée et un sol gris.
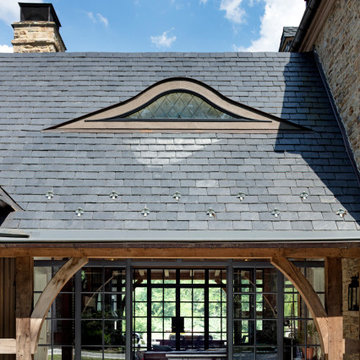
A glass hyphen designed by Devin Kimmel of Kimmel Studio Architects connects an addition to the main house. Note the eyebrow window. Note also how the iron French doors and windows make up two of the walls of the hyphen. They create "glass walls" to feature panoramic views to the lush garden and create opportunities for an indoor-outdoor lifestyle.
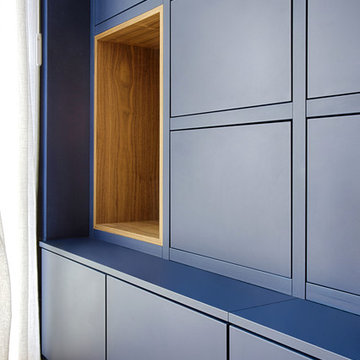
Une bibliothèque bleue dans le grand salon prête à accueillir une méridienne en velours, tapis, fauteuil et table basse pour un ensemble chic et chaleureux.
La bibliothèque se compose de 4 niches en noyer et de rangements fermés. La partie basse est plus profonde pour permettre de s'assoir ou poser des objets.
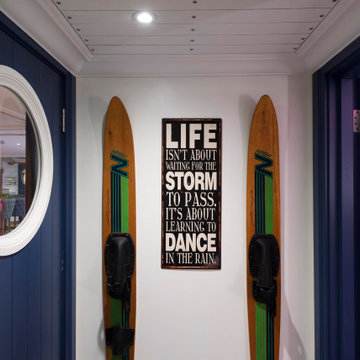
Idées déco pour une très grande salle de séjour bord de mer ouverte avec salle de jeu, un mur blanc, un sol en bois brun, un téléviseur encastré, un sol marron et un plafond décaissé.
Marina Picon
Aménagement d'une très grande salle de séjour mansardée ou avec mezzanine contemporaine avec un mur bleu, aucune cheminée et un sol gris.
Aménagement d'une très grande salle de séjour mansardée ou avec mezzanine contemporaine avec un mur bleu, aucune cheminée et un sol gris.
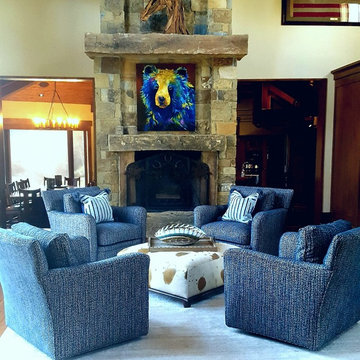
PSARK CITY DESIGNER
Cette image montre une très grande salle de séjour mansardée ou avec mezzanine chalet avec salle de jeu.
Cette image montre une très grande salle de séjour mansardée ou avec mezzanine chalet avec salle de jeu.
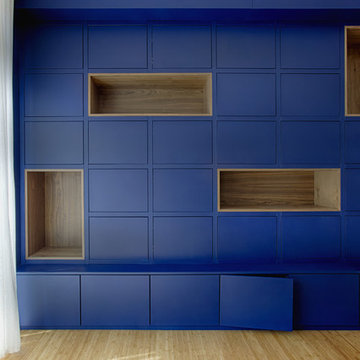
Une bibliothèque bleue dans le grand salon prête à accueillir une méridienne en velours, tapis, fauteuil et table basse pour un ensemble chic et chaleureux.
La bibliothèque se compose de 4 niches en noyer et de rangements fermés. La partie basse est plus profonde pour permettre de s'assoir ou poser des objets.
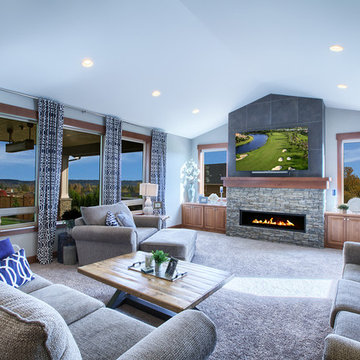
Cozy up in this giant great room with this state of the art high output fireplace (Xtrordinair 6015). Featuring stone & tile fireplace and built in cabinet ends. (Stone: Montecito Cliffstone// Tile: W-age Cortex Nero) PC Bill Johnson
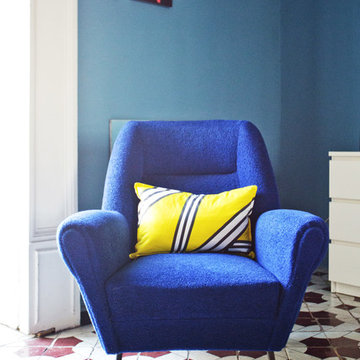
Cristina Cusani © 2018 Houzz
Idées déco pour une très grande salle de séjour éclectique fermée avec un mur blanc, tomettes au sol et aucun téléviseur.
Idées déco pour une très grande salle de séjour éclectique fermée avec un mur blanc, tomettes au sol et aucun téléviseur.
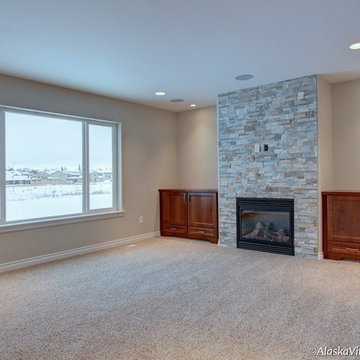
Midcontinent Cabinetry in Adams style cherry, color Briarwood.
Alaska Virtual Digial Photo
Cette photo montre une très grande salle de séjour tendance avec un téléviseur fixé au mur, un mur beige, moquette, une cheminée standard et un manteau de cheminée en pierre.
Cette photo montre une très grande salle de séjour tendance avec un téléviseur fixé au mur, un mur beige, moquette, une cheminée standard et un manteau de cheminée en pierre.
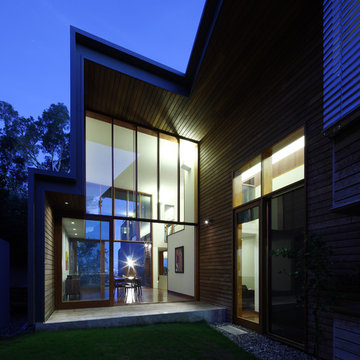
Rosalie House by KIRK is located in one of Brisbane’s most established inner city suburbs. This 5-bedroom family home sits on a hillside among the peaks and gullies that characterises the suburb of Paddington.
Rosalie House has a solid base that rises up as a 3-storey lightweight structure. The exterior is predominantly recycled Tallowwood weatherboard and pre-weathered zinc cladding – KIRK’s interpretation of the timber and tin tradition that is prevalent in the area.
Sun-shading and privacy is achieved with operable timber screens and external venetian blinds that sit in front of a bespoke timber window joinery.
The planning of the house is organised to address the views towards the city on the North-East and Mt Coot-tha on the South-West. The resulting building footprint provides private courtyards and landscaped terraces adjacent to the main living spaces.
The interior is an ensemble of Red Mahogany timber flooring and Jarrah timber panelling on backdrop of white plaster walls and white-set ceilings.
Environmental features of the house include solar hot water, 40,000L in-ground rainwater storage for landscape irrigation and low energy lighting.
Photo Credits: Scott Burrows
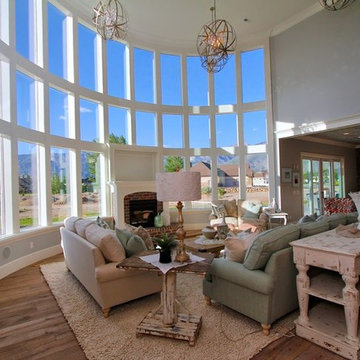
A mix of fun fresh fabrics in coral, green, tan, and more comes together in the functional, fun family room. Comfortable couches in different fabric create a lot of seating. Patterned ottomans add a splash of color. Floor to ceiling curved windows run the length of the room creating a view to die for. Replica antique furniture accents. Unique area rug straight from India and a fireplace with brick surround for cold winter nights. The lighting elevates this family room to the next level.
Idées déco de très grandes salles de séjour bleues
3
