Idées déco de très grandes salles de séjour bleues
Trier par :
Budget
Trier par:Populaires du jour
81 - 100 sur 111 photos
1 sur 3
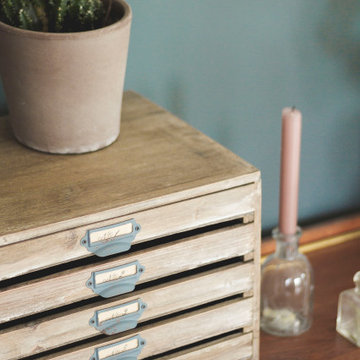
In diesem Wohn- & Essbereich wurden die von der Besitzerin geliebten und über Jahre liebevoll ausgesuchten alten Möbel & Accessoires neu in Szene gesetzt. Neue Polster, gezielt ausgewählte Wandfarben und moderne Elemente rücken diese Lieblingsstücke in ein ganz neues Licht.
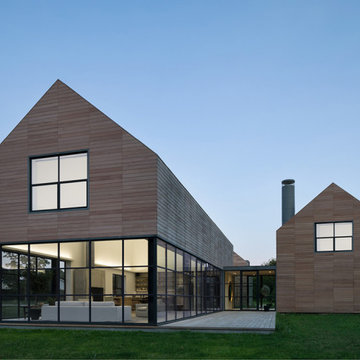
thermally broken narrow profile Alumin-Arte windows & doors. Alumin-Arte replicates the same profile dimensions as our Steel-Arte complete with welded sash and frame.
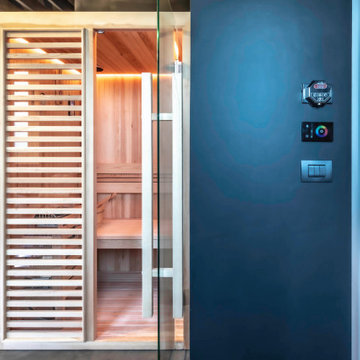
Baita Maore – Luxury Rooms & Spa
Una straordinaria struttura ricettiva che si trova a Laconi. Costituita da 2 copri separati. Uno con 5 magnifiche suite di diverse categorie, Spa e area ristoro. L’altro è con 2 suite che a loro interno hanno una loro Spa privata, un soggiorno con cammino centrale e area bar. La struttura ha inoltre una piscina riscaldata al coperto che destate diventa all’aperto. Lo stile della struttura è quello di una Baita, dove il legno domina
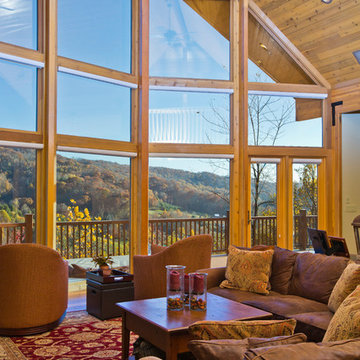
Inspiration pour une très grande salle de séjour chalet ouverte avec un mur blanc, un sol en bois brun, une cheminée standard et un manteau de cheminée en pierre.
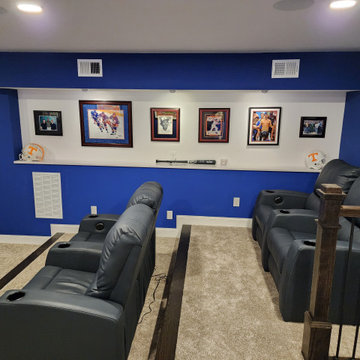
What you got to snack on?
Exemple d'une très grande salle de séjour moderne fermée avec salle de jeu, un mur bleu, moquette, un téléviseur fixé au mur et un sol beige.
Exemple d'une très grande salle de séjour moderne fermée avec salle de jeu, un mur bleu, moquette, un téléviseur fixé au mur et un sol beige.
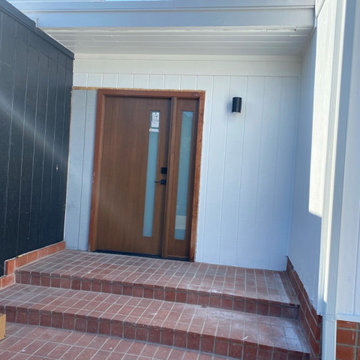
We added Two addition wings to the home surrounding the pool area. One wing was a new kitchen and one wing was a family room.
Idée de décoration pour une très grande salle de séjour fermée.
Idée de décoration pour une très grande salle de séjour fermée.
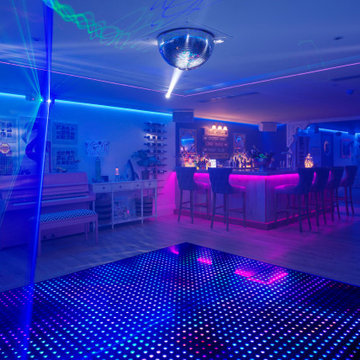
Idées déco pour une très grande salle de séjour bord de mer ouverte avec salle de jeu, un mur blanc, un sol en bois brun, un téléviseur encastré, un sol marron et un plafond décaissé.
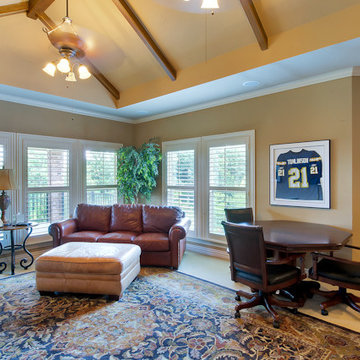
Réalisation d'une très grande salle de séjour tradition ouverte avec salle de jeu.
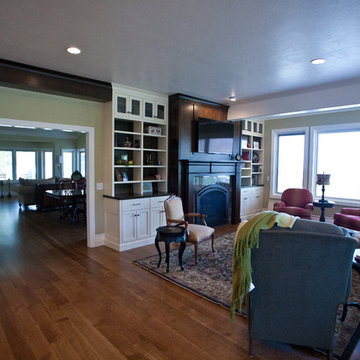
Photo by Kimball Ungerman
Cette photo montre une très grande salle de séjour chic ouverte avec un sol en bois brun, une cheminée standard, un manteau de cheminée en bois et un téléviseur fixé au mur.
Cette photo montre une très grande salle de séjour chic ouverte avec un sol en bois brun, une cheminée standard, un manteau de cheminée en bois et un téléviseur fixé au mur.
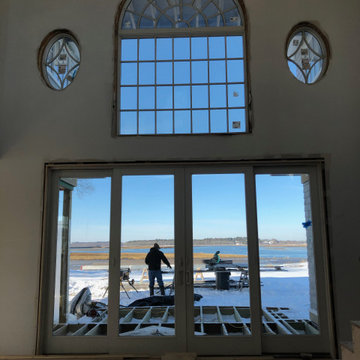
Views of the water will make this family's cold winter days a little cozier
Exemple d'une très grande salle de séjour bord de mer ouverte avec parquet clair.
Exemple d'une très grande salle de séjour bord de mer ouverte avec parquet clair.
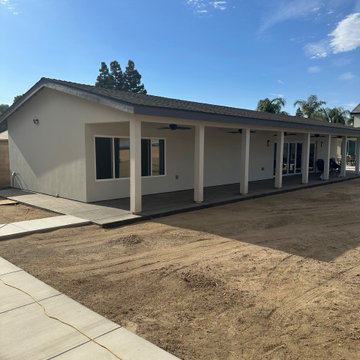
The Hicks - Desh Family Cabana and Shop project consisted of 1,440 SF conditioned area of which 1,050 SF are dedicated to a large cabana family area used for games and socializing. The cabana space opens up to the 576 SF covered colonnaded outdoor patio by way of a 20 ft wide glass folding door, making it a versatile indoor-outdoor family playground. The rest of the indoors includes a dedicated full bathroom - a shower is included, for washing up, with a future swimming pool in mind - as well as a 214 SF fully equipped exercise room surrounded by large windows for plenty of natural light while exercising.
A separate structure is also part of this project, consisting of a 2,891 SF oversized, high ceiling garage in the same property - meant to house Victor's beloved cars.
The project is located in the City of Bakersfield jurisdiction.
Many thanks to Ramon Sanchez and Jorge Gonzalez and Anacapa Engineering for their assistance - the 20-foot wide suspended glass door was certainly a challenge!
It was a real pleasure working with Victor on this project.
All-in-all, this space will be a great place for family fun and entertaining friends!
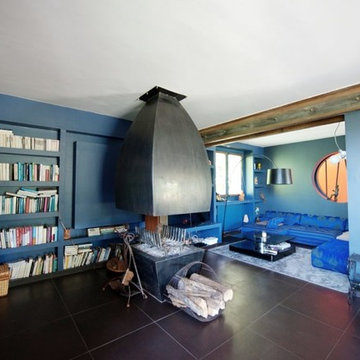
LILM
Cette image montre une très grande salle de séjour design ouverte avec une bibliothèque ou un coin lecture, un mur bleu, un sol en carrelage de céramique, cheminée suspendue, un manteau de cheminée en métal et un sol gris.
Cette image montre une très grande salle de séjour design ouverte avec une bibliothèque ou un coin lecture, un mur bleu, un sol en carrelage de céramique, cheminée suspendue, un manteau de cheminée en métal et un sol gris.
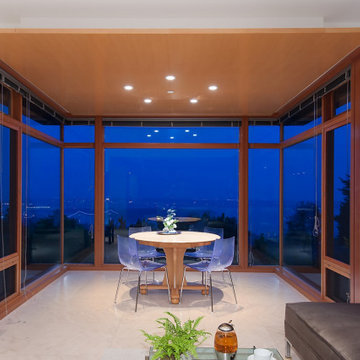
modern custom wood windows and doors with narrow profiles
Exemple d'une très grande salle de séjour bord de mer.
Exemple d'une très grande salle de séjour bord de mer.
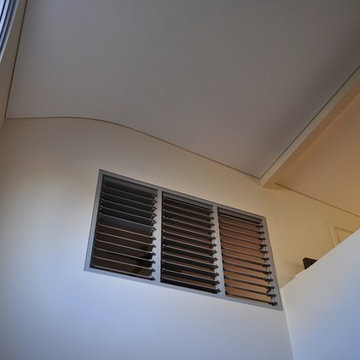
Neil Wallace and Paul Wakelam
Réalisation d'une très grande salle de séjour mansardée ou avec mezzanine design avec un mur blanc, sol en béton ciré, une cheminée standard, un manteau de cheminée en béton et un téléviseur indépendant.
Réalisation d'une très grande salle de séjour mansardée ou avec mezzanine design avec un mur blanc, sol en béton ciré, une cheminée standard, un manteau de cheminée en béton et un téléviseur indépendant.
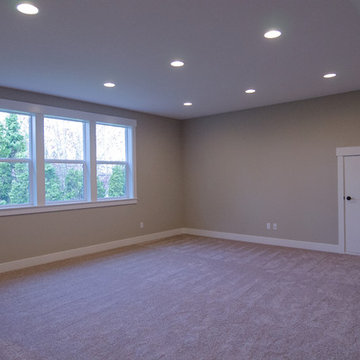
Inspiration pour une très grande salle de séjour ouverte avec un mur beige, moquette, aucune cheminée et aucun téléviseur.
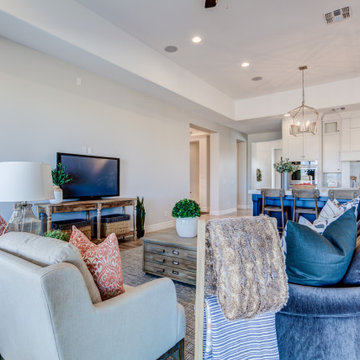
Idée de décoration pour une très grande salle de séjour ouverte avec un mur beige, un téléviseur indépendant et un sol marron.
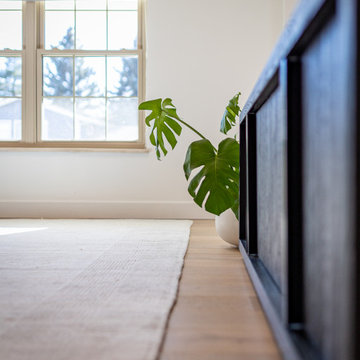
A complete gut and remodel, on a very tight timeframe. Our client is thrilled not only with our phenomenal crew’s ability to wrap it up within the projected goal, but also with the extreme transformation that took place with the design. The 1971 green and brown vintage house was converted into a sleek, modern home with high-tech features, custom cabinets, and new, open layout.
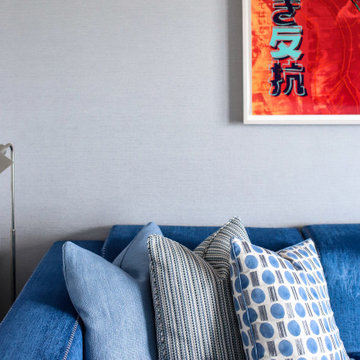
Incorporating a unique blue-chip art collection, this modern Hamptons home was meticulously designed to complement the owners' cherished art collections. The thoughtful design seamlessly integrates tailored storage and entertainment solutions, all while upholding a crisp and sophisticated aesthetic.
This luxurious living space features a plush, velvet blue couch adorned with cushions and matching carpets that add depth and warmth to the space. The walls are decorated with beautiful artwork and carefully selected decor, creating an inviting and stylish ambience.
---Project completed by New York interior design firm Betty Wasserman Art & Interiors, which serves New York City, as well as across the tri-state area and in The Hamptons.
For more about Betty Wasserman, see here: https://www.bettywasserman.com/
To learn more about this project, see here: https://www.bettywasserman.com/spaces/westhampton-art-centered-oceanfront-home/
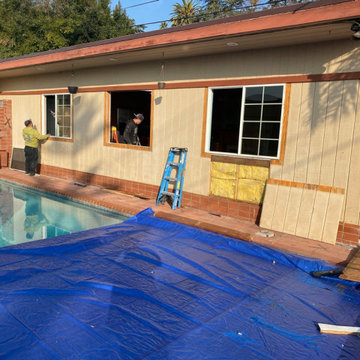
We added Two addition wings to the home surrounding the pool area. One wing was a new kitchen and one wing was a family room.
Idées déco pour une très grande salle de séjour fermée.
Idées déco pour une très grande salle de séjour fermée.
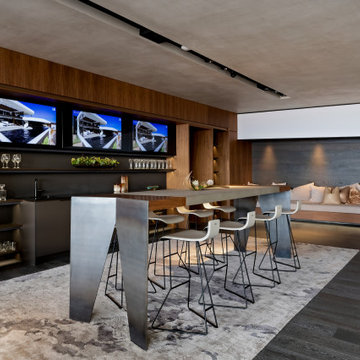
Exemple d'une très grande salle de séjour mansardée ou avec mezzanine moderne avec un bar de salon, un téléviseur encastré et un sol gris.
Idées déco de très grandes salles de séjour bleues
5