Idées déco de très grandes salles de séjour campagne
Trier par :
Budget
Trier par:Populaires du jour
81 - 100 sur 339 photos
1 sur 3
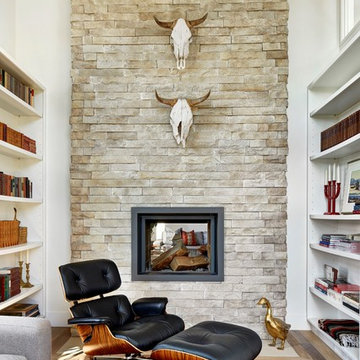
Modern Rustic cabin inspired by Norwegian design & heritage of the clients
Photo: Martin Tessler
Idées déco pour une très grande salle de séjour campagne ouverte avec une bibliothèque ou un coin lecture, un mur blanc, une cheminée double-face, un manteau de cheminée en pierre et un sol en bois brun.
Idées déco pour une très grande salle de séjour campagne ouverte avec une bibliothèque ou un coin lecture, un mur blanc, une cheminée double-face, un manteau de cheminée en pierre et un sol en bois brun.
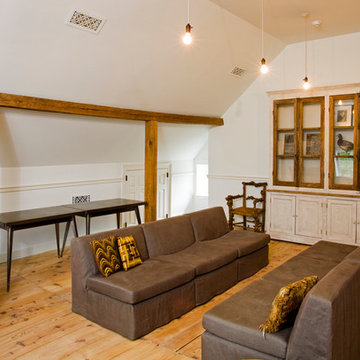
This is the renovated attic space that was converted into family space.
-Randal Bye
Cette photo montre une très grande salle de séjour nature ouverte avec un mur blanc et parquet clair.
Cette photo montre une très grande salle de séjour nature ouverte avec un mur blanc et parquet clair.

Victorian Pool House
Architect: Greg Klein at John Malick & Associates
Photograph by Jeannie O'Connor
Cette image montre une très grande salle de séjour rustique ouverte avec salle de jeu, un mur blanc, un sol en carrelage de porcelaine, aucune cheminée, un téléviseur fixé au mur et un sol multicolore.
Cette image montre une très grande salle de séjour rustique ouverte avec salle de jeu, un mur blanc, un sol en carrelage de porcelaine, aucune cheminée, un téléviseur fixé au mur et un sol multicolore.
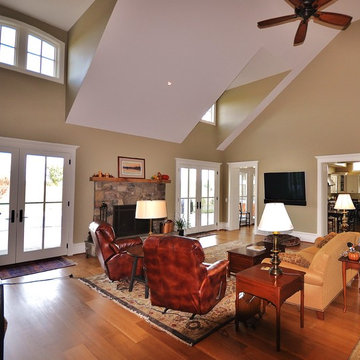
Réalisation d'une très grande salle de séjour champêtre ouverte avec un mur beige, un téléviseur fixé au mur, un sol en bois brun, une cheminée standard, un manteau de cheminée en pierre et un sol marron.
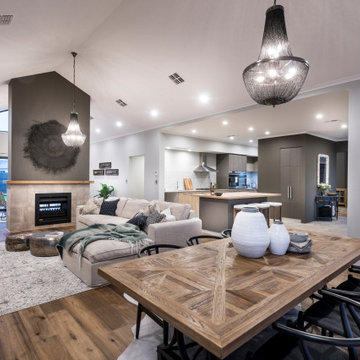
large informal open plan living room with soaring raked ceilings.
Each zone flows flawlessly, with a summer room and a winter room carefully positioned to maximise the delights of each season, and a stunning two-sided fireplace taking centre stage.
The spaces can be used as unique areas that have differing qualities dependent on the seasons. The grand central core enables for massive sight lines to external views both at the front and towards the rear.

Guest Studio with cedar clad ceiling, shiplap walls and gray stained kitchen cabinets
Inspiration pour une très grande salle de séjour rustique ouverte avec un mur blanc, sol en béton ciré, aucune cheminée, aucun téléviseur, un sol gris, un plafond en bois et du lambris de bois.
Inspiration pour une très grande salle de séjour rustique ouverte avec un mur blanc, sol en béton ciré, aucune cheminée, aucun téléviseur, un sol gris, un plafond en bois et du lambris de bois.
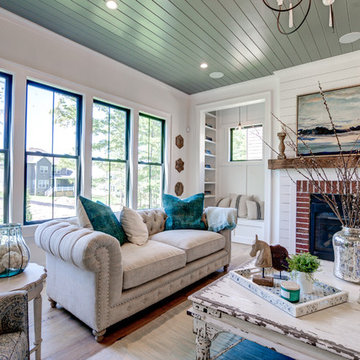
There are not enough words to describe this space! A painted tongue and groove ceiling that flows through to the kitchen instantly catches your eye, but it is hard to look away from our custom built-ins on either side of the shiplap and brick fireplace!
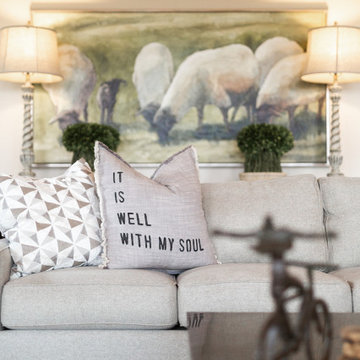
Inspiration pour une très grande salle de séjour rustique ouverte avec un sol en bois brun, une cheminée standard et un manteau de cheminée en pierre.
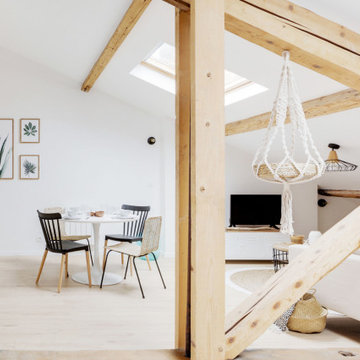
Pour ce projet la conception à été totale, les combles de cet immeuble des années 60 n'avaient jamais été habités. Nous avons pu y implanter deux spacieux appartements de type 2 en y optimisant l'agencement des pièces mansardés.
Tout le potentiel et le charme de cet espace à été révélé grâce aux poutres de la charpente, laissées apparentes après avoir été soigneusement rénovées.
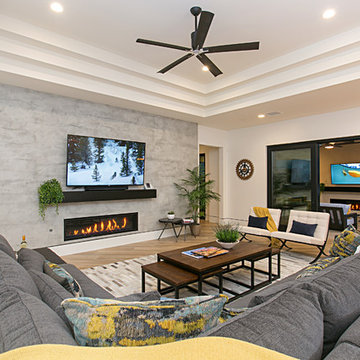
Inspiration pour une très grande salle de séjour rustique ouverte avec un mur gris, un sol en carrelage de porcelaine, une cheminée ribbon, un manteau de cheminée en métal, un téléviseur fixé au mur et un sol beige.
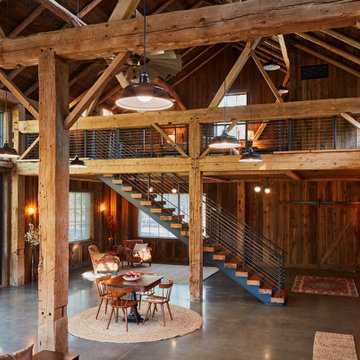
The Net Zero Barn is one half of a larger project (see “Farm House Renovation”). When the new owners acquired the property, their hope had been to renovate the existing barn as part of the living space; the evaluation of the structural integrity of the barn timbers revealed that it was not structurally stable, so the barn was dismantled, the timber salvaged, documented, and repaired, and redeployed in the “Farm House Renovation”. The owners still wanted a barn, so CTA sourced an antique barn frame of a similar size and style in western Ontario, and worked with a timber specialist to import, restore, and erect the frame on the property. The new/old barn now houses a sleeping loft with bathroom over a tv area and overlooking a large pool table and bar, sitting, and dining area, all illuminated by a large monitor and triple paned windows. A lean-to garage structure is modelled on the design of the barn that was removed. Solar panels on the roof, super insulated panels and the triple glazed windows all contribute to the Barn being a Net Zero energy project. The project was featured in Boston Magazine’s December 2017 Issue and was the 2020 Recipient of an Award Citation by the Boston Society of Architects.
Interior Photos by Jane Messenger, Exterior Photos by Nat Rea.
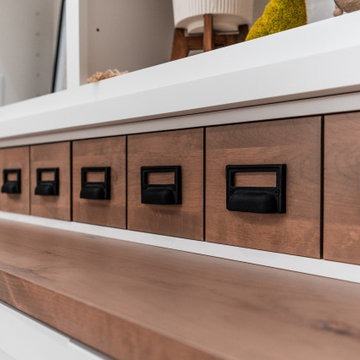
Drawer detail. Catalog drawers are actually ganged together for a larger interior, but a unique style.
Inspiration pour une très grande salle de séjour mansardée ou avec mezzanine rustique avec un mur gris, parquet clair, une cheminée standard, un manteau de cheminée en pierre, un téléviseur encastré et un plafond en bois.
Inspiration pour une très grande salle de séjour mansardée ou avec mezzanine rustique avec un mur gris, parquet clair, une cheminée standard, un manteau de cheminée en pierre, un téléviseur encastré et un plafond en bois.
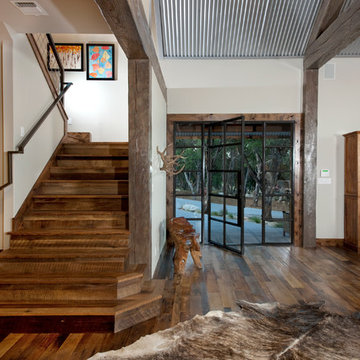
Maggie Messer
Cette photo montre une très grande salle de séjour nature ouverte avec un mur blanc et parquet foncé.
Cette photo montre une très grande salle de séjour nature ouverte avec un mur blanc et parquet foncé.
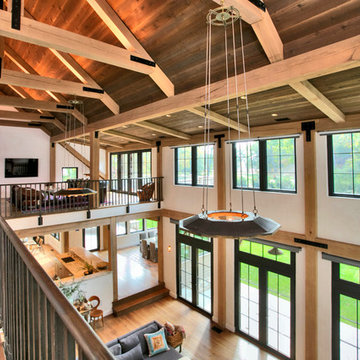
Great Room and Loft
Aménagement d'une très grande salle de séjour campagne ouverte avec un mur blanc, un sol en bois brun, une cheminée standard, un manteau de cheminée en plâtre, un téléviseur fixé au mur et un sol marron.
Aménagement d'une très grande salle de séjour campagne ouverte avec un mur blanc, un sol en bois brun, une cheminée standard, un manteau de cheminée en plâtre, un téléviseur fixé au mur et un sol marron.
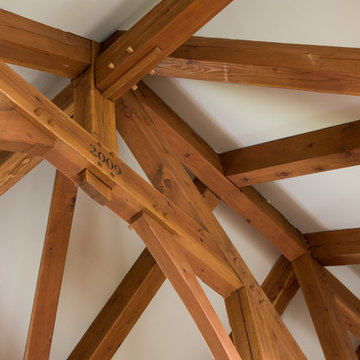
Complex timber frame connections come together in this home's main living area.
Photo Credit: Heidi A. Long, Longviews Studio
Cette image montre une très grande salle de séjour rustique ouverte avec un mur blanc.
Cette image montre une très grande salle de séjour rustique ouverte avec un mur blanc.
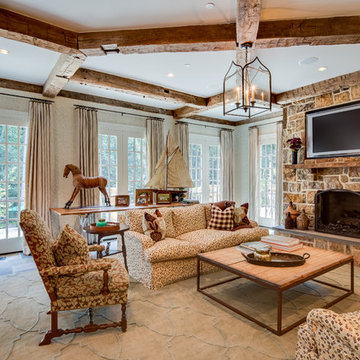
Maryland Photography, Inc.
Inspiration pour une très grande salle de séjour rustique ouverte avec une cheminée standard, un manteau de cheminée en pierre, un téléviseur fixé au mur et un mur multicolore.
Inspiration pour une très grande salle de séjour rustique ouverte avec une cheminée standard, un manteau de cheminée en pierre, un téléviseur fixé au mur et un mur multicolore.
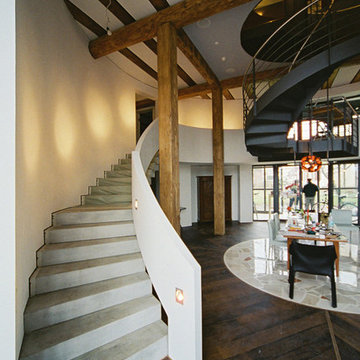
Peter Stasek Architekt
Idées déco pour une très grande salle de séjour campagne en bois ouverte avec un mur blanc, parquet foncé, un sol marron et poutres apparentes.
Idées déco pour une très grande salle de séjour campagne en bois ouverte avec un mur blanc, parquet foncé, un sol marron et poutres apparentes.
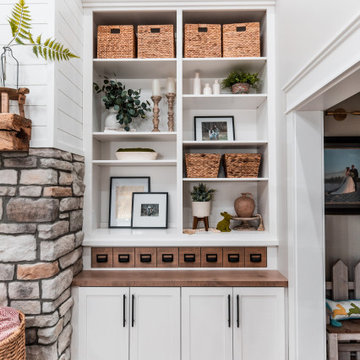
Idée de décoration pour une très grande salle de séjour mansardée ou avec mezzanine champêtre avec un mur gris, parquet clair, une cheminée standard, un manteau de cheminée en pierre, un téléviseur encastré et un plafond en bois.
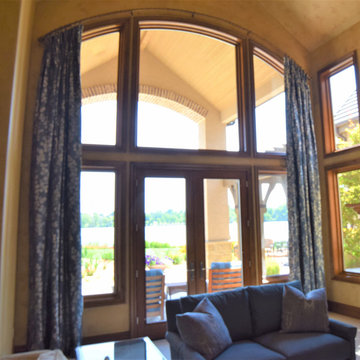
Family Room after window drapery panels installed on arched window.
Idées déco pour une très grande salle de séjour campagne ouverte avec un mur beige, moquette, une cheminée standard, un manteau de cheminée en pierre et un sol beige.
Idées déco pour une très grande salle de séjour campagne ouverte avec un mur beige, moquette, une cheminée standard, un manteau de cheminée en pierre et un sol beige.
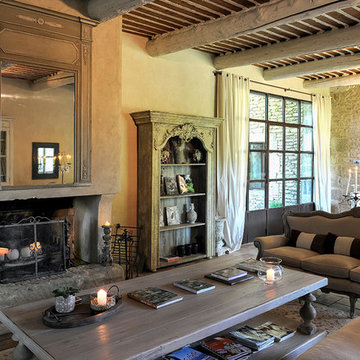
Situated in
a quiet, bucolic setting surrounded by lush apple and cherry orchards, Petit Hopital is a refurbished eighteenth century-shaped farmhouse.
With manicured gardens and pathways that seem as if they emerged from a fairy tale, Petit Hopital is a quintessential Provencal retreat. The villa is in proximity to the magical canal-town of Isle Sur La Sorgue and within comfortable driving distance of Avignon, Carpentras and Orange with all the French culture and
history offered along the way.
The grounds
at Petit Hopital include a pristine swimming pool with a Romanesque fountain.
The interior courtyard features another fountain for even more romantic effect.
Cozy outdoor furniture allows for splendid moments of alfresco dining and lounging.
The
furnishings at Petit Hopital are modern, comfortable and stately, yet rather quaint when juxtaposed against the exposed stone walls.
The plush living room has also been fitted with a fireplace. The villa includes a fully equipped kitchen with center island featuring gas hobs and a separate bar counter connecting via open plan to the formal dining area to help keep the flow of the conversation going.
Idées déco de très grandes salles de séjour campagne
5