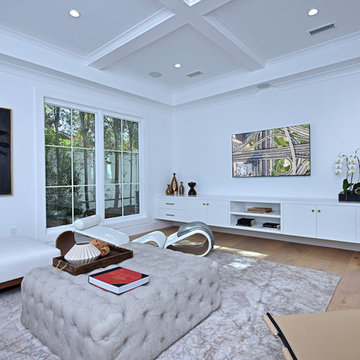Idées déco de très grandes salles de séjour campagne
Trier par :
Budget
Trier par:Populaires du jour
121 - 140 sur 338 photos
1 sur 3

Inspiration pour une très grande salle de séjour rustique ouverte avec un bar de salon, un mur blanc, moquette, une cheminée standard, un manteau de cheminée en bois, un téléviseur fixé au mur, un sol blanc, poutres apparentes et du lambris de bois.
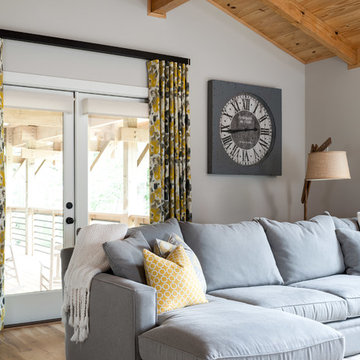
Jake Laughlin Photography
Idées déco pour une très grande salle de séjour campagne ouverte.
Idées déco pour une très grande salle de séjour campagne ouverte.
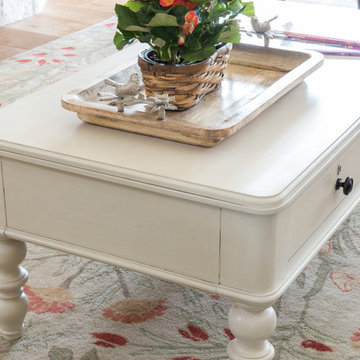
Light colored farm style coffee table sits on a lovely floral rug.
Réalisation d'une très grande salle de séjour champêtre ouverte avec un mur jaune, parquet clair, une cheminée standard, un manteau de cheminée en pierre et un téléviseur fixé au mur.
Réalisation d'une très grande salle de séjour champêtre ouverte avec un mur jaune, parquet clair, une cheminée standard, un manteau de cheminée en pierre et un téléviseur fixé au mur.
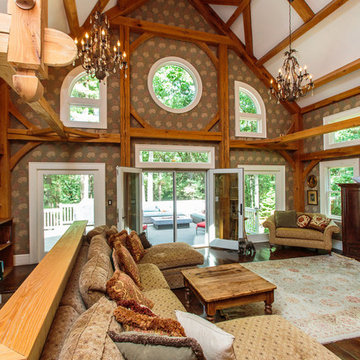
http://www.7gypsytrail.com
Cette photo montre une très grande salle de séjour nature ouverte avec parquet foncé et un téléviseur dissimulé.
Cette photo montre une très grande salle de séjour nature ouverte avec parquet foncé et un téléviseur dissimulé.
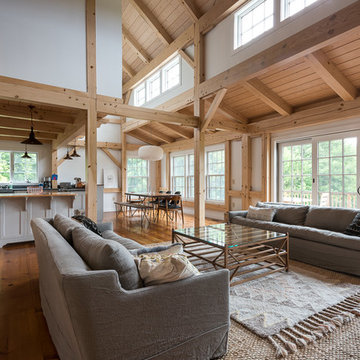
© Dave Butterworth | EyeWasHere Photography
Aménagement d'une très grande salle de séjour campagne ouverte avec un mur blanc et un sol en bois brun.
Aménagement d'une très grande salle de séjour campagne ouverte avec un mur blanc et un sol en bois brun.
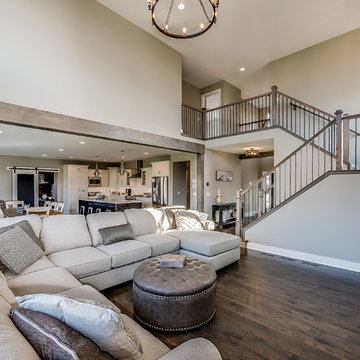
DJK Custom Homes
Idée de décoration pour une très grande salle de séjour champêtre ouverte avec un mur beige, parquet foncé, une cheminée standard, un manteau de cheminée en bois, un téléviseur fixé au mur et un sol marron.
Idée de décoration pour une très grande salle de séjour champêtre ouverte avec un mur beige, parquet foncé, une cheminée standard, un manteau de cheminée en bois, un téléviseur fixé au mur et un sol marron.
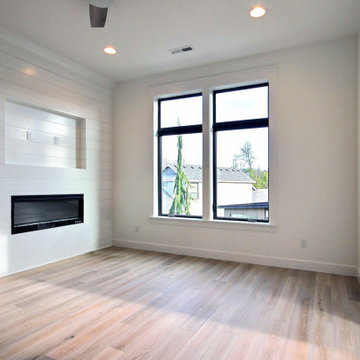
This Beautiful Multi-Story Modern Farmhouse Features a Master On The Main & A Split-Bedroom Layout • 5 Bedrooms • 4 Full Bathrooms • 1 Powder Room • 3 Car Garage • Vaulted Ceilings • Den • Large Bonus Room w/ Wet Bar • 2 Laundry Rooms • So Much More!
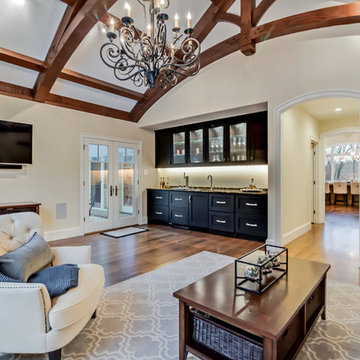
Custom Farmhouse Family Room
Exemple d'une très grande salle de séjour nature fermée avec un sol en bois brun, un bar de salon et un téléviseur fixé au mur.
Exemple d'une très grande salle de séjour nature fermée avec un sol en bois brun, un bar de salon et un téléviseur fixé au mur.
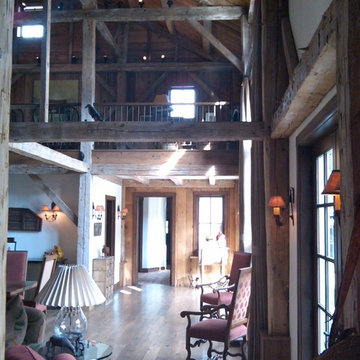
This is the home's great room. It's a 100+ year old barn, that was purchased by the clients, disassembled, cleaned and pressure treated, and reassembled at its new location.
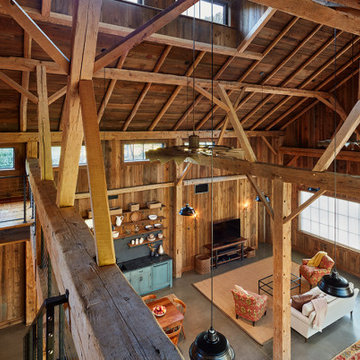
The Net Zero Barn is one half of a larger project (see “Farm House Renovation”). When the new owners acquired the property, their hope had been to renovate the existing barn as part of the living space; the evaluation of the structural integrity of the barn timbers revealed that it was not structurally stable, so the barn was dismantled, the timber salvaged, documented, and repaired, and redeployed in the “Farm House Renovation”. The owners still wanted a barn, so CTA sourced an antique barn frame of a similar size and style in western Ontario, and worked with a timber specialist to import, restore, and erect the frame on the property. The new/old barn now houses a sleeping loft with bathroom over a tv area and overlooking a large pool table and bar, sitting, and dining area, all illuminated by a large monitor and triple paned windows. A lean-to garage structure is modelled on the design of the barn that was removed. Solar panels on the roof, super insulated panels and the triple glazed windows all contribute to the Barn being a Net Zero energy project. The project was featured in Boston Magazine’s December 2017 Issue and was the 2020 Recipient of an Award Citation by the Boston Society of Architects.
Interior Photos by Jane Messenger, Exterior Photos by Nat Rea.
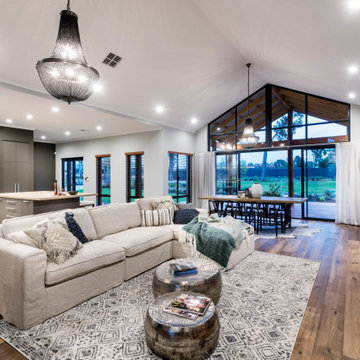
large informal open plan living room with soaring raked ceilings.
Each zone flows flawlessly, with a summer room and a winter room carefully positioned to maximise the delights of each season, and a stunning two-sided fireplace taking centre stage.
The spaces can be used as unique areas that have differing qualities dependent on the seasons. The grand central core enables for massive sight lines to external views both at the front and towards the rear.
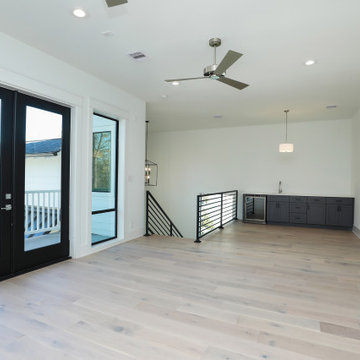
Great family room with wet bar, complete with bar sink & beverage cooler. two fans, wall mounted TV outlet & French doors to balcony.
Inspiration pour une très grande salle de séjour rustique ouverte avec salle de jeu, un mur blanc, parquet clair et un téléviseur fixé au mur.
Inspiration pour une très grande salle de séjour rustique ouverte avec salle de jeu, un mur blanc, parquet clair et un téléviseur fixé au mur.
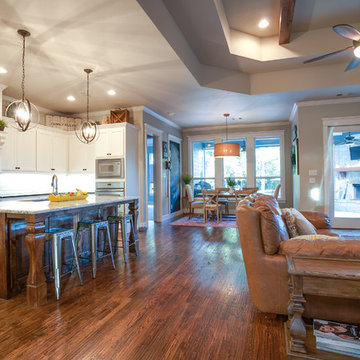
Ariana Miller with ANM Photography. www.anmphoto.com.
Cette photo montre une très grande salle de séjour nature ouverte avec un mur gris et un sol en bois brun.
Cette photo montre une très grande salle de séjour nature ouverte avec un mur gris et un sol en bois brun.
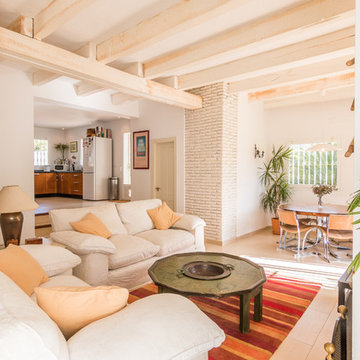
JCCalvente
Cette photo montre une très grande salle de séjour nature ouverte avec un mur blanc, un sol en carrelage de porcelaine, une cheminée standard, un manteau de cheminée en métal, un téléviseur indépendant et un sol beige.
Cette photo montre une très grande salle de séjour nature ouverte avec un mur blanc, un sol en carrelage de porcelaine, une cheminée standard, un manteau de cheminée en métal, un téléviseur indépendant et un sol beige.
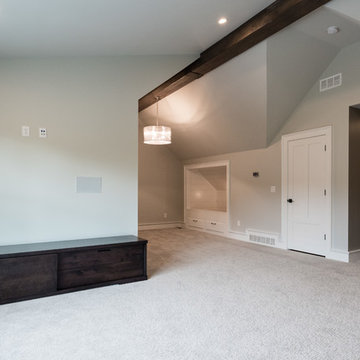
Idée de décoration pour une très grande salle de séjour champêtre avec salle de jeu, un mur gris, moquette, aucune cheminée et un sol beige.
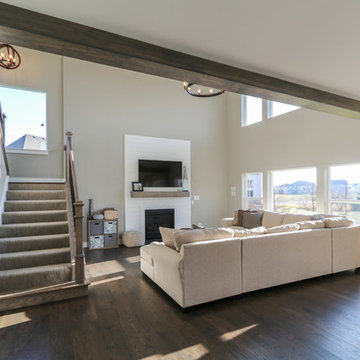
DJK Custom Homes
Cette image montre une très grande salle de séjour rustique ouverte avec un mur beige, parquet foncé, une cheminée standard, un manteau de cheminée en bois, un téléviseur fixé au mur et un sol marron.
Cette image montre une très grande salle de séjour rustique ouverte avec un mur beige, parquet foncé, une cheminée standard, un manteau de cheminée en bois, un téléviseur fixé au mur et un sol marron.
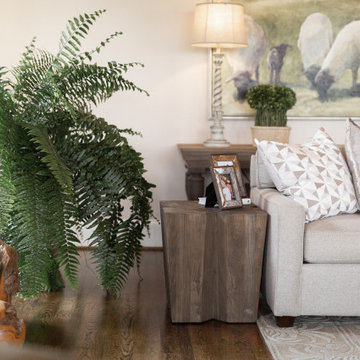
Inspiration pour une très grande salle de séjour rustique ouverte avec un sol en bois brun, une cheminée standard et un manteau de cheminée en pierre.
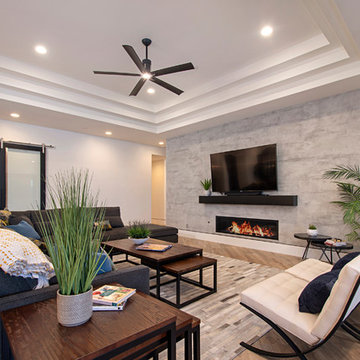
Réalisation d'une très grande salle de séjour champêtre ouverte avec un mur gris, un sol en carrelage de porcelaine, une cheminée ribbon, un manteau de cheminée en métal, un téléviseur fixé au mur et un sol beige.
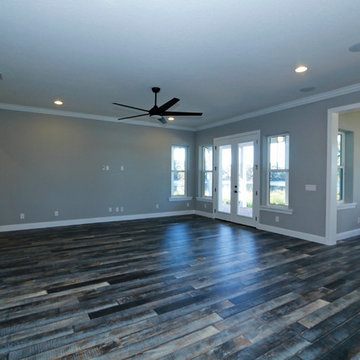
Exemple d'une très grande salle de séjour nature ouverte avec parquet foncé et aucune cheminée.
Idées déco de très grandes salles de séjour campagne
7
