Idées déco de très grandes salles de séjour montagne
Trier par :
Budget
Trier par:Populaires du jour
21 - 40 sur 427 photos
1 sur 3
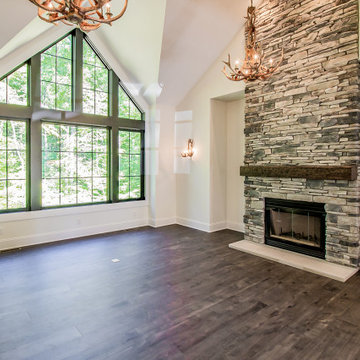
Antler chandeliers and light fixtures add to the enchantment of this dramatic great room.
.
.
.
#payneandpayne #homebuilder #homedecor #homedesign #custombuild #stackedstonefireplace
#luxuryhome #transitionalrustic
#ohiohomebuilders #antlerchandelier #ohiocustomhomes #dreamhome #nahb #buildersofinsta #clevelandbuilders #morelandhills #vaultedceiling #AtHomeCLE .
.?@paulceroky
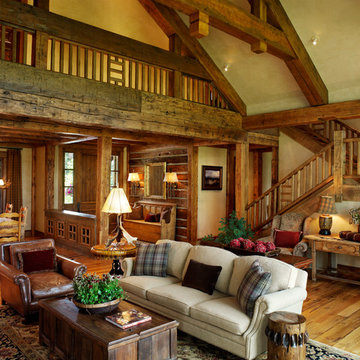
Welcome to the essential refined mountain rustic home: warm, homey, and sturdy. The house’s structure is genuine heavy timber framing, skillfully constructed with mortise and tenon joinery. Distressed beams and posts have been reclaimed from old American barns to enjoy a second life as they define varied, inviting spaces. Traditional carpentry is at its best in the great room’s exquisitely crafted wood trusses. Rugged Lodge is a retreat that’s hard to return from.
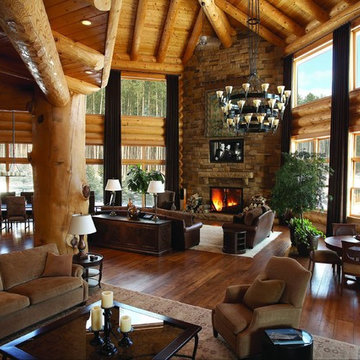
A great room’s warmth defies its impressive scale. Soaring ceilings and expansive views mesh with welcoming seating areas and rich wood tones for the ultimate log home experience combining comfort and luxury
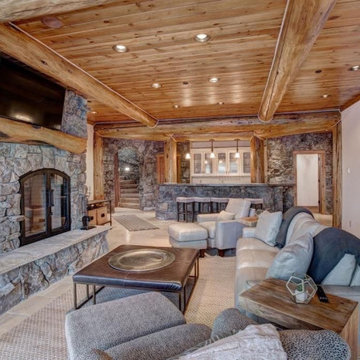
This loge has the perfect spot to relax in front of the fire after grabbing yourself a drink at the bar. Watch the game with your ski buddies and enjoy the wood and stone surroundings
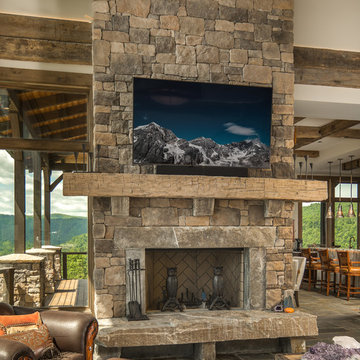
Réalisation d'une très grande salle de séjour chalet ouverte avec un mur beige, une cheminée standard, un manteau de cheminée en pierre et un téléviseur fixé au mur.
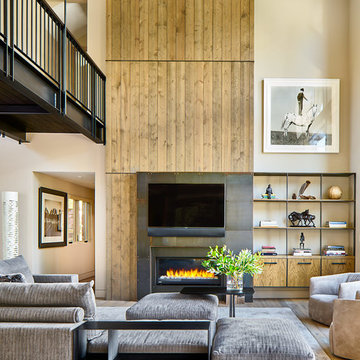
David Patterson Photography
Idée de décoration pour une très grande salle de séjour chalet ouverte avec parquet clair, une cheminée ribbon, un manteau de cheminée en métal, un téléviseur fixé au mur et un mur beige.
Idée de décoration pour une très grande salle de séjour chalet ouverte avec parquet clair, une cheminée ribbon, un manteau de cheminée en métal, un téléviseur fixé au mur et un mur beige.

This real working cattle ranch has a real stone masonry fireplace, with custom handmade wrought iron doors. The TV is covered by a painting, which rolls up inside the frame when the games are on. All the A.V equipment is in the hand scraped custom stained and glazed walnut cabinetry. Rustic Pine walls are glazed for an aged look, and the chandelier is handmade, custom wrought iron. All the comfortable furniture is new custom designed to look old. Mantel is a log milled from the ranch.
This rustic working walnut ranch in the mountains features natural wood beams, real stone fireplaces with wrought iron screen doors, antiques made into furniture pieces, and a tree trunk bed. All wrought iron lighting, hand scraped wood cabinets, exposed trusses and wood ceilings give this ranch house a warm, comfortable feel. The powder room shows a wrap around mosaic wainscot of local wildflowers in marble mosaics, the master bath has natural reed and heron tile, reflecting the outdoors right out the windows of this beautiful craftman type home. The kitchen is designed around a custom hand hammered copper hood, and the family room's large TV is hidden behind a roll up painting. Since this is a working farm, their is a fruit room, a small kitchen especially for cleaning the fruit, with an extra thick piece of eucalyptus for the counter top.
Project Location: Santa Barbara, California. Project designed by Maraya Interior Design. From their beautiful resort town of Ojai, they serve clients in Montecito, Hope Ranch, Malibu, Westlake and Calabasas, across the tri-county areas of Santa Barbara, Ventura and Los Angeles, south to Hidden Hills- north through Solvang and more.
Project Location: Santa Barbara, California. Project designed by Maraya Interior Design. From their beautiful resort town of Ojai, they serve clients in Montecito, Hope Ranch, Malibu, Westlake and Calabasas, across the tri-county areas of Santa Barbara, Ventura and Los Angeles, south to Hidden Hills- north through Solvang and more.
Vance Simms, contractor,
Peter Malinowski, photographer
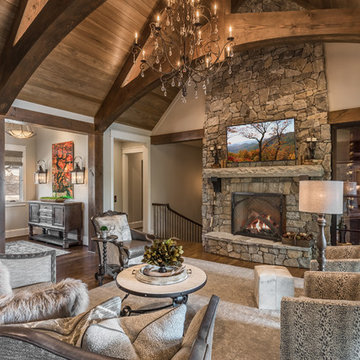
Living area with natural stone fireplace and high ceilings, looks into custom wine cellar
Idées déco pour une très grande salle de séjour montagne ouverte avec une cheminée standard, un manteau de cheminée en pierre, un mur gris, parquet foncé et un téléviseur fixé au mur.
Idées déco pour une très grande salle de séjour montagne ouverte avec une cheminée standard, un manteau de cheminée en pierre, un mur gris, parquet foncé et un téléviseur fixé au mur.
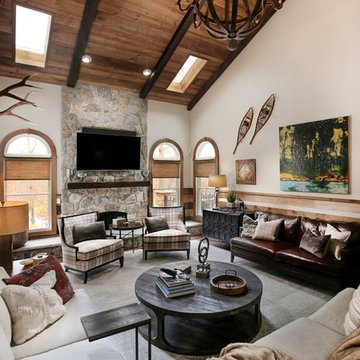
Vitaly Boicenco
Aménagement d'une très grande salle de séjour montagne ouverte avec un mur beige, une cheminée standard, un manteau de cheminée en pierre et un téléviseur fixé au mur.
Aménagement d'une très grande salle de séjour montagne ouverte avec un mur beige, une cheminée standard, un manteau de cheminée en pierre et un téléviseur fixé au mur.
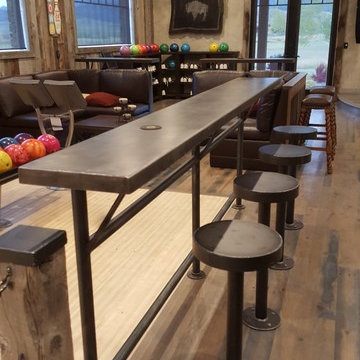
This Party Barn was designed using a mineshaft theme. Our fabrication team brought the builders vision to life. We were able to fabricate the steel mesh walls and track doors for the coat closet, arcade and the wall above the bowling pins. The bowling alleys tables and bar stools have a simple industrial design with a natural steel finish. The chain divider and steel post caps add to the mineshaft look; while the fireplace face and doors add the rustic touch of elegance and relaxation. The industrial theme was further incorporated through out the entire project by keeping open welds on the grab rail, and by using industrial mesh on the handrail around the edge of the loft.

Exemple d'une très grande salle de séjour montagne ouverte avec un mur marron, un sol en bois brun, une cheminée standard, un manteau de cheminée en pierre et un sol marron.
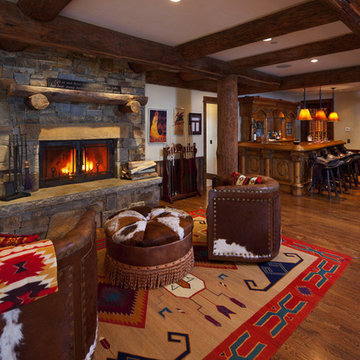
Wall Street Journal
Exemple d'une très grande salle de séjour montagne ouverte avec salle de jeu, un mur beige, parquet foncé, une cheminée standard, un manteau de cheminée en pierre et un téléviseur dissimulé.
Exemple d'une très grande salle de séjour montagne ouverte avec salle de jeu, un mur beige, parquet foncé, une cheminée standard, un manteau de cheminée en pierre et un téléviseur dissimulé.
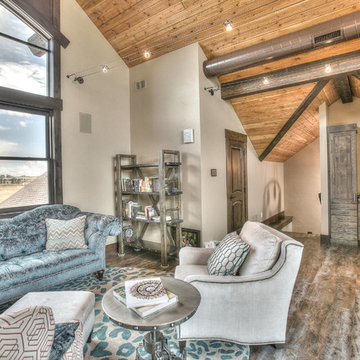
Réalisation d'une très grande salle de séjour mansardée ou avec mezzanine chalet avec un bar de salon, un mur beige, aucun téléviseur et un sol en bois brun.

Aménagement d'une très grande salle de séjour montagne ouverte avec un mur blanc, un sol en bois brun, un sol marron, une cheminée standard, un manteau de cheminée en pierre et un téléviseur encastré.
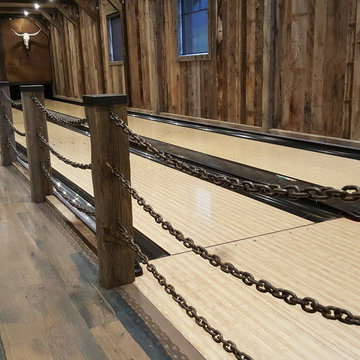
This Party Barn was designed using a mineshaft theme. Our fabrication team brought the builders vision to life. We were able to fabricate the steel mesh walls and track doors for the coat closet, arcade and the wall above the bowling pins. The bowling alleys tables and bar stools have a simple industrial design with a natural steel finish. The chain divider and steel post caps add to the mineshaft look; while the fireplace face and doors add the rustic touch of elegance and relaxation. The industrial theme was further incorporated through out the entire project by keeping open welds on the grab rail, and by using industrial mesh on the handrail around the edge of the loft.
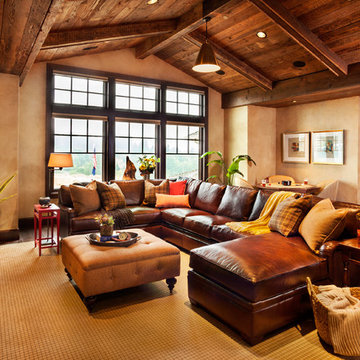
Blackstone Edge Studios
Exemple d'une très grande salle de séjour montagne fermée avec un mur beige, parquet foncé et éclairage.
Exemple d'une très grande salle de séjour montagne fermée avec un mur beige, parquet foncé et éclairage.

This is a quintessential Colorado home. Massive raw steel beams are juxtaposed with refined fumed larch cabinetry, heavy lashed timber is foiled by the lightness of window walls. Monolithic stone walls lay perpendicular to a curved ridge, organizing the home as they converge in the protected entry courtyard. From here, the walls radiate outwards, both dividing and capturing spacious interior volumes and distinct views to the forest, the meadow, and Rocky Mountain peaks. An exploration in craftmanship and artisanal masonry & timber work, the honesty of organic materials grounds and warms expansive interior spaces.
Collaboration:
Photography
Ron Ruscio
Denver, CO 80202
Interior Design, Furniture, & Artwork:
Fedderly and Associates
Palm Desert, CA 92211
Landscape Architect and Landscape Contractor
Lifescape Associates Inc.
Denver, CO 80205
Kitchen Design
Exquisite Kitchen Design
Denver, CO 80209
Custom Metal Fabrication
Raw Urth Designs
Fort Collins, CO 80524
Contractor
Ebcon, Inc.
Mead, CO 80542
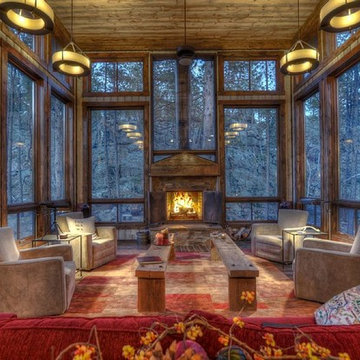
Cette photo montre une très grande salle de séjour montagne ouverte avec un mur marron, un sol en bois brun, une cheminée standard et un manteau de cheminée en bois.
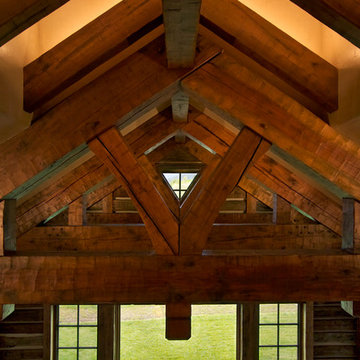
Welcome to the essential refined mountain rustic home: warm, homey, and sturdy. The house’s structure is genuine heavy timber framing, skillfully constructed with mortise and tenon joinery. Distressed beams and posts have been reclaimed from old American barns to enjoy a second life as they define varied, inviting spaces. Traditional carpentry is at its best in the great room’s exquisitely crafted wood trusses. Rugged Lodge is a retreat that’s hard to return from.
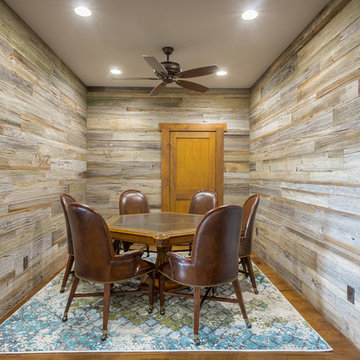
Photography by Bernard Russo
Idée de décoration pour une très grande salle de séjour chalet fermée avec salle de jeu, un mur gris, un sol en bois brun, aucune cheminée et un téléviseur indépendant.
Idée de décoration pour une très grande salle de séjour chalet fermée avec salle de jeu, un mur gris, un sol en bois brun, aucune cheminée et un téléviseur indépendant.
Idées déco de très grandes salles de séjour montagne
2