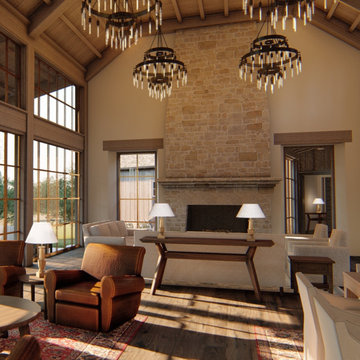Idées déco de très grandes salles de séjour montagne
Trier par :
Budget
Trier par:Populaires du jour
61 - 80 sur 427 photos
1 sur 3
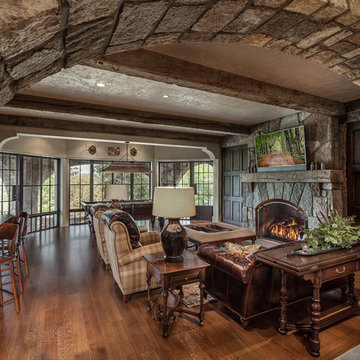
This charming European-inspired home juxtaposes old-world architecture with more contemporary details. The exterior is primarily comprised of granite stonework with limestone accents. The stair turret provides circulation throughout all three levels of the home, and custom iron windows afford expansive lake and mountain views. The interior features custom iron windows, plaster walls, reclaimed heart pine timbers, quartersawn oak floors and reclaimed oak millwork.
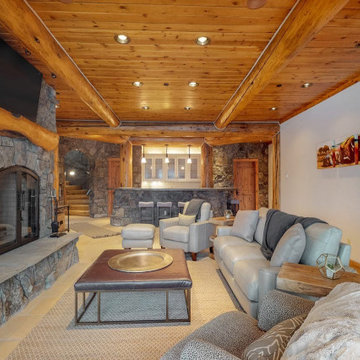
This loge has the perfect spot to relax in front of the fire after grabbing yourself a drink at the bar. Watch the game with your ski buddies and enjoy the wood and stone surroundings
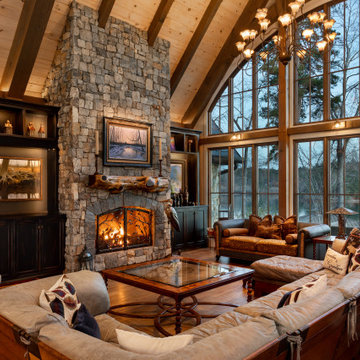
This Lake Keowee home beckons the great outdoors to come inside both day and night. Kitchen and adjacent Great Room boast full story windows in opposite directions with truly big sky views. The pop up television is concealed within the cabinetry.

World Renowned Architecture Firm Fratantoni Design created this beautiful home! They design home plans for families all over the world in any size and style. They also have in-house Interior Designer Firm Fratantoni Interior Designers and world class Luxury Home Building Firm Fratantoni Luxury Estates! Hire one or all three companies to design and build and or remodel your home!
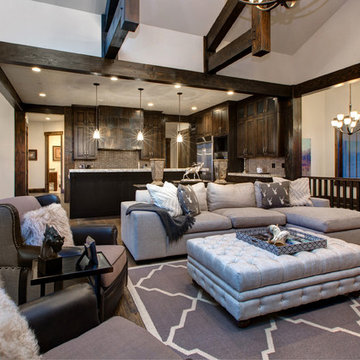
Exemple d'une très grande salle de séjour montagne ouverte avec un mur blanc, moquette, une cheminée standard, un manteau de cheminée en pierre et un téléviseur fixé au mur.
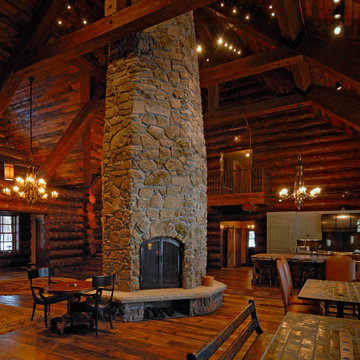
MA Peterson
www.mapeterson.com
A grand view of the natural stone fireplace in the midst of this open floor plan.
Idées déco pour une très grande salle de séjour montagne ouverte avec une bibliothèque ou un coin lecture, un mur marron, un sol en bois brun, une cheminée double-face, un manteau de cheminée en pierre et aucun téléviseur.
Idées déco pour une très grande salle de séjour montagne ouverte avec une bibliothèque ou un coin lecture, un mur marron, un sol en bois brun, une cheminée double-face, un manteau de cheminée en pierre et aucun téléviseur.
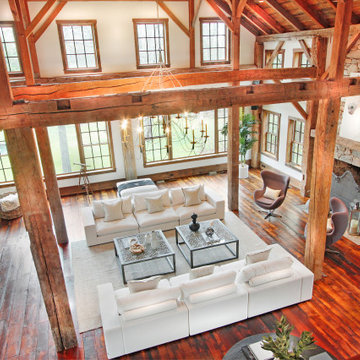
This magnificent barn home staged by BA Staging & Interiors features over 10,000 square feet of living space, 6 bedrooms, 6 bathrooms and is situated on 17.5 beautiful acres. Contemporary furniture with a rustic flare was used to create a luxurious and updated feeling while showcasing the antique barn architecture.
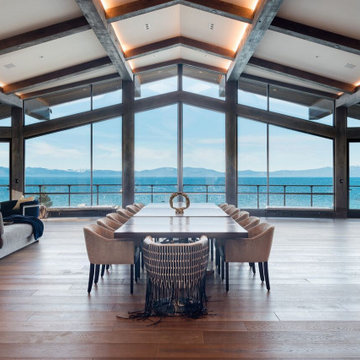
Massive Great room has defined areas for dining, bar & pool table, wine room, dining, and lounging and enjoying company and sitting by the fireplace and enjoying the fantastic water views of Lake Tahoe
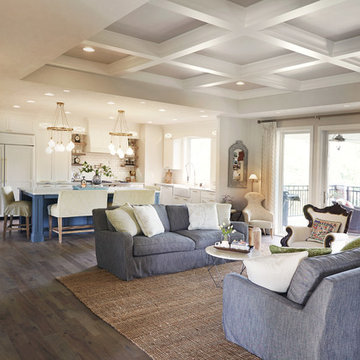
Photography by Starboard & Port of Springfield, Missouri.
Exemple d'une très grande salle de séjour montagne ouverte avec un mur blanc, un sol en bois brun, un manteau de cheminée en brique, aucun téléviseur et une cheminée double-face.
Exemple d'une très grande salle de séjour montagne ouverte avec un mur blanc, un sol en bois brun, un manteau de cheminée en brique, aucun téléviseur et une cheminée double-face.
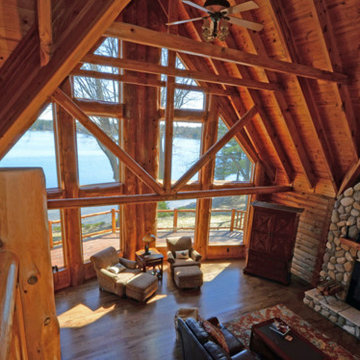
Inspiration pour une très grande salle de séjour chalet ouverte avec un sol en bois brun, une cheminée standard et un manteau de cheminée en pierre.
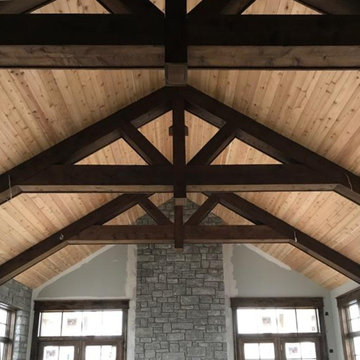
Progress photo of the Great Hall truss work. These are functioning trusses that are boxed out with additional framework. Stunning craftsmanship. Electrical was run through the beams for accent lighting and room lighting.
Meyer Design
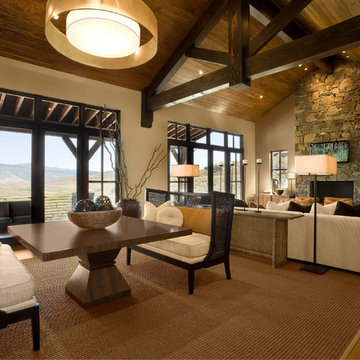
Scott Zimmerman, Mountain rustic/contemporary home/great room in Park City Utah. Great mix of texture and clean lines. Design in 2007!
Cette image montre une très grande salle de séjour chalet avec un mur beige, un sol en bois brun, une cheminée standard, un manteau de cheminée en pierre et un téléviseur fixé au mur.
Cette image montre une très grande salle de séjour chalet avec un mur beige, un sol en bois brun, une cheminée standard, un manteau de cheminée en pierre et un téléviseur fixé au mur.

Idées déco pour une très grande salle de séjour montagne en bois ouverte avec une salle de musique, un mur beige, un sol en bois brun, une cheminée standard, un manteau de cheminée en pierre, aucun téléviseur, un sol multicolore et un plafond voûté.
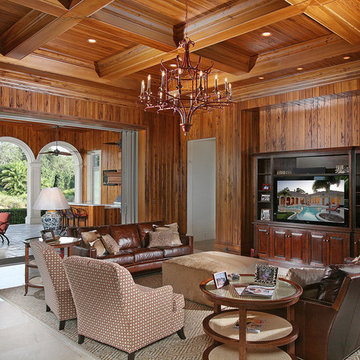
Réalisation d'une très grande salle de séjour chalet ouverte avec un mur marron, un téléviseur encastré, un sol en marbre et aucune cheminée.
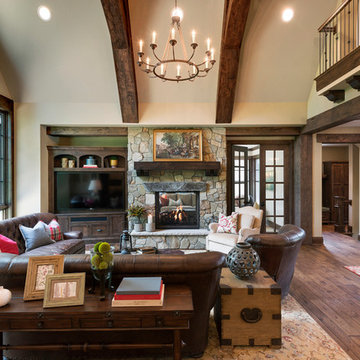
Builder: Stonewood, LLC. - Interior Designer: Studio M Interiors/Mingle - Photo: Spacecrafting Photography
Réalisation d'une très grande salle de séjour chalet ouverte avec un mur beige, un sol en bois brun, une cheminée double-face, un manteau de cheminée en pierre et un téléviseur fixé au mur.
Réalisation d'une très grande salle de séjour chalet ouverte avec un mur beige, un sol en bois brun, une cheminée double-face, un manteau de cheminée en pierre et un téléviseur fixé au mur.
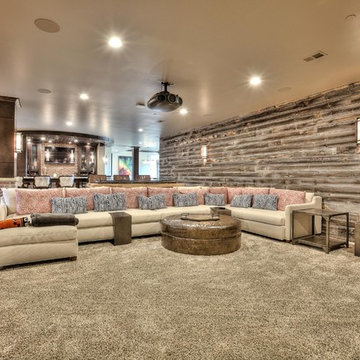
Idée de décoration pour une très grande salle de séjour chalet fermée avec un mur beige, moquette, aucune cheminée et un téléviseur fixé au mur.
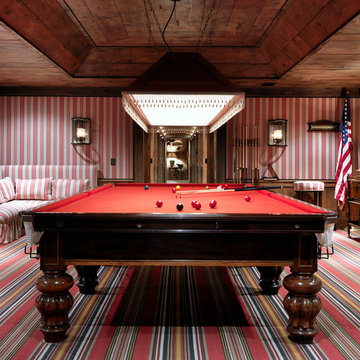
Cette photo montre une très grande salle de séjour montagne ouverte avec salle de jeu, moquette et un mur multicolore.
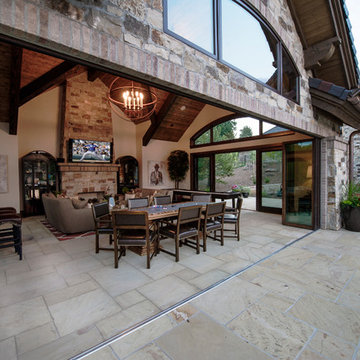
This exclusive guest home features excellent and easy to use technology throughout. The idea and purpose of this guesthouse is to host multiple charity events, sporting event parties, and family gatherings. The roughly 90-acre site has impressive views and is a one of a kind property in Colorado.
The project features incredible sounding audio and 4k video distributed throughout (inside and outside). There is centralized lighting control both indoors and outdoors, an enterprise Wi-Fi network, HD surveillance, and a state of the art Crestron control system utilizing iPads and in-wall touch panels. Some of the special features of the facility is a powerful and sophisticated QSC Line Array audio system in the Great Hall, Sony and Crestron 4k Video throughout, a large outdoor audio system featuring in ground hidden subwoofers by Sonance surrounding the pool, and smart LED lighting inside the gorgeous infinity pool.
J Gramling Photos
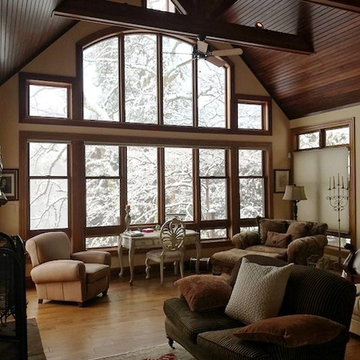
Joe Quinn
Idées déco pour une très grande salle de séjour montagne ouverte avec un mur beige, parquet clair et un sol gris.
Idées déco pour une très grande salle de séjour montagne ouverte avec un mur beige, parquet clair et un sol gris.
Idées déco de très grandes salles de séjour montagne
4
