Idées déco de très grandes salles de sport de taille moyenne
Trier par :
Budget
Trier par:Populaires du jour
121 - 140 sur 3 018 photos
1 sur 3
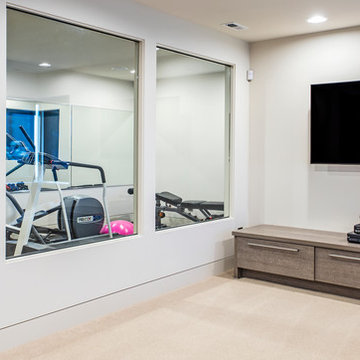
Inspiration pour une salle de sport design multi-usage et de taille moyenne avec un mur beige et moquette.
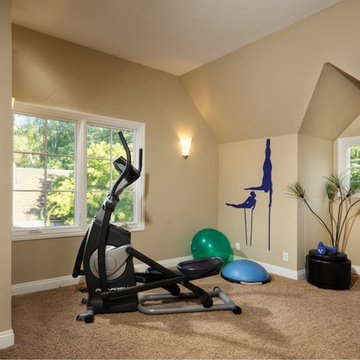
Vaulted ceilings, wall sconces and a great view make this room inviting any time of the day.
Cette photo montre un studio de yoga chic de taille moyenne avec un mur beige et moquette.
Cette photo montre un studio de yoga chic de taille moyenne avec un mur beige et moquette.
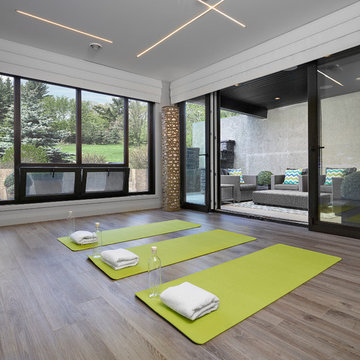
Yoga studio with views of the expansive backyard and cozy patio area.
Exemple d'un studio de yoga tendance de taille moyenne avec un mur gris et parquet clair.
Exemple d'un studio de yoga tendance de taille moyenne avec un mur gris et parquet clair.
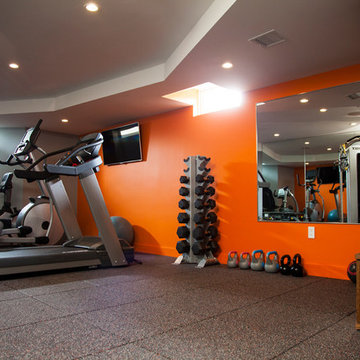
Pat Piasecki
Cette image montre une salle de sport minimaliste multi-usage et de taille moyenne avec un mur orange.
Cette image montre une salle de sport minimaliste multi-usage et de taille moyenne avec un mur orange.
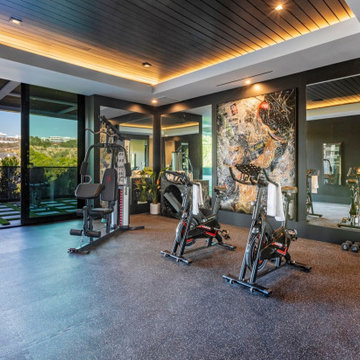
Bundy Drive Brentwood, Los Angeles luxury mansion modern home gym. Photo by Simon Berlyn.
Idée de décoration pour une salle de sport minimaliste multi-usage et de taille moyenne avec un mur multicolore, un sol gris et un plafond décaissé.
Idée de décoration pour une salle de sport minimaliste multi-usage et de taille moyenne avec un mur multicolore, un sol gris et un plafond décaissé.
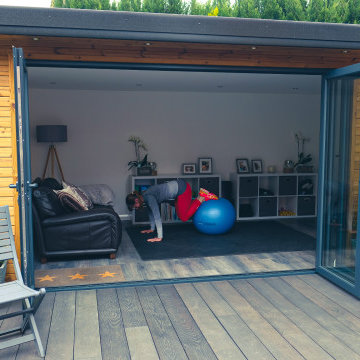
A fully bespoke Garden Room Home Gym for a family in Banbury. The room is used as a home studio for a personal trainer and also doubles up as a home office and lounge.
The room features Air conditions and was fully bespoke to fit the unique location. The Room was complimented with Millboard Decking which connected the room to the main house.
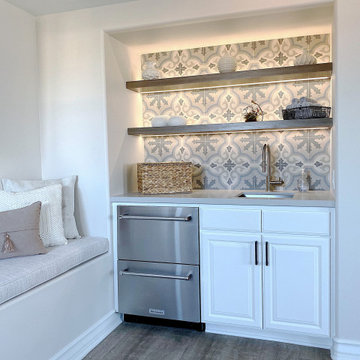
A calm neutral palette with a pop of interest and color in the accent tile. Double drawer refrigerator features fridge/freezer.
Aménagement d'une salle de sport bord de mer de taille moyenne avec un mur gris.
Aménagement d'une salle de sport bord de mer de taille moyenne avec un mur gris.
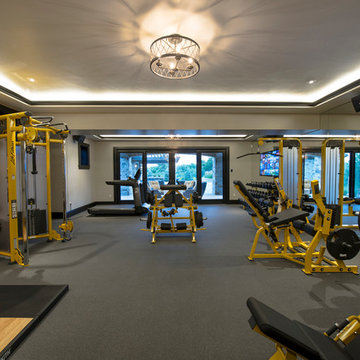
This exclusive guest home features excellent and easy to use technology throughout. The idea and purpose of this guesthouse is to host multiple charity events, sporting event parties, and family gatherings. The roughly 90-acre site has impressive views and is a one of a kind property in Colorado.
The project features incredible sounding audio and 4k video distributed throughout (inside and outside). There is centralized lighting control both indoors and outdoors, an enterprise Wi-Fi network, HD surveillance, and a state of the art Crestron control system utilizing iPads and in-wall touch panels. Some of the special features of the facility is a powerful and sophisticated QSC Line Array audio system in the Great Hall, Sony and Crestron 4k Video throughout, a large outdoor audio system featuring in ground hidden subwoofers by Sonance surrounding the pool, and smart LED lighting inside the gorgeous infinity pool.
J Gramling Photos
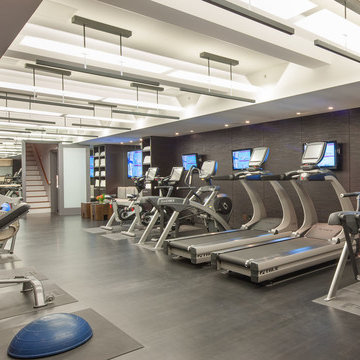
Home gymnasium with AV systems
Photography by John Horner
Réalisation d'une très grande salle de musculation design avec un mur gris, un sol en vinyl et un sol noir.
Réalisation d'une très grande salle de musculation design avec un mur gris, un sol en vinyl et un sol noir.
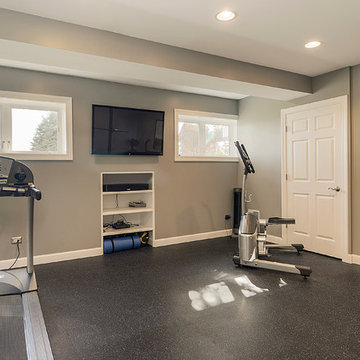
Portraits of Home by Rachael Ormond
Réalisation d'une salle de musculation tradition de taille moyenne avec un mur gris et un sol gris.
Réalisation d'une salle de musculation tradition de taille moyenne avec un mur gris et un sol gris.

Home Gym with cabinet drop zone, floor to ceiling mirrors, tvs, and sauna
Cette photo montre une salle de musculation chic de taille moyenne avec un mur gris, un sol en liège et un sol gris.
Cette photo montre une salle de musculation chic de taille moyenne avec un mur gris, un sol en liège et un sol gris.
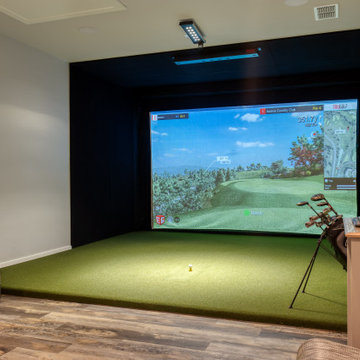
Sports court fitted with virtual golf, yoga room, weight room, sauna, spa, and kitchenette.
Exemple d'un très grand terrain de sport intérieur montagne avec un mur blanc, sol en stratifié et un sol gris.
Exemple d'un très grand terrain de sport intérieur montagne avec un mur blanc, sol en stratifié et un sol gris.
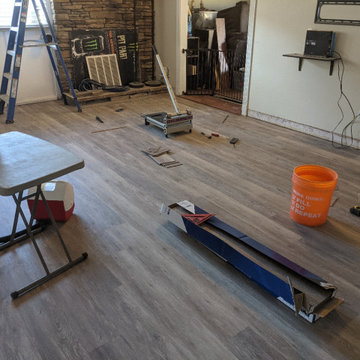
New flooring throughout main room, kitchen and hallway.
Idées déco pour une salle de sport classique de taille moyenne avec un mur beige, sol en stratifié et un sol marron.
Idées déco pour une salle de sport classique de taille moyenne avec un mur beige, sol en stratifié et un sol marron.
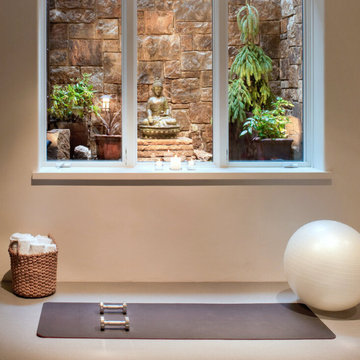
Our Aspen studio designed this classy and sophisticated home with a stunning polished wooden ceiling, statement lighting, and sophisticated furnishing that give the home a luxe feel. We used a lot of wooden tones and furniture to create an organic texture that reflects the beautiful nature outside. The three bedrooms are unique and distinct from each other. The primary bedroom has a magnificent bed with gorgeous furnishings, the guest bedroom has beautiful twin beds with colorful decor, and the kids' room has a playful bunk bed with plenty of storage facilities. We also added a stylish home gym for our clients who love to work out and a library with floor-to-ceiling shelves holding their treasured book collection.
---
Joe McGuire Design is an Aspen and Boulder interior design firm bringing a uniquely holistic approach to home interiors since 2005.
For more about Joe McGuire Design, see here: https://www.joemcguiredesign.com/
To learn more about this project, see here:
https://www.joemcguiredesign.com/willoughby

Beautiful workout space located in the basement with rubber flooring, mounts for televisions and a huge gym standard fan.
Inspiration pour une salle de sport minimaliste multi-usage et de taille moyenne avec un mur gris et un sol noir.
Inspiration pour une salle de sport minimaliste multi-usage et de taille moyenne avec un mur gris et un sol noir.

Custom designed and design build of indoor basket ball court, home gym and golf simulator.
Exemple d'un très grand terrain de sport intérieur nature avec un mur marron, parquet clair, un sol marron et poutres apparentes.
Exemple d'un très grand terrain de sport intérieur nature avec un mur marron, parquet clair, un sol marron et poutres apparentes.
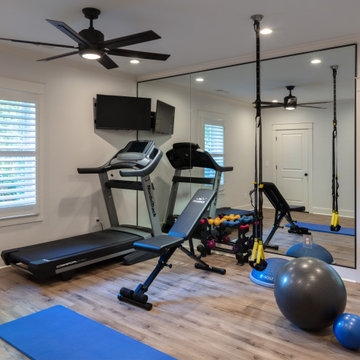
Oversized, metal and glass sliding doors separate the living room from the fully equipped home gym with mirrored walls and state of the art workout equipment.
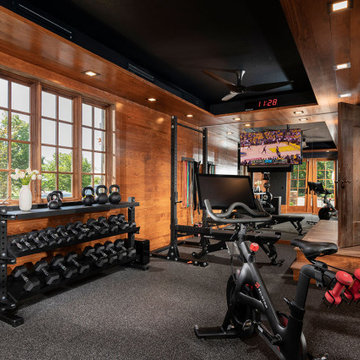
Exemple d'une salle de sport multi-usage et de taille moyenne avec un sol en liège, un sol gris et un plafond décaissé.

Idée de décoration pour une salle de sport tradition multi-usage et de taille moyenne avec un mur beige et un sol beige.

A clean, transitional home design. This home focuses on ample and open living spaces for the family, as well as impressive areas for hosting family and friends. The quality of materials chosen, combined with simple and understated lines throughout, creates a perfect canvas for this family’s life. Contrasting whites, blacks, and greys create a dramatic backdrop for an active and loving lifestyle.
Idées déco de très grandes salles de sport de taille moyenne
7