Idées déco de très grandes salles de sport de taille moyenne
Trier par :
Budget
Trier par:Populaires du jour
101 - 120 sur 3 020 photos
1 sur 3
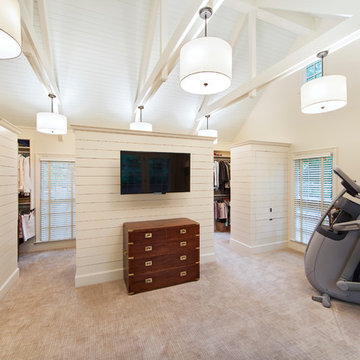
Jim Schmid Photography
Inspiration pour une très grande salle de sport traditionnelle.
Inspiration pour une très grande salle de sport traditionnelle.
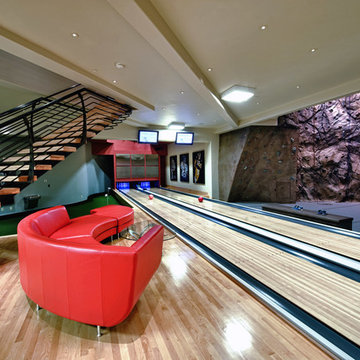
Doug Burke Photography
Réalisation d'un très grand mur d'escalade craftsman avec un mur beige et parquet clair.
Réalisation d'un très grand mur d'escalade craftsman avec un mur beige et parquet clair.

Idée de décoration pour un studio de yoga tradition de taille moyenne avec un mur beige, parquet clair et un sol beige.

l'angolo palestra caratterizzato e limitato da una parete retroilluminata di colore blu In primo piano il tavolo con una seconda funzione, il biliardo.
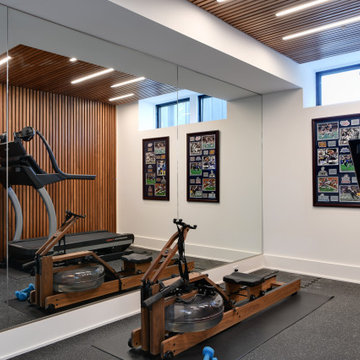
This modern custom home is a beautiful blend of thoughtful design and comfortable living. No detail was left untouched during the design and build process. Taking inspiration from the Pacific Northwest, this home in the Washington D.C suburbs features a black exterior with warm natural woods. The home combines natural elements with modern architecture and features clean lines, open floor plans with a focus on functional living.

A Basement Home Gym with floor to ceiling sliding glass doors open on to a light filled outdoor patio.
Cette image montre une salle de sport design multi-usage et de taille moyenne avec un mur blanc, parquet clair et un sol marron.
Cette image montre une salle de sport design multi-usage et de taille moyenne avec un mur blanc, parquet clair et un sol marron.

One of nine structures located on the estate, the timber-frame entertaining barn doubles as both a recreational space and an entertaining space in which to host large events.
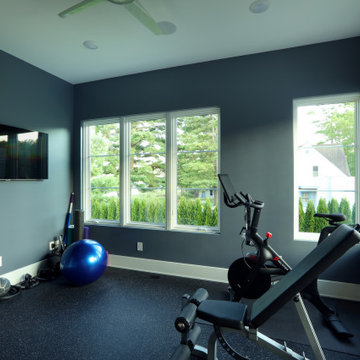
Idées déco pour une salle de sport classique multi-usage et de taille moyenne avec un mur bleu et un sol noir.
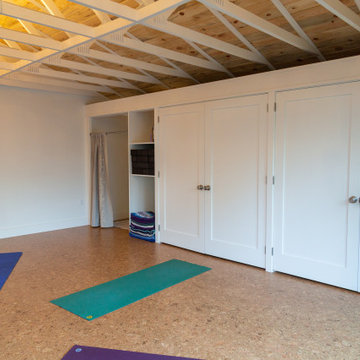
Former two car garage conversion to energy efficient and light filled yoga studio.
Idée de décoration pour un studio de yoga design de taille moyenne avec un mur blanc, un sol en liège et un sol marron.
Idée de décoration pour un studio de yoga design de taille moyenne avec un mur blanc, un sol en liège et un sol marron.
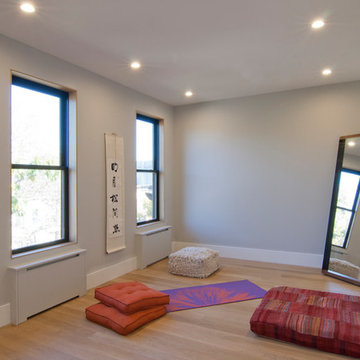
Réalisation d'une salle de sport asiatique de taille moyenne avec un mur gris, parquet clair et un sol marron.

Go for a spin on the Peloton bike, take in the view, watch the TV and enjoy the warmth of the gas fireplace. Robert Benson Photography.
Idée de décoration pour une salle de sport champêtre de taille moyenne avec un mur beige et un plafond en bois.
Idée de décoration pour une salle de sport champêtre de taille moyenne avec un mur beige et un plafond en bois.
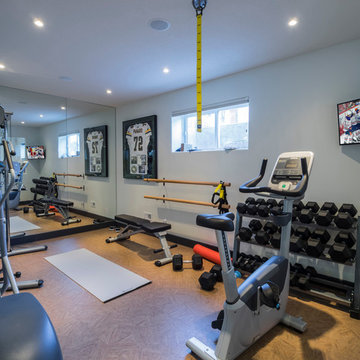
Inspiration pour une salle de musculation traditionnelle de taille moyenne avec un mur blanc et un sol en liège.

The home gym is hidden behind a unique entrance comprised of curved barn doors on an exposed track over stacked stone.
---
Project by Wiles Design Group. Their Cedar Rapids-based design studio serves the entire Midwest, including Iowa City, Dubuque, Davenport, and Waterloo, as well as North Missouri and St. Louis.
For more about Wiles Design Group, see here: https://wilesdesigngroup.com/
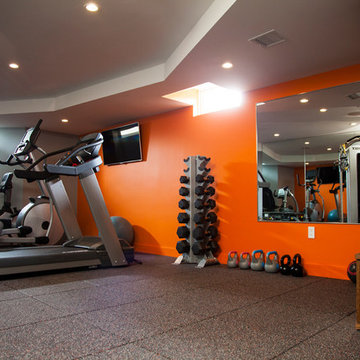
Pat Piasecki
Cette image montre une salle de sport minimaliste multi-usage et de taille moyenne avec un mur orange.
Cette image montre une salle de sport minimaliste multi-usage et de taille moyenne avec un mur orange.

Photographer: David Whittaker
Réalisation d'un terrain de sport intérieur design de taille moyenne avec un mur marron, moquette et un sol vert.
Réalisation d'un terrain de sport intérieur design de taille moyenne avec un mur marron, moquette et un sol vert.

An unfinished portion of the basement is now this family's new workout room. Careful attention was given to create a bright and inviting space. Details such as recessed lighting, walls of mirrors, and organized storage for exercise equipment add to the appeal. Luxury vinyl tile (LVT) is the perfect choice of flooring.
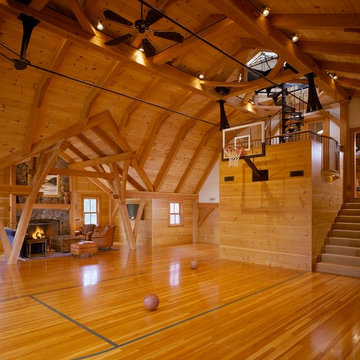
Dewing Schmid Kearns
Aménagement d'un très grand terrain de sport intérieur campagne avec un sol en bois brun et un mur marron.
Aménagement d'un très grand terrain de sport intérieur campagne avec un sol en bois brun et un mur marron.
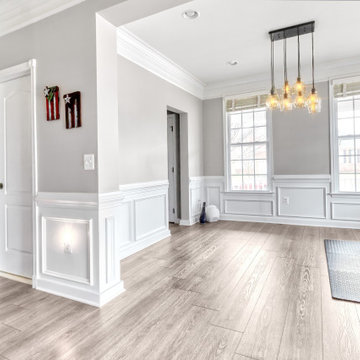
Modern and spacious. A light grey wire-brush serves as the perfect canvas for almost any contemporary space. With the Modin Collection, we have raised the bar on luxury vinyl plank. The result is a new standard in resilient flooring. Modin offers true embossed in register texture, a low sheen level, a rigid SPC core, an industry-leading wear layer, and so much more.

We took what was a dark narrow room and added mirrors and a French door / window combination to flood the space with natural light and bring in lovely views of the tree tops. What is especially unique about this home gym / playroom is the addition of a climbing wall and professional aerial point that allows the owners to easily swap out and hang a wide range of toys from Bungee Fitness to swings and trapeze all from a custom designed rigging system.

We are excited to share the grand reveal of this fantastic home gym remodel we recently completed. What started as an unfinished basement transformed into a state-of-the-art home gym featuring stunning design elements including hickory wood accents, dramatic charcoal and gold wallpaper, and exposed black ceilings. With all the equipment needed to create a commercial gym experience at home, we added a punching column, rubber flooring, dimmable LED lighting, a ceiling fan, and infrared sauna to relax in after the workout!
Idées déco de très grandes salles de sport de taille moyenne
6