Idées déco de très grandes salles de sport de taille moyenne
Trier par :
Budget
Trier par:Populaires du jour
21 - 40 sur 3 020 photos
1 sur 3
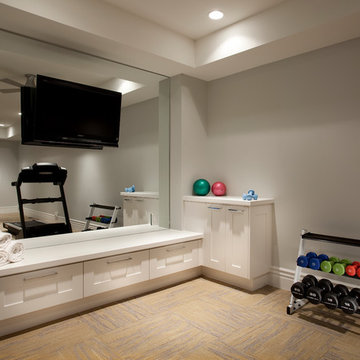
Joshua Caldwell
Idées déco pour une salle de musculation classique de taille moyenne avec un mur gris.
Idées déco pour une salle de musculation classique de taille moyenne avec un mur gris.
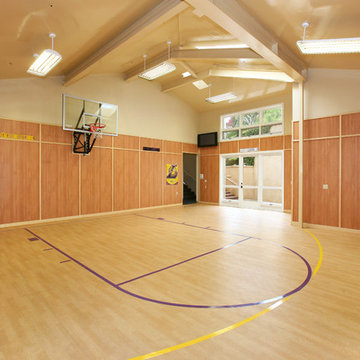
Vincent Ivicevic
Cette photo montre un très grand terrain de sport intérieur tendance avec un mur beige et parquet clair.
Cette photo montre un très grand terrain de sport intérieur tendance avec un mur beige et parquet clair.

Larry Arnal
Cette photo montre un studio de yoga chic de taille moyenne avec un mur gris, parquet foncé et un sol marron.
Cette photo montre un studio de yoga chic de taille moyenne avec un mur gris, parquet foncé et un sol marron.

Lower level exercise room - use as a craft room or another secondary bedroom.
Aménagement d'un studio de yoga contemporain de taille moyenne avec un mur bleu, sol en stratifié et un sol beige.
Aménagement d'un studio de yoga contemporain de taille moyenne avec un mur bleu, sol en stratifié et un sol beige.
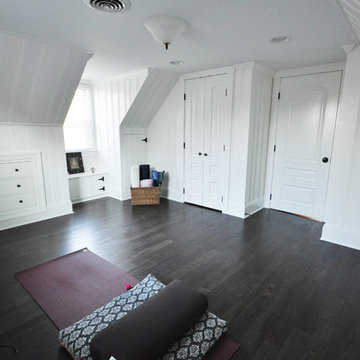
Idée de décoration pour un studio de yoga tradition de taille moyenne avec un mur blanc, parquet foncé et un sol marron.
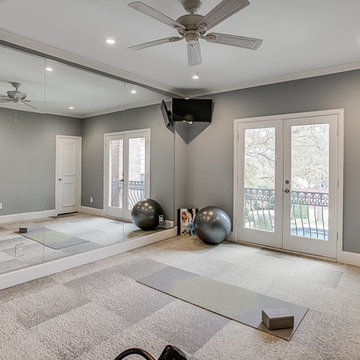
Quality Craftsman Inc is an award-winning Dallas remodeling contractor specializing in custom design work, new home construction, kitchen remodeling, bathroom remodeling, room additions and complete home renovations integrating contemporary stylings and features into existing homes in neighborhoods throughout North Dallas.
How can we help improve your living space?
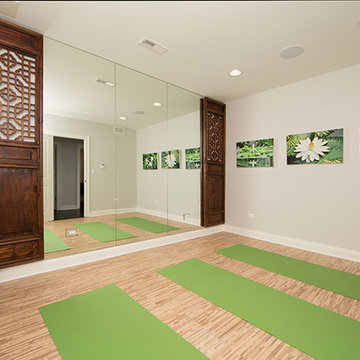
Exemple d'un studio de yoga de taille moyenne avec un mur gris, parquet en bambou et un sol beige.

Spacecrafting Photography
Idée de décoration pour un studio de yoga tradition de taille moyenne avec un mur beige, un sol en vinyl et un sol noir.
Idée de décoration pour un studio de yoga tradition de taille moyenne avec un mur beige, un sol en vinyl et un sol noir.

Aménagement d'un très grand terrain de sport intérieur campagne avec un mur marron, un sol en bois brun et un sol marron.
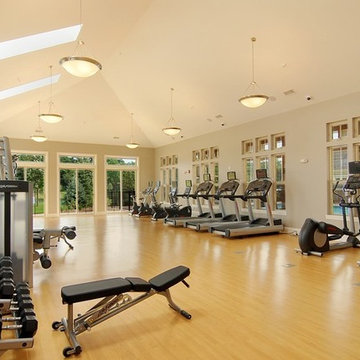
Exemple d'une très grande salle de sport craftsman multi-usage avec un mur gris et parquet clair.
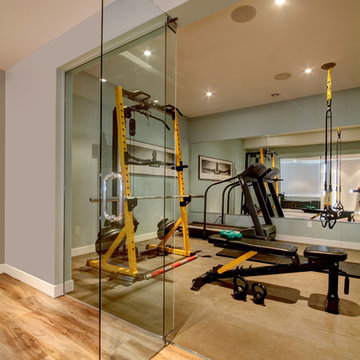
Ed Ellis Photography
Idées déco pour une salle de musculation contemporaine de taille moyenne avec un mur gris et un sol en liège.
Idées déco pour une salle de musculation contemporaine de taille moyenne avec un mur gris et un sol en liège.
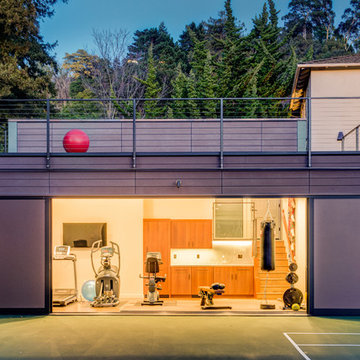
Treve Johnson
Aménagement d'une salle de sport contemporaine multi-usage et de taille moyenne avec un mur blanc et un sol en bois brun.
Aménagement d'une salle de sport contemporaine multi-usage et de taille moyenne avec un mur blanc et un sol en bois brun.

Matthew Millman
Réalisation d'un studio de yoga minimaliste de taille moyenne avec parquet foncé.
Réalisation d'un studio de yoga minimaliste de taille moyenne avec parquet foncé.

Cette photo montre une salle de sport montagne multi-usage et de taille moyenne avec un sol en liège, un sol gris, un plafond décaissé et un mur marron.
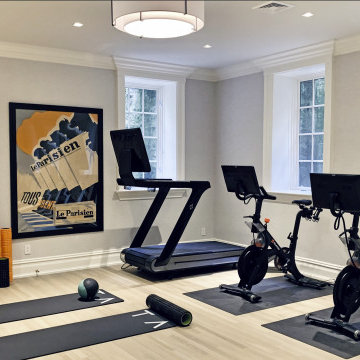
Réalisation d'une salle de sport tradition multi-usage et de taille moyenne avec un mur gris et parquet clair.
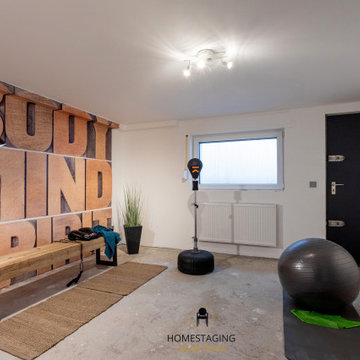
So sieht der Raum komplett aus. Modern aber doch schlicht. Die eigene Tür erleichtert einem das tragen von Sportgeräten in den Garten. Bei schönem Wetter kann man das Training dan ganz leicht nach draußen verlegen.

This 4,500 sq ft basement in Long Island is high on luxe, style, and fun. It has a full gym, golf simulator, arcade room, home theater, bar, full bath, storage, and an entry mud area. The palette is tight with a wood tile pattern to define areas and keep the space integrated. We used an open floor plan but still kept each space defined. The golf simulator ceiling is deep blue to simulate the night sky. It works with the room/doors that are integrated into the paneling — on shiplap and blue. We also added lights on the shuffleboard and integrated inset gym mirrors into the shiplap. We integrated ductwork and HVAC into the columns and ceiling, a brass foot rail at the bar, and pop-up chargers and a USB in the theater and the bar. The center arm of the theater seats can be raised for cuddling. LED lights have been added to the stone at the threshold of the arcade, and the games in the arcade are turned on with a light switch.
---
Project designed by Long Island interior design studio Annette Jaffe Interiors. They serve Long Island including the Hamptons, as well as NYC, the tri-state area, and Boca Raton, FL.
For more about Annette Jaffe Interiors, click here:
https://annettejaffeinteriors.com/
To learn more about this project, click here:
https://annettejaffeinteriors.com/basement-entertainment-renovation-long-island/

Get pumped for your workout with your favorite songs, easily played overhead from your phone. Ready to watch a guided workout? That's easy too!
Inspiration pour une salle de sport design de taille moyenne avec un mur gris, sol en stratifié, un sol gris et poutres apparentes.
Inspiration pour une salle de sport design de taille moyenne avec un mur gris, sol en stratifié, un sol gris et poutres apparentes.
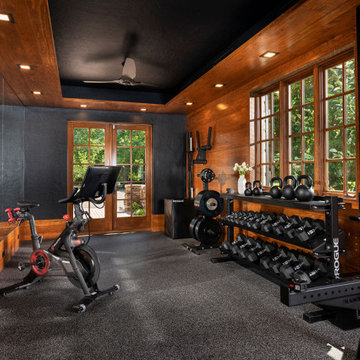
Inspiration pour une salle de sport multi-usage et de taille moyenne avec un sol en liège, un sol gris et un plafond décaissé.
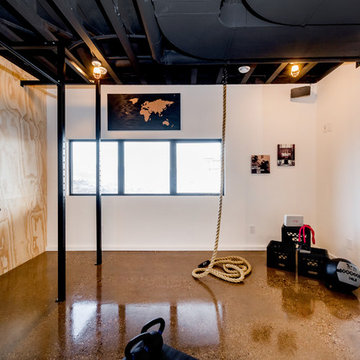
D&M Images
Cette photo montre une salle de sport rétro multi-usage et de taille moyenne avec un mur blanc, sol en béton ciré et un sol gris.
Cette photo montre une salle de sport rétro multi-usage et de taille moyenne avec un mur blanc, sol en béton ciré et un sol gris.
Idées déco de très grandes salles de sport de taille moyenne
2