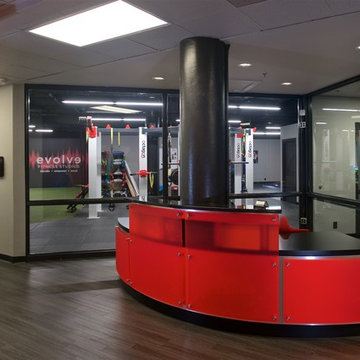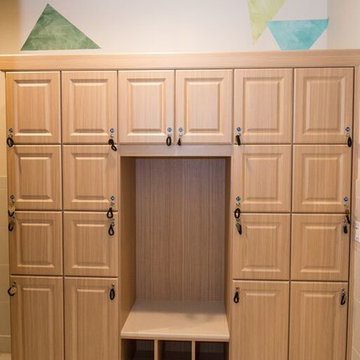Idées déco de très grandes salles de sport
Trier par :
Budget
Trier par:Populaires du jour
41 - 60 sur 79 photos
1 sur 3
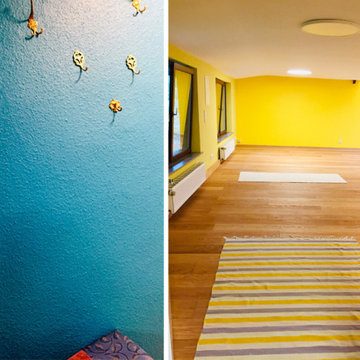
Cette photo montre un très grand studio de yoga éclectique avec un mur jaune, parquet clair, un sol beige et poutres apparentes.
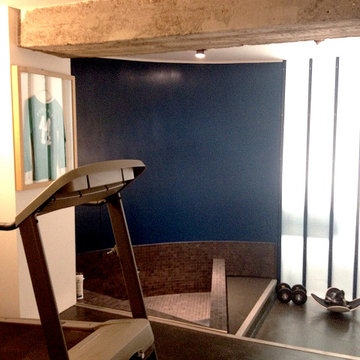
Idées déco pour une très grande salle de sport contemporaine multi-usage avec un mur bleu, sol en béton ciré et un sol gris.
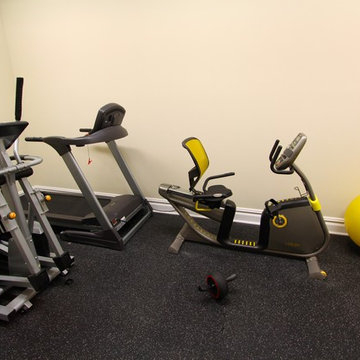
Idées déco pour une très grande salle de sport classique multi-usage avec un mur gris, un sol en vinyl et un sol gris.
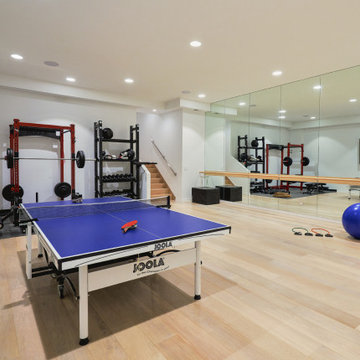
The home gym and recreation room
Idée de décoration pour une très grande salle de sport minimaliste multi-usage avec un mur blanc et parquet clair.
Idée de décoration pour une très grande salle de sport minimaliste multi-usage avec un mur blanc et parquet clair.
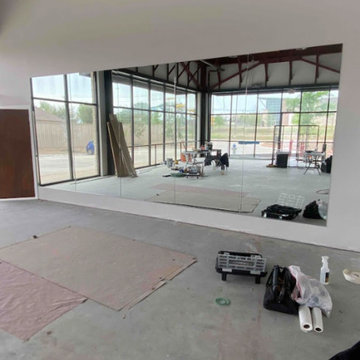
at home gym mirror
Aménagement d'une très grande salle de sport industrielle avec un mur blanc, un sol gris et poutres apparentes.
Aménagement d'une très grande salle de sport industrielle avec un mur blanc, un sol gris et poutres apparentes.
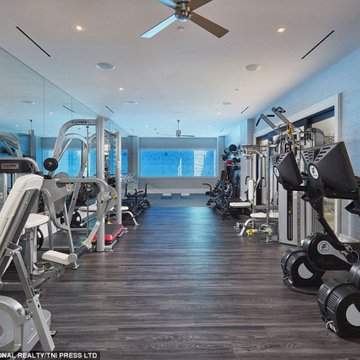
Exemple d'une très grande salle de sport bord de mer multi-usage avec un mur gris, parquet foncé et un sol gris.
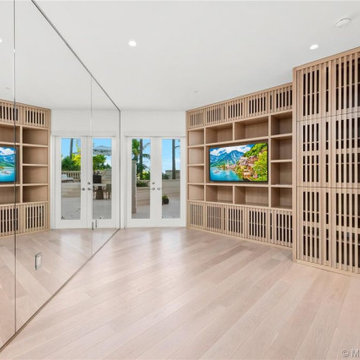
Wall to wall custom gym mirror.
Aménagement d'une très grande salle de sport contemporaine multi-usage.
Aménagement d'une très grande salle de sport contemporaine multi-usage.
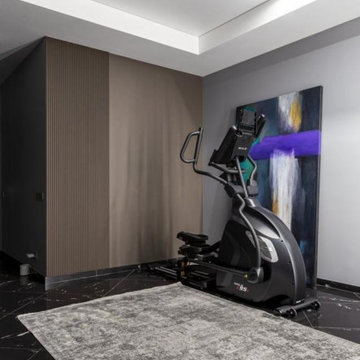
Холл - гостиная, совмещенная с тренажерным залом. Пожелания заказчика были о динамичной художественной работе, которую можно поставить на пол и опереть на стену.
Это пространство не имеет окон и доступа к солнечному свету. Этот факт послужил подсказкой к выбору сюжета.
Абстрактный сюжет все же имеет скрытый смысл, не смотря на то, что не изображает ничего конкретного из физического мира: цветовые пятна на картине напоминают облака, а вертикальный столб- луч света, пробивающийся сквозь них или свет с дождем. Поскольку эта квартира в ЖК Континенталь находится высоко в самом здании и сам ЖК стоит на возвышении над рекой, что складывается впечатление, что ты к облакам ближе, чем к земле. Поэтому такое "художественное" окно и было прорублено прямо посреди комнаты.
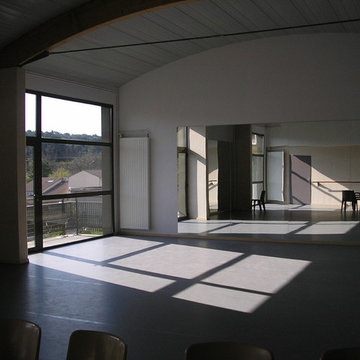
La salle de danse qui a nécessité une surélévation de la toiture.
Inspiration pour une très grande salle de sport minimaliste avec un mur blanc, un sol en linoléum et un sol gris.
Inspiration pour une très grande salle de sport minimaliste avec un mur blanc, un sol en linoléum et un sol gris.
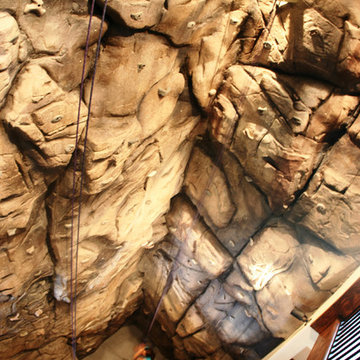
Eldorado Climbing Walls
Aménagement d'un très grand mur d'escalade montagne avec un mur beige.
Aménagement d'un très grand mur d'escalade montagne avec un mur beige.
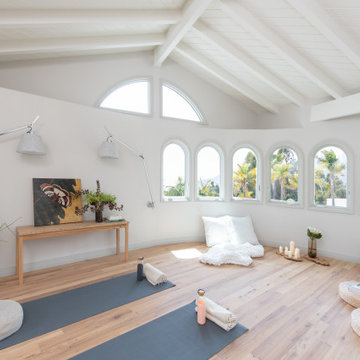
Designed for rest and rejuvenation, the wellness room takes advantage of sweeping ocean views and ample natural lighting. Adjustable lighting with custom linen shades can easily accommodate a variety of uses and lighting needs for the space. A wooden bench made by a local artisan displays fresh flowers, favorite books, and art by Karen Sikie for a calming, nature-inspired backdrop for yoga or meditation.
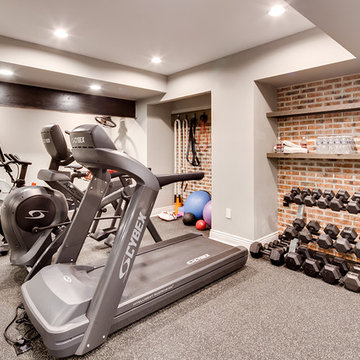
The client had a finished basement space that was not functioning for the entire family. He spent a lot of time in his gym, which was not large enough to accommodate all his equipment and did not offer adequate space for aerobic activities. To appeal to the client's entertaining habits, a bar, gaming area, and proper theater screen needed to be added. There were some ceiling and lolly column restraints that would play a significant role in the layout of our new design, but the Gramophone Team was able to create a space in which every detail appeared to be there from the beginning. Rustic wood columns and rafters, weathered brick, and an exposed metal support beam all add to this design effect becoming real.
Maryland Photography Inc.
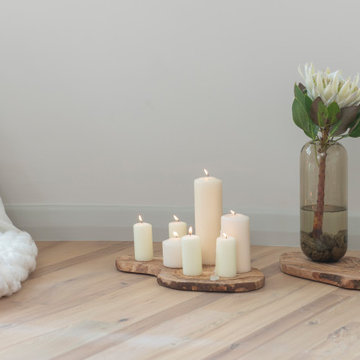
Designed for rest and rejuvenation, the wellness room takes advantage of sweeping ocean views and ample natural lighting. Adjustable lighting with custom linen shades can easily accommodate a variety of uses and lighting needs for the space. A wooden bench made by a local artisan displays fresh flowers, favorite books, and art by Karen Sikie for a calming, nature-inspired backdrop for yoga or meditation.
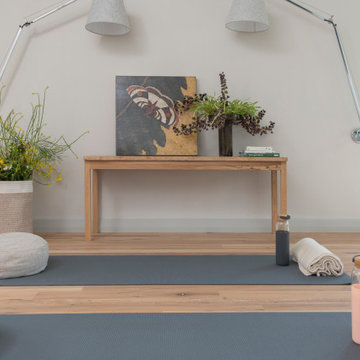
Designed for rest and rejuvenation, the wellness room takes advantage of sweeping ocean views and ample natural lighting. Adjustable lighting with custom linen shades can easily accommodate a variety of uses and lighting needs for the space. A wooden bench made by a local artisan displays fresh flowers, favorite books, and art by Karen Sikie for a calming, nature-inspired backdrop for yoga or meditation.
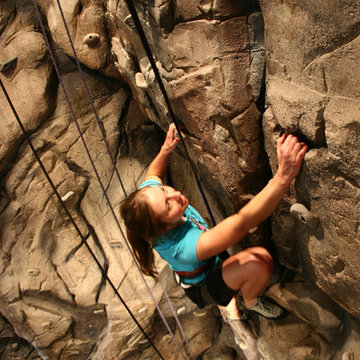
Eldorado Climbing Walls
Cette photo montre un très grand mur d'escalade montagne avec un mur beige.
Cette photo montre un très grand mur d'escalade montagne avec un mur beige.
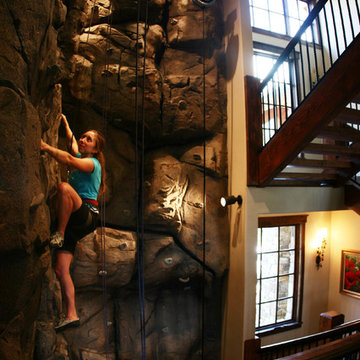
Eldorado Climbing Walls
Idée de décoration pour un très grand mur d'escalade chalet avec un mur beige.
Idée de décoration pour un très grand mur d'escalade chalet avec un mur beige.
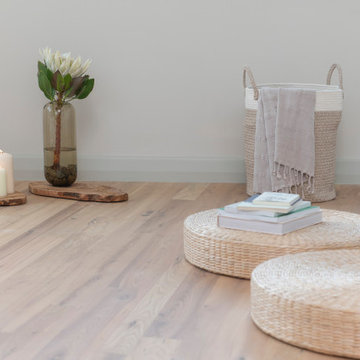
Designed for rest and rejuvenation, the wellness room takes advantage of sweeping ocean views and ample natural lighting. Adjustable lighting with custom linen shades can easily accommodate a variety of uses and lighting needs for the space. A wooden bench made by a local artisan displays fresh flowers, favorite books, and art by Karen Sikie for a calming, nature-inspired backdrop for yoga or meditation.
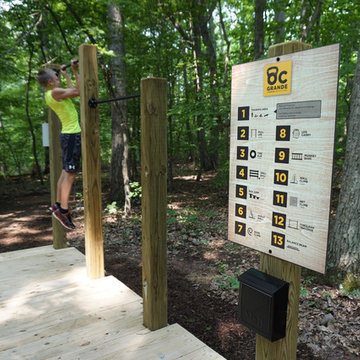
For a family who believes fitness is not only an essential part of life but also a fun opportunity for the whole family to connect, build and achieve greatness together there is nothing better than a custom designed obstacle course right in your back yard.
THEME
The theme of this half mile trail through the woods is evident in the fun, creative and all-inclusive obstacles hidden in the natural flow of the land around this amazing family home. The course was created with adults and children, advanced and beginner athletes, competitive and entertaining events all accounted for. Each of the 13 obstacles was designed to be challenging no matter the size, skill or ability of the athlete lucky enough to run the course.
FOCUS
The focus for this family was to create an outdoor adventure that could be an athletic, social and personal outlet for their entire family while maintaining the natural beauty of the landscape and without altering the sweeping views from the home. The large scale of the challenging obstacles is camouflaged within the landscape using the rolling hills and mature trees as a natural curtain in every season. The beauty of the course does not diminish the functional and demanding nature of the obstacles which are designed to focus on multiple strength, agility, and cardio fitness abilities and intensities.
STORAGE
The start of the trail includes a raised training area offering a dedicated space clear from the ground to place bags, mats and other equipment used during the run. A small all-terrain storage cart was provided for use with 6 yoga mats, 3 medicine balls of various weights, rings, sprinting cones, and a large digital timer to record laps.
GROWTH
The course was designed to provide an athletic and fun challenge for children, teens and adults no matter their experience or athletic prowess. This course offers competitive athletes a challenge and budding athletes an opportunity to experience and ignite their passion for physical activity. Initially the concept for the course was focused on the youngest of the family however as the design grew so did the obstacles and now it is a true family experience that will meet their adapting needs for years. Each obstacle is paired with an instructional sign directing the runners in proper use of the obstacle, adaptations for skill levels and tips on form. These signs are all customized for this course and are printed on metal to ensure they last for many years.
SAFETY
Safety is crucial for all physical activity and an obstacle course of this scale presents unique safety concerns. Children should always be supervised when participating in an adventure on the course however additional care was paid to details on the course to ensure everyone has a great time. All of the course obstacles have been created with pressure treated lumber that will withstand the seasonal poundings. All footer pilings that support obstacles have been placed into the ground between 3 to 4 feet (.9 to 1.2 meters) and each piling has 2 to 3 bags of concrete (totaling over 90 bags used throughout the course) ensuring stability of the structure and safety of the participants. Additionally, all obstacle lumber has been given rounded corners and sanded down offering less splintering and more time for everyone to enjoy the course.
This athletic and charismatic family strives to incorporate a healthy active lifestyle into their daily life and this obstacle course offers their family an opportunity to strengthen themselves and host some memorable and active events at their amazing home.
Idées déco de très grandes salles de sport
3
