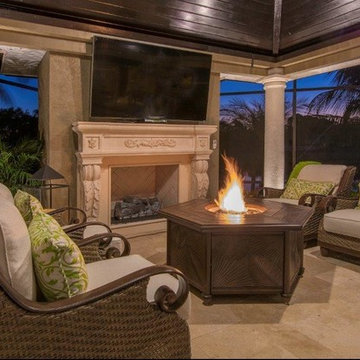Idées déco de très grandes terrasses avec du carrelage
Trier par :
Budget
Trier par:Populaires du jour
221 - 240 sur 890 photos
1 sur 3
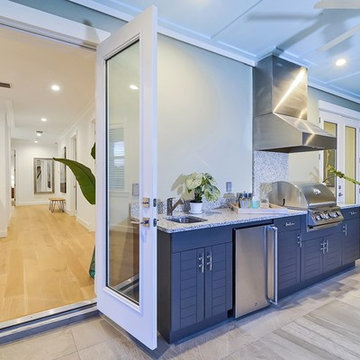
This Sarasota West of Trail coastal-inspired residence in Granada Park sold to a couple that were downsizing from a waterfront home on Siesta Key. Granada Park is located in the Granada neighborhood of Sarasota, with freestanding residences built in a townhome style, just down the street from the Field Club, of which they are members.
The Buttonwood, like all the homes in the gated enclave of Granada Park, offer the leisure of a maintenance-free lifestyle. The Buttonwood has an expansive 3,342 sq. ft. and one of the highest walkability scores of any gated community in Sarasota. Walk/bike to nearby shopping and dining, or just a quick drive to Siesta Key Beach or downtown Sarasota. Custom-built by MGB Fine Custom Homes, this home blends traditional Florida architecture with the latest building innovations. High ceilings, wood floors, solid-core doors, solid-wood cabinetry, LED lighting, gourmet kitchen, wide hallways, large bedrooms and sumptuous baths clearly show a respect for quality construction meant to stand the test of time. Green certification by the Florida Green Building Coalition and an Emerald Certification (the highest rating given) by the National Green Building Standard ensure energy efficiency, healthy indoor air, enhanced comfort and reduced utility costs. Smart phone home connectivity provides controls for lighting, data communication, security and sound system. Gatherings large and small are pure pleasure in the outdoor great room on the second floor with grilling kitchen, fireplace and media connections for wall-mounted TV. Downstairs, the open living area combines the kitchen, dining room and great room. The private master retreat has two walk-in closets and en-suite bath with dual vanity and oversize curbless shower. Three additional bedrooms are on the second floor with en-suite baths, along with a library and morning bar. Other features include standing-height conditioned storage room in attic; impact-resistant, EnergyStar windows and doors; and the floor plan is elevator-ready.
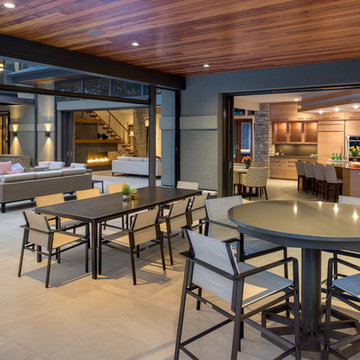
Architectural Designer: Bruce Lenzen Design/Build - Interior Designer: Ann Ludwig - Photo: Spacecrafting Photography
Idée de décoration pour une très grande terrasse arrière design avec une cuisine d'été, du carrelage et une extension de toiture.
Idée de décoration pour une très grande terrasse arrière design avec une cuisine d'été, du carrelage et une extension de toiture.
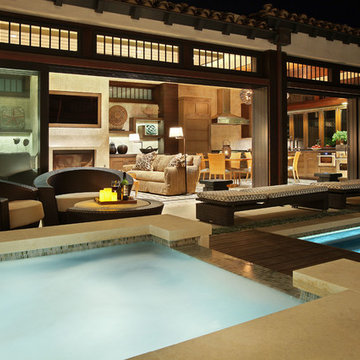
Aidin Foster
Idée de décoration pour une très grande terrasse arrière asiatique avec du carrelage et aucune couverture.
Idée de décoration pour une très grande terrasse arrière asiatique avec du carrelage et aucune couverture.
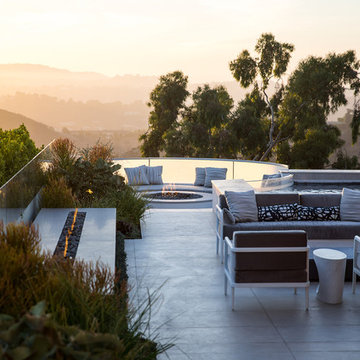
Trousdale Beverly Hills luxury home resort style canyonside terrace. Photo by Jason Speth.
Cette photo montre une très grande terrasse arrière tendance avec aucune couverture et du carrelage.
Cette photo montre une très grande terrasse arrière tendance avec aucune couverture et du carrelage.
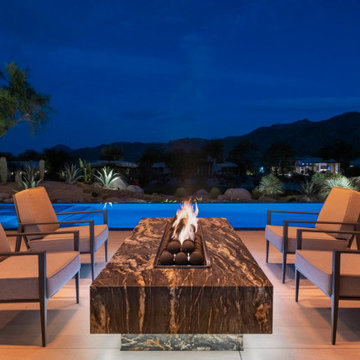
Bighorn Palm Desert luxury resort style home modern pool terrace firepit. Photo by William MacCollum.
Exemple d'une très grande terrasse arrière moderne avec un foyer extérieur, du carrelage et une extension de toiture.
Exemple d'une très grande terrasse arrière moderne avec un foyer extérieur, du carrelage et une extension de toiture.
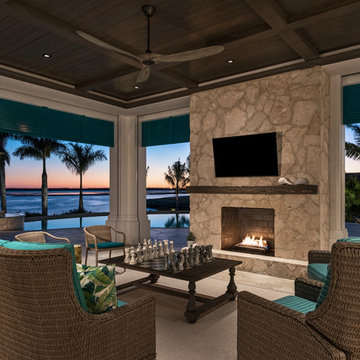
Amber Frederiksen Photography
Cette photo montre une très grande terrasse arrière chic avec une cheminée, du carrelage et une extension de toiture.
Cette photo montre une très grande terrasse arrière chic avec une cheminée, du carrelage et une extension de toiture.
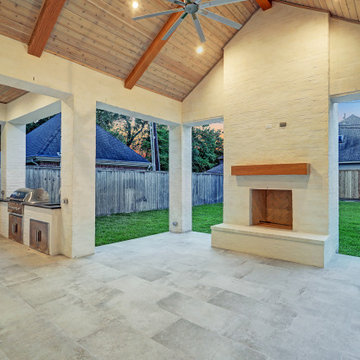
Idée de décoration pour une très grande terrasse arrière tradition avec une cheminée, du carrelage et une extension de toiture.
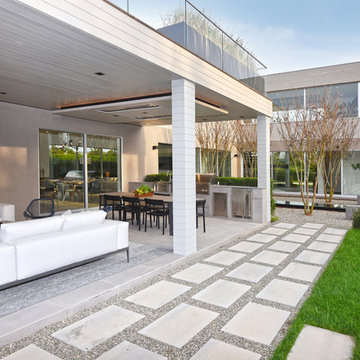
Idées déco pour une très grande terrasse arrière contemporaine avec un foyer extérieur, du carrelage et une extension de toiture.
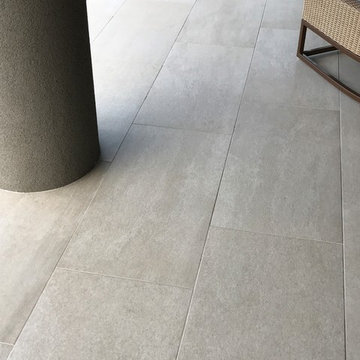
Expansive lanai ceramic off set tile detail.
Cette image montre une très grande terrasse avant ethnique avec du carrelage et une extension de toiture.
Cette image montre une très grande terrasse avant ethnique avec du carrelage et une extension de toiture.
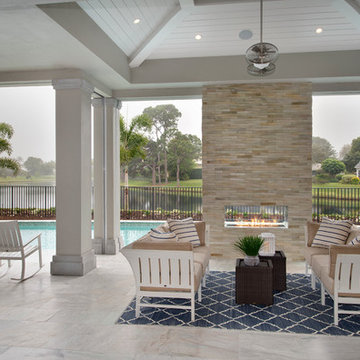
Giovanni Photography
Cette image montre une très grande terrasse arrière design avec un foyer extérieur, du carrelage et une extension de toiture.
Cette image montre une très grande terrasse arrière design avec un foyer extérieur, du carrelage et une extension de toiture.
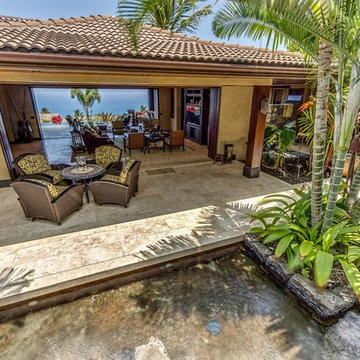
extended lanai - indoor and outdoor living
Exemple d'une très grande terrasse latérale exotique avec un point d'eau, du carrelage et une extension de toiture.
Exemple d'une très grande terrasse latérale exotique avec un point d'eau, du carrelage et une extension de toiture.
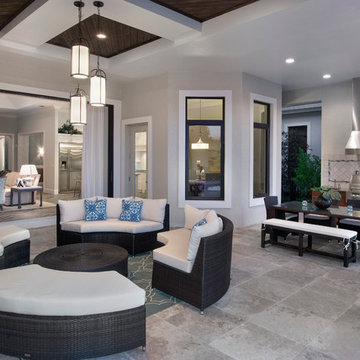
Aménagement d'une très grande terrasse classique avec une cuisine d'été, une cour, du carrelage et une extension de toiture.
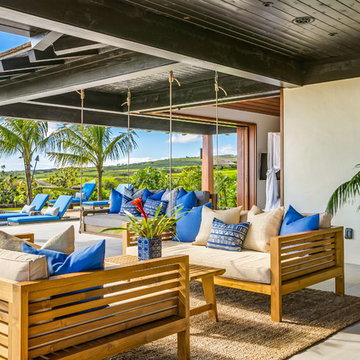
The great room is equipped with sliding glass pocket doors opening to the sweeping lanai. Gray tile flooring through house and lanai create seamless indoor/outdoor living. The lanai is outfitted with the perfect teak couches and an indonesian swing bed, accented with pops of vibrant blue cushions.
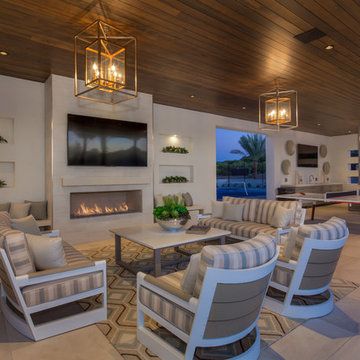
Indy Ferrufino
EIF Images
eifimages@gmail.com
Idées déco pour une très grande terrasse arrière contemporaine avec une cuisine d'été, une extension de toiture et du carrelage.
Idées déco pour une très grande terrasse arrière contemporaine avec une cuisine d'été, une extension de toiture et du carrelage.
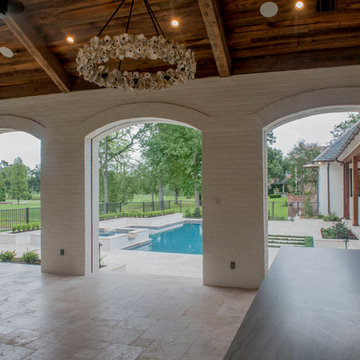
Aménagement d'une très grande terrasse arrière campagne avec une cuisine d'été, du carrelage et un gazebo ou pavillon.
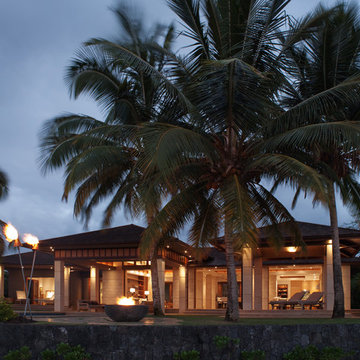
deReus Architects
David Duncan Livingston Photography
Underwood Construction Company
Aménagement d'une très grande terrasse arrière asiatique avec un foyer extérieur, du carrelage et une extension de toiture.
Aménagement d'une très grande terrasse arrière asiatique avec un foyer extérieur, du carrelage et une extension de toiture.
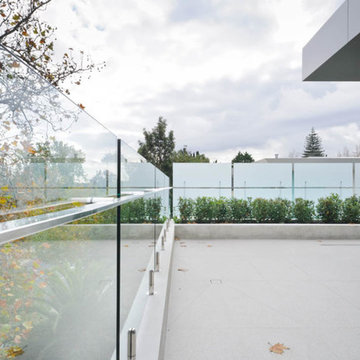
Frameless glass balustrade and privacy screens designed and installed by Frameless Impressions
Exemple d'une très grande terrasse tendance avec du carrelage.
Exemple d'une très grande terrasse tendance avec du carrelage.
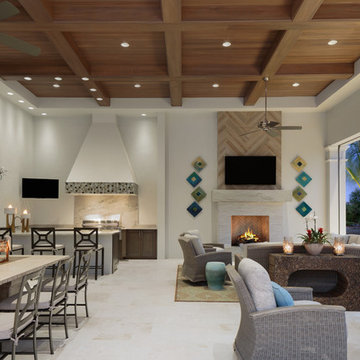
Designer: Lana Knapp, Senior Designer, ASID/NCIDQ
Photographer: Lori Hamilton - Hamilton Photography
Réalisation d'une très grande terrasse arrière marine avec une cuisine d'été, du carrelage et une extension de toiture.
Réalisation d'une très grande terrasse arrière marine avec une cuisine d'été, du carrelage et une extension de toiture.
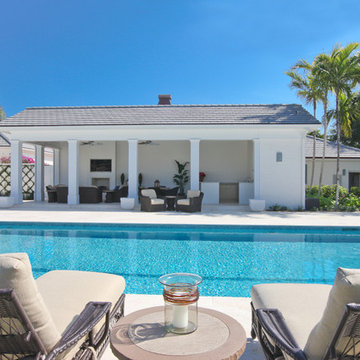
Situated on a three-acre Intracoastal lot with 350 feet of seawall, North Ocean Boulevard is a 9,550 square-foot luxury compound with six bedrooms, six full baths, formal living and dining rooms, gourmet kitchen, great room, library, home gym, covered loggia, summer kitchen, 75-foot lap pool, tennis court and a six-car garage.
A gabled portico entry leads to the core of the home, which was the only portion of the original home, while the living and private areas were all new construction. Coffered ceilings, Carrera marble and Jerusalem Gold limestone contribute a decided elegance throughout, while sweeping water views are appreciated from virtually all areas of the home.
The light-filled living room features one of two original fireplaces in the home which were refurbished and converted to natural gas. The West hallway travels to the dining room, library and home office, opening up to the family room, chef’s kitchen and breakfast area. This great room portrays polished Brazilian cherry hardwood floors and 10-foot French doors. The East wing contains the guest bedrooms and master suite which features a marble spa bathroom with a vast dual-steamer walk-in shower and pedestal tub
The estate boasts a 75-foot lap pool which runs parallel to the Intracoastal and a cabana with summer kitchen and fireplace. A covered loggia is an alfresco entertaining space with architectural columns framing the waterfront vistas.
Idées déco de très grandes terrasses avec du carrelage
12
