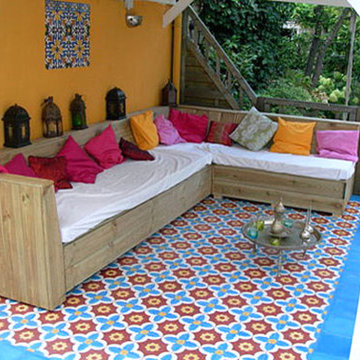Idées déco de très grandes terrasses avec du carrelage
Trier par :
Budget
Trier par:Populaires du jour
181 - 200 sur 890 photos
1 sur 3
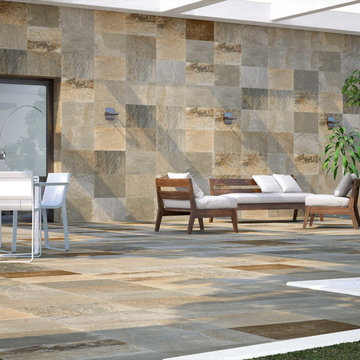
Idée de décoration pour une très grande terrasse arrière méditerranéenne avec du carrelage et une pergola.
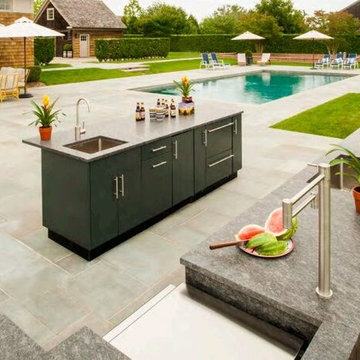
Exemple d'une très grande terrasse arrière chic avec une cuisine d'été, du carrelage et aucune couverture.
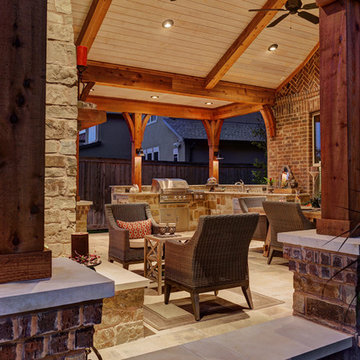
TK Images Photography
Idées déco pour une très grande terrasse arrière montagne avec un foyer extérieur, du carrelage et une extension de toiture.
Idées déco pour une très grande terrasse arrière montagne avec un foyer extérieur, du carrelage et une extension de toiture.
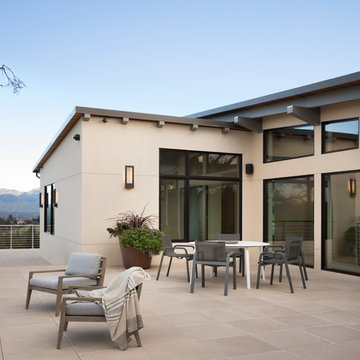
Photography by Paul Dyer
Réalisation d'une très grande terrasse arrière minimaliste avec du carrelage et une extension de toiture.
Réalisation d'une très grande terrasse arrière minimaliste avec du carrelage et une extension de toiture.
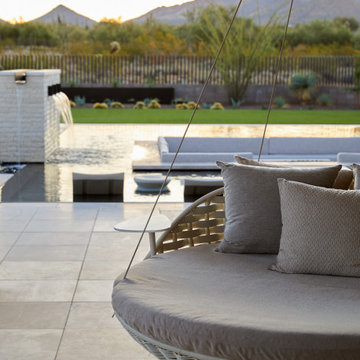
Idée de décoration pour une très grande terrasse arrière avec un foyer extérieur, du carrelage et une extension de toiture.
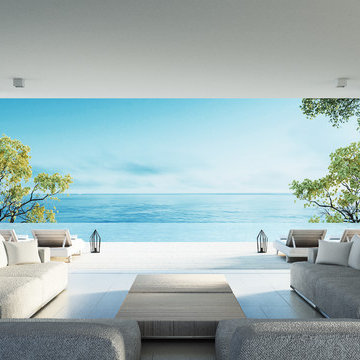
Idée de décoration pour une très grande terrasse arrière design avec du carrelage et une extension de toiture.
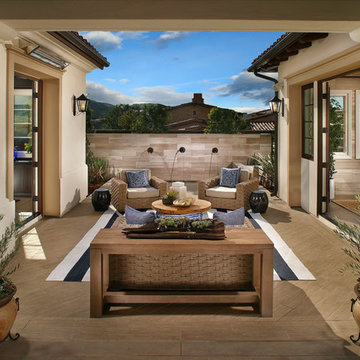
AG Photography
Idées déco pour une très grande terrasse méditerranéenne avec un point d'eau, une cour, du carrelage et une extension de toiture.
Idées déco pour une très grande terrasse méditerranéenne avec un point d'eau, une cour, du carrelage et une extension de toiture.
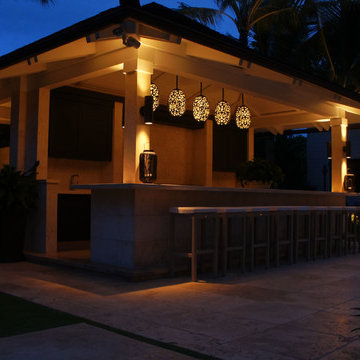
Cette image montre une très grande terrasse arrière ethnique avec une cuisine d'été, du carrelage et un gazebo ou pavillon.
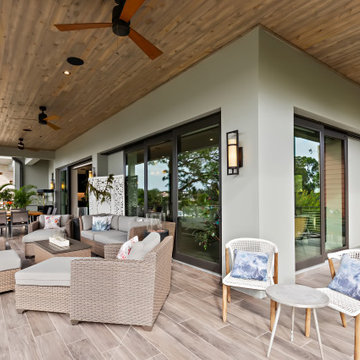
Idées déco pour une très grande terrasse arrière contemporaine avec du carrelage et une extension de toiture.
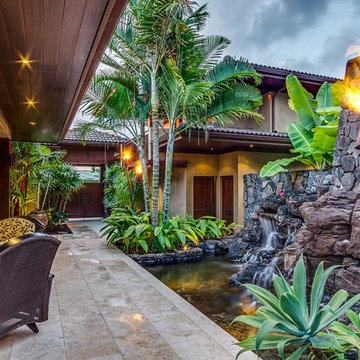
indoor-outdoor living, with the great room open to the lanai and pool area
Exemple d'une très grande terrasse latérale exotique avec un point d'eau, du carrelage et une extension de toiture.
Exemple d'une très grande terrasse latérale exotique avec un point d'eau, du carrelage et une extension de toiture.
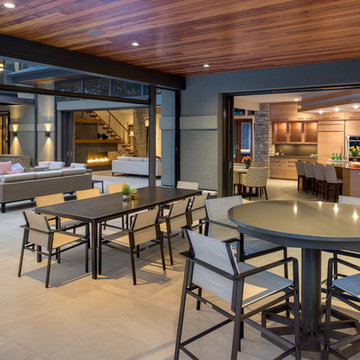
Architectural Designer: Bruce Lenzen Design/Build - Interior Designer: Ann Ludwig - Photo: Spacecrafting Photography
Idée de décoration pour une très grande terrasse arrière design avec une cuisine d'été, du carrelage et une extension de toiture.
Idée de décoration pour une très grande terrasse arrière design avec une cuisine d'été, du carrelage et une extension de toiture.
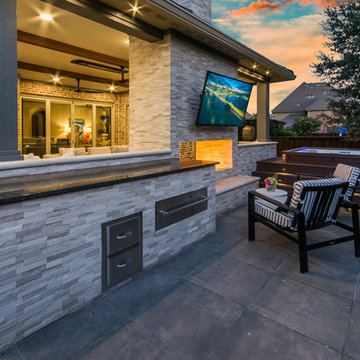
These clients spent the majority of their time outside and entertained frequently, but their existing patio space didn't allow for larger gatherings.
We added nearly 500 square feet to the already 225 square feet existing to create this expansive outdoor living room. The outdoor fireplace is see-thru and can fully convert to wood burning should the clients desire. Beyond the fireplace is a spa built in on two sides with a composite deck, LED step lighting, and outdoor rated TV, and additional counter space.
The outdoor grilling area mimics the interior of the clients home with a kitchen island and space for dining.
Heaters were added in ceiling and mounted to walls to create additional heat sources.
To capture the best lighting, our clients enhanced their space with lighting in the overhangs, underneath the benches adjacent the fireplace, and recessed cans throughout.
Audio/Visual details include an outdoor rated TV by the spa, Sonos surround sound in the main sitting area, the grilling area, and another landscape zone by the spa.
The lighting and audio/visual in this project is also fully automated.
To bring their existing area and new area together for ultimate entertaining, the clients remodeled their exterior breakfast room wall by removing three windows and adding an accordion door with a custom retractable screen to keep bugs out of the home.
For landscape, the existing sod was removed and synthetic turf installed around the entirety of the backyard area along with a small putting green.
Selections:
Flooring - 2cm porcelain paver
Kitchen/island: Fascia is ipe. Counters are 3cm quartzite
Dry Bar: Fascia is stacked stone panels. Counter is 3cm granite.
Ceiling: Painted tongue and groove pine with decorative stained cedar beams.
Additional Paint: Exterior beams painted accent color (do not match existing house colors)
Roof: Slate Tile
Benches: Tile back, stone (bullnose edge) seat and cap
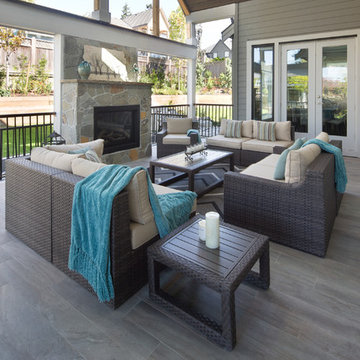
Andrew Fyfe
Réalisation d'une très grande terrasse arrière tradition avec un foyer extérieur, du carrelage et une extension de toiture.
Réalisation d'une très grande terrasse arrière tradition avec un foyer extérieur, du carrelage et une extension de toiture.
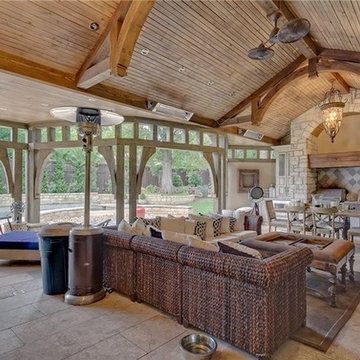
Réalisation d'une très grande terrasse arrière tradition avec une cuisine d'été, du carrelage et une extension de toiture.
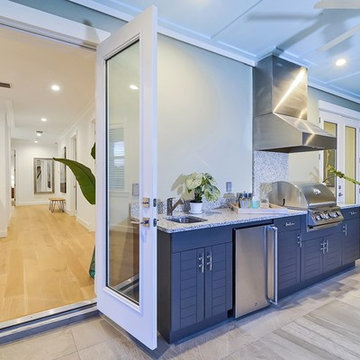
This Sarasota West of Trail coastal-inspired residence in Granada Park sold to a couple that were downsizing from a waterfront home on Siesta Key. Granada Park is located in the Granada neighborhood of Sarasota, with freestanding residences built in a townhome style, just down the street from the Field Club, of which they are members.
The Buttonwood, like all the homes in the gated enclave of Granada Park, offer the leisure of a maintenance-free lifestyle. The Buttonwood has an expansive 3,342 sq. ft. and one of the highest walkability scores of any gated community in Sarasota. Walk/bike to nearby shopping and dining, or just a quick drive to Siesta Key Beach or downtown Sarasota. Custom-built by MGB Fine Custom Homes, this home blends traditional Florida architecture with the latest building innovations. High ceilings, wood floors, solid-core doors, solid-wood cabinetry, LED lighting, gourmet kitchen, wide hallways, large bedrooms and sumptuous baths clearly show a respect for quality construction meant to stand the test of time. Green certification by the Florida Green Building Coalition and an Emerald Certification (the highest rating given) by the National Green Building Standard ensure energy efficiency, healthy indoor air, enhanced comfort and reduced utility costs. Smart phone home connectivity provides controls for lighting, data communication, security and sound system. Gatherings large and small are pure pleasure in the outdoor great room on the second floor with grilling kitchen, fireplace and media connections for wall-mounted TV. Downstairs, the open living area combines the kitchen, dining room and great room. The private master retreat has two walk-in closets and en-suite bath with dual vanity and oversize curbless shower. Three additional bedrooms are on the second floor with en-suite baths, along with a library and morning bar. Other features include standing-height conditioned storage room in attic; impact-resistant, EnergyStar windows and doors; and the floor plan is elevator-ready.
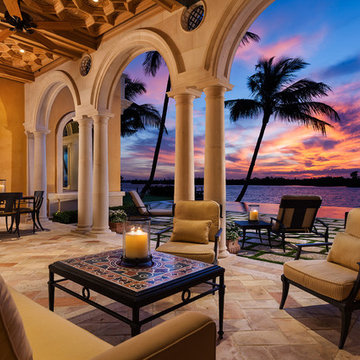
New 2-story residence consisting of; kitchen, breakfast room, laundry room, butler’s pantry, wine room, living room, dining room, study, 4 guest bedroom and master suite. Exquisite custom fabricated, sequenced and book-matched marble, granite and onyx, walnut wood flooring with stone cabochons, bronze frame exterior doors to the water view, custom interior woodwork and cabinetry, mahogany windows and exterior doors, teak shutters, custom carved and stenciled exterior wood ceilings, custom fabricated plaster molding trim and groin vaults.
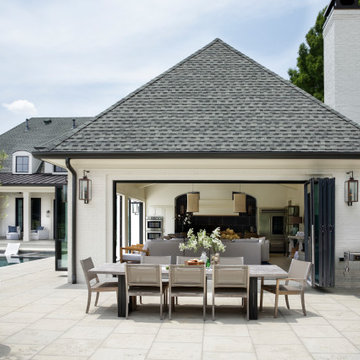
View of this outdoor living and entertaining area looking into the cabana from the dining area.
Cette image montre une très grande terrasse arrière traditionnelle avec du carrelage et un gazebo ou pavillon.
Cette image montre une très grande terrasse arrière traditionnelle avec du carrelage et un gazebo ou pavillon.
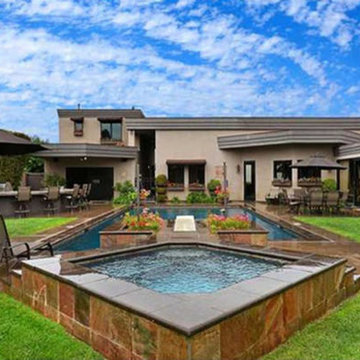
Réalisation d'une très grande terrasse arrière méditerranéenne avec une cuisine d'été, du carrelage et une pergola.
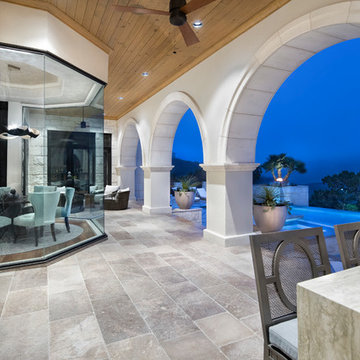
Exemple d'une très grande terrasse arrière chic avec un foyer extérieur, du carrelage et une extension de toiture.
Idées déco de très grandes terrasses avec du carrelage
10
