Idées déco de très grandes terrasses avec du carrelage
Trier par :
Budget
Trier par:Populaires du jour
101 - 120 sur 890 photos
1 sur 3
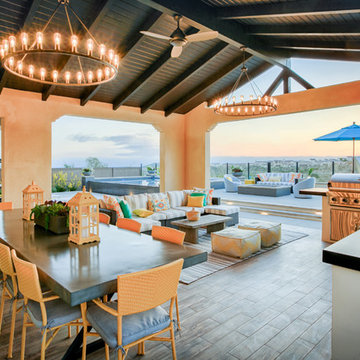
Idées déco pour une très grande terrasse arrière classique avec du carrelage et une extension de toiture.
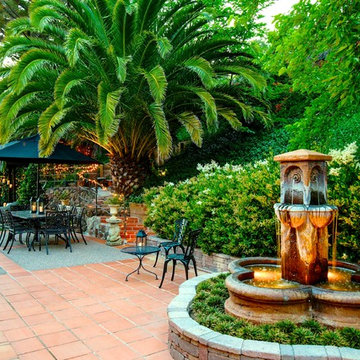
A Tuscan style stone fountain creates a center splash on this large terra-cotta terrace. Multiple seating options can be found in the gazebo or at the large outdoor table. Fairy lights add sparkle.
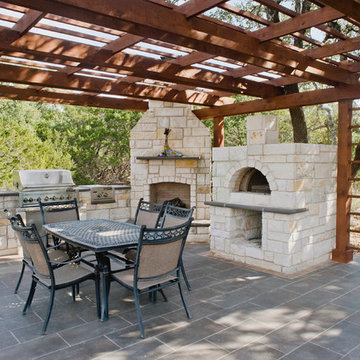
This hill country home has several outdoor living spaces including this outdoor kitchen hangout.
Drive up to practical luxury in this Hill Country Spanish Style home. The home is a classic hacienda architecture layout. It features 5 bedrooms, 2 outdoor living areas, and plenty of land to roam.
Classic materials used include:
Saltillo Tile - also known as terracotta tile, Spanish tile, Mexican tile, or Quarry tile
Cantera Stone - feature in Pinon, Tobacco Brown and Recinto colors
Copper sinks and copper sconce lighting
Travertine Flooring
Cantera Stone tile
Brick Pavers
Photos Provided by
April Mae Creative
aprilmaecreative.com
Tile provided by Rustico Tile and Stone - RusticoTile.com or call (512) 260-9111 / info@rusticotile.com
Construction by MelRay Corporation
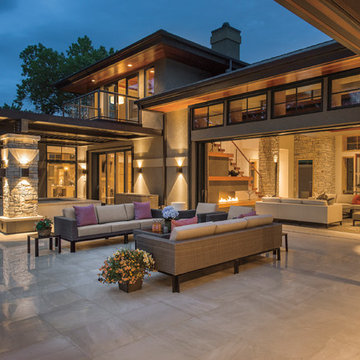
Indulge in this exquisite patio surrounded by seemingly infinite custom iron doors and windows that let the light in and create a seamless transition from inside to outside.
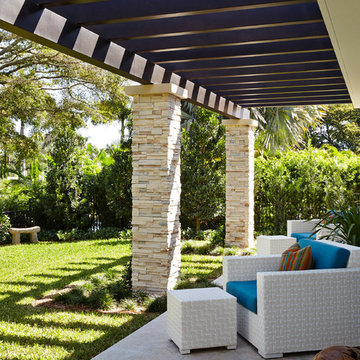
Another pair of covered patio seating areas are open to the large side yard.
Réalisation d'une très grande terrasse arrière design avec du carrelage et une pergola.
Réalisation d'une très grande terrasse arrière design avec du carrelage et une pergola.
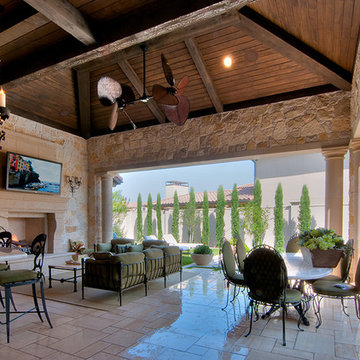
The home has a large Cabana complete with outdoor kitchen, vaulted ceiling, exposed beams, cast stone fireplace, uniquely engineered cast stone columns and entrances with limestone floors.
The clients worked with the collaborative efforts of builders Ron and Fred Parker, architect Don Wheaton, interior designer Robin Froesche, and landscaping by Marcus Bowen landscape to create this incredible home.
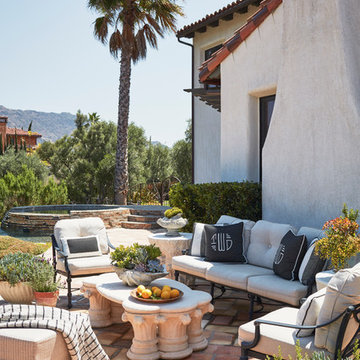
Pool patio
Idée de décoration pour une très grande terrasse arrière méditerranéenne avec un point d'eau, aucune couverture et du carrelage.
Idée de décoration pour une très grande terrasse arrière méditerranéenne avec un point d'eau, aucune couverture et du carrelage.
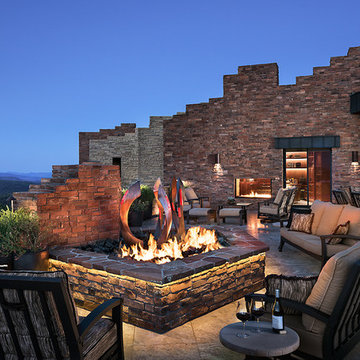
Mark Boisclair Photography
architect: Kilbane Architecture
Builder: Detar Construction.
Sculpture: Slater Sculpture.
Project designed by Susie Hersker’s Scottsdale interior design firm Design Directives. Design Directives is active in Phoenix, Paradise Valley, Cave Creek, Carefree, Sedona, and beyond.
For more about Design Directives, click here: https://susanherskerasid.com/
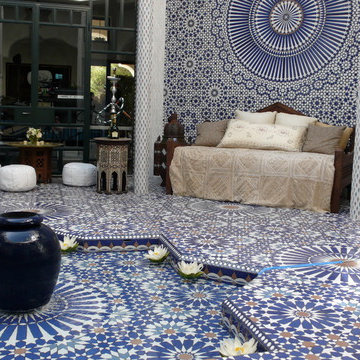
Aménagement d'une très grande terrasse classique avec un point d'eau, une cour et du carrelage.
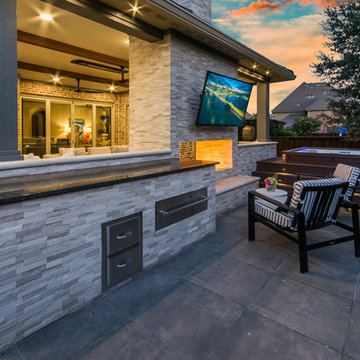
These clients spent the majority of their time outside and entertained frequently, but their existing patio space didn't allow for larger gatherings.
We added nearly 500 square feet to the already 225 square feet existing to create this expansive outdoor living room. The outdoor fireplace is see-thru and can fully convert to wood burning should the clients desire. Beyond the fireplace is a spa built in on two sides with a composite deck, LED step lighting, and outdoor rated TV, and additional counter space.
The outdoor grilling area mimics the interior of the clients home with a kitchen island and space for dining.
Heaters were added in ceiling and mounted to walls to create additional heat sources.
To capture the best lighting, our clients enhanced their space with lighting in the overhangs, underneath the benches adjacent the fireplace, and recessed cans throughout.
Audio/Visual details include an outdoor rated TV by the spa, Sonos surround sound in the main sitting area, the grilling area, and another landscape zone by the spa.
The lighting and audio/visual in this project is also fully automated.
To bring their existing area and new area together for ultimate entertaining, the clients remodeled their exterior breakfast room wall by removing three windows and adding an accordion door with a custom retractable screen to keep bugs out of the home.
For landscape, the existing sod was removed and synthetic turf installed around the entirety of the backyard area along with a small putting green.
Selections:
Flooring - 2cm porcelain paver
Kitchen/island: Fascia is ipe. Counters are 3cm quartzite
Dry Bar: Fascia is stacked stone panels. Counter is 3cm granite.
Ceiling: Painted tongue and groove pine with decorative stained cedar beams.
Additional Paint: Exterior beams painted accent color (do not match existing house colors)
Roof: Slate Tile
Benches: Tile back, stone (bullnose edge) seat and cap
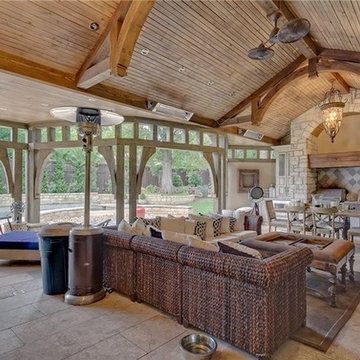
Réalisation d'une très grande terrasse arrière tradition avec une cuisine d'été, du carrelage et une extension de toiture.
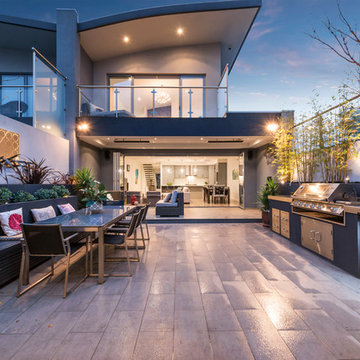
Our feature courtyard in the trendy suburb of Mordialloc. This outdoor living space features an outdoor entertainers dream set up: 6 burner BeefEater BBQ, Outdoor Heating, BOSE Outdoor Speakers, Mood Lighting & a double door bar fridge.
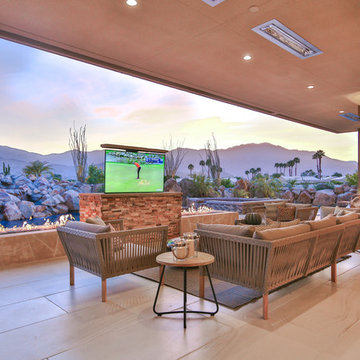
Trent Teigen
Cette photo montre une très grande terrasse arrière tendance avec un foyer extérieur, du carrelage et une extension de toiture.
Cette photo montre une très grande terrasse arrière tendance avec un foyer extérieur, du carrelage et une extension de toiture.
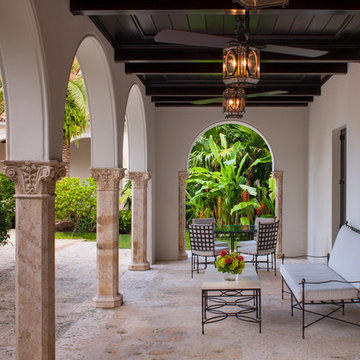
Patio
Photo Credit: Maxwell Mackenzie
Idée de décoration pour une très grande terrasse méditerranéenne avec du carrelage et une extension de toiture.
Idée de décoration pour une très grande terrasse méditerranéenne avec du carrelage et une extension de toiture.
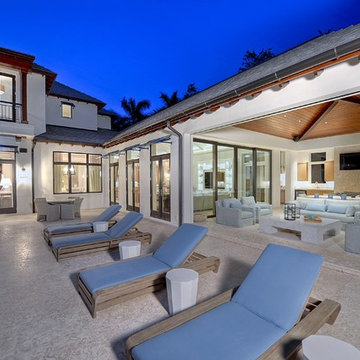
Idées déco pour une très grande terrasse arrière méditerranéenne avec un point d'eau, du carrelage et une extension de toiture.
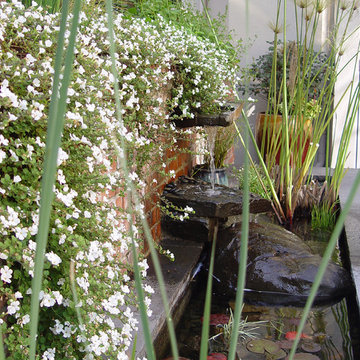
This property has a wonderful juxtaposition of modern and traditional elements, which are unified by a natural planting scheme. Although the house is traditional, the client desired some contemporary elements, enabling us to introduce rusted steel fences and arbors, black granite for the barbeque counter, and black African slate for the main terrace. An existing brick retaining wall was saved and forms the backdrop for a long fountain with two stone water sources. Almost an acre in size, the property has several destinations. A winding set of steps takes the visitor up the hill to a redwood hot tub, set in a deck amongst walls and stone pillars, overlooking the property. Another winding path takes the visitor to the arbor at the end of the property, furnished with Emu chaises, with relaxing views back to the house, and easy access to the adjacent vegetable garden.
Photos: Simmonds & Associates, Inc.
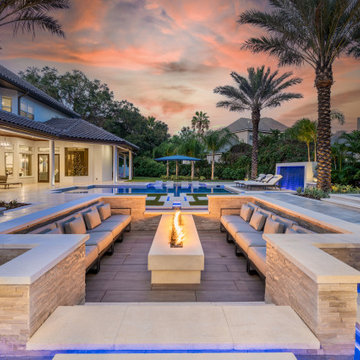
Fire glows, custom seating surrounds, sunken lounge embraces comfort and outdoor elegance. This complex outdoor design features a stone cladded custom built sunken fire pit. Performance fabric furnishings surround the fire pit and over look the pool. Palm trees tower above this tropical outdoor space all designed by RYAN HUGHES Design Build. Photography by Jimi Smith.
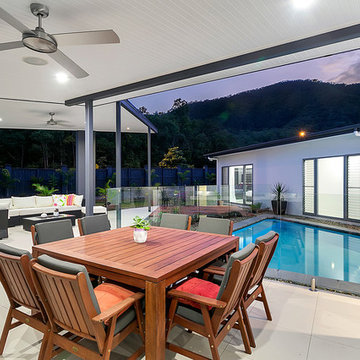
Red M Photography
Cette image montre une très grande terrasse arrière minimaliste avec du carrelage et une extension de toiture.
Cette image montre une très grande terrasse arrière minimaliste avec du carrelage et une extension de toiture.
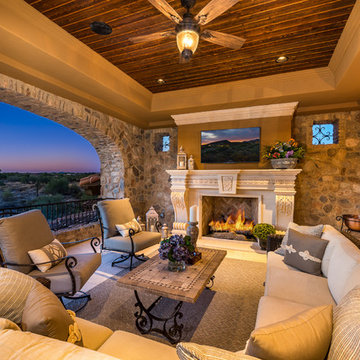
These custom home plans include a second story balcony and covered terrace with stone detail, a wood ceiling, recessed lighting, a custom fireplace and mantel, and wrought iron detail we adore!
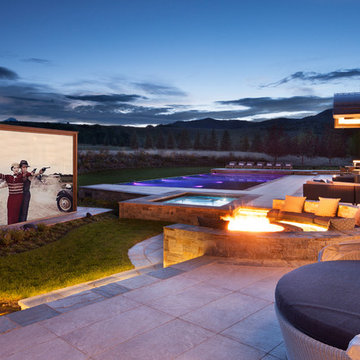
David O. Marlow
Idées déco pour une très grande terrasse arrière contemporaine avec un foyer extérieur, du carrelage et une extension de toiture.
Idées déco pour une très grande terrasse arrière contemporaine avec un foyer extérieur, du carrelage et une extension de toiture.
Idées déco de très grandes terrasses avec du carrelage
6