Idées déco de très grandes terrasses avec du carrelage
Trier par :
Budget
Trier par:Populaires du jour
161 - 180 sur 890 photos
1 sur 3
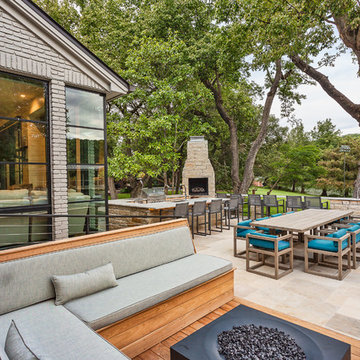
Cette photo montre une très grande terrasse arrière tendance avec une cuisine d'été, du carrelage et aucune couverture.
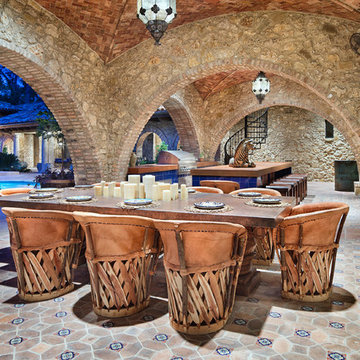
Inspiration pour une très grande terrasse arrière méditerranéenne avec une cheminée, du carrelage et une extension de toiture.
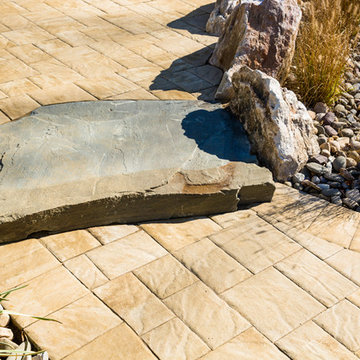
Inspiration pour une très grande terrasse arrière traditionnelle avec un foyer extérieur, du carrelage et aucune couverture.
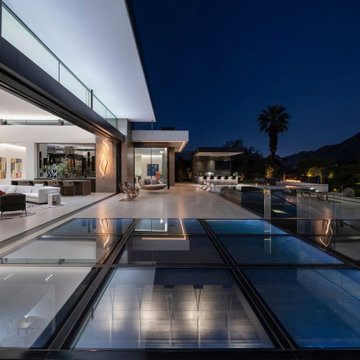
Serenity Indian Wells modern resort style indoor outdoor desert home. Photo by William MacCollum.
Exemple d'une très grande terrasse arrière moderne avec une cuisine d'été, du carrelage et une extension de toiture.
Exemple d'une très grande terrasse arrière moderne avec une cuisine d'été, du carrelage et une extension de toiture.
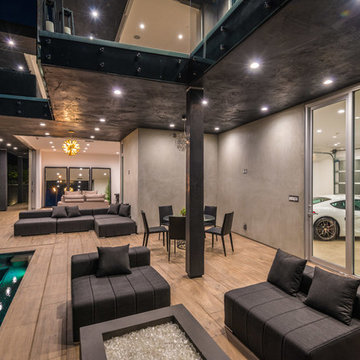
Ground up development. 7,000 sq ft contemporary luxury home constructed by FINA Construction Group Inc.
Idées déco pour une très grande terrasse arrière contemporaine avec un foyer extérieur et du carrelage.
Idées déco pour une très grande terrasse arrière contemporaine avec un foyer extérieur et du carrelage.
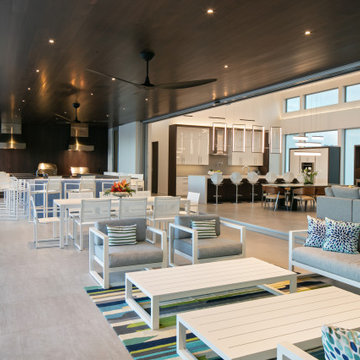
Cette image montre une très grande terrasse arrière design avec une cuisine d'été, du carrelage et une extension de toiture.
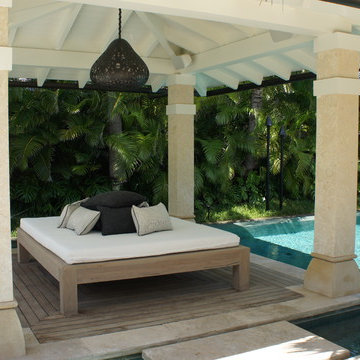
Inspiration pour une très grande terrasse arrière ethnique avec une cuisine d'été, du carrelage et un gazebo ou pavillon.
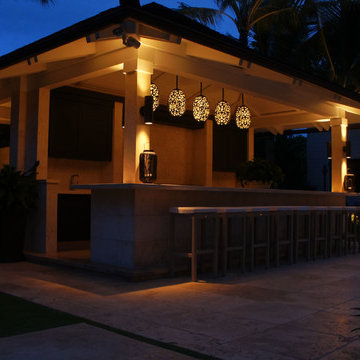
Cette image montre une très grande terrasse arrière ethnique avec une cuisine d'été, du carrelage et un gazebo ou pavillon.
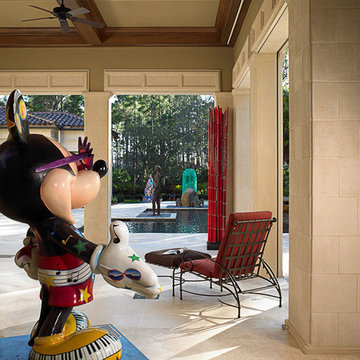
Even in the exterior of the home artwork is prevalent, an over sized Mickey Mouse resides on the patio and stands watch over the pool and backyard sculpture garden.
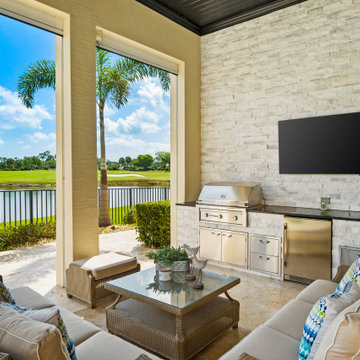
A dream home in every aspect, we resurfaced the pool and patio and focused on the indoor/outdoor living that makes Palm Beach luxury homes so desirable. This gorgeous 6000-square-foot waterfront estate features innovative design and luxurious details that blend seamlessly alongside comfort, warmth, and a lot of whimsy.
Our clients wanted a home that catered to their gregarious lifestyle which inspired us to make some nontraditional choices.
Opening a wall allowed us to install an eye-catching 360-degree bar that serves as a focal point within the open concept, delivering on the clients' desire for a home designed for fun and relaxation.
The wine cellar in the entryway is as much a bold design statement as it is a high-end lifestyle feature. It now lives where an expected coat closet once resided! Next, we eliminated the dining room entirely, turning it into a pool room while still providing plenty of seating throughout the expansive first floor.
Our clients' lively personality is shown in many of the details of this complete transformation, inside and out.
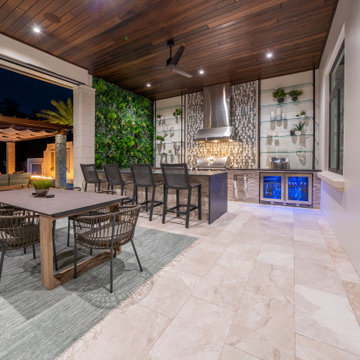
In this outdoor kitchen and dining area, fun and entertainment surrounds you. Walls of tile, shelving and greenery accents the outdoor kitchen with FireMagic grill. Seating for drinks or dining are incorporated into the outdoor living design. An all tile surface is accented with an outdoor rug. Photography by Ryan Hughes Design.
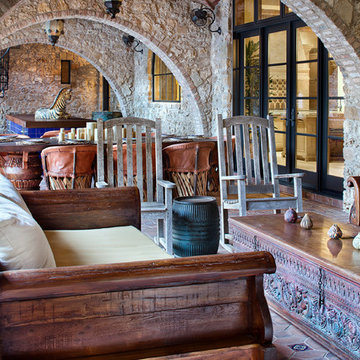
Inspiration pour une très grande terrasse arrière méditerranéenne avec une cheminée, du carrelage et une extension de toiture.
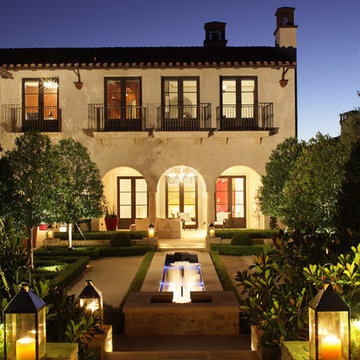
Exemple d'une très grande terrasse arrière méditerranéenne avec un point d'eau, du carrelage et une extension de toiture.
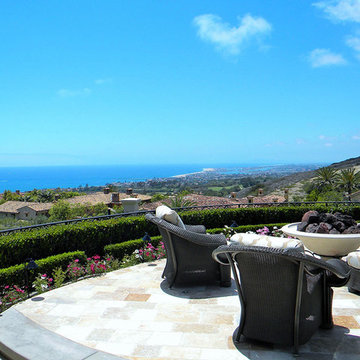
Idées déco pour une très grande terrasse arrière méditerranéenne avec un foyer extérieur, du carrelage et aucune couverture.
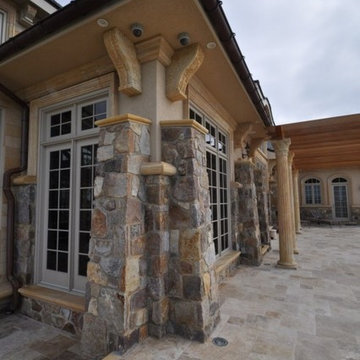
Réalisation d'une très grande terrasse arrière méditerranéenne avec du carrelage et une pergola.
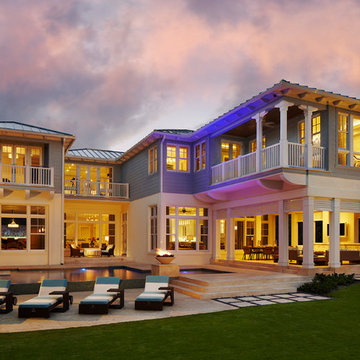
The exterior of the home features stucco simulated clapboard siding, welded aluminum balcony railings, welded aluminum balcony panels, standing seam metal roof, marble pool pavers that surround a custom designed pool with an infinity edge spa, patio sun shelf and two fire bowls with lounge chairs on the deck from Skyline Design. The outdoor covered eating area has Azek exterior decorative columns and Brown Jordan sofas while the backyard features Zoysia salt tolerant grass.
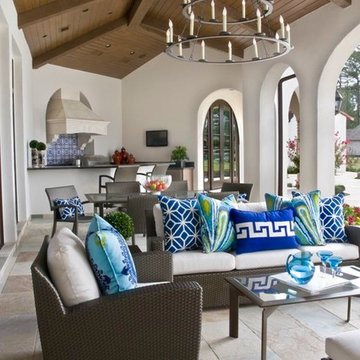
Photo Credit: Janet Lenzen
Inspiration pour une très grande terrasse arrière méditerranéenne avec une cuisine d'été, du carrelage et une extension de toiture.
Inspiration pour une très grande terrasse arrière méditerranéenne avec une cuisine d'été, du carrelage et une extension de toiture.
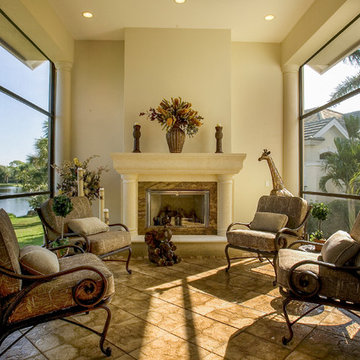
Challenge
As part-time residents of this Bonita Springs home, our clients were looking to update their outdoor entertainment area. They also planned to be away for the summer during the remodel and needed their renovation project to be finished prior to their return for the winter.
Their needs included:
Changing the color pallet to a monochromatic scheme, removing the yellow brick pavers, adding an outdoor kitchen area, adding an outdoor fireplace, resurfacing the pool and updating the tile, installing a new screen enclosure, and creating privacy from the neighbors, particularly the main sitting areas, pool and outdoor kitchen.
Although there was already a 1,221 sq. ft. lanai under the roof, it lacked functionality needed by the homeowners. Most of its amenities were located at one end of the lanai, and lacked privacy that the homeowners valued.
Solution
The final project design required two additions to the lanai area adding an accumulative 265 sq. ft. to the existing space expanding their sitting area and accommodating a much-needed outdoor kitchen. The new additions also needed to blend with the home’s existing style.
Addition #1—Sitting Area:
The first addition added approximately 145 sq. ft. to the end of the lanai. This allowed Progressive Design Build to tie into the existing gable room for the new space and create privacy from the neighbors.
Addition #2—Outdoor Kitchen:
The second addition was a bump out that added approximately 120 sq. ft. to the end of the house close to the interior kitchen. This allowed the client to add an outdoor over and 52” Viking grill (with a side burner) to their outdoor living space. Other amenities included a new sink and under counter fridge, granite countertops, tumbled stone stile and Cypress cabinetry, custom-fabricated with marine grade plywood boxes and marine grade finishes to withstand moisture, common in the Bonita Bay community.
Special attention was given to the preparation area on either side of the stove, the landing area next to the oven and the serving counter behind the bar. Bar seating was added to the outdoor kitchen, allowing guests to visit with the cook comfortably and easily.
Brick Pavers
During the design phase, we discovered that the original brick pavers were set in sand, with no concrete pad below. Consequently, the retaining wall and several pavers were starting to fail, caused by the shifting sands. To remedy the problem, we installed a new concrete deck and laid new nonslip pavers on top of the deck—ideal for wet area applications.
Pool Renovations
To dramatically improve the enjoyment and ambiance of their pool, Progressive Design Build completely re-plumbed it, putting in additional lighting and new water features. New decorative pool tile, coping, and a paver deck were also installed around the pool. The pool finish chosen by our clients was a nice tropical blue color.
Screen Enclosure
A new screen enclosure was installed in compliance with new local building codes, making it more stable and solid than the existing one. The color change from white to bronze coordinated well with the homeowners’ new color scheme; and the location of the service door and stairs provided convenient access to the new pool equipment.
Results
This project was completed on time and within budget before these homeowners returned for their winter holiday. They were thrilled with the weekly communication, which included two-way phone calls and email photo sharing. They always knew where their project was in the construction process and what was happening at all times—providing security and peace of mind.
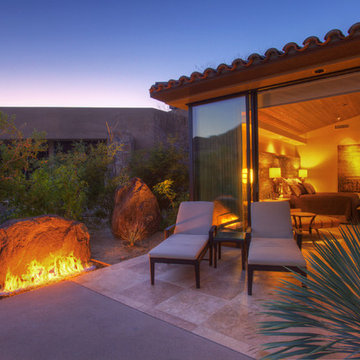
Exemple d'une très grande terrasse arrière méditerranéenne avec un foyer extérieur, du carrelage et une extension de toiture.
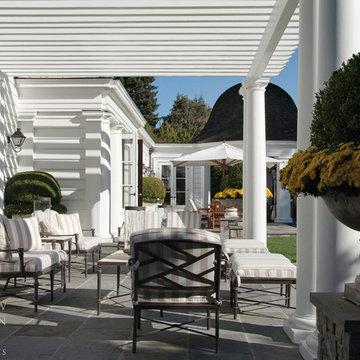
A trellised portico with Doric column. Photographer: David Duncan Livingston
Cette photo montre une très grande terrasse arrière chic avec du carrelage.
Cette photo montre une très grande terrasse arrière chic avec du carrelage.
Idées déco de très grandes terrasses avec du carrelage
9