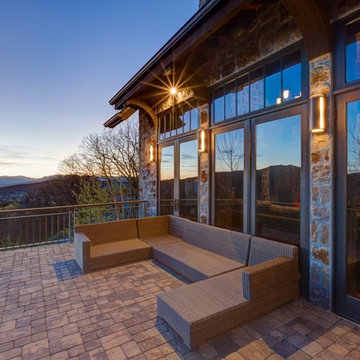Idées déco de très grandes terrasses montagne
Trier par :
Budget
Trier par:Populaires du jour
181 - 200 sur 792 photos
1 sur 3
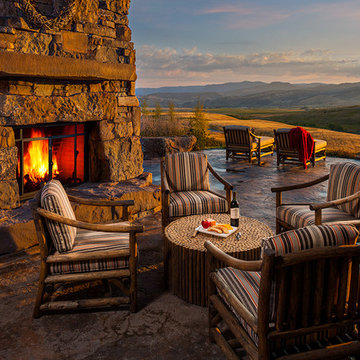
Karl Neumann
Idée de décoration pour une très grande terrasse arrière chalet avec un foyer extérieur, du béton estampé et un auvent.
Idée de décoration pour une très grande terrasse arrière chalet avec un foyer extérieur, du béton estampé et un auvent.
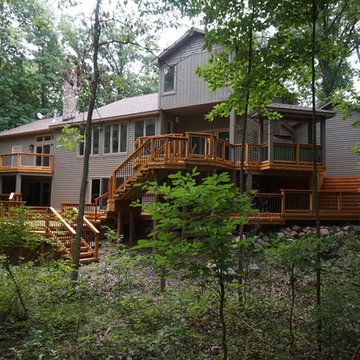
Here is the full image of the custom designed deck we created for our client. This deck was made with pressure treated decking, cedar railing, and features fascia trim. It has a screened enclosure under a portion of the deck, and a pavilion roof covering the cooking/grill area.
Here are a few products used on that job:
Underdeck Oasis water diversion system
Deckorator Estate balusters
Aurora deck railing lights
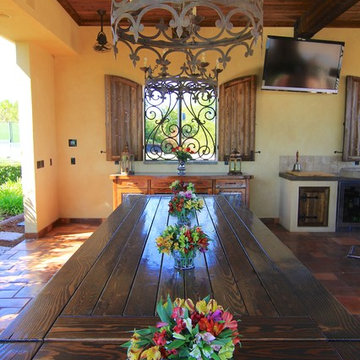
Michael Snyder
Aménagement d'une très grande terrasse latérale montagne avec une cuisine d'été, du carrelage et un gazebo ou pavillon.
Aménagement d'une très grande terrasse latérale montagne avec une cuisine d'été, du carrelage et un gazebo ou pavillon.
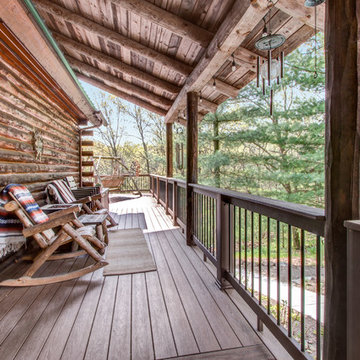
As you drive up the winding driveway to this house, tucked in the heart of the Kettle Moraine, it feels like you’re approaching a ranger station. The views are stunning and you’re completely surrounded by wilderness. The homeowners spend a lot of time outdoors enjoying their property and wanted to extend their living space outside. We constructed a new composite material deck across the front of the house and along the side, overlooking a deep valley. We used TimberTech products on the deck for its durability and low maintenance. The color choice was Antique Palm, which compliments the log siding on the house. WeatherMaster vinyl windows create a seamless transition between the indoor and outdoor living spaces. The windows effortlessly stack up, stack down or bunch in the middle to enjoy up to 75% ventilation. The materials used on this project embrace modern technologies while providing a gorgeous design and curb appeal.
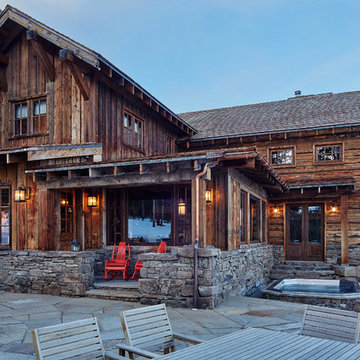
Ryan Day Thompson
Inspiration pour une très grande terrasse arrière chalet avec des pavés en pierre naturelle et une extension de toiture.
Inspiration pour une très grande terrasse arrière chalet avec des pavés en pierre naturelle et une extension de toiture.
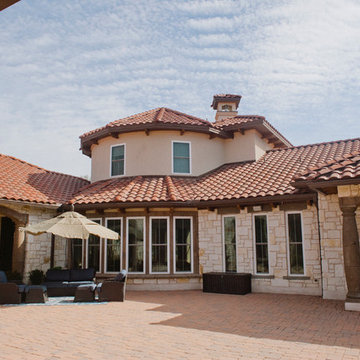
Outdoor living at its finest in this hacienda style home. This large courtyard features brick spanish pavers for flooring, Cantera stone columns in Tobacco brown along with several other areas of cantera stone surrounds.
12x24 Manganese Saltillo flooring covers the breezeways. This terra cotta tile floor was purchase presealed and topcoat sealed with TerraNano tile sealer. The home finishes off with a classic hacienda roof.
Drive up to practical luxury in this Hill Country Spanish Style home. The home is a classic hacienda architecture layout. It features 5 bedrooms, 2 outdoor living areas, and plenty of land to roam.
Classic materials used include:
Saltillo Tile - also known as terracotta tile, Spanish tile, Mexican tile, or Quarry tile
Cantera Stone - feature in Pinon, Tobacco Brown and Recinto colors
Copper sinks and copper sconce lighting
Travertine Flooring
Cantera Stone tile
Brick Pavers
Photos Provided by
April Mae Creative
aprilmaecreative.com
Tile provided by Rustico Tile and Stone - RusticoTile.com or call (512) 260-9111 / info@rusticotile.com
Construction by MelRay Corporation
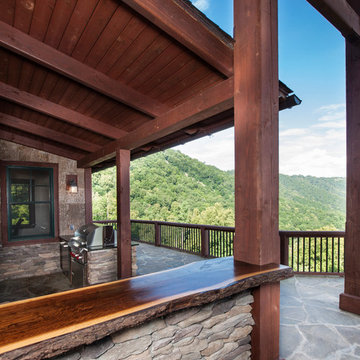
Photography by Brian Bookwalter
Cette photo montre une très grande terrasse arrière montagne avec une cuisine d'été, des pavés en pierre naturelle et une extension de toiture.
Cette photo montre une très grande terrasse arrière montagne avec une cuisine d'été, des pavés en pierre naturelle et une extension de toiture.
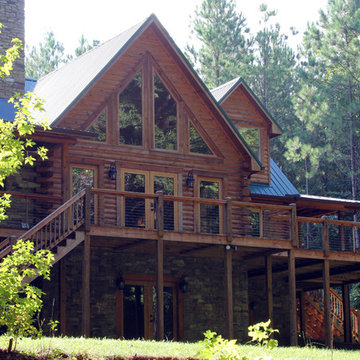
Manufacturer: PrecisionCraft Log & Timber Homes - https://www.precisioncraft.com/
Builder: Denny Building Services
Location: Bowling Green, KY
Project Name: Bowling Green Residence
Square Feet: 4,822
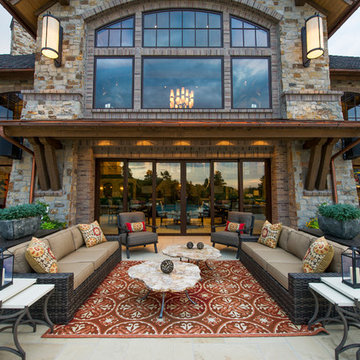
This exclusive guest home features excellent and easy to use technology throughout. The idea and purpose of this guesthouse is to host multiple charity events, sporting event parties, and family gatherings. The roughly 90-acre site has impressive views and is a one of a kind property in Colorado.
The project features incredible sounding audio and 4k video distributed throughout (inside and outside). There is centralized lighting control both indoors and outdoors, an enterprise Wi-Fi network, HD surveillance, and a state of the art Crestron control system utilizing iPads and in-wall touch panels. Some of the special features of the facility is a powerful and sophisticated QSC Line Array audio system in the Great Hall, Sony and Crestron 4k Video throughout, a large outdoor audio system featuring in ground hidden subwoofers by Sonance surrounding the pool, and smart LED lighting inside the gorgeous infinity pool.
J Gramling Photos
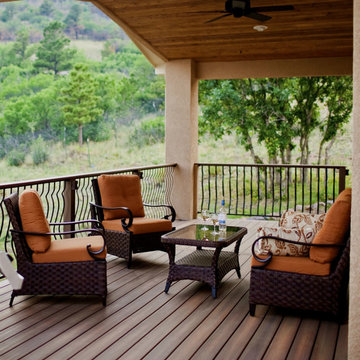
Rustic elegance really ties this whole deck together.
Idée de décoration pour une très grande terrasse arrière chalet avec une extension de toiture.
Idée de décoration pour une très grande terrasse arrière chalet avec une extension de toiture.
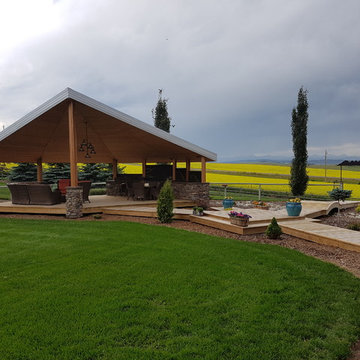
Partial shade
Cette image montre une terrasse arrière chalet avec une cuisine d'été et un gazebo ou pavillon.
Cette image montre une terrasse arrière chalet avec une cuisine d'été et un gazebo ou pavillon.
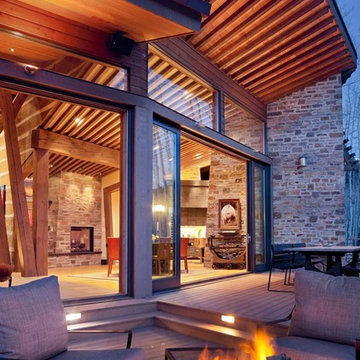
david marlow
Inspiration pour une très grande terrasse arrière chalet avec un foyer extérieur et une extension de toiture.
Inspiration pour une très grande terrasse arrière chalet avec un foyer extérieur et une extension de toiture.
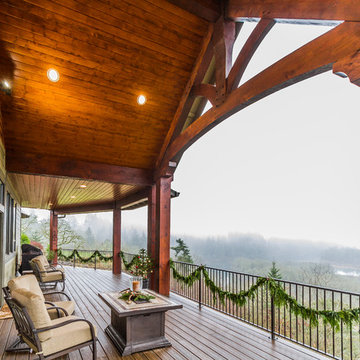
Idées déco pour une très grande terrasse arrière montagne avec une extension de toiture.
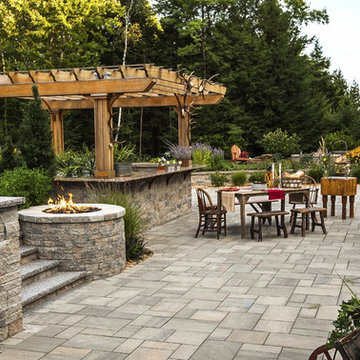
Idées déco pour une très grande terrasse arrière montagne avec une cuisine d'été, des pavés en béton et une pergola.
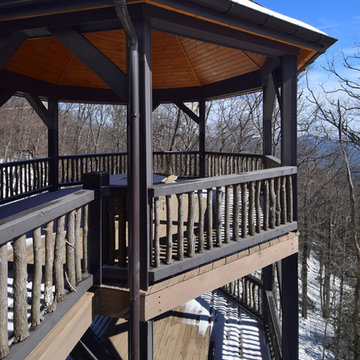
Photography by Todd Bush
Idée de décoration pour une très grande terrasse arrière chalet avec un foyer extérieur et une extension de toiture.
Idée de décoration pour une très grande terrasse arrière chalet avec un foyer extérieur et une extension de toiture.
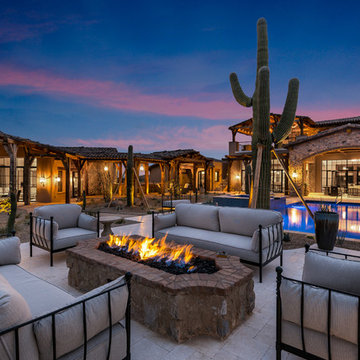
Beautiful backyard retreat surrounding the pool with outdoor seating and a fire pit.
Idée de décoration pour une très grande terrasse chalet avec un foyer extérieur, une cour, des pavés en béton et aucune couverture.
Idée de décoration pour une très grande terrasse chalet avec un foyer extérieur, une cour, des pavés en béton et aucune couverture.
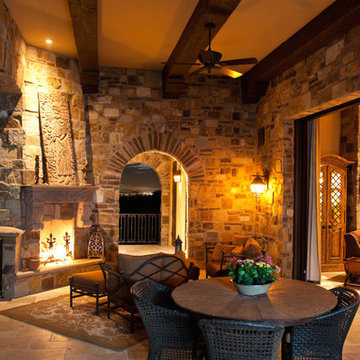
World Renowned Architecture Firm Fratantoni Design created this beautiful home! They design home plans for families all over the world in any size and style. They also have in-house Interior Designer Firm Fratantoni Interior Designers and world class Luxury Home Building Firm Fratantoni Luxury Estates! Hire one or all three companies to design and build and or remodel your home!
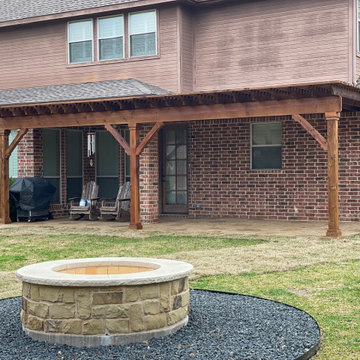
When facing the rear of the home in the backyard, to the right of the pavilion we constructed a stunning custom fire feature. This wood-burning fire pit is built from Oklahoma chopped stone, and a gray luedersstone top, along with two stain and stamp pathways that match the patio floor of the covered patio/pergola area just off the back of the house. To add visual interest and greater functionality to this area, we used black crushed rock around the fire pit to finish it off.
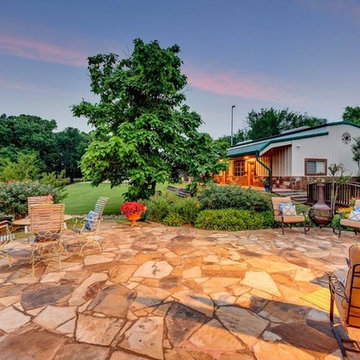
Inspiration pour une très grande terrasse latérale chalet avec un foyer extérieur, des pavés en pierre naturelle et une extension de toiture.
Idées déco de très grandes terrasses montagne
10
