Idées déco de très grandes vérandas de taille moyenne
Trier par :
Budget
Trier par:Populaires du jour
1 - 20 sur 10 812 photos
1 sur 3
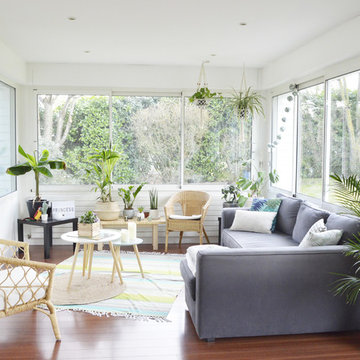
Réalisation d'une véranda marine de taille moyenne avec parquet foncé, un plafond standard et un sol marron.

Michael Lee
Cette image montre une véranda vintage de taille moyenne avec parquet clair.
Cette image montre une véranda vintage de taille moyenne avec parquet clair.

This cozy lake cottage skillfully incorporates a number of features that would normally be restricted to a larger home design. A glance of the exterior reveals a simple story and a half gable running the length of the home, enveloping the majority of the interior spaces. To the rear, a pair of gables with copper roofing flanks a covered dining area and screened porch. Inside, a linear foyer reveals a generous staircase with cascading landing.
Further back, a centrally placed kitchen is connected to all of the other main level entertaining spaces through expansive cased openings. A private study serves as the perfect buffer between the homes master suite and living room. Despite its small footprint, the master suite manages to incorporate several closets, built-ins, and adjacent master bath complete with a soaker tub flanked by separate enclosures for a shower and water closet.
Upstairs, a generous double vanity bathroom is shared by a bunkroom, exercise space, and private bedroom. The bunkroom is configured to provide sleeping accommodations for up to 4 people. The rear-facing exercise has great views of the lake through a set of windows that overlook the copper roof of the screened porch below.

This new home was designed to nestle quietly into the rich landscape of rolling pastures and striking mountain views. A wrap around front porch forms a facade that welcomes visitors and hearkens to a time when front porch living was all the entertainment a family needed. White lap siding coupled with a galvanized metal roof and contrasting pops of warmth from the stained door and earthen brick, give this home a timeless feel and classic farmhouse style. The story and a half home has 3 bedrooms and two and half baths. The master suite is located on the main level with two bedrooms and a loft office on the upper level. A beautiful open concept with traditional scale and detailing gives the home historic character and charm. Transom lites, perfectly sized windows, a central foyer with open stair and wide plank heart pine flooring all help to add to the nostalgic feel of this young home. White walls, shiplap details, quartz counters, shaker cabinets, simple trim designs, an abundance of natural light and carefully designed artificial lighting make modest spaces feel large and lend to the homeowner's delight in their new custom home.
Kimberly Kerl

Photo: Edmunds Studios
Design: Laacke & Joys
Idées déco pour une véranda classique de taille moyenne avec tomettes au sol, aucune cheminée et un plafond standard.
Idées déco pour une véranda classique de taille moyenne avec tomettes au sol, aucune cheminée et un plafond standard.

The sunroom was one long room, and very difficult to have conversations in. We divided the room into two zones, one for converstaion and one for privacy, reading and just enjoying the atmosphere. We also added two tub chairs that swivel so to allow the family to engage in a conversation in either zone.

Garden room with beech tree mural and vintage furniture
Inspiration pour une véranda rustique de taille moyenne avec un sol en bois brun, un plafond standard et un sol marron.
Inspiration pour une véranda rustique de taille moyenne avec un sol en bois brun, un plafond standard et un sol marron.
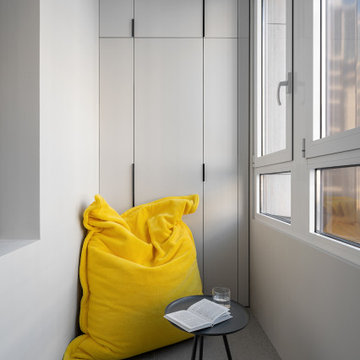
Inside the cabinet, there are tall column cabinets for large items and modules with shelves for motorcycle gear. To make the cabinet look more dynamic, we fitted it with contrasting profile handles of different lengths.
We design interiors of homes and apartments worldwide. If you need well-thought and aesthetical interior, submit a request on the website.

Outdoor living area with a conversation seating area perfect for entertaining and enjoying a warm, fire in cooler months.
Réalisation d'une véranda design de taille moyenne avec un sol en ardoise, une cheminée standard, un manteau de cheminée en béton, un plafond standard et un sol gris.
Réalisation d'une véranda design de taille moyenne avec un sol en ardoise, une cheminée standard, un manteau de cheminée en béton, un plafond standard et un sol gris.
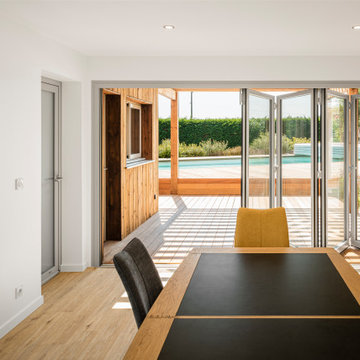
Aménagement d'une véranda contemporaine de taille moyenne avec parquet clair et un plafond standard.
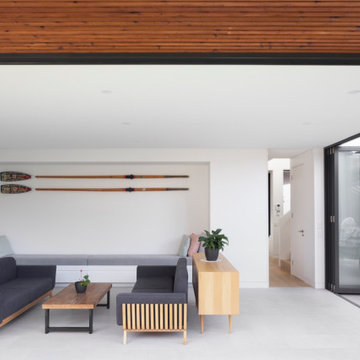
Inspiration pour une très grande véranda design avec un sol en carrelage de céramique, un plafond standard et un sol blanc.

Aménagement d'une véranda éclectique de taille moyenne avec un sol en carrelage de céramique, une cheminée standard, un manteau de cheminée en carrelage, un plafond standard et un sol vert.
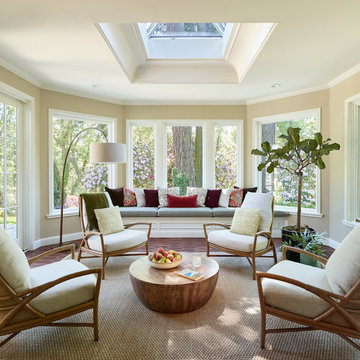
The light filled Sunroom is the perfect spot for entertaining or reading a good book at the window seat.
Project by Portland interior design studio Jenni Leasia Interior Design. Also serving Lake Oswego, West Linn, Vancouver, Sherwood, Camas, Oregon City, Beaverton, and the whole of Greater Portland.
For more about Jenni Leasia Interior Design, click here: https://www.jennileasiadesign.com/
To learn more about this project, click here:
https://www.jennileasiadesign.com/crystal-springs
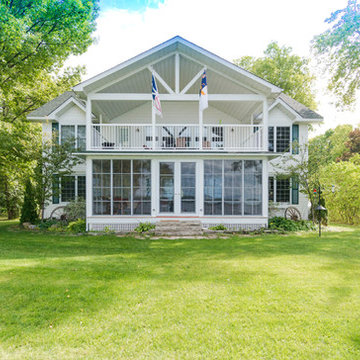
Idées déco pour une véranda classique de taille moyenne avec un sol en bois brun, aucune cheminée, un plafond standard et un sol marron.
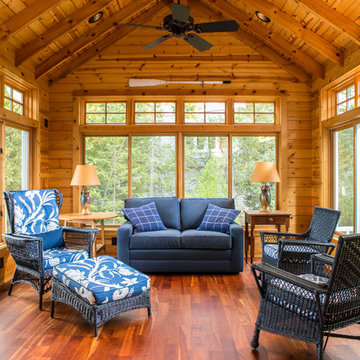
Réalisation d'une véranda craftsman de taille moyenne avec un sol en bois brun, aucune cheminée, un plafond standard et un sol marron.

Christy Bredahl
Inspiration pour une véranda traditionnelle de taille moyenne avec un sol en carrelage de porcelaine, une cheminée standard, un manteau de cheminée en bois et un plafond standard.
Inspiration pour une véranda traditionnelle de taille moyenne avec un sol en carrelage de porcelaine, une cheminée standard, un manteau de cheminée en bois et un plafond standard.
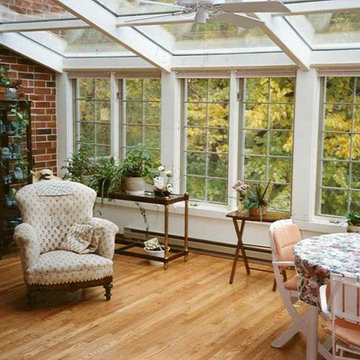
Idée de décoration pour une véranda tradition de taille moyenne avec aucune cheminée et un puits de lumière.
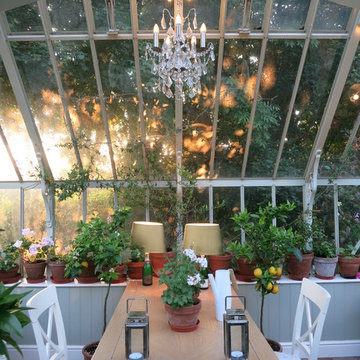
Dine in the glasshouse for a luxury summer treat.
Idée de décoration pour une véranda victorienne de taille moyenne.
Idée de décoration pour une véranda victorienne de taille moyenne.
Idées déco de très grandes vérandas de taille moyenne
1

