Idées déco de très grandes vérandas
Trier par :
Budget
Trier par:Populaires du jour
161 - 180 sur 721 photos
1 sur 2
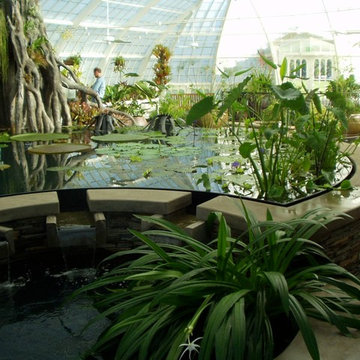
There were several levels of pools that were all part of the main pool. Every detail had to be considered from flow rates to capacity of pools to volume of over all water. Water in motion is so important in designing and planning a feature like this.
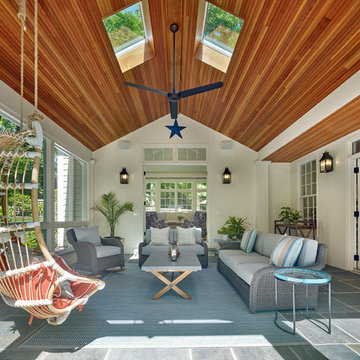
Interior view of the stunning sunroom. Gorgeous wood ceilings, natural stone floors and flooded with light. This room with a view is a shining star and most likely to be a favorite lounging spot!
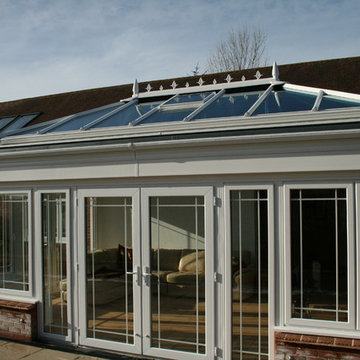
A sunning project expertly designed by Everest i conjunction with the home owner to create a simply gorgeous space.
This is from our traditionally built orangery range in uPVC, complete with lifetime guarantees and cutting edge technology to ensure a comfortable and long lasting space to enjoy.
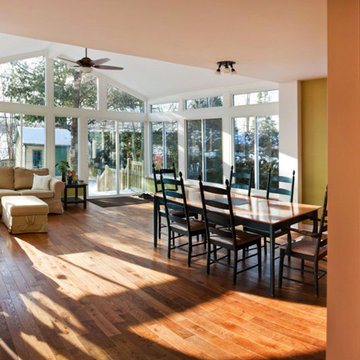
family room
Réalisation d'une très grande véranda tradition avec un sol en bois brun et un plafond standard.
Réalisation d'une très grande véranda tradition avec un sol en bois brun et un plafond standard.
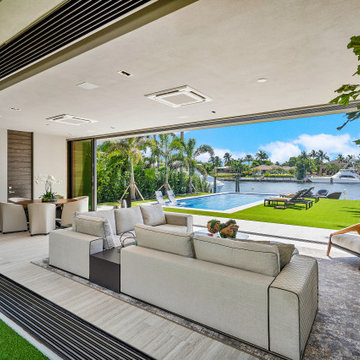
Custom Italian Furniture from the showroom of Interiors by Steven G, wood ceilings, wood feature wall, Italian porcelain tile, custom lighting, unobstructed views, doors/windows fully open to connect the kitchen/dining/family area to the middle patio and to the outside pool area
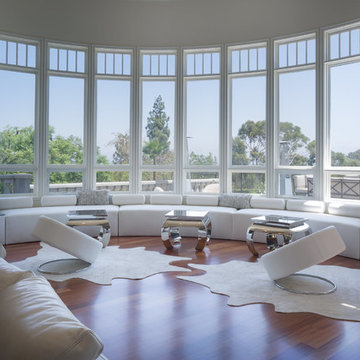
©Teague Hunziker
Réalisation d'une très grande véranda design avec un sol en bois brun, une cheminée standard et un manteau de cheminée en carrelage.
Réalisation d'une très grande véranda design avec un sol en bois brun, une cheminée standard et un manteau de cheminée en carrelage.
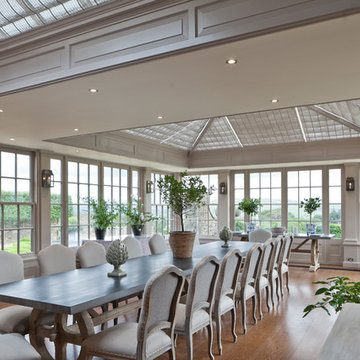
This generously sized room creates the perfect environment for dining and entertaining. Ventilation is provided by balanced sliding sash windows and a traditional rising canopy on the roof. Columns provide the perfect position for both internal and external lighting.
Vale Paint Colour- Exterior :Earth Interior: Porcini
Size- 10.9M X 6.5M
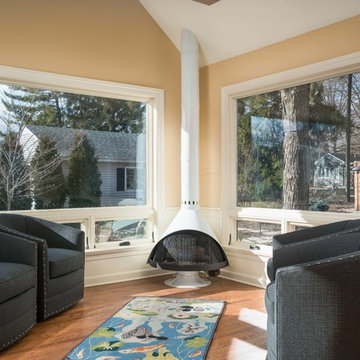
Inspiration pour une très grande véranda traditionnelle avec un sol en bois brun, un sol marron, un poêle à bois et un plafond standard.
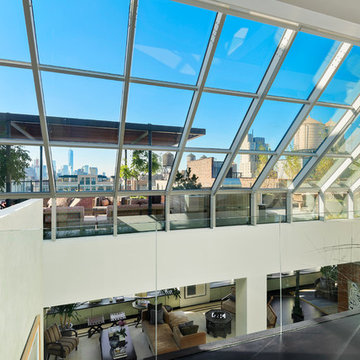
A breathtaking 25' atrium floods nearly every surface with natural light. Throughout the home, enjoy incredible downtown panoramas that stretch all the way to One World Trade Center. Visible here is the 1,365 s/f private rooftop terrace and expansive great room. -- Gotham Photo Company
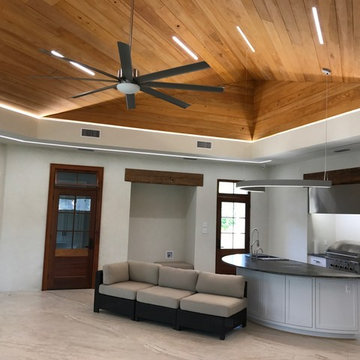
Custom made linear LED ceiling lighting. These lights are bright enough to remove the need for any traditional lighting. This is a truly unique look that disappears and never detracts from the natural beauty of the custom wood ceiling.
You can now see the linear up lighting and linear down lighting along the cove of the room. These two additional areas are able to be individually controlled and add a unique style to the room.
We have just finished the install of the linear lighting on the exhaust hood.
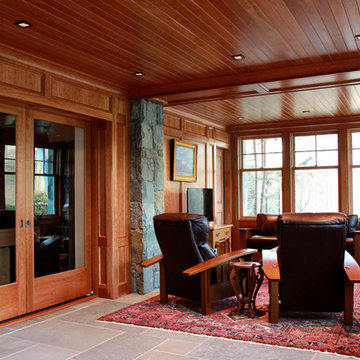
This beautiful cabana room which walks out to pool area consists of custom stone columns, solid cherry trim, crown and base, tongue and groove ceiling and wainscoting. All wood working was fabricated in-house at LHIC Cabinet Shop. Trim was fabricated to fit custom sized doors and windows and stained to match other finishes. Custom lighting with directional features for art work were installed. Flagstone floor matching exterior patio design were also installed. Persian carpets hand made as accents on floors
Dianne D. Leveille
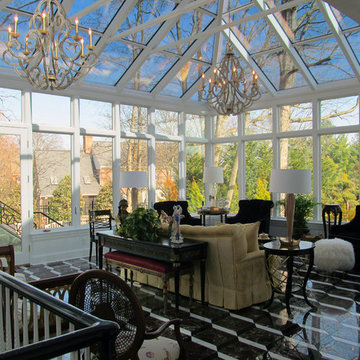
Cette photo montre une très grande véranda tendance avec aucune cheminée et un plafond en verre.
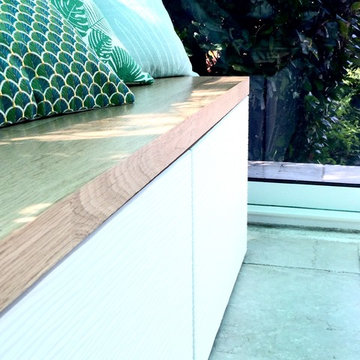
Atelier Devergne, Banquettes de rangement dans véranda
Exemple d'une très grande véranda tendance avec un sol en carrelage de céramique, un plafond en verre et un sol blanc.
Exemple d'une très grande véranda tendance avec un sol en carrelage de céramique, un plafond en verre et un sol blanc.
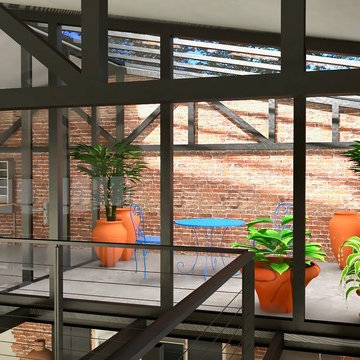
Inspiration pour une très grande véranda urbaine avec sol en béton ciré, aucune cheminée, un plafond en verre et un sol gris.
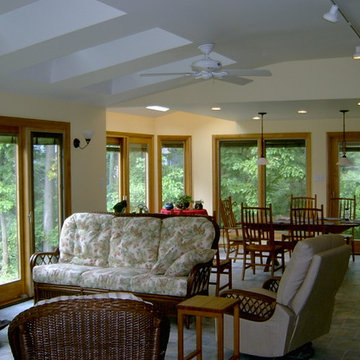
Sunroom / Dining Room addition with skylights and tile flooring. Project located in Gwynedd, Montgomery County, PA.
Aménagement d'une très grande véranda classique avec un sol en carrelage de porcelaine et un puits de lumière.
Aménagement d'une très grande véranda classique avec un sol en carrelage de porcelaine et un puits de lumière.
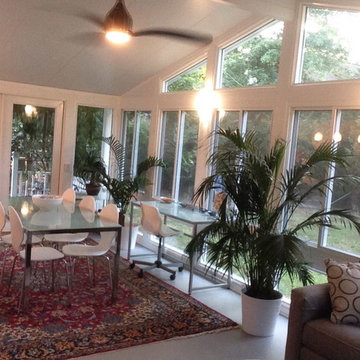
a beautiful kitchen expansion in Englewood NJ.
Cette photo montre une très grande véranda moderne avec un plafond standard.
Cette photo montre une très grande véranda moderne avec un plafond standard.
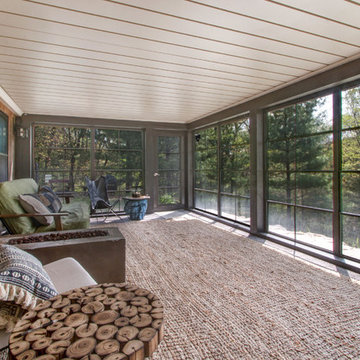
As you drive up the winding driveway to this house, tucked in the heart of the Kettle Moraine, it feels like you’re approaching a ranger station. The views are stunning and you’re completely surrounded by wilderness. The homeowners spend a lot of time outdoors enjoying their property and wanted to extend their living space outside. We constructed a new composite material deck across the front of the house and along the side, overlooking a deep valley. We used TimberTech products on the deck for its durability and low maintenance. The color choice was Antique Palm, which compliments the log siding on the house. WeatherMaster vinyl windows create a seamless transition between the indoor and outdoor living spaces. The windows effortlessly stack up, stack down or bunch in the middle to enjoy up to 75% ventilation. The materials used on this project embrace modern technologies while providing a gorgeous design and curb appeal.
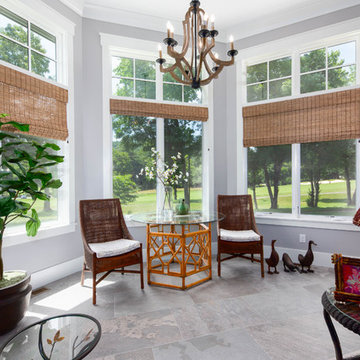
A Golfers Dream comes to reality in this amazing home located directly adjacent to the Golf Course of the magnificent Kenmure Country Club. Life is grand looking out anyone of your back windows to view the Pristine Green flawlessly manicured. Science says beautiful Greenery and Architecture makes us happy and healthy. This homes Rear Elevation is as stunning as the Front with three gorgeous Architectural Radius and fantastic Siding Selections of Pebbledash Stucco and Stone, Hardy Plank and Hardy Cedar Shakes. Exquisite Finishes make this Kitchen every Chefs Dream with a Gas Range, gorgeous Quartzsite Countertops and an elegant Herringbone Tile Backsplash. Intriguing Tray Ceilings, Beautiful Wallpaper and Paint Colors all add an Excellent Point of Interest. The Master Bathroom Suite defines luxury and is a Calming Retreat with a Large Jetted Tub, Walk-In Shower and Double Vanity Sinks. An Expansive Sunroom with 12′ Ceilings is the perfect place to watch TV and play cards with friends. Sip a glass of wine and enjoy Dreamy Sunset Evenings on the large Paver Outdoor Living Space overlooking the Breezy Fairway
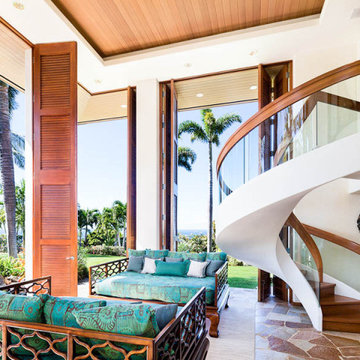
Idée de décoration pour une très grande véranda ethnique avec aucune cheminée, un plafond standard et un sol multicolore.
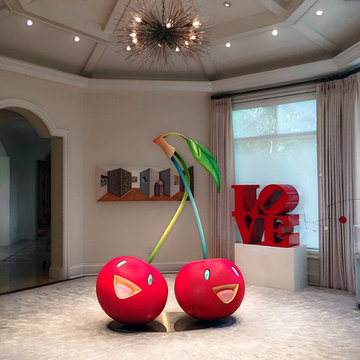
A renovated sunroom becomes an in-home modern art gallery where the client can sit an enjoy with a cocktail in hand.
Idée de décoration pour une très grande véranda minimaliste avec un sol beige et moquette.
Idée de décoration pour une très grande véranda minimaliste avec un sol beige et moquette.
Idées déco de très grandes vérandas
9