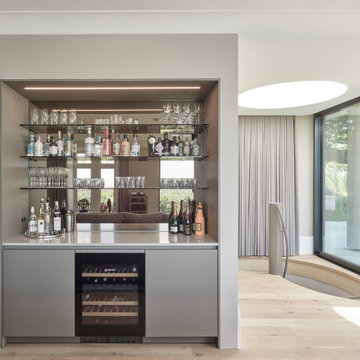Idées déco de très grands bars de salon blancs
Trier par :
Budget
Trier par:Populaires du jour
21 - 40 sur 109 photos
1 sur 3
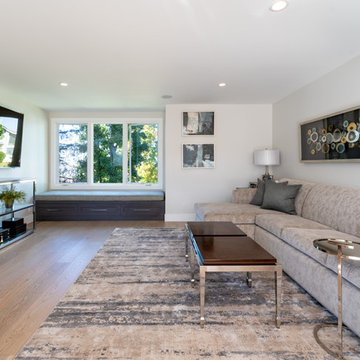
Joe and Denise purchased a large Tudor style home that never truly fit their needs. While interviewing contractors to replace the roof and stucco on their home, it prompted them to consider a complete remodel. With two young daughters and pets in the home, our clients were convinced they needed an open concept to entertain and enjoy family and friends together. The couple also desired a blend of traditional and contemporary styles with sophisticated finishes for the project.
JRP embarked on a new floor plan design for both stories of the home. The top floor would include a complete rearrangement of the master suite allowing for separate vanities, spacious master shower, soaking tub, and bigger walk-in closet. On the main floor, walls separating the kitchen and formal dining room would come down. Steel beams and new SQFT was added to open the spaces up to one another. Central to the open-concept layout is a breathtaking great room with an expansive 6-panel bi-folding door creating a seamless view to the gorgeous hills. It became an entirely new space with structural changes, additional living space, and all-new finishes, inside and out to embody our clients’ dream home.
PROJECT DETAILS:
• Style: Transitional
• Colors: Gray & White
• Countertops: Caesarstone Calacatta Nuvo
• Cabinets: DeWils Frameless Shaker
• Hardware/Plumbing Fixture Finish: Chrome
• Lighting Fixtures: unique and bold lighting fixtures throughout every room in the house (pendant lighting, chandeliers, sconces, etc)
• Flooring: White Oak (Titanium wash)
• Tile/Backsplash: varies throughout home
• Photographer: Andrew (Open House VC)

This modern farmhouse coffee bar features a straight-stacked gray tile backsplash with open shelving, black leathered quartz countertops, and matte black farmhouse lights on an arm. The rift-sawn white oak cabinets conceal Sub Zero refrigerator and freezer drawers.
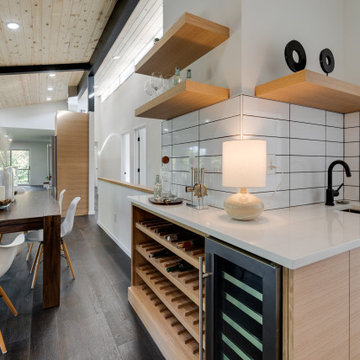
A new entrance into the house from the garage, opened up this space for a wet bar/buffet area in the dining room
Réalisation d'un très grand bar de salon avec évier vintage en bois clair avec un placard à porte plane, un plan de travail en quartz modifié, une crédence blanche et un plan de travail blanc.
Réalisation d'un très grand bar de salon avec évier vintage en bois clair avec un placard à porte plane, un plan de travail en quartz modifié, une crédence blanche et un plan de travail blanc.
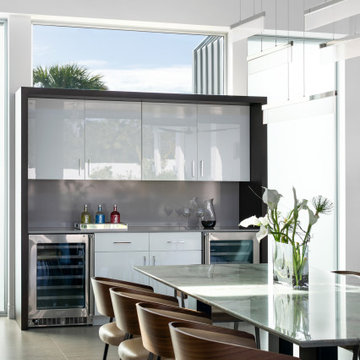
Idées déco pour un très grand bar de salon contemporain avec un sol en carrelage de porcelaine et un sol gris.
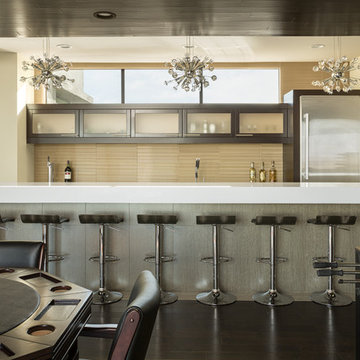
Exemple d'un très grand bar de salon parallèle tendance en bois foncé avec un placard à porte vitrée, une crédence beige, des tabourets, parquet foncé, un sol marron et un plan de travail blanc.
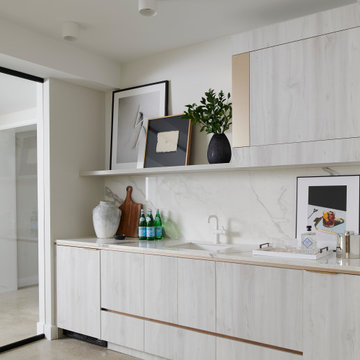
Idée de décoration pour un très grand bar de salon design avec sol en béton ciré et un sol gris.

This Poway living room features a home wet bar area located right off the living room. Featuring white Waypoint cabinets and a gray quartz countertop to match the rest of the kitchen. This MSI vinyl flooring was replaced throughout the entire home to create a uniform design in this modern transitional Poway home.
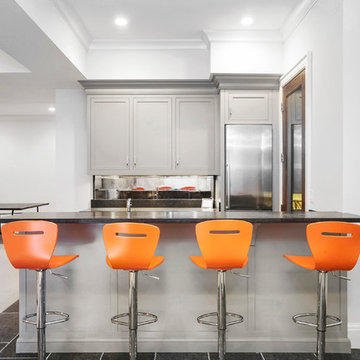
All Interior selections/finishes by Monique Varsames
Furniture staged by Stage to Show
Photos by Frank Ambrosiono
Réalisation d'un très grand bar de salon parallèle tradition avec des tabourets, un évier encastré, un placard à porte shaker, des portes de placard grises, un plan de travail en calcaire, une crédence multicolore, une crédence en carreau de verre et un sol en calcaire.
Réalisation d'un très grand bar de salon parallèle tradition avec des tabourets, un évier encastré, un placard à porte shaker, des portes de placard grises, un plan de travail en calcaire, une crédence multicolore, une crédence en carreau de verre et un sol en calcaire.
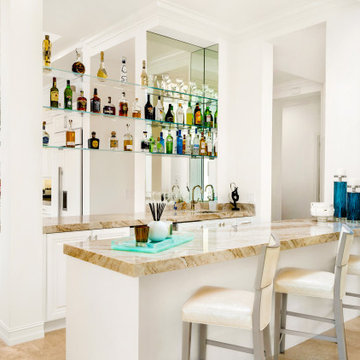
A dream home in every aspect, we resurfaced the pool and patio and focused on the indoor/outdoor living that makes Palm Beach luxury homes so desirable. This gorgeous 6000 square foot waterfront estate features innovative design and luxurious details that blend seamlessly along side comfort, warmth and a lot of whimsy.
Our clients wanted a home that catered to their gregarious lifestyle which inspired us to make some nontraditional choices.
Opening a wall allowed us to install an eye catching 360 degree bar that serves as a focal point within the open concept, delivering on the clients desire for a home designed for fun and relaxation.
The wine cellar in the entryway is as much a bold design statement as it is a high-end lifestyle feature. It now lives where an expected coat closet once resided! Next, we eliminated the dinning room entirely, turning it into a pool room while still providing plenty of seating throughout the expansive first floor.
Our clients’ lively personality is shown in many of the details of this complete transformation, inside and out.
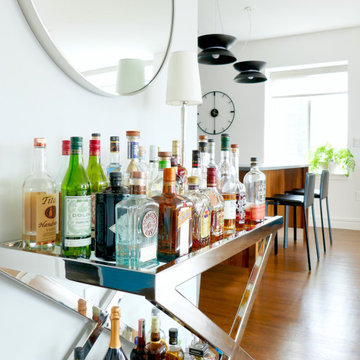
This expansive loft inspires kicking off one's shoes and mixing up a cocktail, whether for a crowd or just after a long day of work. The limited palette of charcoal and walnut combines with bright touches of polished nickel in the bar cart and round mirror above it, for just the right mix of warm and cool, in this modern loft apartment in Harlem, NY, designed and photographed by Clare Donohue / 121studio.
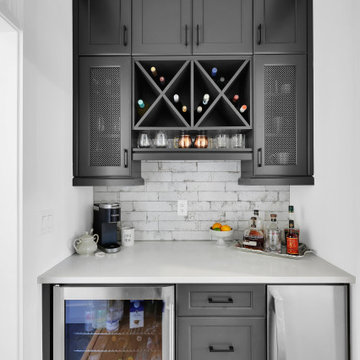
Backsplash: IRON GRUNGE WITH DRIFTWOOD GROUT
Cabinets: Eudora Benton Door Style-Iron Color
Countertop: Silestone Quartz - Ariel-UPGRADE
Cette photo montre un très grand bar de salon nature avec un placard sans porte, des portes de placard blanches, un plan de travail en quartz modifié, une crédence blanche, une crédence en mosaïque, parquet clair, un sol marron et un plan de travail blanc.
Cette photo montre un très grand bar de salon nature avec un placard sans porte, des portes de placard blanches, un plan de travail en quartz modifié, une crédence blanche, une crédence en mosaïque, parquet clair, un sol marron et un plan de travail blanc.
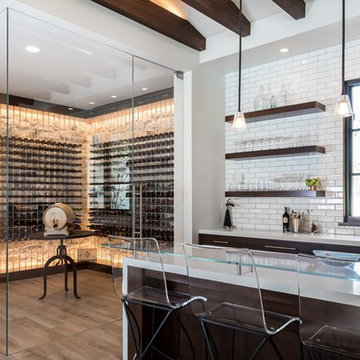
Photographer: Kat Alves
Aménagement d'un très grand bar de salon classique en U et bois foncé avec un évier posé, un plan de travail en verre, une crédence blanche et parquet clair.
Aménagement d'un très grand bar de salon classique en U et bois foncé avec un évier posé, un plan de travail en verre, une crédence blanche et parquet clair.

New Mood Design was inspired to redesign an open-plan, Buckhead loft. Our client installed a contemporary kitchen last year, then realized that nothing in their loft suited the new kitchen! Our job - redesign the loft space so that it harmonizes aesthetically with the modern kitchen! We've repainted the entire loft with a bright, fresher paint scheme. Blond-colored floors were refinished and strained a rich, dark, warm, grey-taupe stain to offset the high-gloss kitchen and blend with warm brick walls. The new cocktail/wine bar design complements the adjacent kitchen. Modern lighting, furnishings, artwork and soft goods were also designed into the remodeled space.
Photography ©: Marc Mauldin Photography Inc., Atlanta
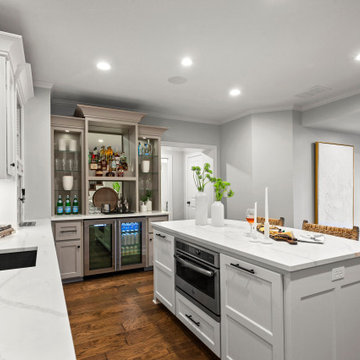
Idée de décoration pour un très grand bar de salon avec évier tradition en L avec un évier encastré, un placard avec porte à panneau encastré, des portes de placard grises, un plan de travail en quartz modifié, une crédence grise, une crédence en carreau de porcelaine, un sol en bois brun, un sol marron et un plan de travail blanc.
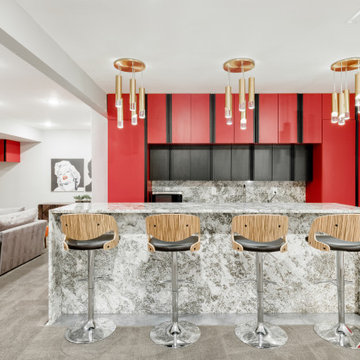
Come by 6148 Beeler Court in Beeler Park neighborhood this weekend! This gorgeous Modern Infinity Vive 1 home offers upgrades and custom features throughout, including the open-concept main floor living and gourmet kitchen with oversized island. Check out the finished basement bar, primary ensuite soaker tub, home office, and mountain views from this corner lot home in Central Park.
5 br 5 ba :: 4,522 sq ft :: $1,500,000
#ArtOfHomeTeam #BeelerPark #CentralPark #eXpRealty #DenverHomes
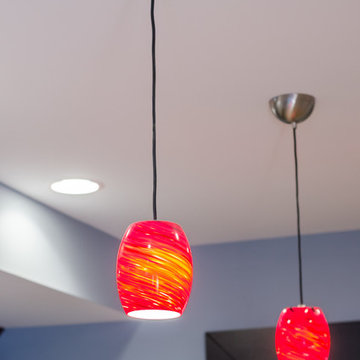
Complete basement finish with bar, TV room, game room, bedroom and bathroom.
Idées déco pour un très grand bar de salon classique.
Idées déco pour un très grand bar de salon classique.
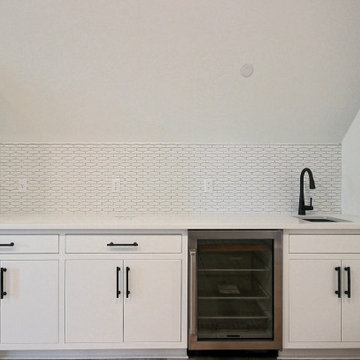
This Beautiful Multi-Story Modern Farmhouse Features a Master On The Main & A Split-Bedroom Layout • 5 Bedrooms • 4 Full Bathrooms • 1 Powder Room • 3 Car Garage • Vaulted Ceilings • Den • Large Bonus Room w/ Wet Bar • 2 Laundry Rooms • So Much More!

L`invisibile
Cette image montre un très grand bar de salon linéaire design avec des tabourets, des portes de placard blanches, un plan de travail en verre, une crédence miroir, sol en béton ciré et un sol gris.
Cette image montre un très grand bar de salon linéaire design avec des tabourets, des portes de placard blanches, un plan de travail en verre, une crédence miroir, sol en béton ciré et un sol gris.
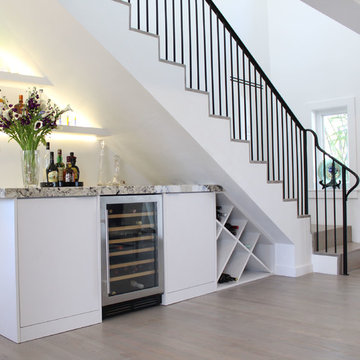
Réalisation d'un très grand bar de salon linéaire minimaliste avec un placard à porte plane, des portes de placard blanches, un plan de travail en granite, une crédence blanche, parquet clair et un sol gris.
Idées déco de très grands bars de salon blancs
2
