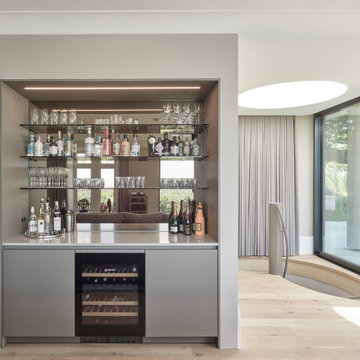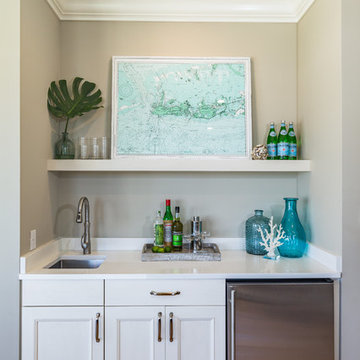Idées déco de très grands bars de salon blancs
Trier par :
Budget
Trier par:Populaires du jour
41 - 60 sur 108 photos
1 sur 3
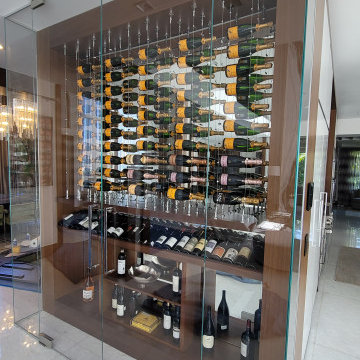
Bottle Storage on Wires, Display Shelf, etc.
Idées déco pour un très grand bar de salon parallèle contemporain en bois brun avec un placard sans porte, une crédence miroir, un sol en marbre et un sol blanc.
Idées déco pour un très grand bar de salon parallèle contemporain en bois brun avec un placard sans porte, une crédence miroir, un sol en marbre et un sol blanc.
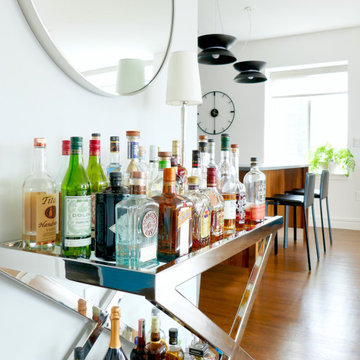
This expansive loft inspires kicking off one's shoes and mixing up a cocktail, whether for a crowd or just after a long day of work. The limited palette of charcoal and walnut combines with bright touches of polished nickel in the bar cart and round mirror above it, for just the right mix of warm and cool, in this modern loft apartment in Harlem, NY, designed and photographed by Clare Donohue / 121studio.
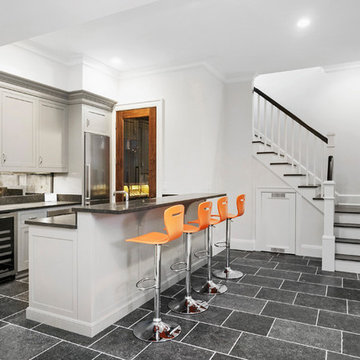
All Interior selections/finishes by Monique Varsames
Furniture staged by Stage to Show
Photos by Frank Ambrosiono
Cette photo montre un très grand bar de salon parallèle chic avec des tabourets, un évier encastré, un placard à porte shaker, des portes de placard grises, un plan de travail en calcaire, une crédence multicolore et un sol en calcaire.
Cette photo montre un très grand bar de salon parallèle chic avec des tabourets, un évier encastré, un placard à porte shaker, des portes de placard grises, un plan de travail en calcaire, une crédence multicolore et un sol en calcaire.
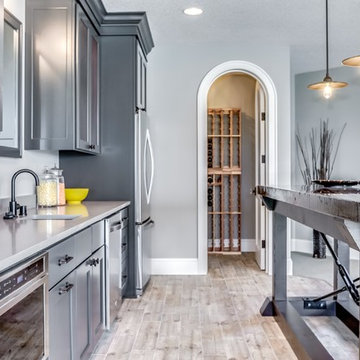
Executive Style Rambler With Private Water Views.
Upscale, luxurious living awaits you in this custom built Norton Home. Set on a large rural lot with a beautiful lake view this is truly a private oasis.
Designed for both comfort and luxury, the wide open living space features a rec room, game area, wet bar and a wine room!
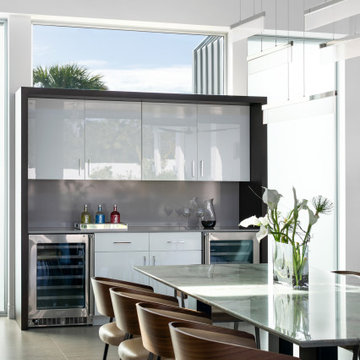
Idées déco pour un très grand bar de salon contemporain avec un sol en carrelage de porcelaine et un sol gris.
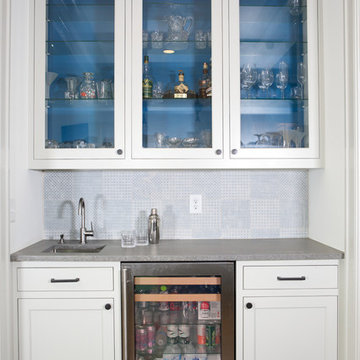
We also created a home bar with custom glass front cabinets, a built-in wine cooler, and an undermount sink perfect for entertaining guests.
Cette photo montre un très grand bar de salon chic en U avec un placard à porte shaker, des portes de placard blanches, un plan de travail en béton, une crédence multicolore, une crédence en carrelage métro, parquet clair, un sol marron et un plan de travail gris.
Cette photo montre un très grand bar de salon chic en U avec un placard à porte shaker, des portes de placard blanches, un plan de travail en béton, une crédence multicolore, une crédence en carrelage métro, parquet clair, un sol marron et un plan de travail gris.
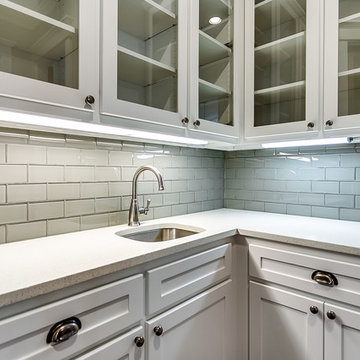
Réalisation d'un très grand bar de salon avec évier tradition en L avec un évier encastré, un placard à porte shaker, des portes de placard blanches, un plan de travail en quartz, une crédence blanche, une crédence en carrelage métro et un sol en bois brun.
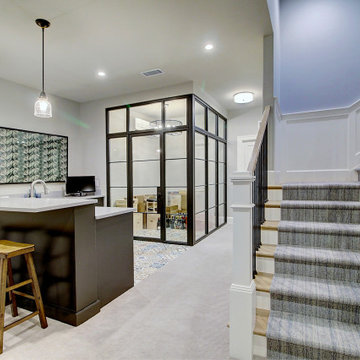
Aménagement d'un très grand bar de salon linéaire classique en bois foncé avec des tabourets, un évier encastré, un placard avec porte à panneau encastré, un plan de travail en granite, une crédence grise, une crédence en granite, un sol en carrelage de céramique, un sol multicolore et un plan de travail gris.
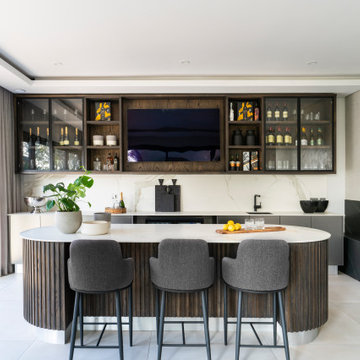
Custom design and built home bar
Idées déco pour un très grand bar de salon avec évier linéaire moderne en bois foncé avec un évier intégré, un placard à porte affleurante, un plan de travail en quartz modifié, une crédence blanche, une crédence en dalle de pierre, un sol en carrelage de porcelaine, un sol blanc et un plan de travail blanc.
Idées déco pour un très grand bar de salon avec évier linéaire moderne en bois foncé avec un évier intégré, un placard à porte affleurante, un plan de travail en quartz modifié, une crédence blanche, une crédence en dalle de pierre, un sol en carrelage de porcelaine, un sol blanc et un plan de travail blanc.
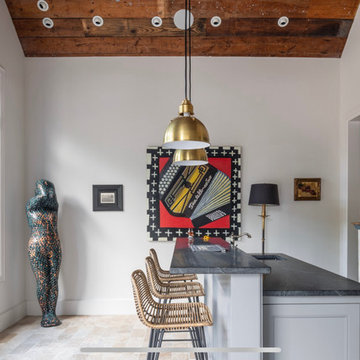
PETER MOLICK FOR THE WALL STREET JOURNAL
Exemple d'un très grand bar de salon parallèle éclectique en bois vieilli avec des tabourets, un évier encastré, plan de travail en marbre, un sol en carrelage de céramique, plan de travail noir et un sol beige.
Exemple d'un très grand bar de salon parallèle éclectique en bois vieilli avec des tabourets, un évier encastré, plan de travail en marbre, un sol en carrelage de céramique, plan de travail noir et un sol beige.
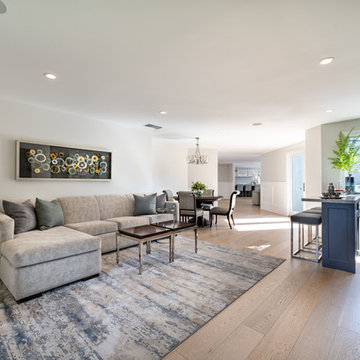
Joe and Denise purchased a large Tudor style home that never truly fit their needs. While interviewing contractors to replace the roof and stucco on their home, it prompted them to consider a complete remodel. With two young daughters and pets in the home, our clients were convinced they needed an open concept to entertain and enjoy family and friends together. The couple also desired a blend of traditional and contemporary styles with sophisticated finishes for the project.
JRP embarked on a new floor plan design for both stories of the home. The top floor would include a complete rearrangement of the master suite allowing for separate vanities, spacious master shower, soaking tub, and bigger walk-in closet. On the main floor, walls separating the kitchen and formal dining room would come down. Steel beams and new SQFT was added to open the spaces up to one another. Central to the open-concept layout is a breathtaking great room with an expansive 6-panel bi-folding door creating a seamless view to the gorgeous hills. It became an entirely new space with structural changes, additional living space, and all-new finishes, inside and out to embody our clients’ dream home.
PROJECT DETAILS:
• Style: Transitional
• Colors: Gray & White
• Countertops: Caesarstone Calacatta Nuvo
• Cabinets: DeWils Frameless Shaker
• Hardware/Plumbing Fixture Finish: Chrome
• Lighting Fixtures: unique and bold lighting fixtures throughout every room in the house (pendant lighting, chandeliers, sconces, etc)
• Flooring: White Oak (Titanium wash)
• Tile/Backsplash: varies throughout home
• Photographer: Andrew (Open House VC)
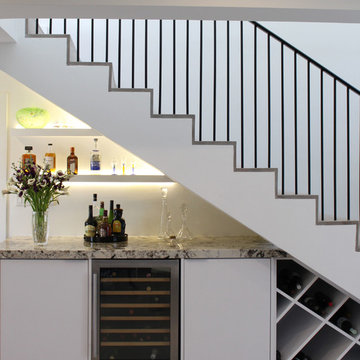
Cette image montre un très grand bar de salon linéaire minimaliste avec un placard à porte plane, des portes de placard blanches, un plan de travail en granite, une crédence blanche, parquet clair et un sol gris.
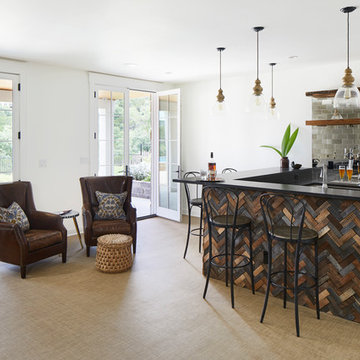
Interior view of the Northgrove Residence. Interior Design by Amity Worrell & Co. Construction by Smith Builders. Photography by Andrea Calo.
Idée de décoration pour un très grand bar de salon marin en U avec un placard sans porte, un plan de travail en granite, un sol en vinyl, un sol beige, plan de travail noir, des tabourets et une crédence en dalle métallique.
Idée de décoration pour un très grand bar de salon marin en U avec un placard sans porte, un plan de travail en granite, un sol en vinyl, un sol beige, plan de travail noir, des tabourets et une crédence en dalle métallique.
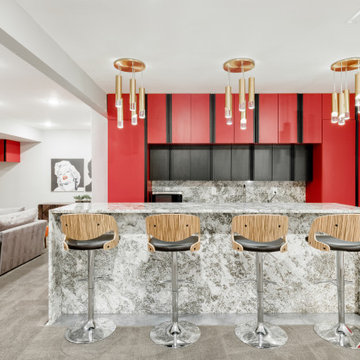
Come by 6148 Beeler Court in Beeler Park neighborhood this weekend! This gorgeous Modern Infinity Vive 1 home offers upgrades and custom features throughout, including the open-concept main floor living and gourmet kitchen with oversized island. Check out the finished basement bar, primary ensuite soaker tub, home office, and mountain views from this corner lot home in Central Park.
5 br 5 ba :: 4,522 sq ft :: $1,500,000
#ArtOfHomeTeam #BeelerPark #CentralPark #eXpRealty #DenverHomes
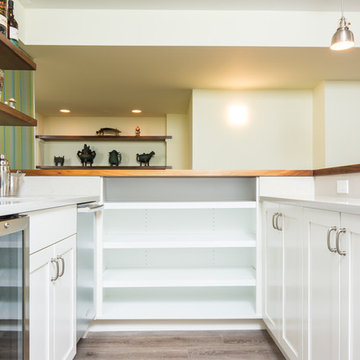
We maximized storage in this basement kitchenette by using a combination of open shelves and cabinets. Not only is there a mini fridge, but a dishwasher as well!
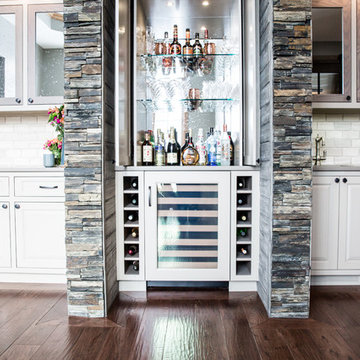
Caitlin Antje LLC
Inspiration pour un très grand bar de salon rustique avec un placard avec porte à panneau surélevé, des portes de placard beiges, un plan de travail en quartz, une crédence beige, une crédence en marbre, un sol en bois brun et un sol marron.
Inspiration pour un très grand bar de salon rustique avec un placard avec porte à panneau surélevé, des portes de placard beiges, un plan de travail en quartz, une crédence beige, une crédence en marbre, un sol en bois brun et un sol marron.
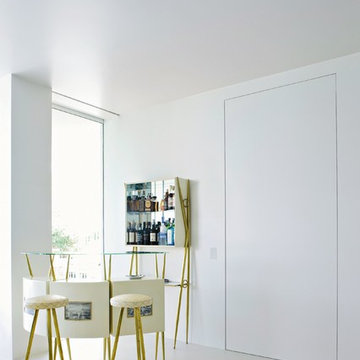
L`invisibile
Réalisation d'un très grand bar de salon design avec sol en béton ciré et un sol gris.
Réalisation d'un très grand bar de salon design avec sol en béton ciré et un sol gris.
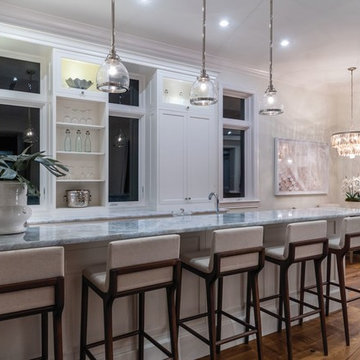
Inspiration pour un très grand bar de salon traditionnel avec des tabourets, un évier encastré, un placard avec porte à panneau encastré, des portes de placard blanches, un plan de travail en onyx, un sol en bois brun et un plan de travail bleu.
Idées déco de très grands bars de salon blancs
3
