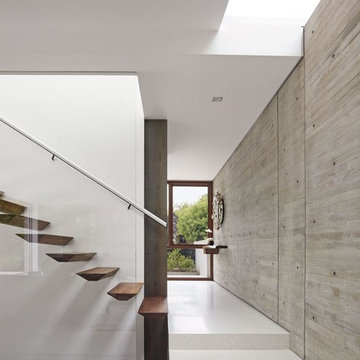Idées déco de très grands couloirs
Trier par :
Budget
Trier par:Populaires du jour
21 - 40 sur 1 557 photos
1 sur 3
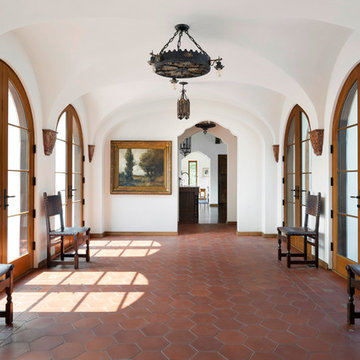
Spacecrafting Photography
Aménagement d'un très grand couloir méditerranéen avec un mur blanc, tomettes au sol et un sol marron.
Aménagement d'un très grand couloir méditerranéen avec un mur blanc, tomettes au sol et un sol marron.
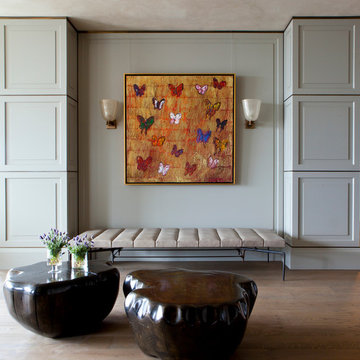
Nick Johnson
Idée de décoration pour un très grand couloir design avec un mur gris et un sol en bois brun.
Idée de décoration pour un très grand couloir design avec un mur gris et un sol en bois brun.
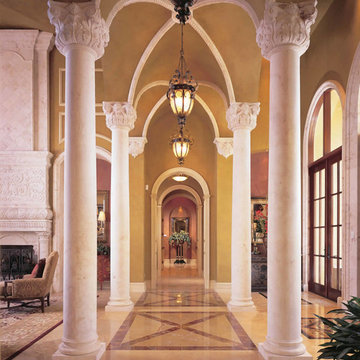
Cette photo montre un très grand couloir méditerranéen avec un mur jaune et un sol en marbre.

No detail overlooked, one will note, as this beautiful Traditional Colonial was constructed – from perfectly placed custom moldings to quarter sawn white oak flooring. The moment one steps into the foyer the details of this home come to life. The homes light and airy feel stems from floor to ceiling with windows spanning the back of the home with an impressive bank of doors leading to beautifully manicured gardens. From the start this Colonial revival came to life with vision and perfected design planning to create a breath taking Markay Johnson Construction masterpiece.
Builder: Markay Johnson Construction
visit: www.mjconstruction.com
Photographer: Scot Zimmerman
Designer: Hillary W. Taylor Interiors
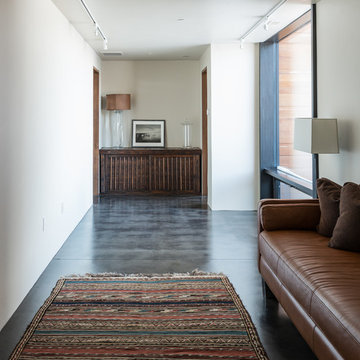
Cette photo montre un très grand couloir tendance avec un mur blanc, sol en béton ciré et un sol gris.
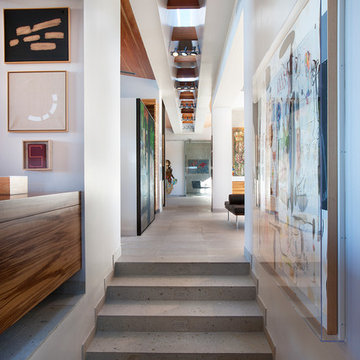
Believe it or not, this award-winning home began as a speculative project. Typically speculative projects involve a rather generic design that would appeal to many in a style that might be loved by the masses. But the project’s developer loved modern architecture and his personal residence was the first project designed by architect C.P. Drewett when Drewett Works launched in 2001. Together, the architect and developer envisioned a fictitious art collector who would one day purchase this stunning piece of desert modern architecture to showcase their magnificent collection.
The primary views from the site were southwest. Therefore, protecting the interior spaces from the southwest sun while making the primary views available was the greatest challenge. The views were very calculated and carefully managed. Every room needed to not only capture the vistas of the surrounding desert, but also provide viewing spaces for the potential collection to be housed within its walls.
The core of the material palette is utilitarian including exposed masonry and locally quarried cantera stone. An organic nature was added to the project through millwork selections including walnut and red gum veneers.
The eventual owners saw immediately that this could indeed become a home for them as well as their magnificent collection, of which pieces are loaned out to museums around the world. Their decision to purchase the home was based on the dimensions of one particular wall in the dining room which was EXACTLY large enough for one particular painting not yet displayed due to its size. The owners and this home were, as the saying goes, a perfect match!
Project Details | Desert Modern for the Magnificent Collection, Estancia, Scottsdale, AZ
Architecture: C.P. Drewett, Jr., AIA, NCARB | Drewett Works, Scottsdale, AZ
Builder: Shannon Construction | Phoenix, AZ
Interior Selections: Janet Bilotti, NCIDQ, ASID | Naples, FL
Custom Millwork: Linear Fine Woodworking | Scottsdale, AZ
Photography: Dino Tonn | Scottsdale, AZ
Awards: 2014 Gold Nugget Award of Merit
Feature Article: Luxe. Interiors and Design. Winter 2015, “Lofty Exposure”
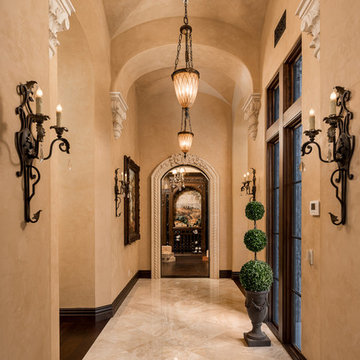
We love these arched entryways and vaulted ceilings, the custom wall sconces, marble floors and chandeliers!
Idée de décoration pour un très grand couloir chalet avec un mur gris, un sol en marbre et un sol multicolore.
Idée de décoration pour un très grand couloir chalet avec un mur gris, un sol en marbre et un sol multicolore.
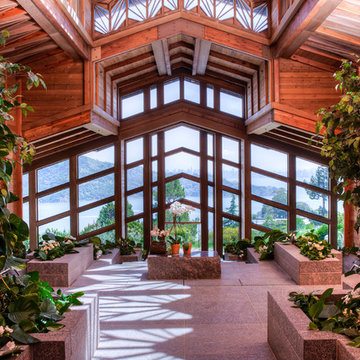
This dramatic contemporary residence features extraordinary design with magnificent views of Angel Island, the Golden Gate Bridge, and the ever changing San Francisco Bay. The amazing great room has soaring 36 foot ceilings, a Carnelian granite cascading waterfall flanked by stairways on each side, and an unique patterned sky roof of redwood and cedar. The 57 foyer windows and glass double doors are specifically designed to frame the world class views. Designed by world-renowned architect Angela Danadjieva as her personal residence, this unique architectural masterpiece features intricate woodwork and innovative environmental construction standards offering an ecological sanctuary with the natural granite flooring and planters and a 10 ft. indoor waterfall. The fluctuating light filtering through the sculptured redwood ceilings creates a reflective and varying ambiance. Other features include a reinforced concrete structure, multi-layered slate roof, a natural garden with granite and stone patio leading to a lawn overlooking the San Francisco Bay. Completing the home is a spacious master suite with a granite bath, an office / second bedroom featuring a granite bath, a third guest bedroom suite and a den / 4th bedroom with bath. Other features include an electronic controlled gate with a stone driveway to the two car garage and a dumb waiter from the garage to the granite kitchen.
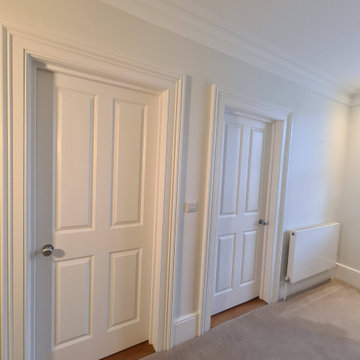
Wimbledon SW20 #project #green #hallway in full glory...
.
#ceilings spray in matt finish
#woodwork spray and bespoke brush and roll
#walls - Well 3 top coats and green colour have 5 because wall was showing pictures effects
.
Behind this magic the preparation was quite huge... many primers, screws, kilograms of wood and walls/ceiling fillers... a lot of tubes of #elastomeric caulking..
.
Very early mornings and very late evenings... And finally 4 solid #varnish to the banister hand rail...
.
I am absolutely over the moon how it look like and most importantly my #client Love it.
.
#keepitreal
#nofilter
.
#green
#walls
#ceiling
#woodwork
#white
#satin
#painter
#decorator
#midecor
#putney
#wimbledon
#paintinganddecorating
#london
#interior

This Italian Villa hallway features vaulted ceilings and arches accompanied by chandeliers. The tile and wood flooring design run throughout the hallway.
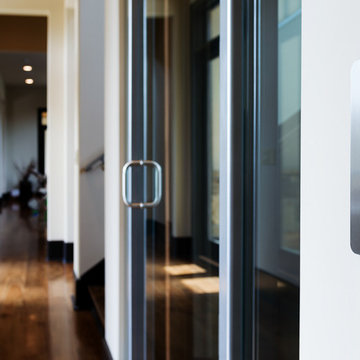
The hall station for the elevator provides a digital position indicator that tells you where the elevator is located.
Aménagement d'un très grand couloir contemporain avec un mur blanc et un sol en bois brun.
Aménagement d'un très grand couloir contemporain avec un mur blanc et un sol en bois brun.
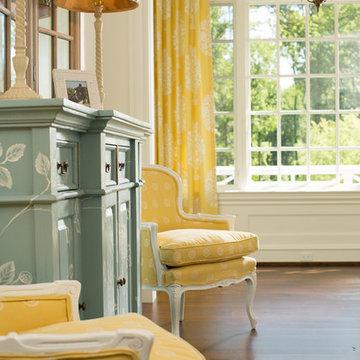
Second floor hallway with built in window seat
Cette image montre un très grand couloir traditionnel avec un mur blanc et un sol en bois brun.
Cette image montre un très grand couloir traditionnel avec un mur blanc et un sol en bois brun.
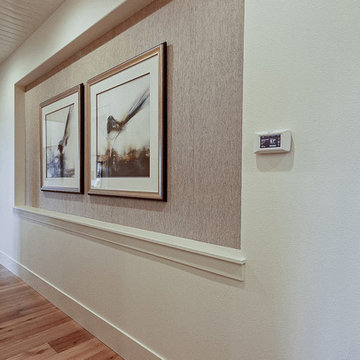
Inspired by the majesty of the Northern Lights and this family's everlasting love for Disney, this home plays host to enlighteningly open vistas and playful activity. Like its namesake, the beloved Sleeping Beauty, this home embodies family, fantasy and adventure in their truest form. Visions are seldom what they seem, but this home did begin 'Once Upon a Dream'. Welcome, to The Aurora.

Aménagement d'un très grand couloir campagne avec un mur blanc, parquet clair, un sol marron, un plafond décaissé et du lambris.
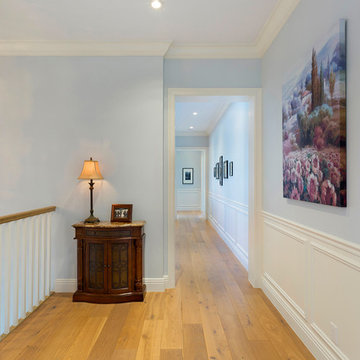
Picture-perfect, this nearly new waterfront estate gives a fresh take on classic island style that epitomizes casually elegant South Florida living. Extremely well built inside and out, this custom residence opens to a relaxing waterside oasis where swaying palms line the saltwater pool and spa. The marble lounge terrace stretches to the 95+/--foot shoreline outfitted with a reinforced seawall and dock for the yachter's 80+/--foot vessel. Tropical gardens beautify the zoysia grass front lawns. This estate is offered at $3.660 Million USD.
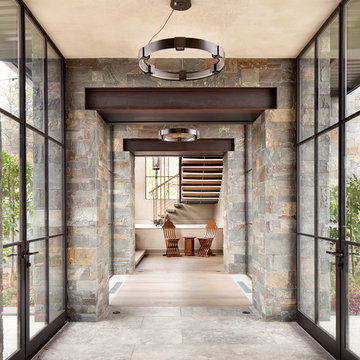
Exemple d'un très grand couloir tendance avec un mur gris, un sol en carrelage de céramique et un sol gris.
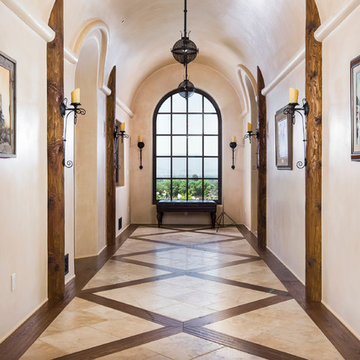
Cavan Hadley
Aménagement d'un très grand couloir sud-ouest américain avec un mur beige, un sol en carrelage de céramique et un sol multicolore.
Aménagement d'un très grand couloir sud-ouest américain avec un mur beige, un sol en carrelage de céramique et un sol multicolore.
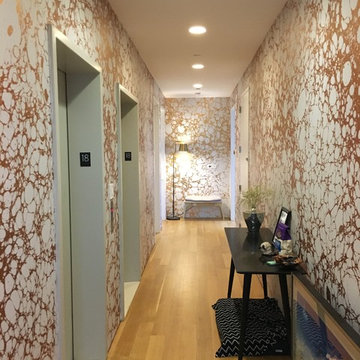
Idée de décoration pour un très grand couloir minimaliste avec un mur blanc et parquet clair.
Aménagement d'un très grand couloir contemporain avec un mur beige et un sol gris.
Idées déco de très grands couloirs
2
