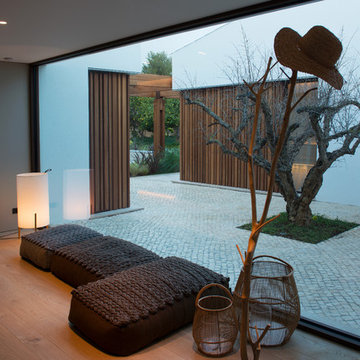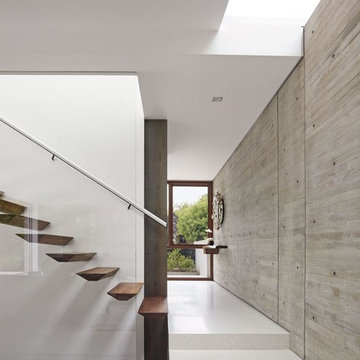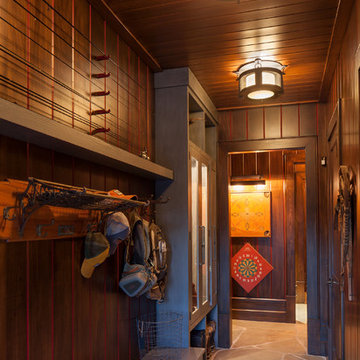Idées déco de très grands couloirs
Trier par :
Budget
Trier par:Populaires du jour
21 - 40 sur 213 photos
1 sur 3
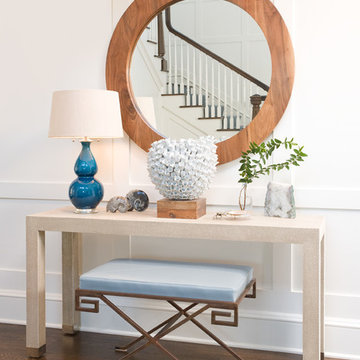
Emily Gilbert Photography
Réalisation d'un très grand couloir marin avec un mur blanc et parquet foncé.
Réalisation d'un très grand couloir marin avec un mur blanc et parquet foncé.
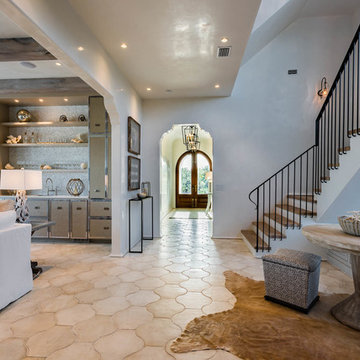
Inspiration pour un très grand couloir traditionnel avec un mur blanc, sol en béton ciré et un sol beige.
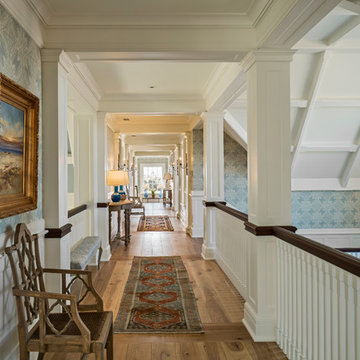
Photographer : Richard Mandelkorn
Cette photo montre un très grand couloir chic avec un mur bleu et un sol en bois brun.
Cette photo montre un très grand couloir chic avec un mur bleu et un sol en bois brun.
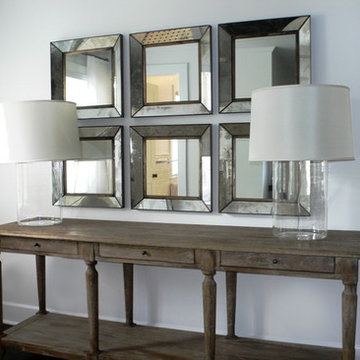
Interior Architecture, Interior Design, Custom Furniture Design, Landscape Architecture by Chango Co.
Construction by Ronald Webb Builders
AV Design by EL Media Group
Photography by Ray Olivares
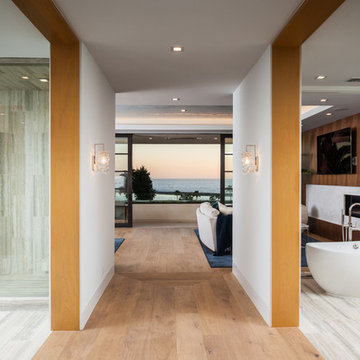
Cette image montre un très grand couloir design avec un mur blanc, parquet clair et un sol multicolore.
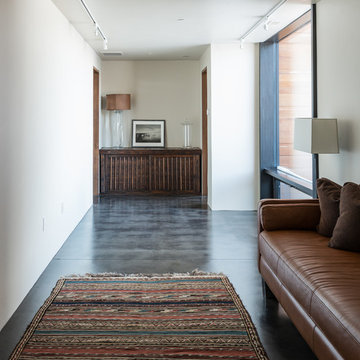
Cette photo montre un très grand couloir tendance avec un mur blanc, sol en béton ciré et un sol gris.
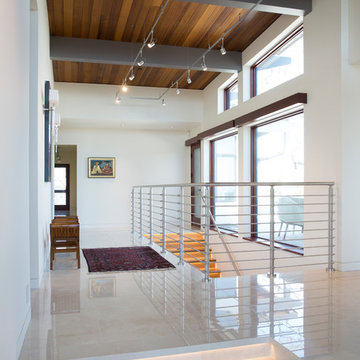
Photography by Paul Dyer
Inspiration pour un très grand couloir minimaliste avec un mur blanc, un sol en marbre et un sol blanc.
Inspiration pour un très grand couloir minimaliste avec un mur blanc, un sol en marbre et un sol blanc.
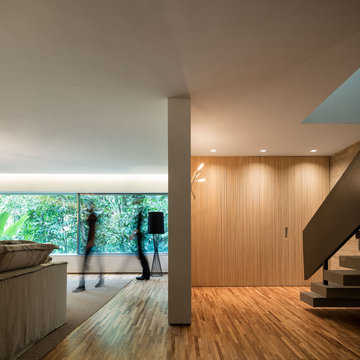
Accoya was used for all the superior decking and facades throughout the ‘Jungle House’ on Guarujá Beach. Accoya wood was also used for some of the interior paneling and room furniture as well as for unique MUXARABI joineries. This is a special type of joinery used by architects to enhance the aestetic design of a project as the joinery acts as a light filter providing varying projections of light throughout the day.
The architect chose not to apply any colour, leaving Accoya in its natural grey state therefore complimenting the beautiful surroundings of the project. Accoya was also chosen due to its incredible durability to withstand Brazil’s intense heat and humidity.
Credits as follows: Architectural Project – Studio mk27 (marcio kogan + samanta cafardo), Interior design – studio mk27 (márcio kogan + diana radomysler), Photos – fernando guerra (Photographer).
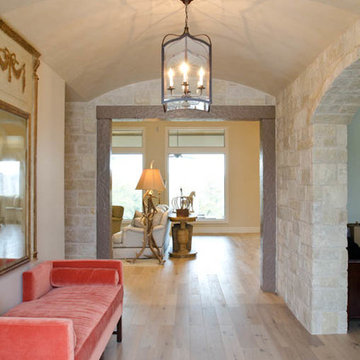
Close up of front door from inside of home
Aménagement d'un très grand couloir classique avec un mur beige et parquet clair.
Aménagement d'un très grand couloir classique avec un mur beige et parquet clair.
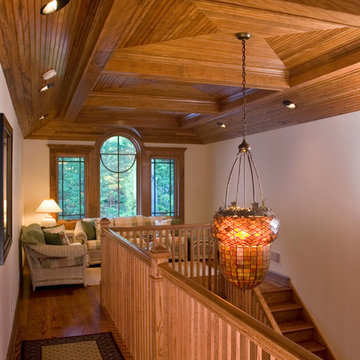
Tongue-and-groove wainscot with a rubbed-oil finish is applied to the ceiling in a distinctive pattern between the coffered beams, viewed here from the loft above the foyer.
Scott Bergmann Photography
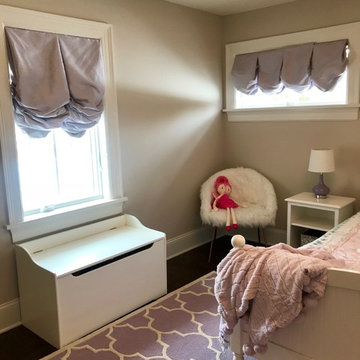
We had so much fun decorating this space. No detail was too small for Nicole and she understood it would not be completed with every detail for a couple of years, but also that taking her time to fill her home with items of quality that reflected her taste and her families needs were the most important issues. As you can see, her family has settled in.

Aménagement d'un très grand couloir moderne avec un mur blanc, un sol en carrelage de porcelaine et un sol blanc.
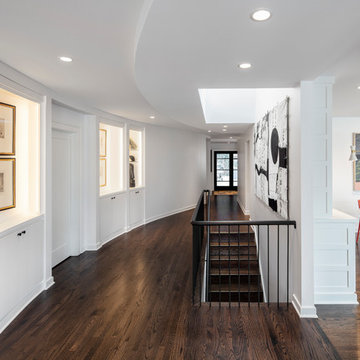
The main hallway was completely opened up with a direct visual connection to the backyard. The curved wall provides clearance around the stairs. The stairwell is daylight from above with an operable skylight to help with natural ventilation.
Photo Credit - AJ Brown Photography
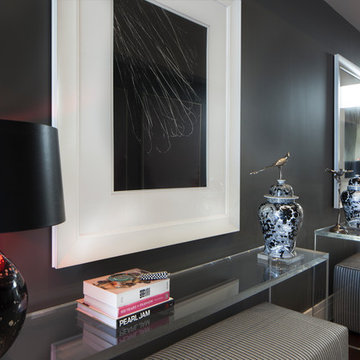
David Shapiro
Idées déco pour un très grand couloir contemporain avec un mur gris, parquet foncé et un sol marron.
Idées déco pour un très grand couloir contemporain avec un mur gris, parquet foncé et un sol marron.
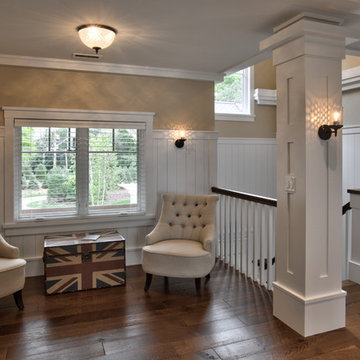
Saari & Forrai
Cette image montre un très grand couloir rustique avec un mur beige et parquet foncé.
Cette image montre un très grand couloir rustique avec un mur beige et parquet foncé.
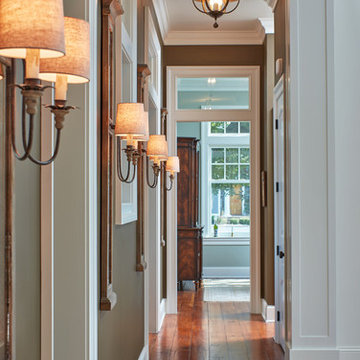
Front entry wallway lined with wood framed mirrors and wall sconces.
Cette photo montre un très grand couloir chic avec un mur vert, un sol en bois brun et un sol marron.
Cette photo montre un très grand couloir chic avec un mur vert, un sol en bois brun et un sol marron.
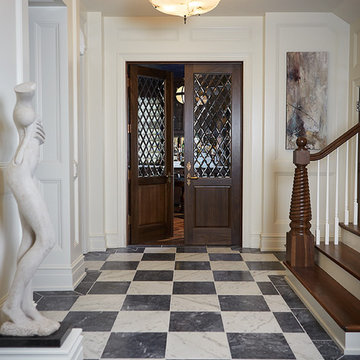
Builder: J. Peterson Homes
Interior Designer: Francesca Owens
Photographers: Ashley Avila Photography, Bill Hebert, & FulView
Capped by a picturesque double chimney and distinguished by its distinctive roof lines and patterned brick, stone and siding, Rookwood draws inspiration from Tudor and Shingle styles, two of the world’s most enduring architectural forms. Popular from about 1890 through 1940, Tudor is characterized by steeply pitched roofs, massive chimneys, tall narrow casement windows and decorative half-timbering. Shingle’s hallmarks include shingled walls, an asymmetrical façade, intersecting cross gables and extensive porches. A masterpiece of wood and stone, there is nothing ordinary about Rookwood, which combines the best of both worlds.
Once inside the foyer, the 3,500-square foot main level opens with a 27-foot central living room with natural fireplace. Nearby is a large kitchen featuring an extended island, hearth room and butler’s pantry with an adjacent formal dining space near the front of the house. Also featured is a sun room and spacious study, both perfect for relaxing, as well as two nearby garages that add up to almost 1,500 square foot of space. A large master suite with bath and walk-in closet which dominates the 2,700-square foot second level which also includes three additional family bedrooms, a convenient laundry and a flexible 580-square-foot bonus space. Downstairs, the lower level boasts approximately 1,000 more square feet of finished space, including a recreation room, guest suite and additional storage.
Idées déco de très grands couloirs
2
