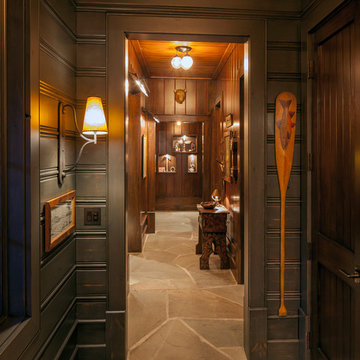Idées déco de très grands couloirs
Trier par :
Budget
Trier par:Populaires du jour
61 - 80 sur 213 photos
1 sur 3
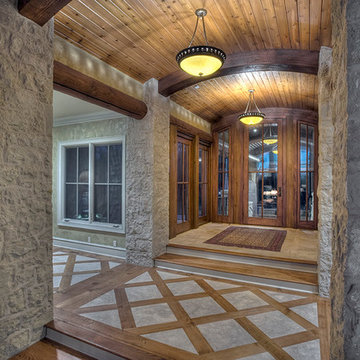
Paul Bonnichsen Photography
Idée de décoration pour un très grand couloir tradition avec un mur gris et un sol en bois brun.
Idée de décoration pour un très grand couloir tradition avec un mur gris et un sol en bois brun.
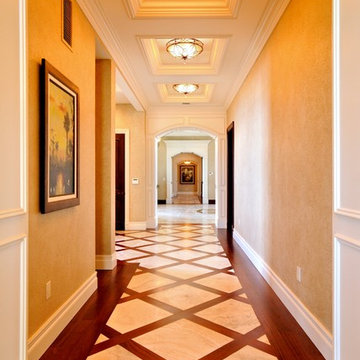
The interior has a rich old-world feel, thanks to details like the intricate hand-laid tile flooring.
Idées déco pour un très grand couloir classique avec un mur beige, un sol en marbre et un sol multicolore.
Idées déco pour un très grand couloir classique avec un mur beige, un sol en marbre et un sol multicolore.
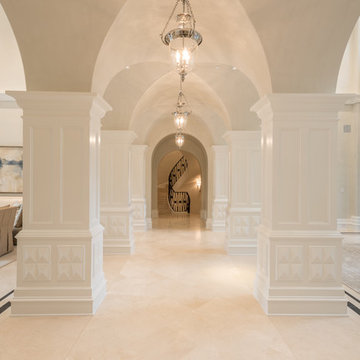
Down Gallery Hall, Stacy Brotemarkle, Interior Designer
Exemple d'un très grand couloir chic avec un sol en marbre.
Exemple d'un très grand couloir chic avec un sol en marbre.
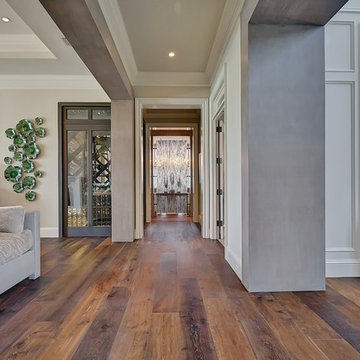
Idées déco pour un très grand couloir classique avec un sol en bois brun.
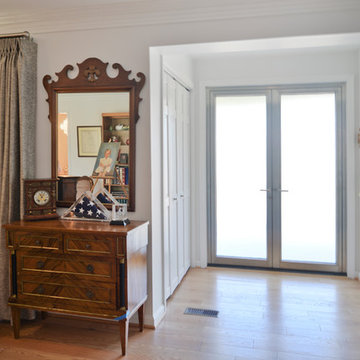
For this couple, planning to move back to their rambler home in Arlington after living overseas for few years, they were ready to get rid of clutter, clean up their grown-up kids’ boxes, and transform their home into their dream home for their golden years.
The old home included a box-like 8 feet x 10 feet kitchen, no family room, three small bedrooms and two back to back small bathrooms. The laundry room was located in a small dark space of the unfinished basement.
This home is located in a cul-de-sac, on an uphill lot, of a very secluded neighborhood with lots of new homes just being built around them.
The couple consulted an architectural firm in past but never were satisfied with the final plans. They approached Michael Nash Custom Kitchens hoping for fresh ideas.
The backyard and side yard are wooded and the existing structure was too close to building restriction lines. We developed design plans and applied for special permits to achieve our client’s goals.
The remodel includes a family room, sunroom, breakfast area, home office, large master bedroom suite, large walk-in closet, main level laundry room, lots of windows, front porch, back deck, and most important than all an elevator from lower to upper level given them and their close relative a necessary easier access.
The new plan added extra dimensions to this rambler on all four sides. Starting from the front, we excavated to allow a first level entrance, storage, and elevator room. Building just above it, is a 12 feet x 30 feet covered porch with a leading brick staircase. A contemporary cedar rail with horizontal stainless steel cable rail system on both the front porch and the back deck sets off this project from any others in area. A new foyer with double frosted stainless-steel door was added which contains the elevator.
The garage door was widened and a solid cedar door was installed to compliment the cedar siding.
The left side of this rambler was excavated to allow a storage off the garage and extension of one of the old bedrooms to be converted to a large master bedroom suite, master bathroom suite and walk-in closet.
We installed matching brick for a seam-less exterior look.
The entire house was furnished with new Italian imported highly custom stainless-steel windows and doors. We removed several brick and block structure walls to put doors and floor to ceiling windows.
A full walk in shower with barn style frameless glass doors, double vanities covered with selective stone, floor to ceiling porcelain tile make the master bathroom highly accessible.
The other two bedrooms were reconfigured with new closets, wider doorways, new wood floors and wider windows. Just outside of the bedroom, a new laundry room closet was a major upgrade.
A second HVAC system was added in the attic for all new areas.
The back side of the master bedroom was covered with floor to ceiling windows and a door to step into a new deck covered in trex and cable railing. This addition provides a view to wooded area of the home.
By excavating and leveling the backyard, we constructed a two story 15’x 40’ addition that provided the tall ceiling for the family room just adjacent to new deck, a breakfast area a few steps away from the remodeled kitchen. Upscale stainless-steel appliances, floor to ceiling white custom cabinetry and quartz counter top, and fun lighting improved this back section of the house with its increased lighting and available work space. Just below this addition, there is extra space for exercise and storage room. This room has a pair of sliding doors allowing more light inside.
The right elevation has a trapezoid shape addition with floor to ceiling windows and space used as a sunroom/in-home office. Wide plank wood floors were installed throughout the main level for continuity.
The hall bathroom was gutted and expanded to allow a new soaking tub and large vanity. The basement half bathroom was converted to a full bathroom, new flooring and lighting in the entire basement changed the purpose of the basement for entertainment and spending time with grandkids.
Off white and soft tone were used inside and out as the color schemes to make this rambler spacious and illuminated.
Final grade and landscaping, by adding a few trees, trimming the old cherry and walnut trees in backyard, saddling the yard, and a new concrete driveway and walkway made this home a unique and charming gem in the neighborhood.
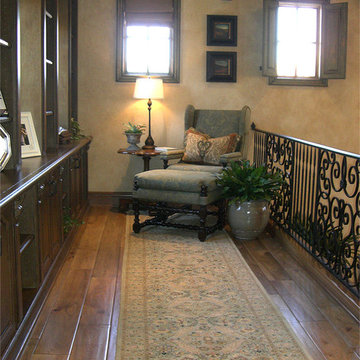
The lovely wood plank porcelain in this hallway is by Tile-Stones.com.
Cette photo montre un très grand couloir méditerranéen avec un mur beige, un sol en carrelage de porcelaine et un sol marron.
Cette photo montre un très grand couloir méditerranéen avec un mur beige, un sol en carrelage de porcelaine et un sol marron.
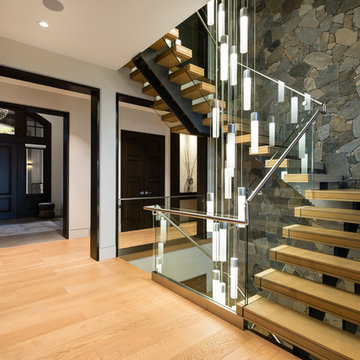
For a family that loves hosting large gatherings, this expansive home is a dream; boasting two unique entertaining spaces, each expanding onto outdoor-living areas, that capture its magnificent views. The sheer size of the home allows for various ‘experiences’; from a rec room perfect for hosting game day and an eat-in wine room escape on the lower-level, to a calming 2-story family greatroom on the main. Floors are connected by freestanding stairs, framing a custom cascading-pendant light, backed by a stone accent wall, and facing a 3-story waterfall. A custom metal art installation, templated from a cherished tree on the property, both brings nature inside and showcases the immense vertical volume of the house.
Photography: Paul Grdina
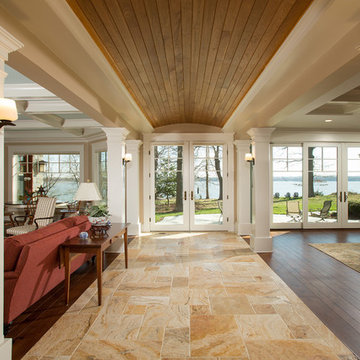
© Greg Hadley Photography
Idée de décoration pour un très grand couloir craftsman avec un sol en travertin, un mur beige et un sol beige.
Idée de décoration pour un très grand couloir craftsman avec un sol en travertin, un mur beige et un sol beige.
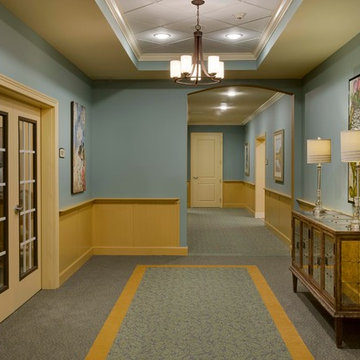
Michael Lowry Photography
Idée de décoration pour un très grand couloir tradition.
Idée de décoration pour un très grand couloir tradition.
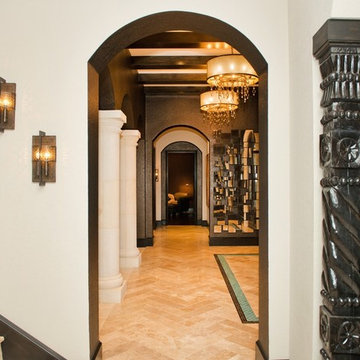
Réalisation d'un très grand couloir minimaliste avec un mur beige et un sol en travertin.
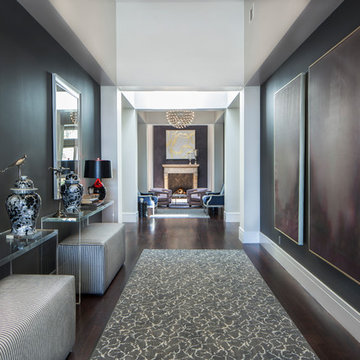
David Shapiro
Idée de décoration pour un très grand couloir design avec un mur gris, parquet foncé et un sol marron.
Idée de décoration pour un très grand couloir design avec un mur gris, parquet foncé et un sol marron.
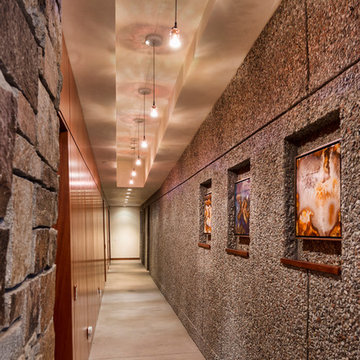
Aménagement d'un très grand couloir contemporain avec un mur marron, sol en béton ciré et un sol gris.
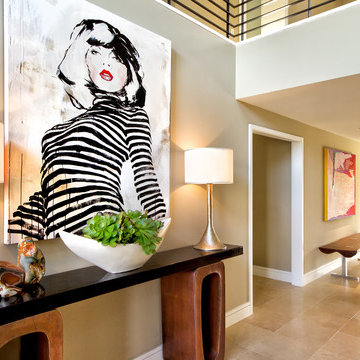
A custom Robert Kuo console and Clark Functional Art live edge bench lead the way in this contemporary hallway.
Réalisation d'un très grand couloir design avec un mur beige, un sol en marbre et un sol beige.
Réalisation d'un très grand couloir design avec un mur beige, un sol en marbre et un sol beige.
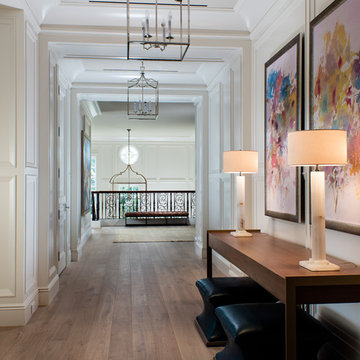
Sargent Photography
Aménagement d'un très grand couloir classique avec un mur blanc et parquet clair.
Aménagement d'un très grand couloir classique avec un mur blanc et parquet clair.
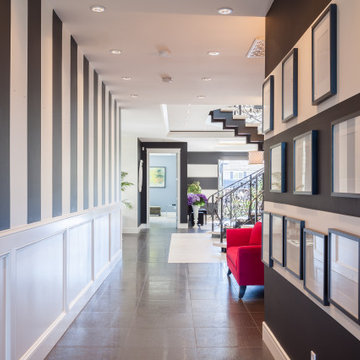
Geothermal hybrid natural gas in-floor heating system and HVAC, all floor covering are Italian and Spanish porcelain tiles.
Double door entries from the front and one from the side of the house leads visitors to the fantastic staircase. The third entry is serving the kitchen and the fourth folding door connected the grate room to the patio, which leads to the pool and hot tub area.
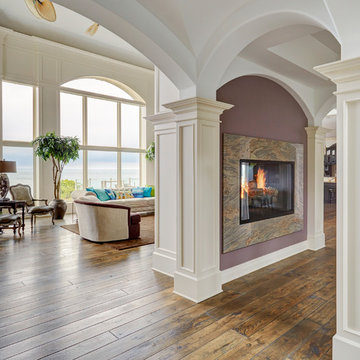
A double-sided glass fireplace in the hallway. Hand-scraped oak flooring. Floor to ceiling windows with lake views. Photo by Mike Kaskel.
Idées déco pour un très grand couloir avec un mur violet, parquet foncé et un sol marron.
Idées déco pour un très grand couloir avec un mur violet, parquet foncé et un sol marron.
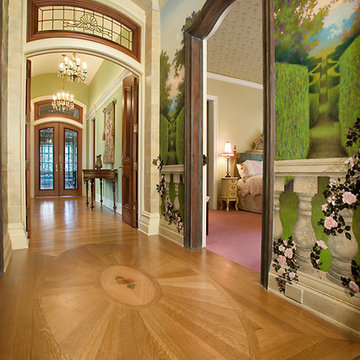
A large circular driveway and serene rock garden welcome visitors to this elegant estate. Classic columns, Shingle and stone distinguish the front exterior, which leads inside through a light-filled entryway. Rear exterior highlights include a natural-style pool, another rock garden and a beautiful, tree-filled lot.
Interior spaces are equally beautiful. The large formal living room boasts coved ceiling, abundant windows overlooking the woods beyond, leaded-glass doors and dramatic Old World crown moldings. Not far away, the casual and comfortable family room entices with coffered ceilings and an unusual wood fireplace. Looking for privacy and a place to curl up with a good book? The dramatic library has intricate paneling, handsome beams and a peaked barrel-vaulted ceiling. Other highlights include a spacious master suite, including a large French-style master bath with his-and-hers vanities. Hallways and spaces throughout feature the level of quality generally found in homes of the past, including arched windows, intricately carved moldings and painted walls reminiscent of Old World manors.
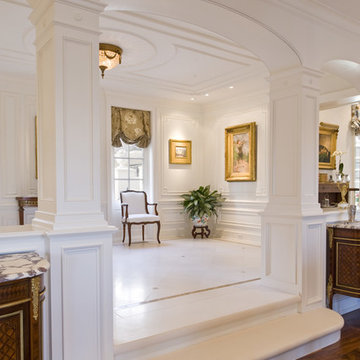
Idées déco pour un très grand couloir avec un mur blanc et un sol en marbre.
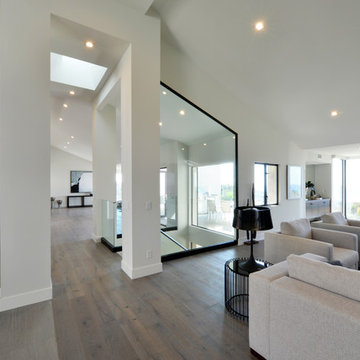
Martin Mann
Réalisation d'un très grand couloir minimaliste avec un mur blanc et parquet clair.
Réalisation d'un très grand couloir minimaliste avec un mur blanc et parquet clair.
Idées déco de très grands couloirs
4
