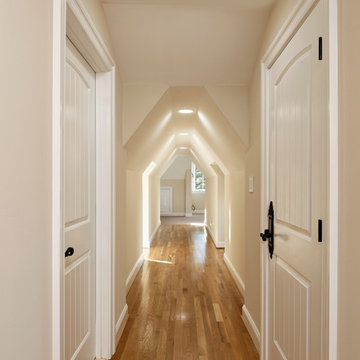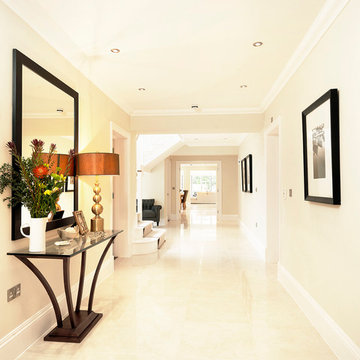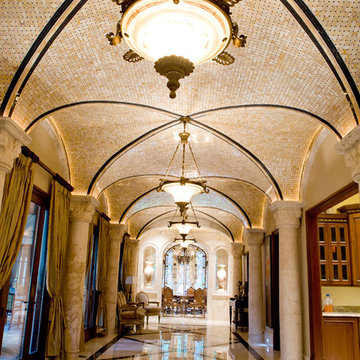Idées déco de très grands couloirs
Trier par :
Budget
Trier par:Populaires du jour
41 - 60 sur 213 photos
1 sur 3
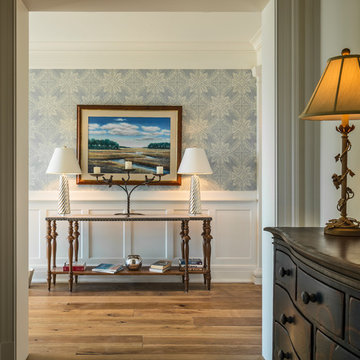
Photographer : Richard Mandelkorn
Idée de décoration pour un très grand couloir tradition avec un mur bleu et un sol en bois brun.
Idée de décoration pour un très grand couloir tradition avec un mur bleu et un sol en bois brun.
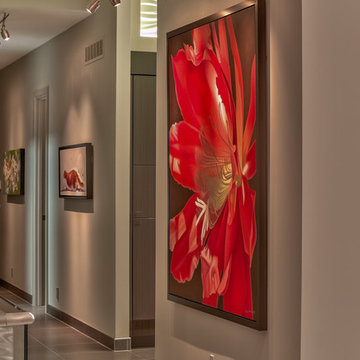
Home Built by Arjay Builders Inc.
Photo by Amoura Productions
Exemple d'un très grand couloir tendance avec un mur gris.
Exemple d'un très grand couloir tendance avec un mur gris.
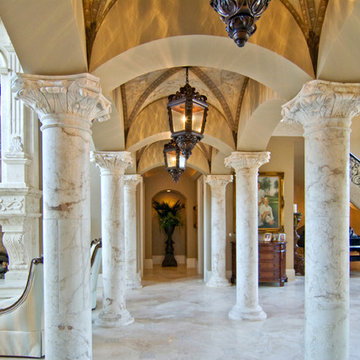
The grand entry to this Lake Norman, NC home is lined with hand carved limestone columns. This open concept, formal living room was built by Charlotte's custom home builder Arcadia. This two story elegant fireplace was custom designed for our client and hand carved from Macedonia limestone.
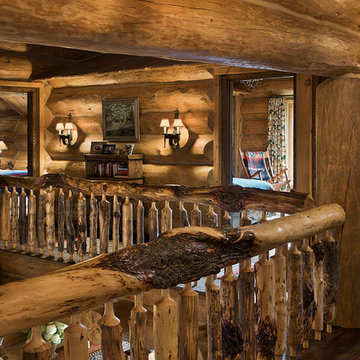
Roger Wade, photographer
Réalisation d'un très grand couloir chalet avec un mur marron et parquet foncé.
Réalisation d'un très grand couloir chalet avec un mur marron et parquet foncé.
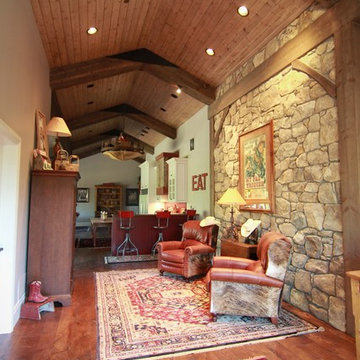
This home sits in the foothills of the Rocky Mountains in beautiful Jackson Wyoming. Natural elements like stone, wood and leather combined with a warm color palette give this barn apartment a rustic and inviting feel. The footprint of the barn is 36ft x 72ft leaving an expansive 2,592 square feet of living space in the apartment as well as the barn below. Custom touches were added by the client with the help of their builder and include a deck off the side of the apartment with a raised dormer roof, roll-up barn entry doors and various decorative details. These apartment models can accommodate nearly any floor plan design you like. Posts that are located every 12ft support the structure meaning that walls can be placed in any configuration and are non-load baring.
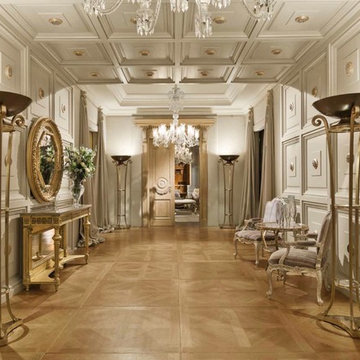
provasi
Cette image montre un très grand couloir traditionnel avec un mur beige et parquet clair.
Cette image montre un très grand couloir traditionnel avec un mur beige et parquet clair.
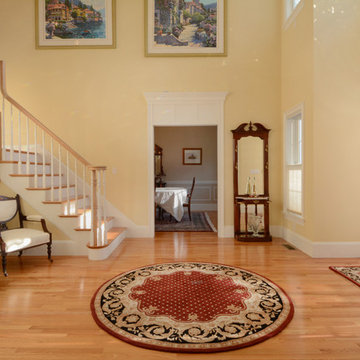
Custom designed stairs lead to 2nd floor sleeping area. This foyer features 18 ft high walls allowing ample room for placement of large paintings.
Inspiration pour un très grand couloir traditionnel avec parquet clair.
Inspiration pour un très grand couloir traditionnel avec parquet clair.
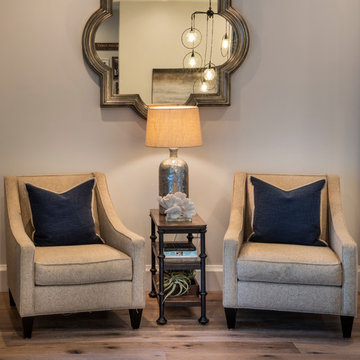
Gulf Building recently completed the “ New Orleans Chic” custom Estate in Fort Lauderdale, Florida. The aptly named estate stays true to inspiration rooted from New Orleans, Louisiana. The stately entrance is fueled by the column’s, welcoming any guest to the future of custom estates that integrate modern features while keeping one foot in the past. The lamps hanging from the ceiling along the kitchen of the interior is a chic twist of the antique, tying in with the exposed brick overlaying the exterior. These staple fixtures of New Orleans style, transport you to an era bursting with life along the French founded streets. This two-story single-family residence includes five bedrooms, six and a half baths, and is approximately 8,210 square feet in size. The one of a kind three car garage fits his and her vehicles with ample room for a collector car as well. The kitchen is beautifully appointed with white and grey cabinets that are overlaid with white marble countertops which in turn are contrasted by the cool earth tones of the wood floors. The coffered ceilings, Armoire style refrigerator and a custom gunmetal hood lend sophistication to the kitchen. The high ceilings in the living room are accentuated by deep brown high beams that complement the cool tones of the living area. An antique wooden barn door tucked in the corner of the living room leads to a mancave with a bespoke bar and a lounge area, reminiscent of a speakeasy from another era. In a nod to the modern practicality that is desired by families with young kids, a massive laundry room also functions as a mudroom with locker style cubbies and a homework and crafts area for kids. The custom staircase leads to another vintage barn door on the 2nd floor that opens to reveal provides a wonderful family loft with another hidden gem: a secret attic playroom for kids! Rounding out the exterior, massive balconies with French patterned railing overlook a huge backyard with a custom pool and spa that is secluded from the hustle and bustle of the city.
All in all, this estate captures the perfect modern interpretation of New Orleans French traditional design. Welcome to New Orleans Chic of Fort Lauderdale, Florida!
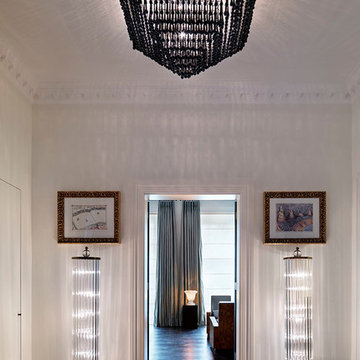
Incredible height gained whilst maintain period features and cornicing.
Tyler Mandic Ltd
Inspiration pour un très grand couloir victorien avec un mur blanc et parquet foncé.
Inspiration pour un très grand couloir victorien avec un mur blanc et parquet foncé.
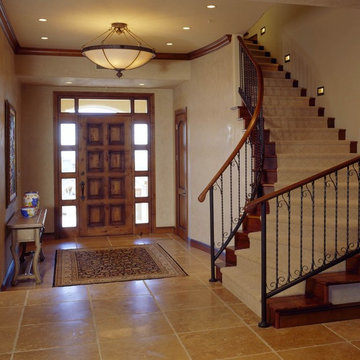
A welcoming entry way into this Spanish-Eclectic design is paramount for this family who is expecting to expand their family and have frequent visitors of friends and family.
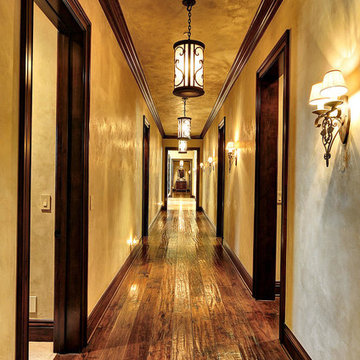
Réalisation d'un très grand couloir méditerranéen avec un mur beige et un sol en bois brun.
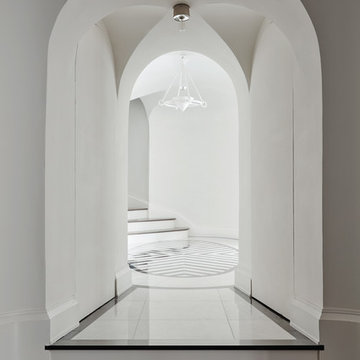
Lucas Allen
Exemple d'un très grand couloir chic avec un mur blanc et un sol en carrelage de porcelaine.
Exemple d'un très grand couloir chic avec un mur blanc et un sol en carrelage de porcelaine.
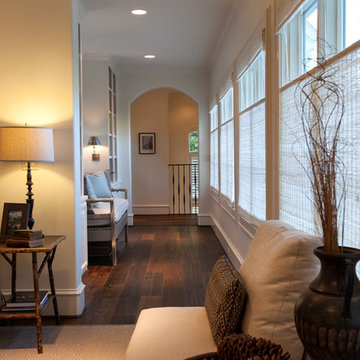
Connie Anderson
Aménagement d'un très grand couloir classique avec un mur blanc, parquet foncé et un sol marron.
Aménagement d'un très grand couloir classique avec un mur blanc, parquet foncé et un sol marron.
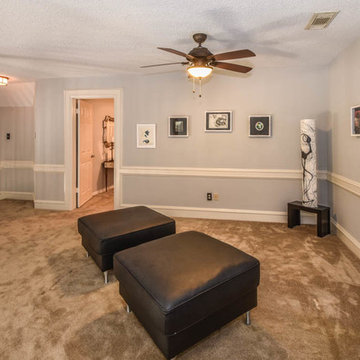
This Houston kitchen remodel turned an outdated bachelor pad into a contemporary dream fit for newlyweds.
The client wanted a contemporary, somewhat commercial look, but also something homey with a comfy, family feel. And they couldn't go too contemporary, since the style of the home is so traditional.
The clean, contemporary, white-black-and-grey color scheme is just the beginning of this transformation from the previous kitchen,
The revamped 20-by-15-foot kitchen and adjoining dining area also features new stainless steel appliances by Maytag, lighting and furnishings by Restoration Hardware and countertops in white Carrara marble and Absolute Black honed granite.
The paneled oak cabinets are now painted a crisp, bright white and finished off with polished nickel pulls. The center island is now a cool grey a few shades darker than the warm grey on the walls. On top of the grey on the new sheetrock, previously covered in a camel-colored textured paint, is Sherwin Williams' Faux Impressions sparkly "Striae Quartz Stone."
Ho-hum 12-inch ceramic floor tiles with a western motif border have been replaced with grey tile "planks" resembling distressed wood. An oak-paneled flush-mount light fixture has given way to recessed lights and barn pendant lamps in oil rubbed bronze from Restoration Hardware. And the section housing clunky upper and lower banks of cabinets between the kitchen an dining area now has a sleek counter-turned-table with custom-milled legs.
At first, the client wanted to open up that section altogether, but then realized they needed more counter space. The table - a continuation of the granite countertop - was the perfect solution. Plus, it offered space for extra seating.
The black, high-back and low-back bar stools are also from Restoration Hardware - as is the new round chandelier and the dining table over which it hangs.
Outdoor Homescapes of Houston also took out a wall between the kitchen and living room and remodeled the adjoining living room as well. A decorative cedar beam stained Minwax Jacobean now spans the ceiling where the wall once stood.
The oak paneling and stairway railings in the living room, meanwhile, also got a coat of white paint and new window treatments and light fixtures from Restoration Hardware. Staining the top handrailing with the same Jacobean dark stain, however, boosted the new contemporary look even more.
The outdoor living space also got a revamp, with a new patio ceiling also stained Jacobean and new outdoor furniture and outdoor area rug from Restoration Hardware. The furniture is from the Klismos collection, in weathered zinc, with Sunbrella fabric in the color "Smoke."
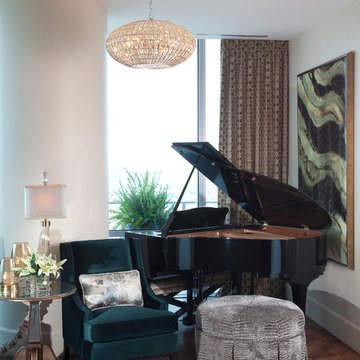
This contemporary living room is filled with antique gold accents that complement the blue and grey tones. The sofas are custom upholstered with luxurious grey leather and styled with custom pillows made with the finest fabrics. Mid-century furnishings complement the contemporary aesthetic of the room.
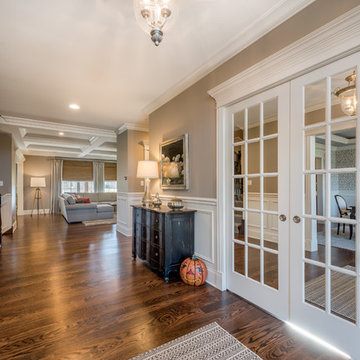
Idée de décoration pour un très grand couloir tradition avec un mur gris et parquet foncé.
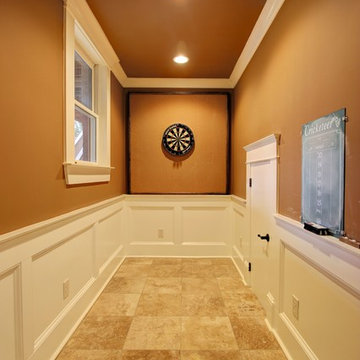
Basement dart hallway.
Catherine Augestad, Fox Photography, Marietta, GA
Aménagement d'un très grand couloir classique avec un mur marron et un sol en travertin.
Aménagement d'un très grand couloir classique avec un mur marron et un sol en travertin.
Idées déco de très grands couloirs
3
