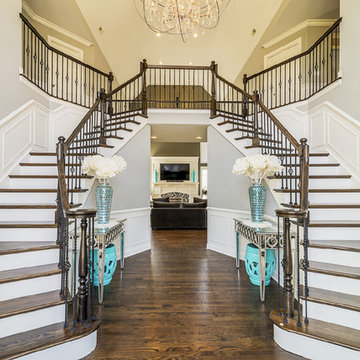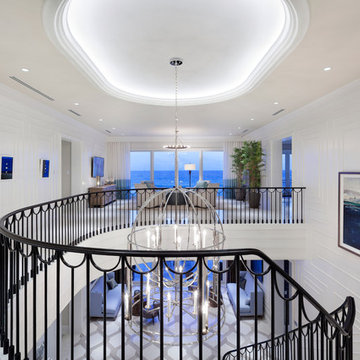Idées déco de très grands escaliers blancs
Trier par :
Budget
Trier par:Populaires du jour
161 - 180 sur 929 photos
1 sur 3
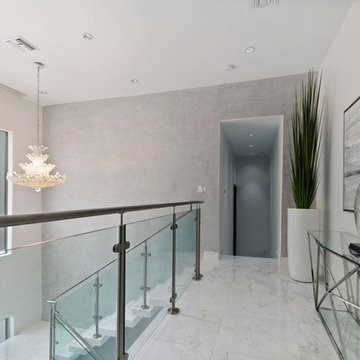
Inspiration pour un très grand escalier sans contremarche flottant design avec un garde-corps en métal.
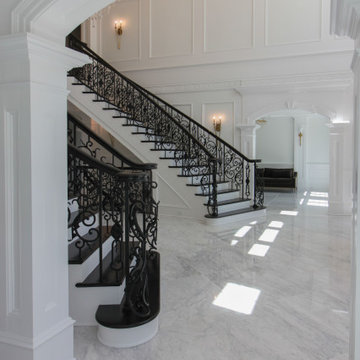
Architectural elements and furnishings in this palatial foyer are the perfect setting for these impressive double-curved staircases. Black painted oak treads and railing complement beautifully the wrought-iron custom balustrade and hardwood flooring, blending harmoniously in the home classical interior. CSC 1976-2022 © Century Stair Company ® All rights reserved.
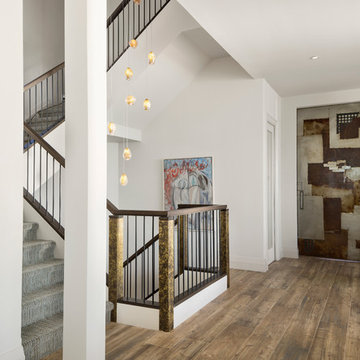
Photography: Lori Hamilton
Designers: Kim Collins & Alina Dolan
Réalisation d'un très grand escalier courbe tradition avec des marches en moquette.
Réalisation d'un très grand escalier courbe tradition avec des marches en moquette.
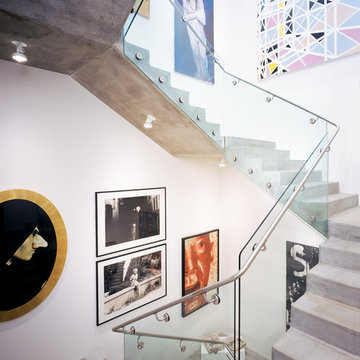
Inspiration pour un très grand escalier hélicoïdal minimaliste en béton avec des contremarches en béton et éclairage.
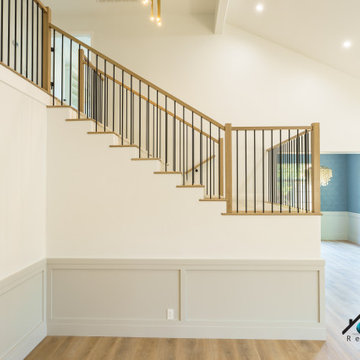
We remodeled this lovely 5 bedroom, 4 bathroom, 3,300 sq. home in Arcadia. This beautiful home was built in the 1990s and has gone through various remodeling phases over the years. We now gave this home a unified new fresh modern look with a cozy feeling. We reconfigured several parts of the home according to our client’s preference. The entire house got a brand net of state-of-the-art Milgard windows.
On the first floor, we remodeled the main staircase of the home, demolishing the wet bar and old staircase flooring and railing. The fireplace in the living room receives brand new classic marble tiles. We removed and demolished all of the roman columns that were placed in several parts of the home. The entire first floor, approximately 1,300 sq of the home, received brand new white oak luxury flooring. The dining room has a brand new custom chandelier and a beautiful geometric wallpaper with shiny accents.
We reconfigured the main 17-staircase of the home by demolishing the old wooden staircase with a new one. The new 17-staircase has a custom closet, white oak flooring, and beige carpet, with black ½ contemporary iron balusters. We also create a brand new closet in the landing hall of the second floor.
On the second floor, we remodeled 4 bedrooms by installing new carpets, windows, and custom closets. We remodeled 3 bathrooms with new tiles, flooring, shower stalls, countertops, and vanity mirrors. The master bathroom has a brand new freestanding tub, a shower stall with new tiles, a beautiful modern vanity, and stone flooring tiles. We also installed built a custom walk-in closet with new shelves, drawers, racks, and cubbies. Each room received a brand new fresh coat of paint.
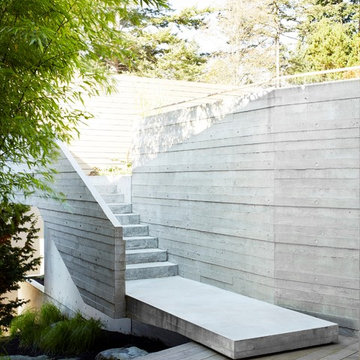
Accoya was selected as the ideal material for this breathtaking home in West Vancouver. Accoya was used for the railing, siding, fencing and soffits throughout the property. In addition, an Accoya handrail was specifically custom designed by Upper Canada Forest Products.
Design Duo Matt McLeod and Lisa Bovell of McLeod Bovell Modern houses switched between fluidity, plasticity, malleability and even volumetric design to try capture their process of space-making.
Unlike anything surrounding it, this home’s irregular shape and atypical residential building materials are more akin to modern-day South American projects that stem from their surroundings to showcase concrete’s versatility. This is why the Accoya was left in its rough state, to accentuate the minimalist and harmonious aesthetics of its natural environment.
Photo Credit: Martin Tessler
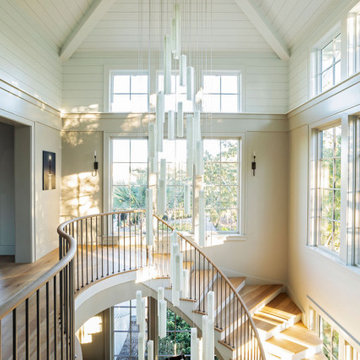
Aménagement d'un très grand escalier hélicoïdal bord de mer avec des marches en bois et un garde-corps en bois.
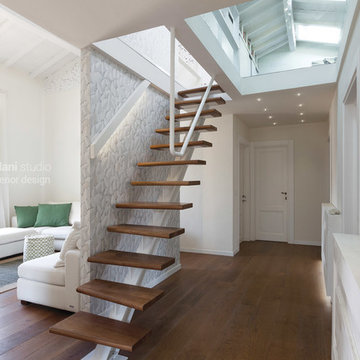
Scale in legno di rovere tinto miele come il pavimento e ferro tinteggiato di bianco. Vista sul pavimento del soppalco lasciato a vista tramite vetro nel soffitto.
Foto: Matilde Maddalena Fotografia
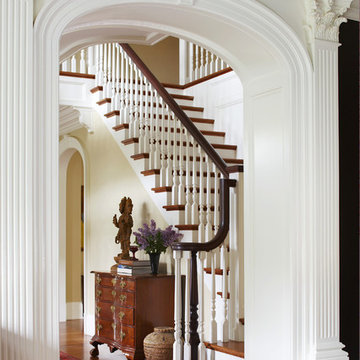
Idées déco pour un très grand escalier classique en L avec des marches en bois, des contremarches en bois et un garde-corps en bois.
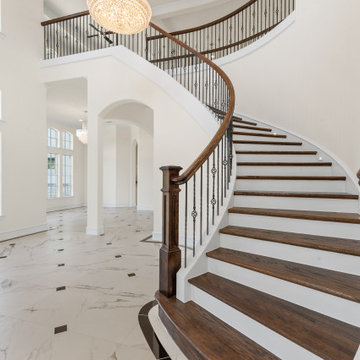
Located on over 2 acres this sprawling estate features creamy stucco with stone details and an authentic terra cotta clay roof. At over 6,000 square feet this home has 4 bedrooms, 4.5 bathrooms, formal dining room, formal living room, kitchen with breakfast nook, family room, game room and study. The 4 garages, porte cochere, golf cart parking and expansive covered outdoor living with fireplace and tv make this home complete.
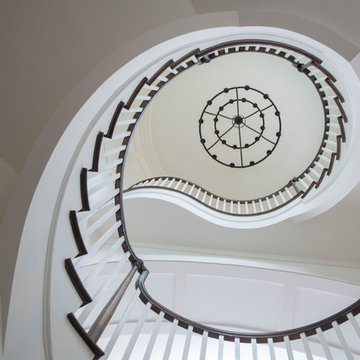
photo: Woodie Williams
Idées déco pour un très grand escalier courbe classique avec un garde-corps en bois.
Idées déco pour un très grand escalier courbe classique avec un garde-corps en bois.
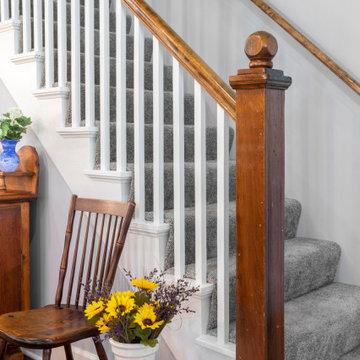
This quaint little cottage on Delavan Lake was stripped down, lifted up and totally transformed.
Exemple d'un très grand escalier droit moderne avec des marches en moquette, des contremarches en moquette et un garde-corps en bois.
Exemple d'un très grand escalier droit moderne avec des marches en moquette, des contremarches en moquette et un garde-corps en bois.
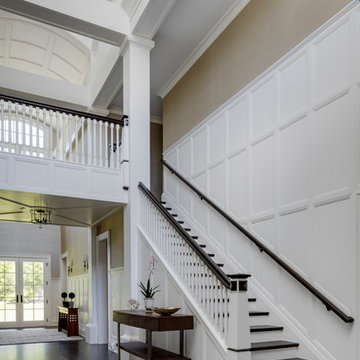
Front hall and staircase. Dramatic light tower and barrel vaulted ceilings. Paneled staircase wall.
Photography: Greg Premru
Exemple d'un très grand escalier peint droit chic avec des marches en bois et un garde-corps en bois.
Exemple d'un très grand escalier peint droit chic avec des marches en bois et un garde-corps en bois.
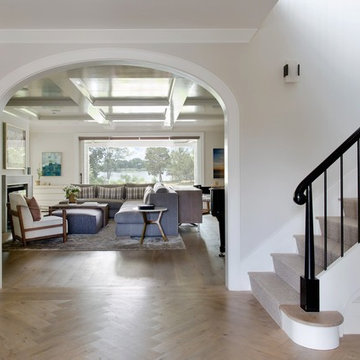
Staircase hall featuring an open archway, radius stair with black railing, oversized lift and slide door and center cut character grade white oak herringbone floor.
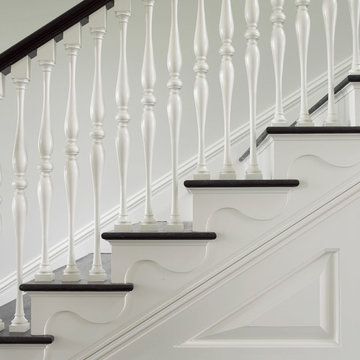
Tria Giovan
Réalisation d'un très grand escalier minimaliste en L avec des marches en bois et des contremarches en bois.
Réalisation d'un très grand escalier minimaliste en L avec des marches en bois et des contremarches en bois.
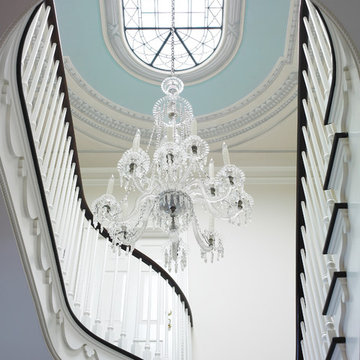
Emily Followill Photography
Aménagement d'un très grand escalier courbe classique avec des marches en bois et des contremarches en bois.
Aménagement d'un très grand escalier courbe classique avec des marches en bois et des contremarches en bois.
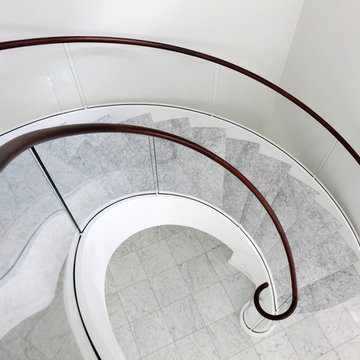
A vew from above the sweeping ciruclar staircase featuring marble stairs/tread and elgantly simple glass and mahogany railings. Tom Grimes Photography
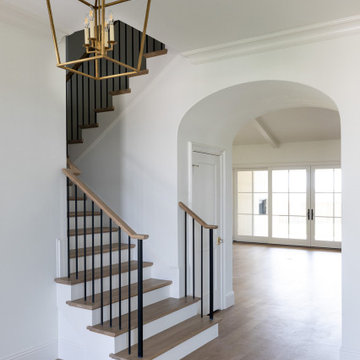
Experience this stunning new construction by Registry Homes in Woodway's newest custom home community, Tanglewood Estates. Appointed in a classic palette with a timeless appeal this home boasts an open floor plan for seamless entertaining & comfortable living. First floor amenities include dedicated study, formal dining, walk in pantry, owner's suite and guest suite. Second floor features all bedrooms complete with ensuite bathrooms, and a game room with bar. Conveniently located off Hwy 84 and in the Award-winning school district Midway ISD, this is your opportunity to own a home that combines the very best of location & design! Image is a 3D rendering representative photo of the proposed dwelling.
Idées déco de très grands escaliers blancs
9
