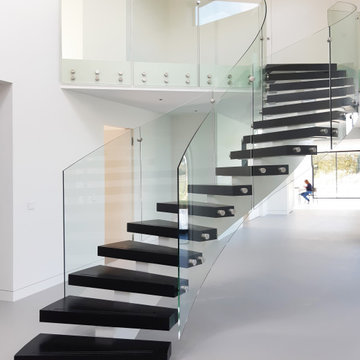Idées déco de très grands escaliers blancs
Trier par :
Budget
Trier par:Populaires du jour
101 - 120 sur 936 photos
1 sur 3
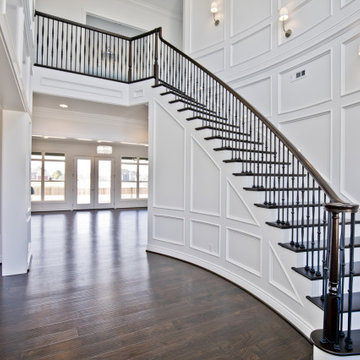
Idée de décoration pour un très grand escalier courbe tradition avec des marches en bois, des contremarches en bois et un garde-corps en matériaux mixtes.
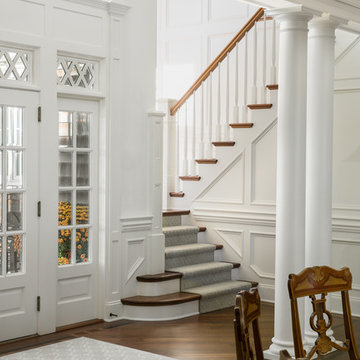
The millwork in this entry foyer, which warms and enriches the entire space, is spectacular yet subtle with architecturally interesting shadow boxes, crown molding, and base molding. The double doors and sidelights, along with lattice-trimmed transoms and high windows, allow natural illumination to brighten both the first and second floors. Walnut flooring laid on the diagonal with surrounding detail smoothly separates the entry from the dining room.
Photography Lauren Hagerstrom
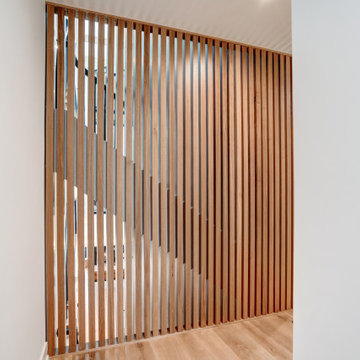
Two story custom white oak privacy wall
Cette image montre un très grand escalier design.
Cette image montre un très grand escalier design.
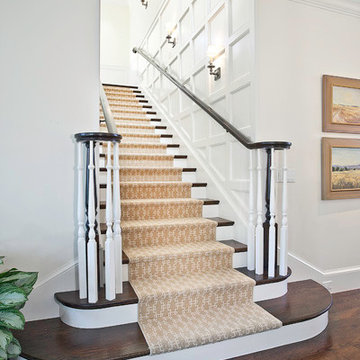
No detail was overlooked as this beautiful No detail overlooked, one will note, as this beautiful Traditional Colonial was constructed – from perfectly placed custom moldings to quarter sawn white oak flooring. The moment one steps into the foyer the details of this home come to life. The homes light and airy feel stems from floor to ceiling with windows spanning the back of the home with an impressive bank of doors leading to beautifully manicured gardens. From the start this Colonial revival came to life with vision and perfected design planning to create a breath taking Markay Johnson Construction masterpiece.
Builder: Markay Johnson Construction
visit: www.mjconstruction.com
Photographer: Scot Zimmerman
Designer: Hillary W. Taylor Interiors
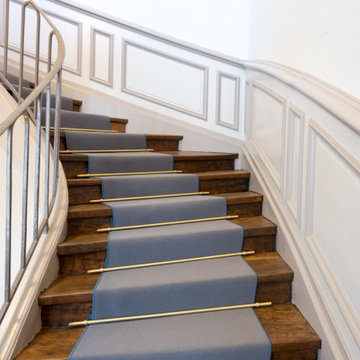
La palette intérieure développe des tons neutres chauds en contraste très doux. La lumière naturelle se diffuse subtilement et révèle le volume grandiose jusque-là écrasé par une couleur très sombre.
L'escalier en bois massif est rénové.
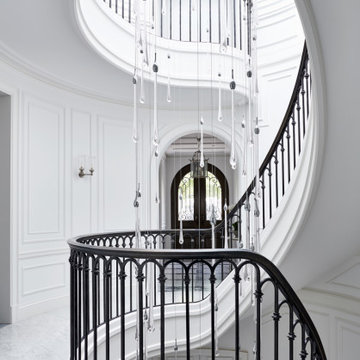
Cette image montre un très grand escalier courbe traditionnel avec des marches en bois, des contremarches en bois et un garde-corps en bois.
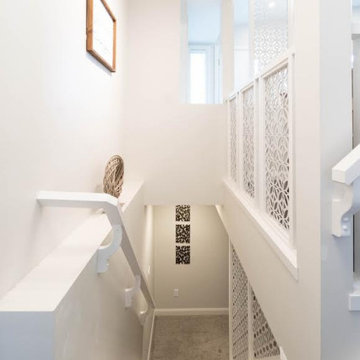
Idée de décoration pour un très grand escalier vintage en L avec des marches en moquette, des contremarches en moquette et un garde-corps en métal.
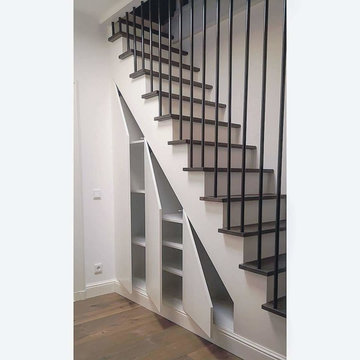
Treppe aus massiver Kiefer in weiß,
Treppenstufen massive Eiche, dunkel gebeizt,
Geländerstäbe, Rundstahl, schwarz pulverbeschichtet
Einbauschrank, MDF, weiß lackiert
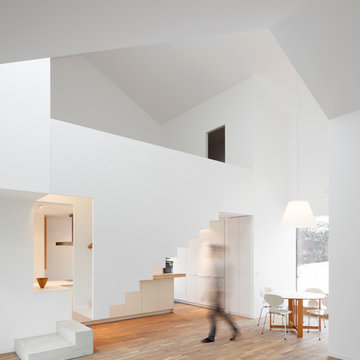
Fotos Christina Kratzenberg
Exemple d'un très grand escalier sans contremarche droit tendance en béton.
Exemple d'un très grand escalier sans contremarche droit tendance en béton.
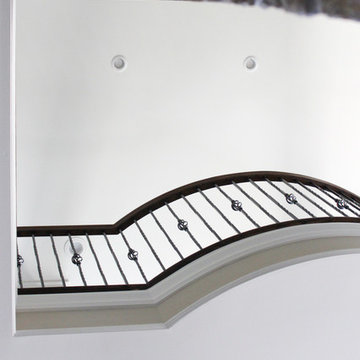
This custom built home by owner/engineer features high end finishes, and all architecture emphasizes wood and natural light; our vast selection on stair components were able to meet his selective choices, and our design team/manufacturing team was able to fulfill the required construction methods, dimensions, clearances, finishes details, and installation specifications.CSC 1976-2020 © Century Stair Company ® All rights reserved.
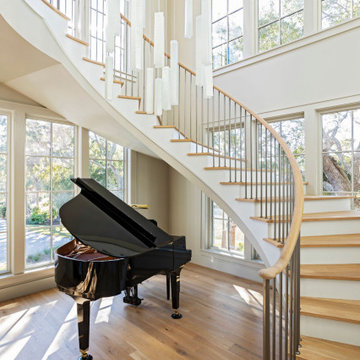
Idée de décoration pour un très grand escalier hélicoïdal marin avec des marches en bois et un garde-corps en bois.
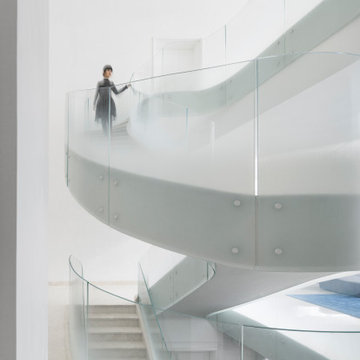
The Cloud Villa is so named because of the grand central stair which connects the three floors of this 800m2 villa in Shanghai. It’s abstract cloud-like form celebrates fluid movement through space, while dividing the main entry from the main living space.
As the main focal point of the villa, it optimistically reinforces domesticity as an act of unencumbered weightless living; in contrast to the restrictive bulk of the typical sprawling megalopolis in China. The cloud is an intimate form that only the occupants of the villa have the luxury of using on a daily basis. The main living space with its overscaled, nearly 8m high vaulted ceiling, gives the villa a sacrosanct quality.
Contemporary in form, construction and materiality, the Cloud Villa’s stair is classical statement about the theater and intimacy of private and domestic life.
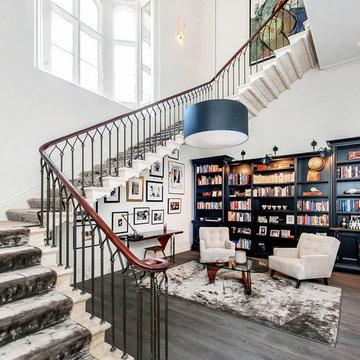
Pete Helme Photography
Inspiration pour un très grand escalier bohème en U avec un garde-corps en matériaux mixtes.
Inspiration pour un très grand escalier bohème en U avec un garde-corps en matériaux mixtes.
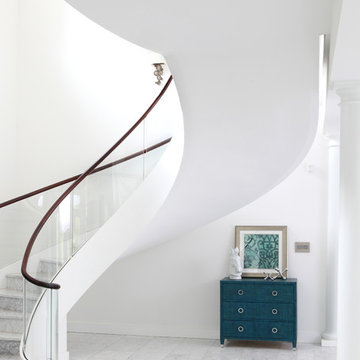
The sweeping circular staircase view from beneath. Clean simple and elegant. Tom Grimes Photography
Aménagement d'un très grand escalier flottant contemporain en marbre avec des contremarches en marbre et un garde-corps en verre.
Aménagement d'un très grand escalier flottant contemporain en marbre avec des contremarches en marbre et un garde-corps en verre.
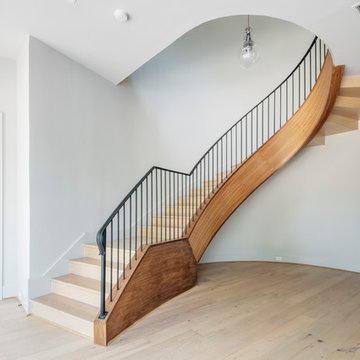
Idées déco pour un très grand escalier courbe classique avec des marches en bois, des contremarches en bois et un garde-corps en métal.
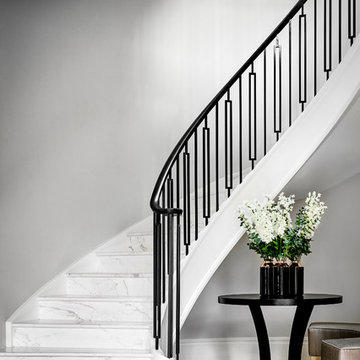
Mark Hardy
Réalisation d'un très grand escalier hélicoïdal design en marbre avec un garde-corps en métal.
Réalisation d'un très grand escalier hélicoïdal design en marbre avec un garde-corps en métal.
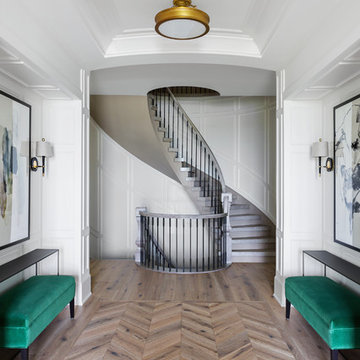
Photo: Phil Crozier
Exemple d'un très grand escalier hélicoïdal chic avec des marches en bois, un garde-corps en matériaux mixtes et éclairage.
Exemple d'un très grand escalier hélicoïdal chic avec des marches en bois, un garde-corps en matériaux mixtes et éclairage.
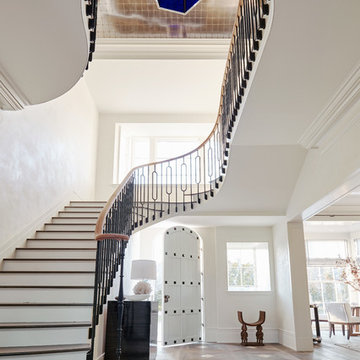
Lucas Allen
Réalisation d'un très grand escalier peint courbe tradition avec des marches en bois.
Réalisation d'un très grand escalier peint courbe tradition avec des marches en bois.
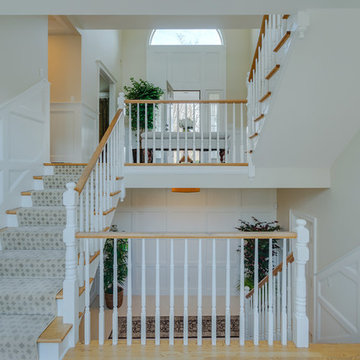
This home’s focal point is its gorgeous three-story center staircase. The staircase features continuous custom-made raised panel wainscoting on the walls throughout each of the three stories. Consisting of red oak hardwood flooring, the staircase has an oak banister painted posts. The outside tread features a scallop detail.
This light and airy home in Chadds Ford, PA, was a custom home renovation for long-time clients that included the installation of red oak hardwood floors, the master bedroom, master bathroom, two powder rooms, living room, dining room, study, foyer and staircase. remodel included the removal of an existing deck, replacing it with a beautiful flagstone patio. Each of these spaces feature custom, architectural millwork and custom built-in cabinetry or shelving. A special showcase piece is the continuous, millwork throughout the 3-story staircase. To see other work we've done in this beautiful home, please search in our Projects for Chadds Ford, PA Home Remodel and Chadds Ford, PA Exterior Renovation.
Rudloff Custom Builders has won Best of Houzz for Customer Service in 2014, 2015 2016, 2017 and 2019. We also were voted Best of Design in 2016, 2017, 2018, 2019 which only 2% of professionals receive. Rudloff Custom Builders has been featured on Houzz in their Kitchen of the Week, What to Know About Using Reclaimed Wood in the Kitchen as well as included in their Bathroom WorkBook article. We are a full service, certified remodeling company that covers all of the Philadelphia suburban area. This business, like most others, developed from a friendship of young entrepreneurs who wanted to make a difference in their clients’ lives, one household at a time. This relationship between partners is much more than a friendship. Edward and Stephen Rudloff are brothers who have renovated and built custom homes together paying close attention to detail. They are carpenters by trade and understand concept and execution. Rudloff Custom Builders will provide services for you with the highest level of professionalism, quality, detail, punctuality and craftsmanship, every step of the way along our journey together.
Specializing in residential construction allows us to connect with our clients early in the design phase to ensure that every detail is captured as you imagined. One stop shopping is essentially what you will receive with Rudloff Custom Builders from design of your project to the construction of your dreams, executed by on-site project managers and skilled craftsmen. Our concept: envision our client’s ideas and make them a reality. Our mission: CREATING LIFETIME RELATIONSHIPS BUILT ON TRUST AND INTEGRITY.
Photo Credit: Linda McManus Images
Idées déco de très grands escaliers blancs
6
