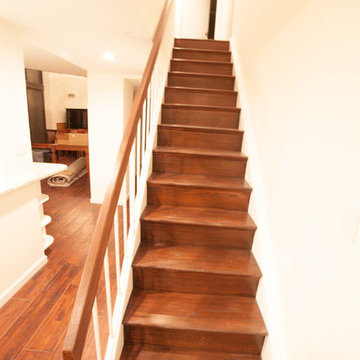Idées déco de très grands escaliers blancs
Trier par :
Budget
Trier par:Populaires du jour
41 - 60 sur 936 photos
1 sur 3
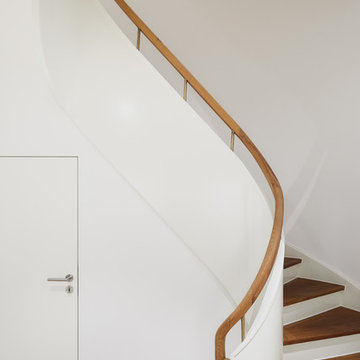
Philip Kistner
Cette image montre un très grand escalier courbe traditionnel avec des marches en bois, des contremarches en bois et un garde-corps en matériaux mixtes.
Cette image montre un très grand escalier courbe traditionnel avec des marches en bois, des contremarches en bois et un garde-corps en matériaux mixtes.
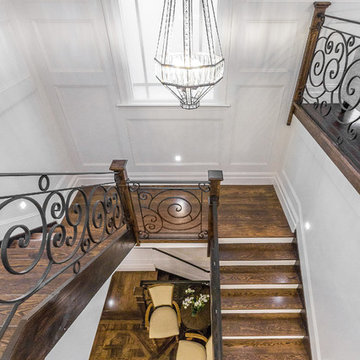
Sam Martin - Four Walls Media
Réalisation d'un très grand escalier peint tradition en U avec des marches en bois et un garde-corps en métal.
Réalisation d'un très grand escalier peint tradition en U avec des marches en bois et un garde-corps en métal.
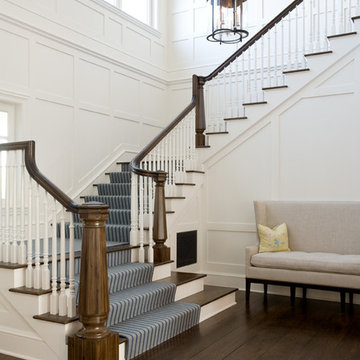
Emily Gilbert Photography
Cette photo montre un très grand escalier bord de mer en L avec des marches en moquette.
Cette photo montre un très grand escalier bord de mer en L avec des marches en moquette.
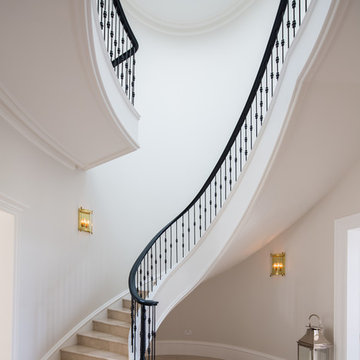
Elliptical Staircase
Cette image montre un très grand escalier courbe traditionnel en marbre avec des contremarches en marbre et un garde-corps en métal.
Cette image montre un très grand escalier courbe traditionnel en marbre avec des contremarches en marbre et un garde-corps en métal.
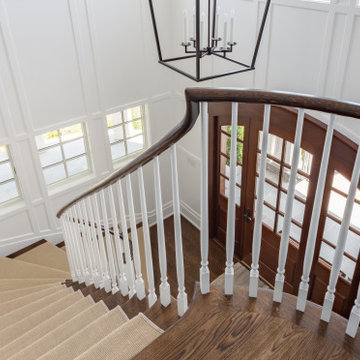
Unique custom front entry door
Réalisation d'un très grand escalier marin.
Réalisation d'un très grand escalier marin.
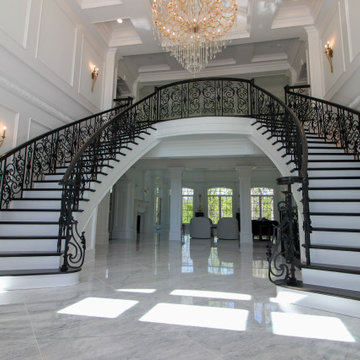
Architectural elements and furnishings in this palatial foyer are the perfect setting for these impressive double-curved staircases. Black painted oak treads and railing complement beautifully the wrought-iron custom balustrade and hardwood flooring, blending harmoniously in the home classical interior. CSC 1976-2022 © Century Stair Company ® All rights reserved.
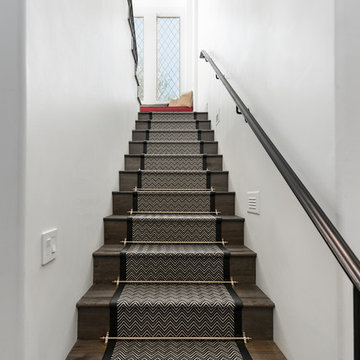
This staircase features a custom stair runner and stair railing, arched entryways, and wood stairs, which we can't get enough of!
Aménagement d'un très grand escalier campagne en U avec des marches en bois, des contremarches en bois et un garde-corps en métal.
Aménagement d'un très grand escalier campagne en U avec des marches en bois, des contremarches en bois et un garde-corps en métal.
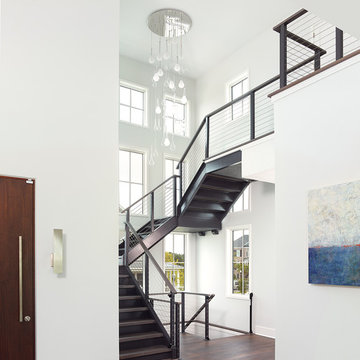
Daniel Island Golf Course - Charleston, SC
Lesesne Street Private Residence
Completed 2016
Photographer: Holger Obenaus
Facebook/Twitter/Instagram/Tumblr:
inkarchitecture
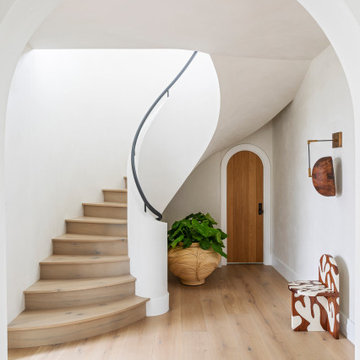
Idées déco pour un très grand escalier courbe bord de mer avec des marches en bois, des contremarches en bois et un garde-corps en métal.
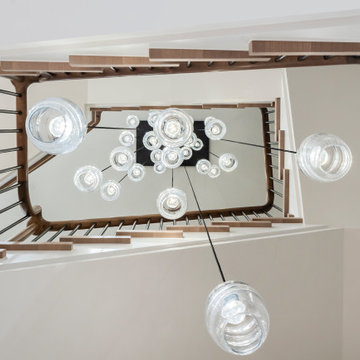
Réalisation d'un très grand escalier courbe champêtre avec des marches en bois, des contremarches en bois et un garde-corps en bois.
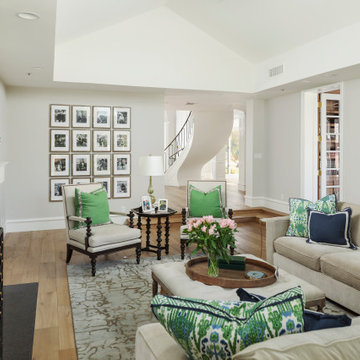
Inspiration pour un très grand escalier courbe avec des marches en bois, des contremarches en bois et un garde-corps en métal.
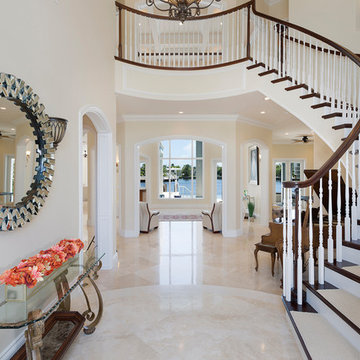
ibi designs
Cette photo montre un très grand escalier hélicoïdal chic avec des marches en bois peint, des contremarches en bois et un garde-corps en bois.
Cette photo montre un très grand escalier hélicoïdal chic avec des marches en bois peint, des contremarches en bois et un garde-corps en bois.
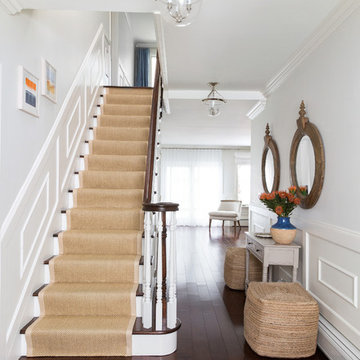
Ball & Albanese
Idée de décoration pour un très grand escalier peint droit marin avec des marches en bois et éclairage.
Idée de décoration pour un très grand escalier peint droit marin avec des marches en bois et éclairage.

This residence was a complete gut renovation of a 4-story row house in Park Slope, and included a new rear extension and penthouse addition. The owners wished to create a warm, family home using a modern language that would act as a clean canvas to feature rich textiles and items from their world travels. As with most Brooklyn row houses, the existing house suffered from a lack of natural light and connection to exterior spaces, an issue that Principal Brendan Coburn is acutely aware of from his experience re-imagining historic structures in the New York area. The resulting architecture is designed around moments featuring natural light and views to the exterior, of both the private garden and the sky, throughout the house, and a stripped-down language of detailing and finishes allows for the concept of the modern-natural to shine.
Upon entering the home, the kitchen and dining space draw you in with views beyond through the large glazed opening at the rear of the house. An extension was built to allow for a large sunken living room that provides a family gathering space connected to the kitchen and dining room, but remains distinctly separate, with a strong visual connection to the rear garden. The open sculptural stair tower was designed to function like that of a traditional row house stair, but with a smaller footprint. By extending it up past the original roof level into the new penthouse, the stair becomes an atmospheric shaft for the spaces surrounding the core. All types of weather – sunshine, rain, lightning, can be sensed throughout the home through this unifying vertical environment. The stair space also strives to foster family communication, making open living spaces visible between floors. At the upper-most level, a free-form bench sits suspended over the stair, just by the new roof deck, which provides at-ease entertaining. Oak was used throughout the home as a unifying material element. As one travels upwards within the house, the oak finishes are bleached to further degrees as a nod to how light enters the home.
The owners worked with CWB to add their own personality to the project. The meter of a white oak and blackened steel stair screen was designed by the family to read “I love you” in Morse Code, and tile was selected throughout to reference places that hold special significance to the family. To support the owners’ comfort, the architectural design engages passive house technologies to reduce energy use, while increasing air quality within the home – a strategy which aims to respect the environment while providing a refuge from the harsh elements of urban living.
This project was published by Wendy Goodman as her Space of the Week, part of New York Magazine’s Design Hunting on The Cut.
Photography by Kevin Kunstadt

http://211westerlyroad.com
Introducing a distinctive residence in the coveted Weston Estate's neighborhood. A striking antique mirrored fireplace wall accents the majestic family room. The European elegance of the custom millwork in the entertainment sized dining room accents the recently renovated designer kitchen. Decorative French doors overlook the tiered granite and stone terrace leading to a resort-quality pool, outdoor fireplace, wading pool and hot tub. The library's rich wood paneling, an enchanting music room and first floor bedroom guest suite complete the main floor. The grande master suite has a palatial dressing room, private office and luxurious spa-like bathroom. The mud room is equipped with a dumbwaiter for your convenience. The walk-out entertainment level includes a state-of-the-art home theatre, wine cellar and billiards room that lead to a covered terrace. A semi-circular driveway and gated grounds complete the landscape for the ultimate definition of luxurious living.
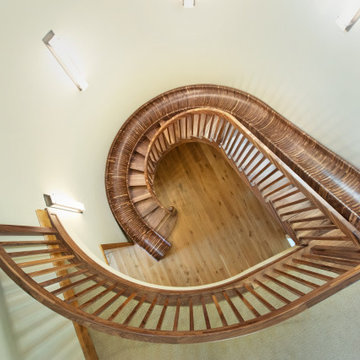
The black walnut slide/stair is completed! The install went very smoothly. The owners are LOVING it!
It’s the most unique project we have ever put together. It’s a 33-ft long black walnut slide built with 445 layers of cross-laminated layers of hardwood and I completely pre-assembled the slide, stair and railing in my shop.
Last week we installed it in an amazing round tower room on an 8000 sq ft house in Sacramento. The slide is designed for adults and children and my clients who are grandparents, tested it with their grandchildren and approved it.
33-ft long black walnut slide
#slide #woodslide #stairslide #interiorslide #rideofyourlife #indoorslide #slidestair #stairinspo #woodstairslide #walnut #blackwalnut #toptreadstairways #slideintolife #staircase #stair #stairs #stairdesign #stacklamination #crosslaminated
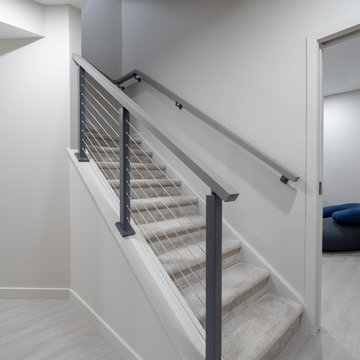
We renovated the master bathroom, the kids' en suite bathroom, and the basement in this modern home in West Chester, PA. The bathrooms as very sleek and modern, with flat panel, high gloss cabinetry, white quartz counters, and gray porcelain tile floors. The basement features a main living area with a play area and a wet bar, an exercise room, a home theatre and a bathroom. These areas, too, are sleek and modern with gray laminate flooring, unique lighting, and a gray and white color palette that ties the area together.
Rudloff Custom Builders has won Best of Houzz for Customer Service in 2014, 2015 2016 and 2017. We also were voted Best of Design in 2016, 2017 and 2018, which only 2% of professionals receive. Rudloff Custom Builders has been featured on Houzz in their Kitchen of the Week, What to Know About Using Reclaimed Wood in the Kitchen as well as included in their Bathroom WorkBook article. We are a full service, certified remodeling company that covers all of the Philadelphia suburban area. This business, like most others, developed from a friendship of young entrepreneurs who wanted to make a difference in their clients’ lives, one household at a time. This relationship between partners is much more than a friendship. Edward and Stephen Rudloff are brothers who have renovated and built custom homes together paying close attention to detail. They are carpenters by trade and understand concept and execution. Rudloff Custom Builders will provide services for you with the highest level of professionalism, quality, detail, punctuality and craftsmanship, every step of the way along our journey together.
Specializing in residential construction allows us to connect with our clients early in the design phase to ensure that every detail is captured as you imagined. One stop shopping is essentially what you will receive with Rudloff Custom Builders from design of your project to the construction of your dreams, executed by on-site project managers and skilled craftsmen. Our concept: envision our client’s ideas and make them a reality. Our mission: CREATING LIFETIME RELATIONSHIPS BUILT ON TRUST AND INTEGRITY.
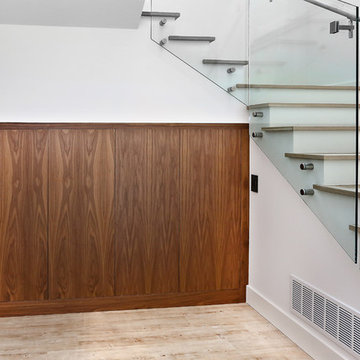
Under stairs storage with interior adjustable shelves and fake wall side panels
Idées déco pour un très grand escalier asiatique en U avec un garde-corps en verre.
Idées déco pour un très grand escalier asiatique en U avec un garde-corps en verre.
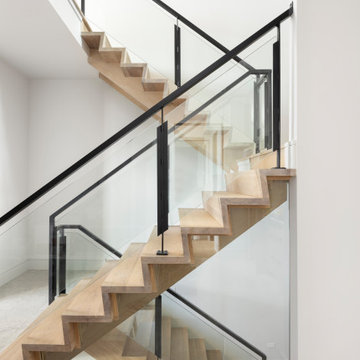
Custom railing design adds interior architectural interest, while not impeding the views!
Inspiration pour un très grand escalier minimaliste.
Inspiration pour un très grand escalier minimaliste.
Idées déco de très grands escaliers blancs
3
