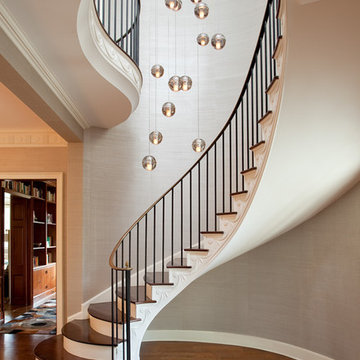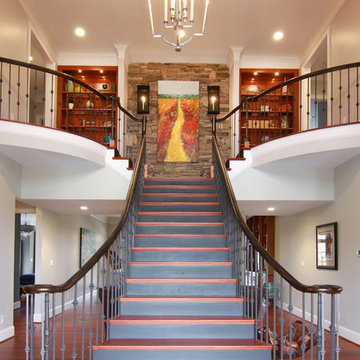Idées déco de très grands escaliers classiques
Trier par :
Budget
Trier par:Populaires du jour
161 - 180 sur 3 300 photos
1 sur 3
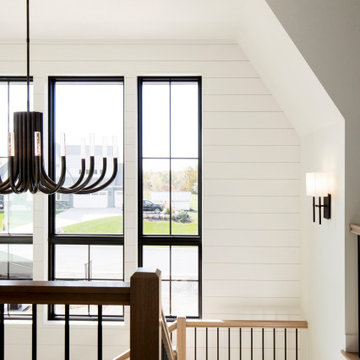
Cette image montre un très grand escalier traditionnel en U avec des marches en bois, des contremarches en bois, un garde-corps en matériaux mixtes et du lambris de bois.
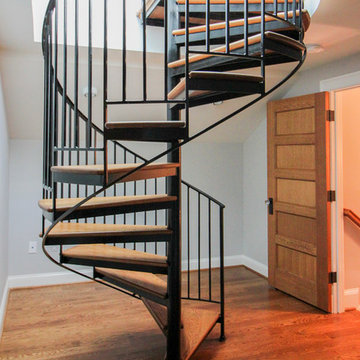
In one established community in Fairfax County, a new home stands out from the rest. It was designed with an observatory tower built atop, and we had the opportunity to bring the architect's unique, artistic and cohesive design to life. We also provided the contractor with a satisfying building experience and a beautiful, safe and durable wooden spiral-treads system; fully customized white oak treads combine solid strength, a curved smooth look and clean look (white oak tread to metal structure connections). From the basement level to the second floor a large space and open feeling was accomplished with an attractive/supported straight stair system; all components (stringers, white oak treads, risers and handrail) were customized at our shop to satisfy required code and construction details. CSC 1976-2020 © Century Stair Company LLC ® All rights reserved.
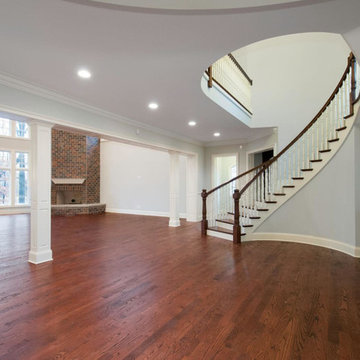
Réalisation d'un très grand escalier peint courbe tradition avec des marches en bois et un garde-corps en bois.
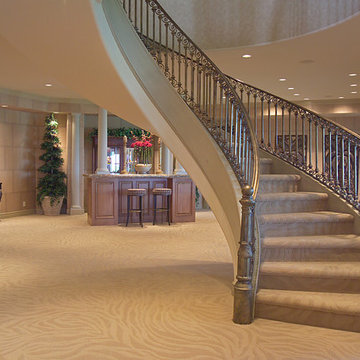
Home built by Arjay Builders Inc.
Cette photo montre un très grand escalier courbe chic avec des marches en moquette et des contremarches en moquette.
Cette photo montre un très grand escalier courbe chic avec des marches en moquette et des contremarches en moquette.
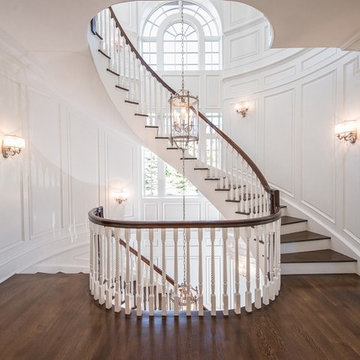
Photographer: Kevin Colquhoun
Aménagement d'un très grand escalier droit classique avec des marches en bois et des contremarches en bois.
Aménagement d'un très grand escalier droit classique avec des marches en bois et des contremarches en bois.
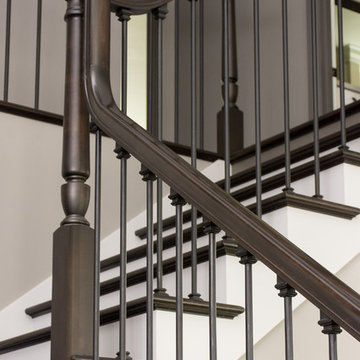
A traditional style home brought into the new century with modern touches. the space between the kitchen/dining room and living room were opened up to create a great room for a family to spend time together rather it be to set up for a party or the kids working on homework while dinner is being made. All 3.5 bathrooms were updated with a new floorplan in the master with a freestanding up and creating a large walk-in shower.
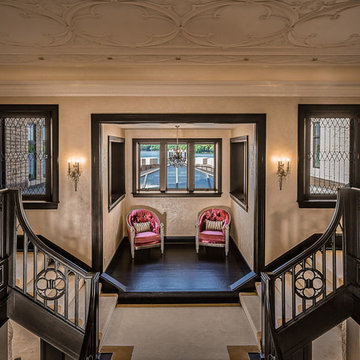
Photo Credit: Edgar Visuals
Inspiration pour un très grand escalier droit traditionnel avec des marches en moquette, des contremarches en bois et un garde-corps en bois.
Inspiration pour un très grand escalier droit traditionnel avec des marches en moquette, des contremarches en bois et un garde-corps en bois.
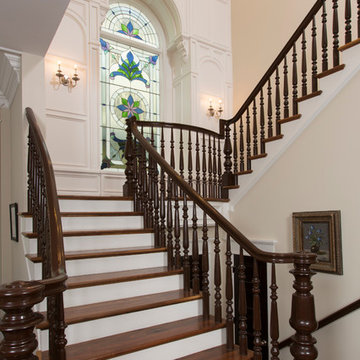
Photographer - www.felixsanchez.com
Idée de décoration pour un très grand escalier tradition en U avec des marches en bois, des contremarches en bois et un garde-corps en bois.
Idée de décoration pour un très grand escalier tradition en U avec des marches en bois, des contremarches en bois et un garde-corps en bois.
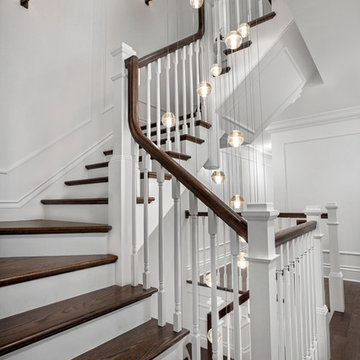
Three-story stair pendant light with display niche recessed in wall. Ample natural light is supplied by the two skylights above flanking the stepped pendant light canopy.
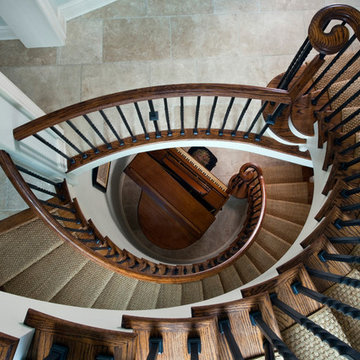
http://www.pickellbuilders.com. Photography by Linda Oyama Bryan. Curved Staircase in Turret Traversing Three Floors.
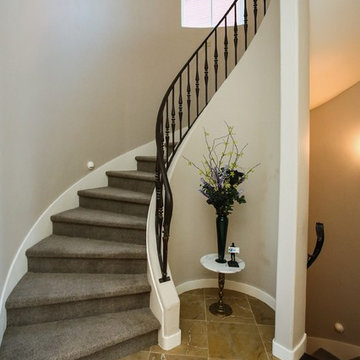
Curved staircase 10' diameter, spans three levels. Heated Italian marble floor. New Zealand 100% wool carpeting. Wrought iron custom rail.
Aménagement d'un très grand escalier courbe classique avec des marches en moquette, des contremarches en bois et un garde-corps en métal.
Aménagement d'un très grand escalier courbe classique avec des marches en moquette, des contremarches en bois et un garde-corps en métal.
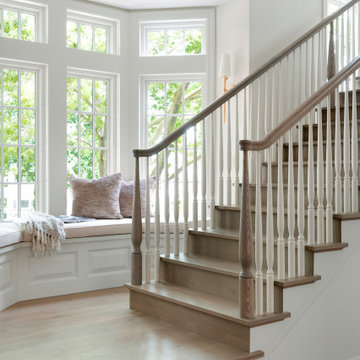
Built in the iconic neighborhood of Mount Curve, just blocks from the lakes, Walker Art Museum, and restaurants, this is city living at its best. Myrtle House is a design-build collaboration with Hage Homes and Regarding Design with expertise in Southern-inspired architecture and gracious interiors. With a charming Tudor exterior and modern interior layout, this house is perfect for all ages.
Rooted in the architecture of the past with a clean and contemporary influence, Myrtle House bridges the gap between stunning historic detailing and modern living.
A sense of charm and character is created through understated and honest details, with scale and proportion being paramount to the overall effect.
Classical elements are featured throughout the home, including wood paneling, crown molding, cabinet built-ins, and cozy window seating, creating an ambiance steeped in tradition. While the kitchen and family room blend together in an open space for entertaining and family time, there are also enclosed spaces designed with intentional use in mind.
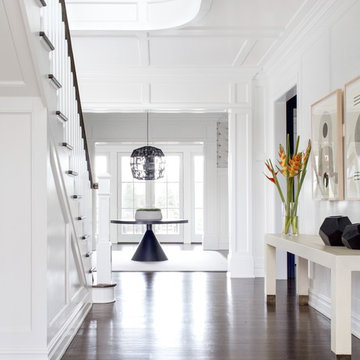
Architecture, Interior Design, Custom Furniture Design, & Art Curation by Chango & Co.
Photography by Raquel Langworthy
See the feature in Domino Magazine
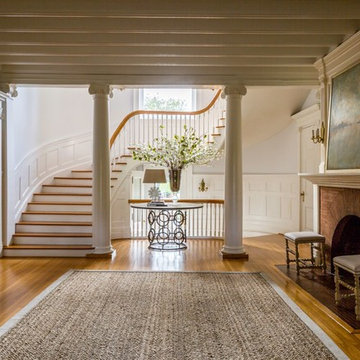
Cette image montre un très grand escalier peint hélicoïdal traditionnel avec des marches en bois, un garde-corps en bois et éclairage.

This Foyer has curved wainscot paneling going up the steps, with tall and wide flat pilasters flanking a paneled arch. The arch has two different radii, making the jamb splayed. Very difficult to make! There are also many architectural elements above the pilasters, like triglyphs, mutae and gutae.
Photos Rick Albert
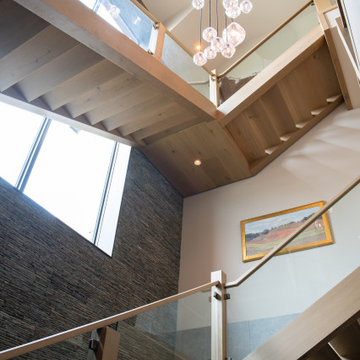
Réalisation d'un très grand escalier sans contremarche flottant tradition avec des marches en bois et un garde-corps en verre.
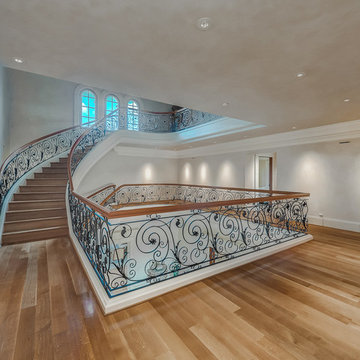
Réalisation d'un très grand escalier courbe tradition avec des marches en bois, des contremarches en bois et un garde-corps en métal.
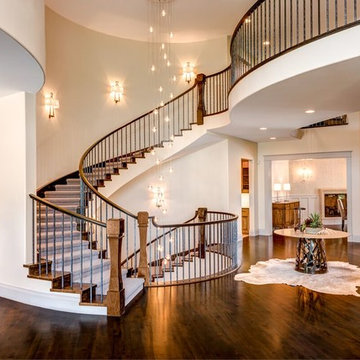
Aménagement d'un très grand escalier courbe classique avec des marches en bois et des contremarches en bois.
Idées déco de très grands escaliers classiques
9
