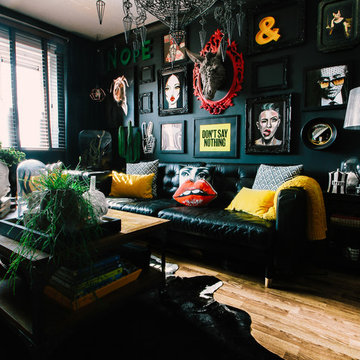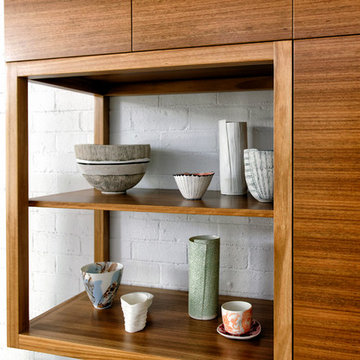Idées déco de très grands et petits salons
Trier par :
Budget
Trier par:Populaires du jour
161 - 180 sur 64 003 photos
1 sur 3
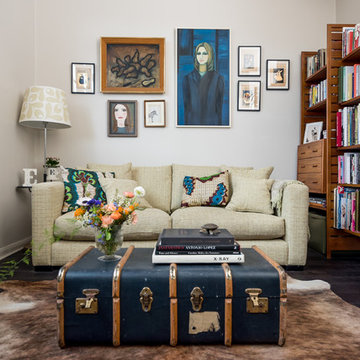
Caitlin Mogridge
Exemple d'un petit salon éclectique ouvert avec une bibliothèque ou un coin lecture, un mur blanc, parquet foncé, aucune cheminée, aucun téléviseur, un sol noir et éclairage.
Exemple d'un petit salon éclectique ouvert avec une bibliothèque ou un coin lecture, un mur blanc, parquet foncé, aucune cheminée, aucun téléviseur, un sol noir et éclairage.
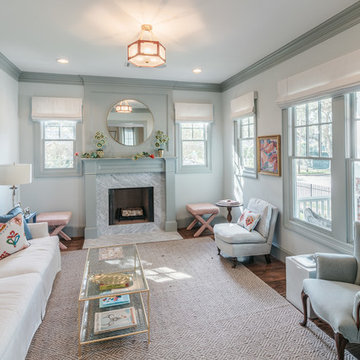
Exemple d'un très grand salon craftsman ouvert avec une salle de réception, un mur gris, un sol en bois brun, une cheminée standard, un manteau de cheminée en bois et un sol marron.
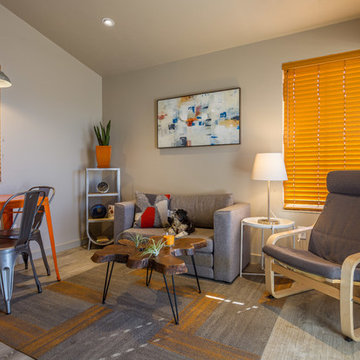
Erik Bishoff Photography
Cette image montre un petit salon design ouvert avec une salle de réception, un mur gris, parquet clair, aucune cheminée, un téléviseur indépendant et un sol beige.
Cette image montre un petit salon design ouvert avec une salle de réception, un mur gris, parquet clair, aucune cheminée, un téléviseur indépendant et un sol beige.
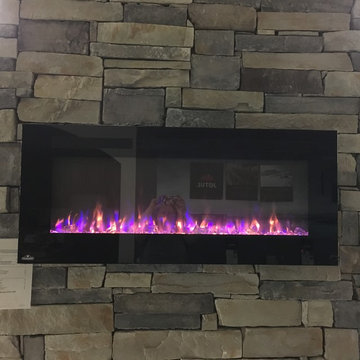
Napoleon 50" Electric Linear fireplace
Idées déco pour un petit salon contemporain fermé avec une salle de réception, une cheminée ribbon, un manteau de cheminée en pierre et aucun téléviseur.
Idées déco pour un petit salon contemporain fermé avec une salle de réception, une cheminée ribbon, un manteau de cheminée en pierre et aucun téléviseur.
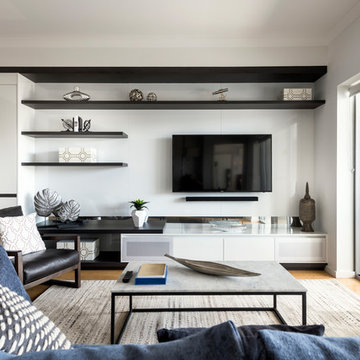
Custom Cabinetry & Murphy Bed: PL Furniture. Occasional Chairs: Furniture Gallery. Sofa: Roxby Lane. Rug; Rug Junction. Homewares & Accessories: Makstar Wholesale.
Photography: DMax Photography

Exemple d'un très grand salon mansardé ou avec mezzanine moderne avec une salle de réception, un mur blanc, un sol en linoléum, une cheminée double-face, un manteau de cheminée en béton, aucun téléviseur et un sol gris.
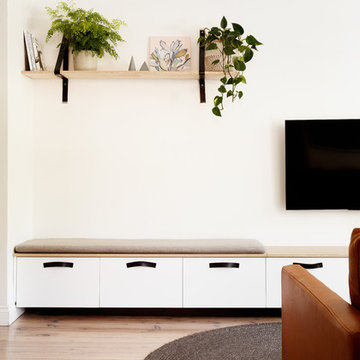
Thomas Dalhoff
Réalisation d'un petit salon nordique ouvert avec un mur blanc, parquet clair, un téléviseur fixé au mur et un sol blanc.
Réalisation d'un petit salon nordique ouvert avec un mur blanc, parquet clair, un téléviseur fixé au mur et un sol blanc.
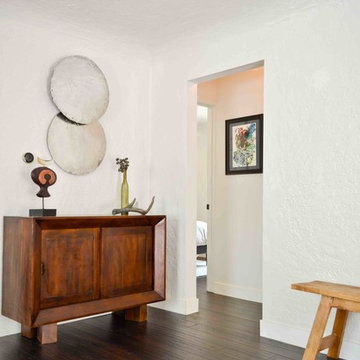
A side board and decorative wall decor was installed with accessories to provide additional storage and artistic character to the home. Additional seating in the living room was provided with the addition of the light colored wood bench.
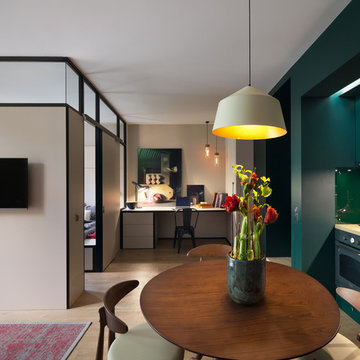
Дизайнер – Елена Фатеева
Руководитель проекта – Валентин Тринцуков
Фото – Андрей Авдеенко
Idées déco pour un petit salon contemporain ouvert avec un mur vert.
Idées déco pour un petit salon contemporain ouvert avec un mur vert.

I built this on my property for my aging father who has some health issues. Handicap accessibility was a factor in design. His dream has always been to try retire to a cabin in the woods. This is what he got.
It is a 1 bedroom, 1 bath with a great room. It is 600 sqft of AC space. The footprint is 40' x 26' overall.
The site was the former home of our pig pen. I only had to take 1 tree to make this work and I planted 3 in its place. The axis is set from root ball to root ball. The rear center is aligned with mean sunset and is visible across a wetland.
The goal was to make the home feel like it was floating in the palms. The geometry had to simple and I didn't want it feeling heavy on the land so I cantilevered the structure beyond exposed foundation walls. My barn is nearby and it features old 1950's "S" corrugated metal panel walls. I used the same panel profile for my siding. I ran it vertical to match the barn, but also to balance the length of the structure and stretch the high point into the canopy, visually. The wood is all Southern Yellow Pine. This material came from clearing at the Babcock Ranch Development site. I ran it through the structure, end to end and horizontally, to create a seamless feel and to stretch the space. It worked. It feels MUCH bigger than it is.
I milled the material to specific sizes in specific areas to create precise alignments. Floor starters align with base. Wall tops adjoin ceiling starters to create the illusion of a seamless board. All light fixtures, HVAC supports, cabinets, switches, outlets, are set specifically to wood joints. The front and rear porch wood has three different milling profiles so the hypotenuse on the ceilings, align with the walls, and yield an aligned deck board below. Yes, I over did it. It is spectacular in its detailing. That's the benefit of small spaces.
Concrete counters and IKEA cabinets round out the conversation.
For those who cannot live tiny, I offer the Tiny-ish House.
Photos by Ryan Gamma
Staging by iStage Homes
Design Assistance Jimmy Thornton
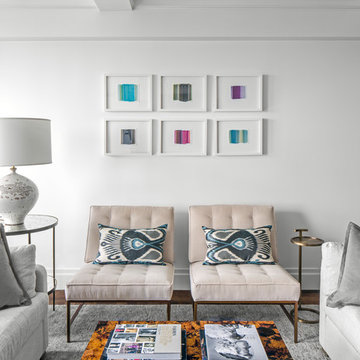
TEAM
Architect and Interior Design: LDa Architecture & Interiors
Builder: Debono Brothers Builders & Developers, Inc.
Photographer: Sean Litchfield Photography
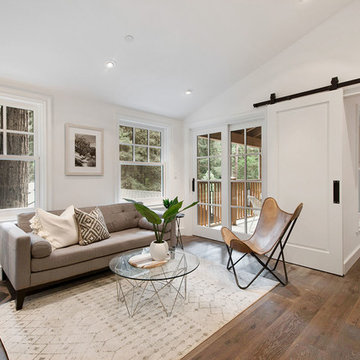
Aménagement d'un petit salon classique ouvert avec parquet foncé, un sol gris, un bar de salon, un mur blanc, aucune cheminée et aucun téléviseur.

Réalisation d'un petit salon asiatique ouvert avec un mur blanc, un sol en bois brun et un sol marron.
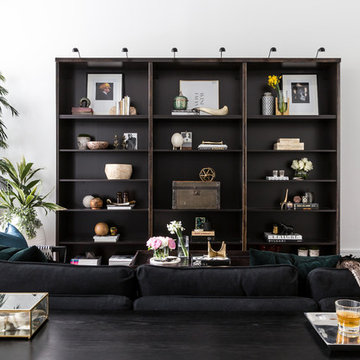
Interior Designer: Graham Simmonds
Photographer: Pablo Veiga
Exemple d'un petit salon tendance ouvert avec une salle de réception, un mur blanc, parquet foncé, aucune cheminée, un téléviseur indépendant et un sol marron.
Exemple d'un petit salon tendance ouvert avec une salle de réception, un mur blanc, parquet foncé, aucune cheminée, un téléviseur indépendant et un sol marron.
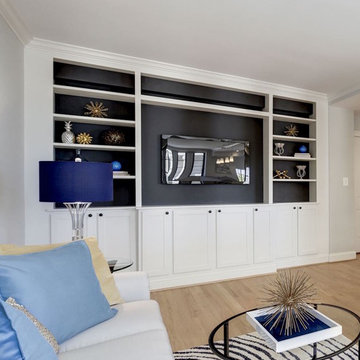
DC Living RealEstate
Réalisation d'un petit salon design ouvert avec un mur gris, parquet clair et un téléviseur encastré.
Réalisation d'un petit salon design ouvert avec un mur gris, parquet clair et un téléviseur encastré.
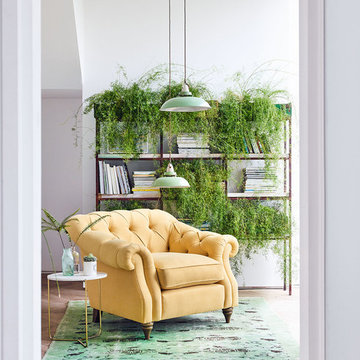
Cette photo montre un petit salon chic avec une bibliothèque ou un coin lecture, un mur blanc, un sol en bois brun et un sol marron.

Living area separated by staircase to the kitchen and dining beyond. Staircase with cable wire handrail with joinery and built in storage under stair treads. Hidden door to bathroom under stair.
Image by: Jack Lovel Photography
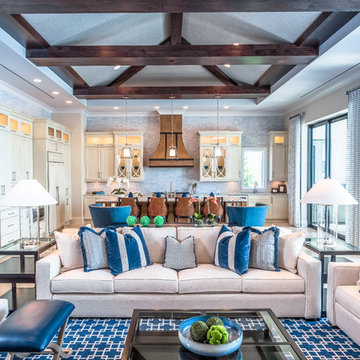
Aménagement d'un très grand salon mansardé ou avec mezzanine classique avec un bar de salon, un mur blanc, un sol en marbre et éclairage.
Idées déco de très grands et petits salons
9
