Trier par :
Budget
Trier par:Populaires du jour
201 - 220 sur 1 033 photos
1 sur 3
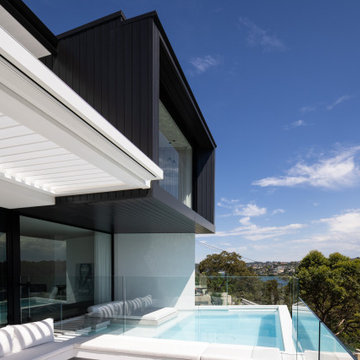
Aménagement d'un très grand balcon contemporain avec un foyer extérieur, un auvent et un garde-corps en verre.
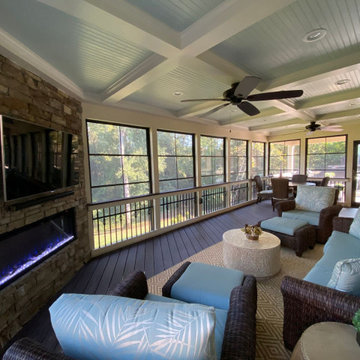
This outdoor living combination design by Deck Plus has it all. We designed and built this 3-season room using the Eze Breeze system, it contains an integrated corner fireplace and tons of custom features.
Outside, we built a spacious side deck that descends into a custom patio with a fire pit and seating wall.
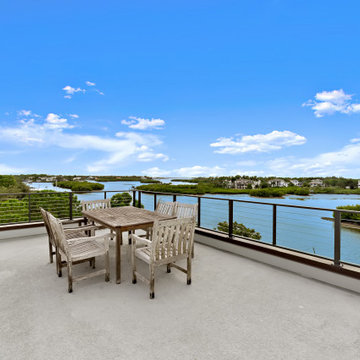
Inspiration pour une terrasse design avec un garde-corps en câble et aucune couverture.
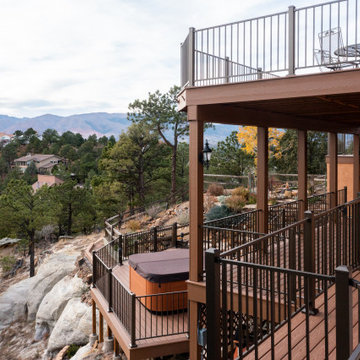
7 layer composite deck with beautiful mountain views. Fiberon composite decking
Aménagement d'une très grande terrasse arrière moderne avec jupe de finition, aucune couverture et un garde-corps en métal.
Aménagement d'une très grande terrasse arrière moderne avec jupe de finition, aucune couverture et un garde-corps en métal.
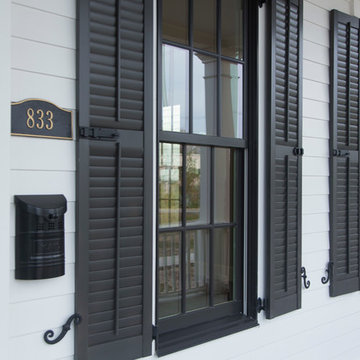
Felix Sanchez (www.felixsanchez.com)
Inspiration pour un très grand porche d'entrée de maison avant traditionnel avec des colonnes, une extension de toiture et un garde-corps en bois.
Inspiration pour un très grand porche d'entrée de maison avant traditionnel avec des colonnes, une extension de toiture et un garde-corps en bois.
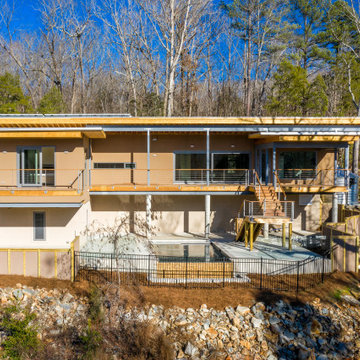
Multiple floating decks and porches reach out toward the river from the house. An immediate indoor outdoor connection is emphasized from every major room.
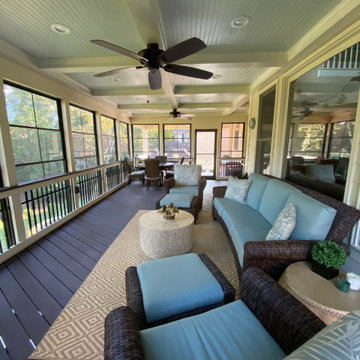
This outdoor living combination design by Deck Plus has it all. We designed and built this 3-season room using the Eze Breeze system, it contains an integrated corner fireplace and tons of custom features.
Outside, we built a spacious side deck that descends into a custom patio with a fire pit and seating wall.
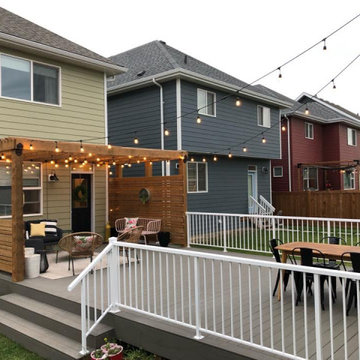
Modern Style Pergola on Composite Deck in Timbertech Silver Maple with Welded Railings
Exemple d'une très grande terrasse arrière et au rez-de-chaussée moderne avec une pergola et un garde-corps en métal.
Exemple d'une très grande terrasse arrière et au rez-de-chaussée moderne avec une pergola et un garde-corps en métal.
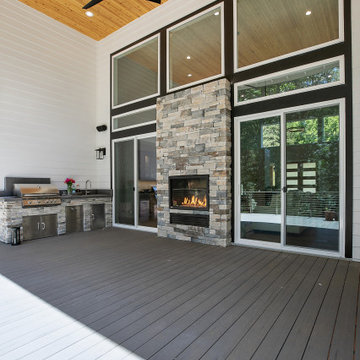
This spacious outdoor living space has everything you need to entertain. From an outdoor fireplace, built-in outdoor kitchen, and covered patio with tongue and groove ceiling and ceiling fan. This stone fireplace is double-sided from the main floor great room. Patio slider doors flank the fireplace and make it easy to transition from indoor to outdoor living. This outdoor space is an inviting space to enjoy the beauty of nature.
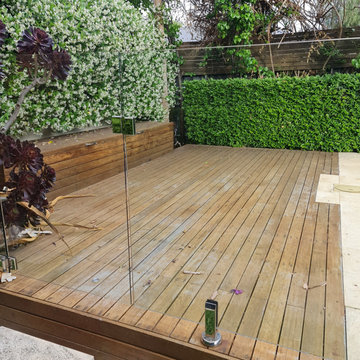
Aménagement d'une très grande terrasse arrière et au rez-de-chaussée contemporaine avec des solutions pour vis-à-vis et un garde-corps en verre.
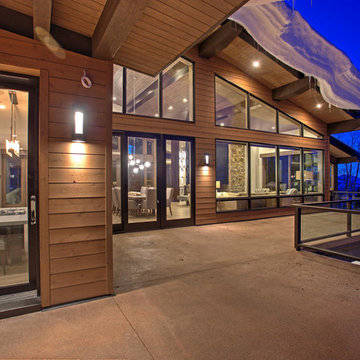
The exterior of a mountain home can provide more square footage for entertaining in any season.
Aménagement d'une très grande terrasse arrière contemporaine avec une extension de toiture et un garde-corps en verre.
Aménagement d'une très grande terrasse arrière contemporaine avec une extension de toiture et un garde-corps en verre.
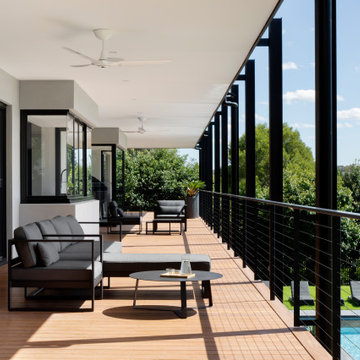
Idées déco pour un très grand balcon contemporain avec une extension de toiture et un garde-corps en métal.
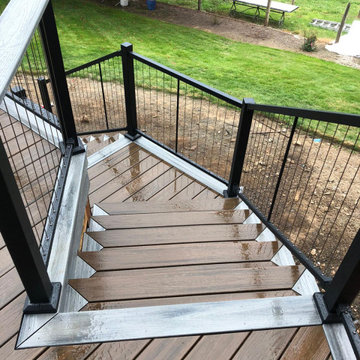
Cette image montre une très grande terrasse arrière et au premier étage minimaliste avec aucune couverture et un garde-corps en métal.
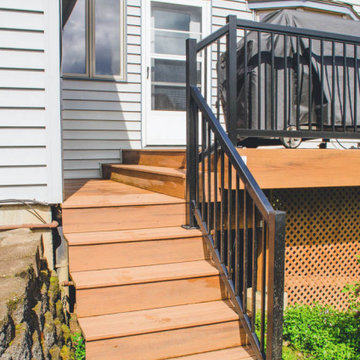
Wouldn’t you love sipping coffee on this deck every morning?! We were thrilled to return to this lovely client’s home to remodel their deck. Now the whole family can enjoy this space for years to come!
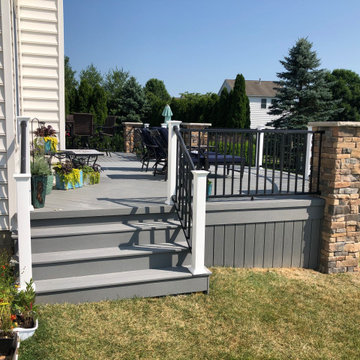
Construction of the deck’s beautiful stone veneer columns was more complex than you might think. Each column rests on a concrete pad, and we dug piers under the pads to ensure no movement of the stone veneer in the future. Then we built a wood frame for each column and applied the stone veneer. The homeowners chose Dutch Quality Stone. The color they selected is Sienna, and the specific pattern is Weather Ledge. The pillar caps are natural limestone with a smooth surface on top and a rock face finish around the edges.
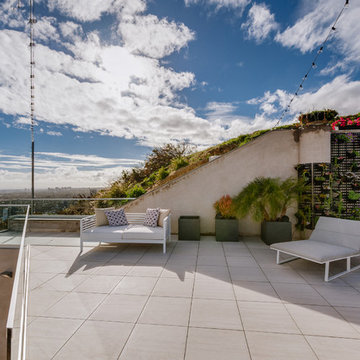
Exemple d'un très grand balcon moderne avec un jardin vertical et un garde-corps en matériaux mixtes.
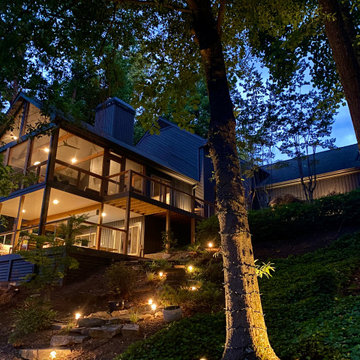
It took 3 months to complete the magnificent porch project. We removed the old decks, added deep new footings, and put a roof on the top deck. Atlanta Curb Appeal used pressure-treated lumber and cedar. This lumber is treated with a preservative at high pressure to preserve the life of the wood for decades.
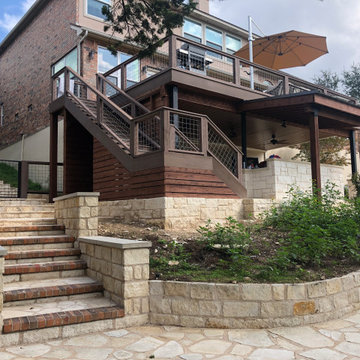
The area under this elevated deck is essentially a covered patio. We created the patio floor with a concrete overlay, and for the outdoor kitchen and posts we used white limestone. These new hardscape additions to the homeowners’ outdoor living area complement the existing hardscapes and pool surround perfectly.
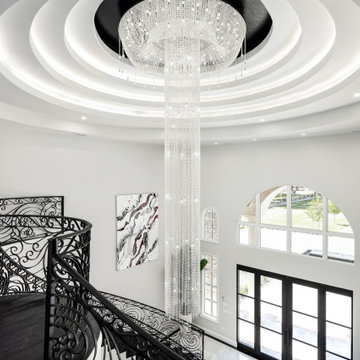
We love this formal front entryway featuring a stunning double staircase with a custom wrought iron stair railing, coffered ceiling, arched windows, and marble floors.
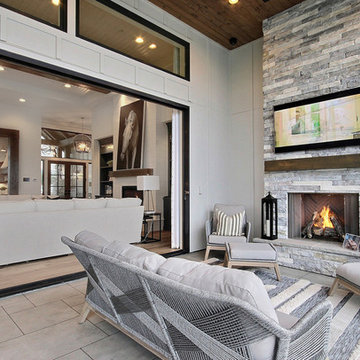
Inspired by the majesty of the Northern Lights and this family's everlasting love for Disney, this home plays host to enlighteningly open vistas and playful activity. Like its namesake, the beloved Sleeping Beauty, this home embodies family, fantasy and adventure in their truest form. Visions are seldom what they seem, but this home did begin 'Once Upon a Dream'. Welcome, to The Aurora.
Idées déco de très grands extérieurs avec garde-corps
11




