Trier par :
Budget
Trier par:Populaires du jour
141 - 160 sur 1 035 photos
1 sur 3
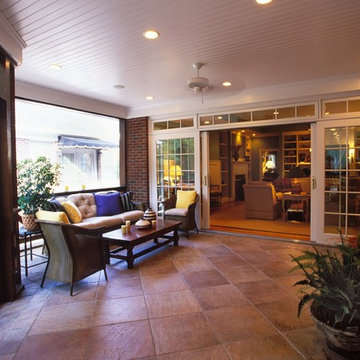
Aménagement d'un très grand porche d'entrée de maison arrière éclectique avec une extension de toiture et un garde-corps en bois.
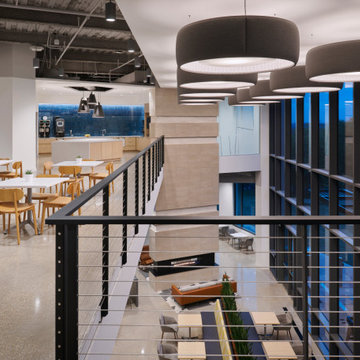
Second story employee break room looking over lounge working space and expansive window view.
Railings by Keuka Studios www.keuka-studios.com
Architect: Gensler
Photographer: Gensler/Ryan Gobuty
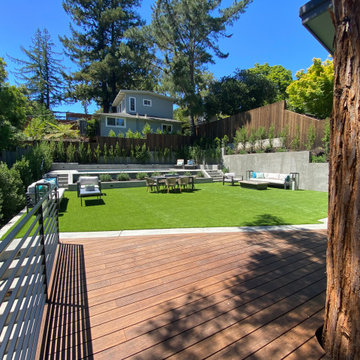
Rear yard was developed as a set of terraces positioned to expand the interior spaces. Ipe deck in foreground has no foundation elements to interfere with the redwood root system. Artificial turf meets local water restrictions while providing expansive play space. Pool terrace is 29" above planter requiring no railing that would break up the flow of the space. Side and back retaining walls stabilize slope and augment existing elements from previous development.
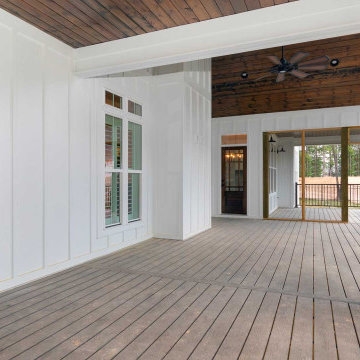
Photography: Holt Webb Photography
Aménagement d'un très grand porche d'entrée de maison arrière classique avec une moustiquaire, une terrasse en bois, une extension de toiture et un garde-corps en matériaux mixtes.
Aménagement d'un très grand porche d'entrée de maison arrière classique avec une moustiquaire, une terrasse en bois, une extension de toiture et un garde-corps en matériaux mixtes.
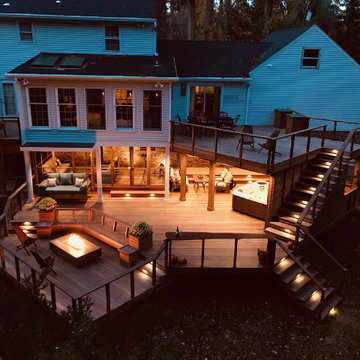
A square deck doesn’t have to be boring – just tilt the squares on an angle.
This client had a big wish list:
A screen porch was created under an existing elevated room.
A large upper deck for dining was waterproofed with EPDM roofing. This made for a large dry area on the lower deck furnished with couches, a television, spa, recessed lighting, and paddle fans.
An outdoor shower is enclosed under the stairs. For code purposes, we call it a rinsing station.
A small roof extension to the existing house provides covering and a spot for a hanging daybed.
The design also includes a live edge slab installed as a bar top at which to enjoy a casual drink while watching the children in the yard.
The lower deck leads down two more steps to the fire pit.
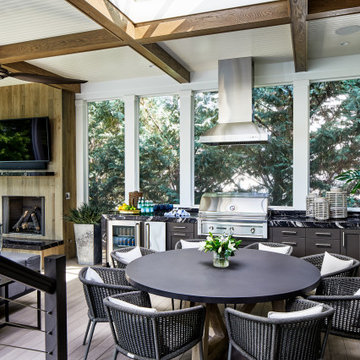
Idée de décoration pour un très grand porche d'entrée de maison arrière tradition avec une cuisine d'été, tous types de couvertures et un garde-corps en câble.
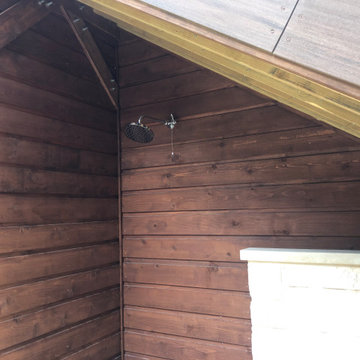
Just on the other side of the privacy wall located in the dry deck space underneath the new deck, we installed an outdoor shower. Having a shower so close to the family’s pool is a huge plus for them.
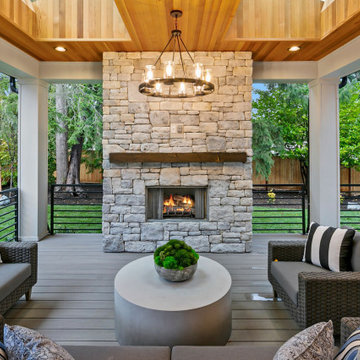
The Kelso Back Patio is a stunning outdoor space designed for comfort and relaxation. It features a black metal railing, providing safety while adding a touch of elegance to the design. The covered outdoor deck offers protection from the elements, allowing for enjoyment in any weather. The gray deck surface adds a modern and sophisticated look to the patio. The patio is furnished with stylish and comfortable gray outdoor patio furniture, creating a cozy seating area for lounging and socializing. An outdoor chandelier hangs from above, illuminating the space and adding a touch of glamour. Skylights bring in natural light, creating an open and airy atmosphere. The highlight of the patio is the stone outdoor fireplace, which serves as a focal point and provides warmth and ambience for gatherings and relaxation. The Kelso Back Patio is the perfect spot to unwind, entertain, and enjoy outdoor living in style.
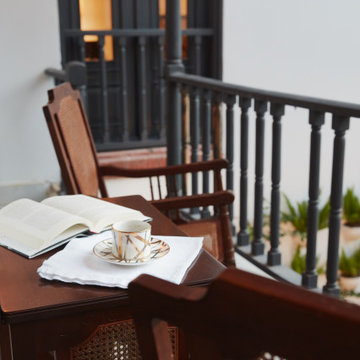
Antique furniture
Idée de décoration pour un très grand balcon ethnique avec un jardin vertical, aucune couverture et un garde-corps en bois.
Idée de décoration pour un très grand balcon ethnique avec un jardin vertical, aucune couverture et un garde-corps en bois.

Outdoor space of Newport
Cette image montre un très grand porche d'entrée de maison arrière design avec une cheminée, des pavés en pierre naturelle, une extension de toiture et un garde-corps en câble.
Cette image montre un très grand porche d'entrée de maison arrière design avec une cheminée, des pavés en pierre naturelle, une extension de toiture et un garde-corps en câble.
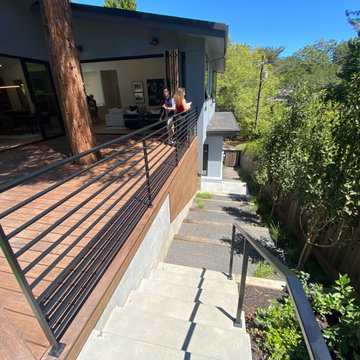
Southern Side Yard with access to street. Main deck with central redwood to the left, Great Room beyond with Kitchen, Dining, Living all opening out. Filtered bay view through trees at horizon.
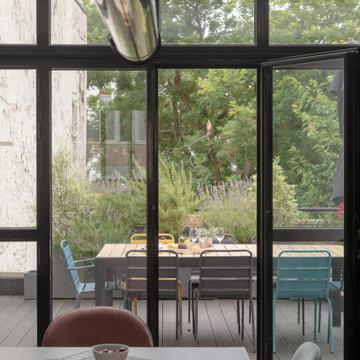
vue sur le jardin terrasse depuis la salle à manger
Idée de décoration pour une terrasse au premier étage urbaine avec une cour et un garde-corps en métal.
Idée de décoration pour une terrasse au premier étage urbaine avec une cour et un garde-corps en métal.
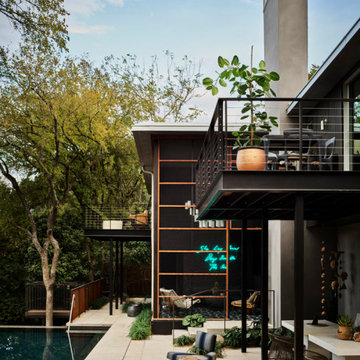
Exemple d'un très grand porche d'entrée de maison arrière rétro avec une moustiquaire, du carrelage, une extension de toiture et un garde-corps en métal.
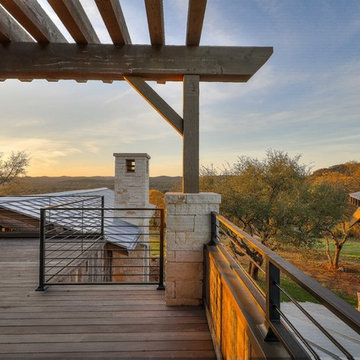
Lauren Keller | Luxury Real Estate Services, LLC
Ipe Decking, left unfinished to naturally silver -- https://www.woodco.com/products/ipe/
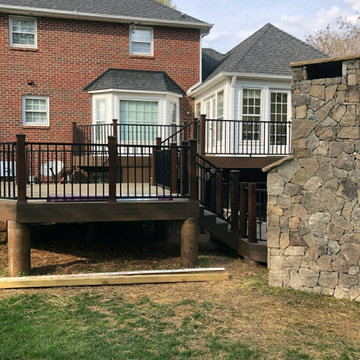
View of all 3 tiers
Inspiration pour une très grande terrasse arrière design avec un garde-corps en matériaux mixtes.
Inspiration pour une très grande terrasse arrière design avec un garde-corps en matériaux mixtes.
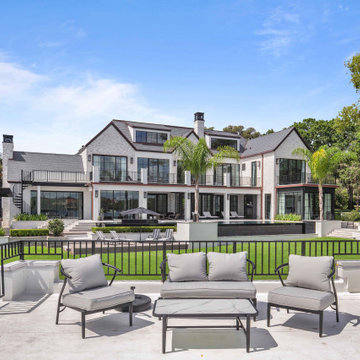
Roof of Boat Dock
Cette image montre une très grande terrasse arrière et sur le toit traditionnelle avec aucune couverture et un garde-corps en métal.
Cette image montre une très grande terrasse arrière et sur le toit traditionnelle avec aucune couverture et un garde-corps en métal.
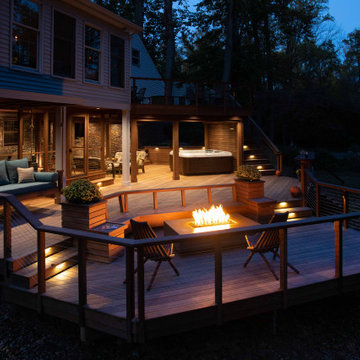
A square deck doesn’t have to be boring – just tilt the squares on an angle.
This client had a big wish list:
A screen porch was created under an existing elevated room.
A large upper deck for dining was waterproofed with EPDM roofing. This made for a large dry area on the lower deck furnished with couches, a television, spa, recessed lighting, and paddle fans.
An outdoor shower is enclosed under the stairs. For code purposes, we call it a rinsing station.
A small roof extension to the existing house provides covering and a spot for a hanging daybed.
The design also includes a live edge slab installed as a bar top at which to enjoy a casual drink while watching the children in the yard.
The lower deck leads down two more steps to the fire pit.
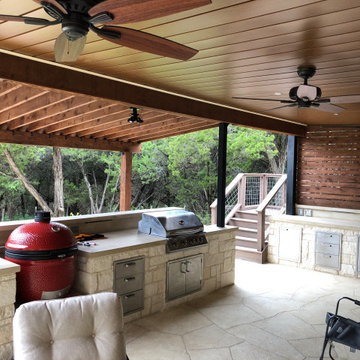
With plenty of room for the “covered patio” under this deck, we designed two distinct areas for outdoor living. One area is for the outdoor kitchen and one is for pure relaxing. This outdoor kitchen holds all of the features the homeowners wanted. They have a place for their kamado grill, a full-size fridge (not yet installed when these photos were taken), storage space and much more.
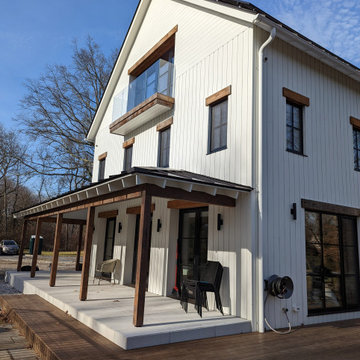
Cette image montre un très grand porche d'entrée de maison latéral traditionnel avec un garde-corps en bois.
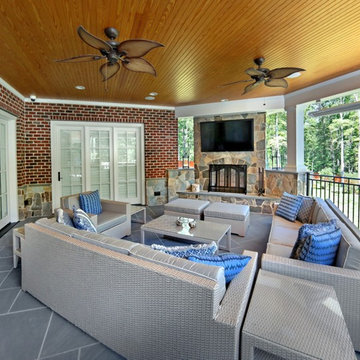
Custom build with elevator, double height great room with custom made coffered ceiling, custom cabinets and woodwork throughout, salt water pool with terrace and pergola, waterfall feature, covered terrace with built-in outdoor grill, heat lamps, and all-weather TV, master bedroom balcony, master bath with his and hers showers, dog washing station, and more.
Idées déco de très grands extérieurs avec garde-corps
8




