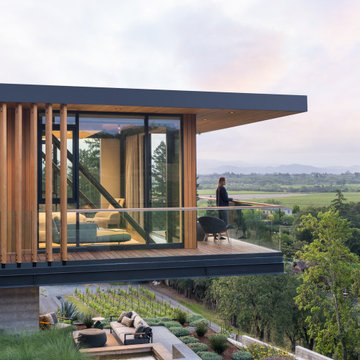Trier par :
Budget
Trier par:Populaires du jour
21 - 40 sur 1 035 photos
1 sur 3

Aménagement d'un très grand porche d'entrée de maison arrière montagne avec des colonnes, des pavés en béton, une extension de toiture et un garde-corps en métal.
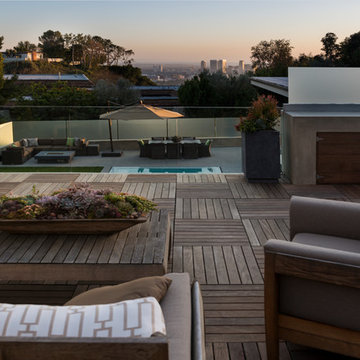
Wallace Ridge Beverly Hills modern luxury home rooftop terrace. Photo by William MacCollum.
Aménagement d'une terrasse sur le toit contemporaine avec aucune couverture et un garde-corps en verre.
Aménagement d'une terrasse sur le toit contemporaine avec aucune couverture et un garde-corps en verre.
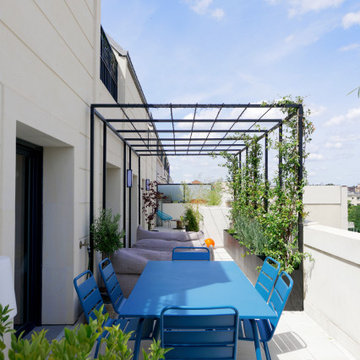
Idées déco pour un très grand balcon contemporain avec des solutions pour vis-à-vis, une pergola et un garde-corps en métal.
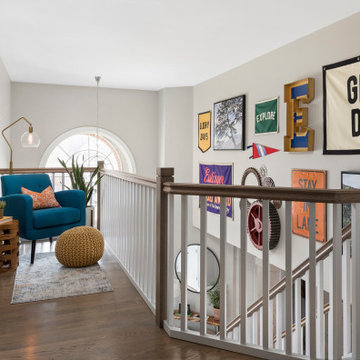
Photography by Picture Perfect House
Idée de décoration pour un très grand balcon tradition avec un garde-corps en bois.
Idée de décoration pour un très grand balcon tradition avec un garde-corps en bois.
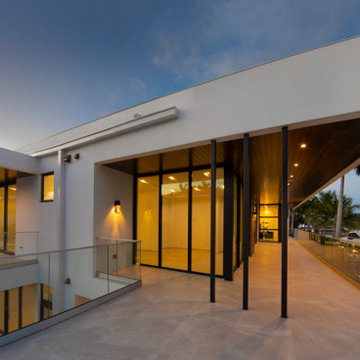
New construction of a 2-story single family residence, approximately 12,000 SF, 6 bedrooms, 6 bathrooms, 1 half bath with a 3 car garage
Exemple d'un très grand balcon moderne avec un garde-corps en verre.
Exemple d'un très grand balcon moderne avec un garde-corps en verre.
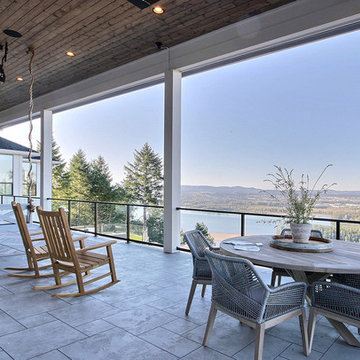
Inspired by the majesty of the Northern Lights and this family's everlasting love for Disney, this home plays host to enlighteningly open vistas and playful activity. Like its namesake, the beloved Sleeping Beauty, this home embodies family, fantasy and adventure in their truest form. Visions are seldom what they seem, but this home did begin 'Once Upon a Dream'. Welcome, to The Aurora.
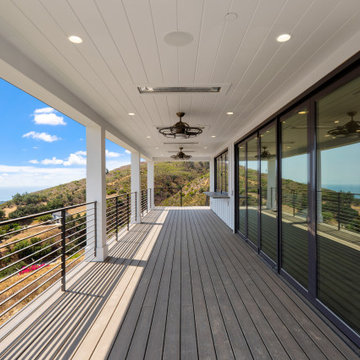
Every remodeling project presents its own unique challenges. This client’s original remodel vision was to replace an outdated kitchen, optimize ocean views with new decking and windows, updated the mother-in-law’s suite, and add a new loft. But all this changed one historic day when the Woolsey Fire swept through Malibu in November 2018 and leveled this neighborhood, including our remodel, which was underway.
Shifting to a ground-up design-build project, the JRP team worked closely with the homeowners through every step of designing, permitting, and building their new home. As avid horse owners, the redesign inspiration started with their love of rustic farmhouses and through the design process, turned into a more refined modern farmhouse reflected in the clean lines of white batten siding, and dark bronze metal roofing.
Starting from scratch, the interior spaces were repositioned to take advantage of the ocean views from all the bedrooms, kitchen, and open living spaces. The kitchen features a stacked chiseled edge granite island with cement pendant fixtures and rugged concrete-look perimeter countertops. The tongue and groove ceiling is repeated on the stove hood for a perfectly coordinated style. A herringbone tile pattern lends visual contrast to the cooking area. The generous double-section kitchen sink features side-by-side faucets.
Bi-fold doors and windows provide unobstructed sweeping views of the natural mountainside and ocean views. Opening the windows creates a perfect pass-through from the kitchen to outdoor entertaining. The expansive wrap-around decking creates the ideal space to gather for conversation and outdoor dining or soak in the California sunshine and the remarkable Pacific Ocean views.
Photographer: Andrew Orozco
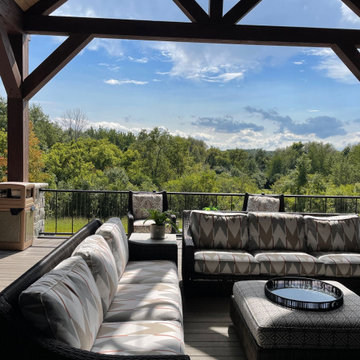
Upper-level deck furniture. Tommy Bahama furniture with fireplace and outdoor TV.
Cette image montre une très grande terrasse arrière et au premier étage minimaliste avec une cheminée, une extension de toiture et un garde-corps en métal.
Cette image montre une très grande terrasse arrière et au premier étage minimaliste avec une cheminée, une extension de toiture et un garde-corps en métal.
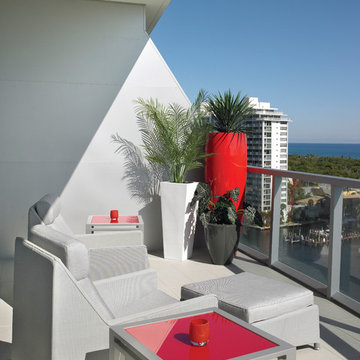
Cette photo montre un très grand balcon éclectique avec une extension de toiture et un garde-corps en matériaux mixtes.
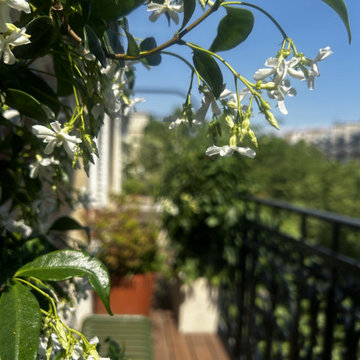
Réalisation d'un très grand balcon tradition avec un garde-corps en métal.
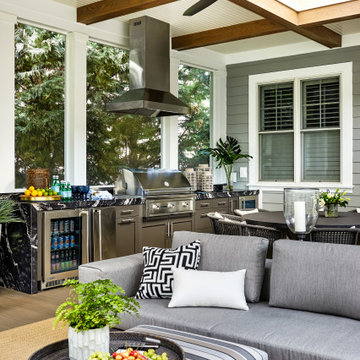
Réalisation d'un très grand porche d'entrée de maison arrière tradition avec une cuisine d'été, tous types de couvertures et un garde-corps en câble.

Réalisation d'un très grand porche d'entrée de maison arrière minimaliste avec des colonnes, des pavés en pierre naturelle, une extension de toiture et un garde-corps en métal.

With meticulous attention to detail and unparalleled craftsmanship, we've created a space that elevates your outdoor experience. From the sleek design to the durable construction, our deck project is a testament to our commitment to excellence. Step outside and immerse yourself in the beauty of your new deck – the perfect blend of functionality and aesthetics.
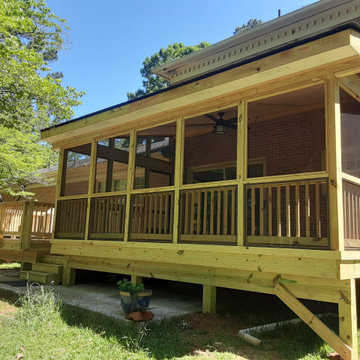
The design details of this outdoor project were based entirely on the needs and desires of these clients. Like all of the projects we design and build, this one was custom made for the way the homeowners want to enjoy the outdoors. The clients made their own design decisions regarding the size of their project and the materials used. They chose pressure-treated pine for the screened porch, including the porch floor, and the deck and railings.
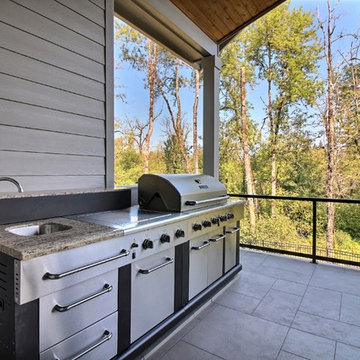
Paint Colors by Sherwin Williams
Exterior Body Color : Dorian Gray SW 7017
Exterior Accent Color : Gauntlet Gray SW 7019
Exterior Trim Color : Accessible Beige SW 7036
Exterior Timber Stain : Weather Teak 75%
Stone by Eldorado Stone
Exterior Stone : Shadow Rock in Chesapeake
Windows by Milgard Windows & Doors
Product : StyleLine Series Windows
Supplied by Troyco
Garage Doors by Wayne Dalton Garage Door
Lighting by Globe Lighting / Destination Lighting
Exterior Siding by James Hardie
Product : Hardiplank LAP Siding
Exterior Shakes by Nichiha USA
Roofing by Owens Corning
Doors by Western Pacific Building Materials
Deck by Westcoat
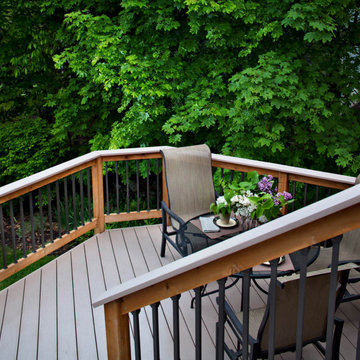
Wood deck railing with composite top cap and aluminum picket infill.
Réalisation d'une très grande terrasse arrière et au premier étage design avec aucune couverture et un garde-corps en matériaux mixtes.
Réalisation d'une très grande terrasse arrière et au premier étage design avec aucune couverture et un garde-corps en matériaux mixtes.
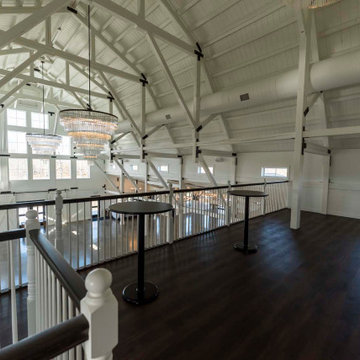
Post and beam wedding venue great room with balcony overhead
Idée de décoration pour un très grand balcon chalet avec un garde-corps en bois.
Idée de décoration pour un très grand balcon chalet avec un garde-corps en bois.
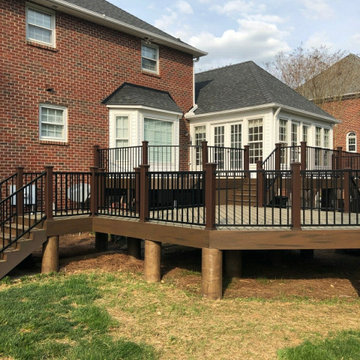
Upper and Middle Tier of a 3 tier deck,
Réalisation d'une très grande terrasse arrière design avec un garde-corps en matériaux mixtes.
Réalisation d'une très grande terrasse arrière design avec un garde-corps en matériaux mixtes.
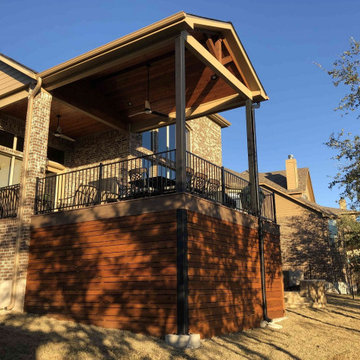
This handsome porch cover demonstrates the importance we place on making your outdoor living addition look original to your home. The roof of the porch ties into the home’s roof and gutter system perfectly. The trim on the new soffits and beams is the same distinctive color as the trim on the home.
Idées déco de très grands extérieurs avec garde-corps
2





