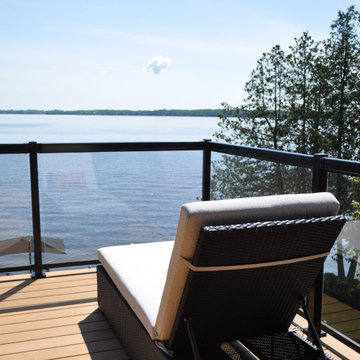Trier par :
Budget
Trier par:Populaires du jour
61 - 80 sur 156 photos
1 sur 3
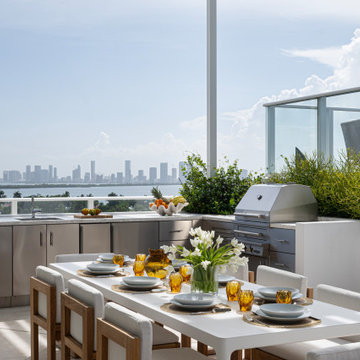
Outdoor kitchen and dining area
Cette photo montre une terrasse sur le toit tendance avec une cuisine d'été, une extension de toiture et un garde-corps en verre.
Cette photo montre une terrasse sur le toit tendance avec une cuisine d'été, une extension de toiture et un garde-corps en verre.
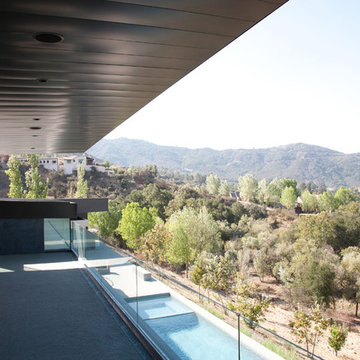
Villa de estilo contemporáneo ubicada en la sierra de Córdoba en un entorno único y rodeada de naturaleza
Idées déco pour un très grand balcon contemporain avec une extension de toiture et un garde-corps en verre.
Idées déco pour un très grand balcon contemporain avec une extension de toiture et un garde-corps en verre.
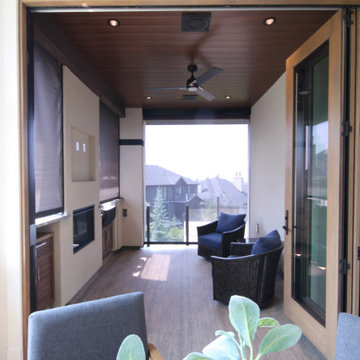
Off the nook and kitchen is a covered, screened-in deck perfect for sitting by the fire and watching some TV. Fully equipped with a BBQ and beverage cabinet, fireplace, TV mount, and integrated speakers. Walkthrough onto the second attached large deck to take in the sun and the mountain views.
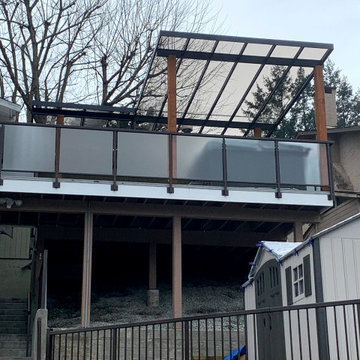
Cette photo montre une très grande terrasse arrière et au premier étage avec un auvent et un garde-corps en verre.
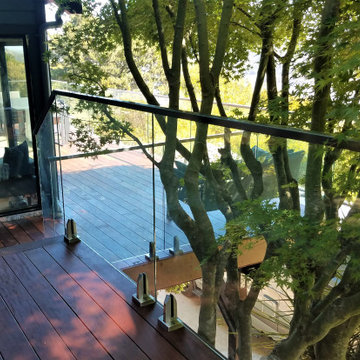
Ipe deck has all glass railing to preserve the stunning views and maximize light!
Inspiration pour une très grande terrasse minimaliste avec un garde-corps en verre.
Inspiration pour une très grande terrasse minimaliste avec un garde-corps en verre.
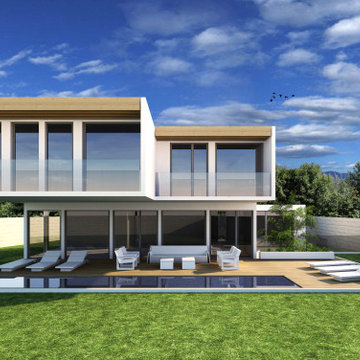
VIVIENDA MODULAR MARBESA 4+5 en la Urb. Marbesa de Marbella. (Málaga).
Proyecto: TRES60 Arquitectura
Cette image montre une très grande terrasse arrière et au rez-de-chaussée minimaliste avec aucune couverture et un garde-corps en verre.
Cette image montre une très grande terrasse arrière et au rez-de-chaussée minimaliste avec aucune couverture et un garde-corps en verre.
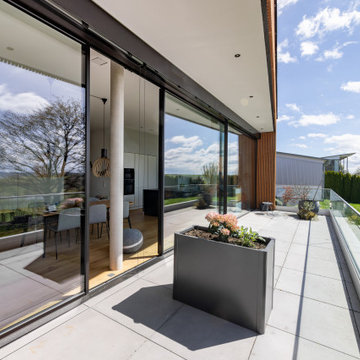
Idées déco pour une très grande terrasse arrière et au rez-de-chaussée contemporaine avec jupe de finition, une extension de toiture et un garde-corps en verre.
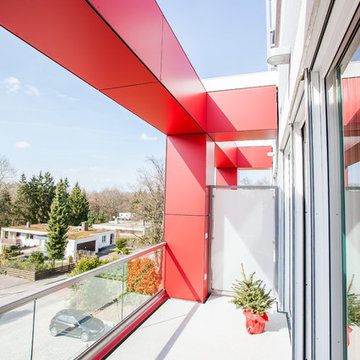
privat
Idées déco pour un très grand balcon contemporain avec une extension de toiture et un garde-corps en verre.
Idées déco pour un très grand balcon contemporain avec une extension de toiture et un garde-corps en verre.
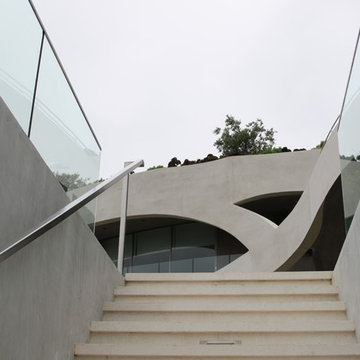
Isabel Moritz Designs works with homeowners, Architects and developers in Los Angeles to create personalized Drought Tolerant, Fire Zone Landscapes, Modern Landscapes, Beach Landscapes, Gravel Gardens, Sculptural Gardens, Transitional Landscapes , Modern Traditional Landscapes, Luxe Landscapes, French Modern Landscapes, View Properties, Estate properties, Private Outdoor Living, High End Landscapes, Farmhouse Modern Landscapes, in Los Angeles, California USA. Working in Bel Air, Brentwood, Malibu, Santa Monica, Venice, Hollywood, Hidden Hills, West Hollywood, Culver City, Marina del Rey, Westchester, Calabasas and Agoura Hills.
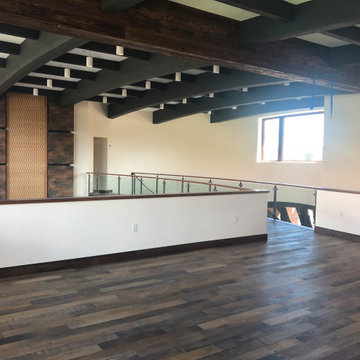
Balcony with exposed beams and mushroom wood main beam.
Exemple d'un très grand balcon tendance avec un garde-corps en verre.
Exemple d'un très grand balcon tendance avec un garde-corps en verre.
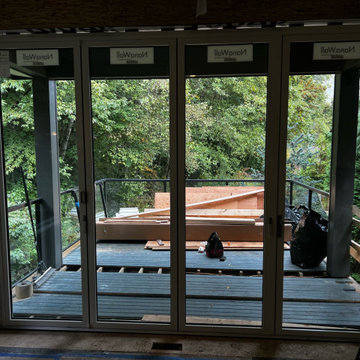
SL60 NanaWall installed in North Vancouver
Inspiration pour un très grand balcon traditionnel avec une extension de toiture et un garde-corps en verre.
Inspiration pour un très grand balcon traditionnel avec une extension de toiture et un garde-corps en verre.
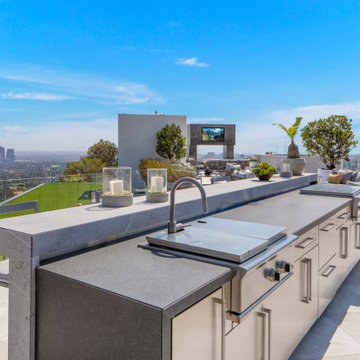
Summitridge Drive Beverly Hills modern home rooftop terrace with outdoor kitchen and bar
Aménagement d'une terrasse sur le toit contemporaine avec une cuisine d'été, aucune couverture et un garde-corps en verre.
Aménagement d'une terrasse sur le toit contemporaine avec une cuisine d'été, aucune couverture et un garde-corps en verre.
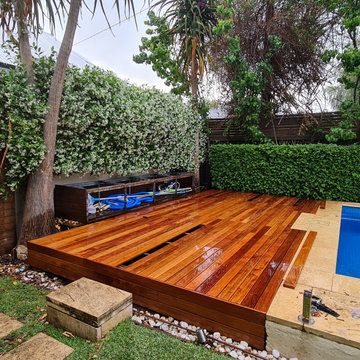
Réalisation d'une très grande terrasse arrière et au rez-de-chaussée design avec des solutions pour vis-à-vis et un garde-corps en verre.
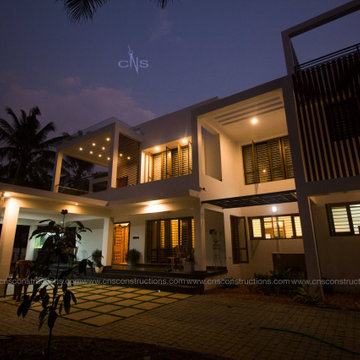
The stylistic analysis of the context is inspired by the classicism of casual modernism. From outside, the house has a peaceful quality; simple white walls with effortless openings. In many ways, it's like a person. Though deceivingly modest from the street view, the inside is colossal as a result of the way the design builds into the lush green landscape.
.
The appearance of the house is adorned by details such as the courtyards, the segregation of the social and private spaces and the volumetric play of the interior ceilings. This gives integrity and individuality to each space
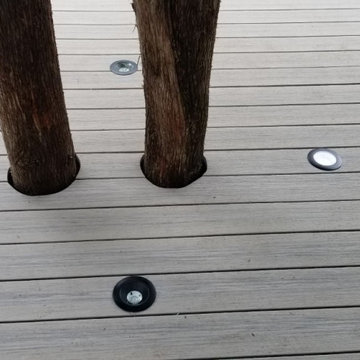
Aménagement d'une très grande terrasse arrière avec un garde-corps en verre.
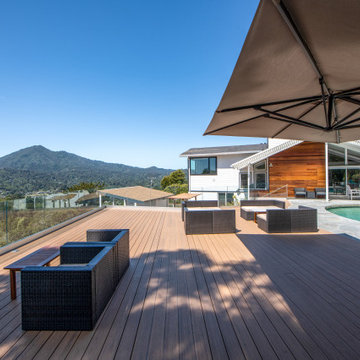
Magnificent deck worthy of the million dollar view on this residence in Kentfield.
Aménagement d'une très grande terrasse moderne avec un garde-corps en verre.
Aménagement d'une très grande terrasse moderne avec un garde-corps en verre.
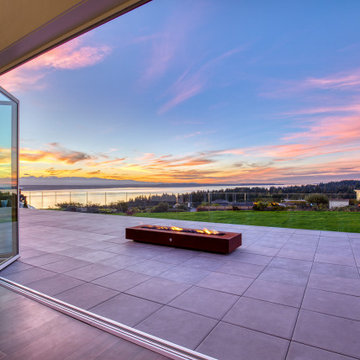
Idées déco pour une très grande terrasse arrière et au rez-de-chaussée moderne avec un foyer extérieur et un garde-corps en verre.
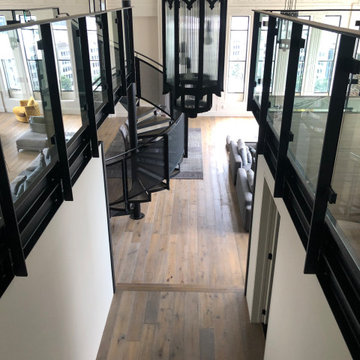
Most people who have lived in Auckland for a long time remember The Heritage Grand Tearoom, a beautiful large room with an incredible high-stud art-deco ceiling. So we were beyond honoured to be a part of this, as projects of these types don’t come around very often.
Because The Heritage Grand Tea Room is a Heritage site, nothing could be fixed into the existing structure. Therefore, everything had to be self-supporting, which is why everything was made out of steel. And that’s where the first challenge began.
The first step was getting the steel into the space. And due to the lack of access through the hotel, it had to come up through a window that was 1500x1500 with a 200 tonne mobile crane. We had to custom fabricate a 9m long cage to accommodate the steel with rollers on the bottom of it that was engineered and certified. Once it was time to start building, we had to lay out the footprints of the foundations to set out the base layer of the mezzanine. This was an important part of the process as every aspect of the build relies on this stage being perfect. Due to the restrictions of the Heritage building and load ratings on the floor, there was a lot of steel required. A large part of the challenge was to have the structural fabrication up to an architectural quality painted to a Matte Black finish.
The last big challenge was bringing both the main and spiral staircase into the space, as well as the stanchions, as they are very large structures. We brought individual pieces up in the elevator and welded on site in order to bring the design to life.
Although this was a tricky project, it was an absolute pleasure working with the owners of this incredible Heritage site and we are very proud of the final product.
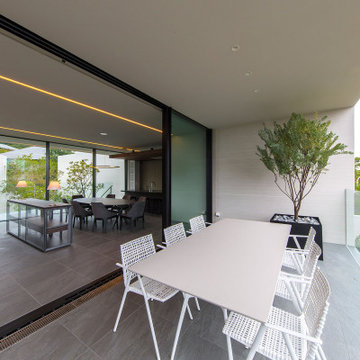
Cette image montre un très grand balcon minimaliste avec une extension de toiture et un garde-corps en verre.
Idées déco de très grands extérieurs avec un garde-corps en verre
4





