Trier par :
Budget
Trier par:Populaires du jour
141 - 160 sur 5 331 photos
1 sur 3
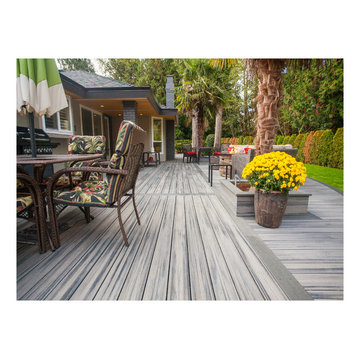
Large Trex Transcend "island mist" curved deck with fire table and palm trees.
Réalisation d'une très grande terrasse arrière minimaliste avec un foyer extérieur et une extension de toiture.
Réalisation d'une très grande terrasse arrière minimaliste avec un foyer extérieur et une extension de toiture.
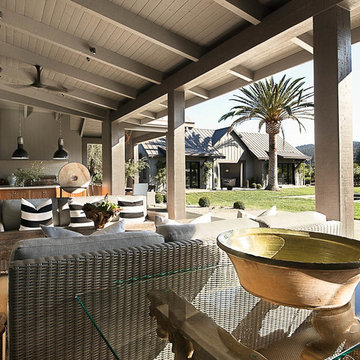
Interior Design by Hurley Hafen
Idée de décoration pour un très grand porche d'entrée de maison arrière champêtre avec une cuisine d'été et une extension de toiture.
Idée de décoration pour un très grand porche d'entrée de maison arrière champêtre avec une cuisine d'été et une extension de toiture.
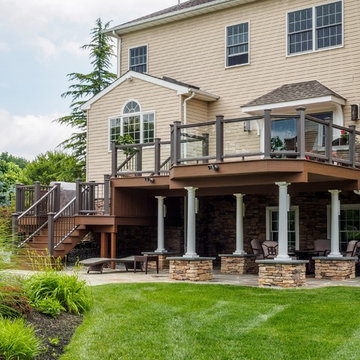
Why pay for a vacation when you have a backyard that looks like this? You don't need to leave the comfort of your own home when you have a backyard like this one. The deck was beautifully designed to comfort all who visit this home. Want to stay out of the sun for a little while? No problem! Step into the covered patio to relax outdoors without having to be burdened by direct sunlight.
Photos by: Robert Woolley , Wolf
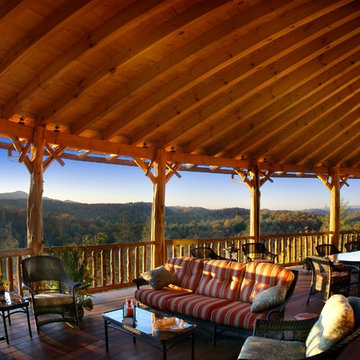
Designed by MossCreek, this beautiful timber frame home includes signature MossCreek style elements such as natural materials, expression of structure, elegant rustic design, and perfect use of space in relation to build site. Photo by Mark Smith
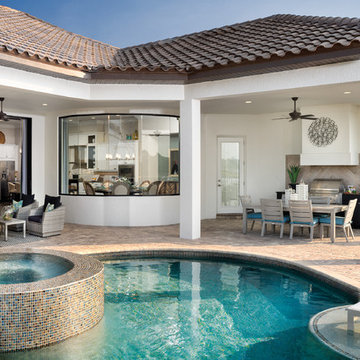
Arthur Rutenberg Homes
Cette image montre une très grande terrasse arrière traditionnelle avec une cuisine d'été, des pavés en béton et une extension de toiture.
Cette image montre une très grande terrasse arrière traditionnelle avec une cuisine d'été, des pavés en béton et une extension de toiture.
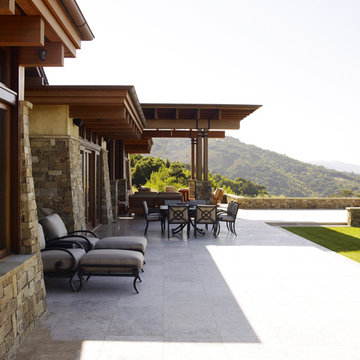
Who says green and sustainable design has to look like it? Designed to emulate the owner’s favorite country club, this fine estate home blends in with the natural surroundings of it’s hillside perch, and is so intoxicatingly beautiful, one hardly notices its numerous energy saving and green features.
Durable, natural and handsome materials such as stained cedar trim, natural stone veneer, and integral color plaster are combined with strong horizontal roof lines that emphasize the expansive nature of the site and capture the “bigness” of the view. Large expanses of glass punctuated with a natural rhythm of exposed beams and stone columns that frame the spectacular views of the Santa Clara Valley and the Los Gatos Hills.
A shady outdoor loggia and cozy outdoor fire pit create the perfect environment for relaxed Saturday afternoon barbecues and glitzy evening dinner parties alike. A glass “wall of wine” creates an elegant backdrop for the dining room table, the warm stained wood interior details make the home both comfortable and dramatic.
The project’s energy saving features include:
- a 5 kW roof mounted grid-tied PV solar array pays for most of the electrical needs, and sends power to the grid in summer 6 year payback!
- all native and drought-tolerant landscaping reduce irrigation needs
- passive solar design that reduces heat gain in summer and allows for passive heating in winter
- passive flow through ventilation provides natural night cooling, taking advantage of cooling summer breezes
- natural day-lighting decreases need for interior lighting
- fly ash concrete for all foundations
- dual glazed low e high performance windows and doors
Design Team:
Noel Cross+Architects - Architect
Christopher Yates Landscape Architecture
Joanie Wick – Interior Design
Vita Pehar - Lighting Design
Conrado Co. – General Contractor
Marion Brenner – Photography

Architecture: Noble Johnson Architects
Interior Design: Rachel Hughes - Ye Peddler
Photography: Studiobuell | Garett Buell
Cette photo montre une très grande terrasse arrière chic avec des pavés en pierre naturelle et une extension de toiture.
Cette photo montre une très grande terrasse arrière chic avec des pavés en pierre naturelle et une extension de toiture.
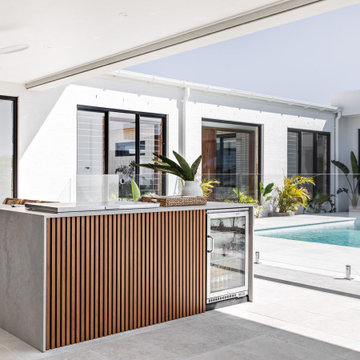
Dream Home 5 by Oak & Orange
Timber-look battens: 25x25mm DecoBatten in DecoWood Natural Casuarina
Photo by The Palm Co.
Aménagement d'une très grande terrasse arrière moderne avec une cuisine d'été, des pavés en béton et une extension de toiture.
Aménagement d'une très grande terrasse arrière moderne avec une cuisine d'été, des pavés en béton et une extension de toiture.
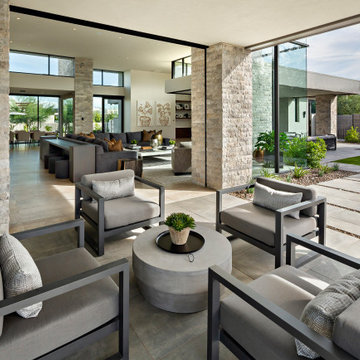
Modern Retreat is one of a four home collection located in Paradise Valley, Arizona. The site, formerly home to the abandoned Kachina Elementary School, offered remarkable views of Camelback Mountain. Nestled into an acre-sized, pie shaped cul-de-sac, the site’s unique challenges came in the form of lot geometry, western primary views, and limited southern exposure. While the lot’s shape had a heavy influence on the home organization, the western views and the need for western solar protection created the general massing hierarchy.
The undulating split-faced travertine stone walls both protect and give a vivid textural display and seamlessly pass from exterior to interior. The tone-on-tone exterior material palate was married with an effective amount of contrast internally. This created a very dynamic exchange between objects in space and the juxtaposition to the more simple and elegant architecture.
Maximizing the 5,652 sq ft, a seamless connection of interior and exterior spaces through pocketing glass doors extends public spaces to the outdoors and highlights the fantastic Camelback Mountain views.
Project Details // Modern Retreat
Architecture: Drewett Works
Builder/Developer: Bedbrock Developers, LLC
Interior Design: Ownby Design
Photographer: Thompson Photographic
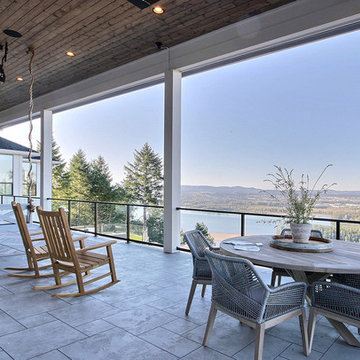
Inspired by the majesty of the Northern Lights and this family's everlasting love for Disney, this home plays host to enlighteningly open vistas and playful activity. Like its namesake, the beloved Sleeping Beauty, this home embodies family, fantasy and adventure in their truest form. Visions are seldom what they seem, but this home did begin 'Once Upon a Dream'. Welcome, to The Aurora.
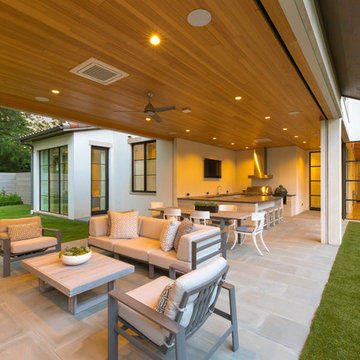
Exemple d'une très grande terrasse arrière méditerranéenne avec une cuisine d'été, des pavés en pierre naturelle et une extension de toiture.
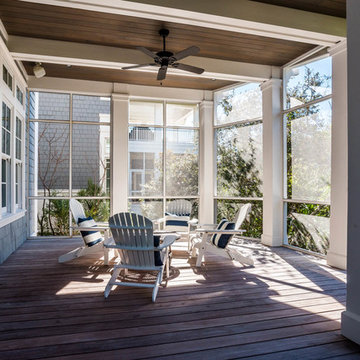
Off of the living room extends an expansive screened porch with a beautiful wood and beamed ceiling that provides additional coveted outdoor space protected from the elements.
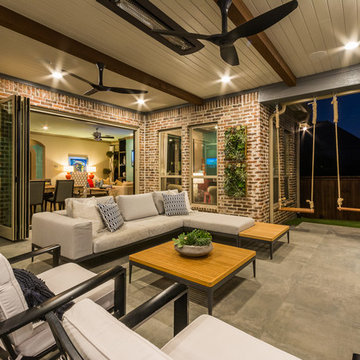
These clients spent the majority of their time outside and entertained frequently, but their existing patio space didn't allow for larger gatherings.
We added nearly 500 square feet to the already 225 square feet existing to create this expansive outdoor living room. The outdoor fireplace is see-thru and can fully convert to wood burning should the clients desire. Beyond the fireplace is a spa built in on two sides with a composite deck, LED step lighting, and outdoor rated TV, and additional counter space.
The outdoor grilling area mimics the interior of the clients home with a kitchen island and space for dining.
Heaters were added in ceiling and mounted to walls to create additional heat sources.
To capture the best lighting, our clients enhanced their space with lighting in the overhangs, underneath the benches adjacent the fireplace, and recessed cans throughout.
Audio/Visual details include an outdoor rated TV by the spa, Sonos surround sound in the main sitting area, the grilling area, and another landscape zone by the spa.
The lighting and audio/visual in this project is also fully automated.
To bring their existing area and new area together for ultimate entertaining, the clients remodeled their exterior breakfast room wall by removing three windows and adding an accordion door with a custom retractable screen to keep bugs out of the home.
For landscape, the existing sod was removed and synthetic turf installed around the entirety of the backyard area along with a small putting green.
Selections:
Flooring - 2cm porcelain paver
Kitchen/island: Fascia is ipe. Counters are 3cm quartzite
Dry Bar: Fascia is stacked stone panels. Counter is 3cm granite.
Ceiling: Painted tongue and groove pine with decorative stained cedar beams.
Additional Paint: Exterior beams painted accent color (do not match existing house colors)
Roof: Slate Tile
Benches: Tile back, stone (bullnose edge) seat and cap
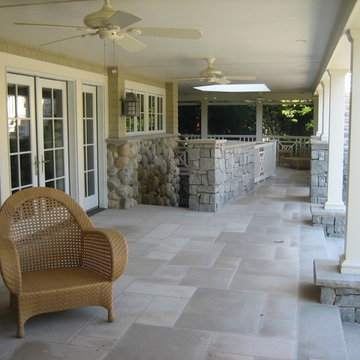
Here, the covered ground floor patio overlooks a shuffleboard court between the house and the dune. The stones for the home and landscape intersect here: both are limestone quarried in upstate New York, but the round fieldstone suggest the earlier carriage house, while the flatter stones suggest former paving throughout the property, repurposed in this modern version of beachside living. This seating area allows one to enjoy the ocean breezes and extends the interior living space on refreshing evenings.
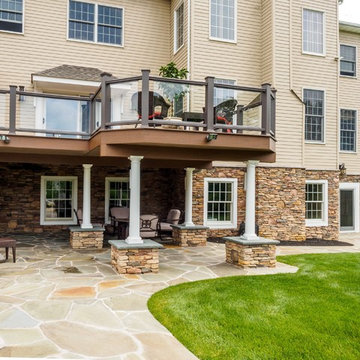
Why pay for a vacation when you have a backyard that looks like this? You don't need to leave the comfort of your own home when you have a backyard like this one. The deck was beautifully designed to comfort all who visit this home. Want to stay out of the sun for a little while? No problem! Step into the covered patio to relax outdoors without having to be burdened by direct sunlight.
Photos by: Robert Woolley , Wolf
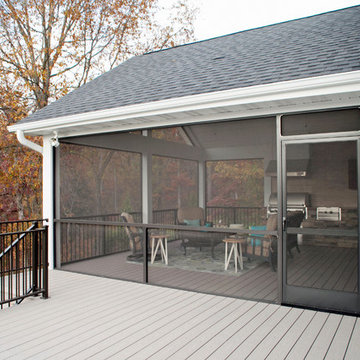
Kliethermes Homes & Remodeling Inc.
Azek composite decking with screen porch, outdoor kitchen and hot tub
Idées déco pour une très grande terrasse arrière classique avec une extension de toiture et une cuisine d'été.
Idées déco pour une très grande terrasse arrière classique avec une extension de toiture et une cuisine d'été.
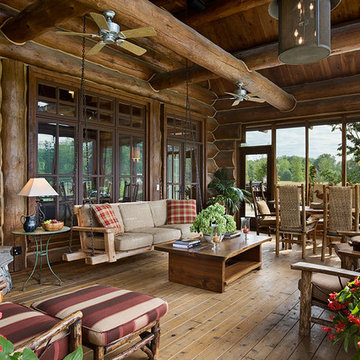
Roger Wade, photographer
Cette photo montre un très grand porche d'entrée de maison latéral montagne avec une moustiquaire et une extension de toiture.
Cette photo montre un très grand porche d'entrée de maison latéral montagne avec une moustiquaire et une extension de toiture.
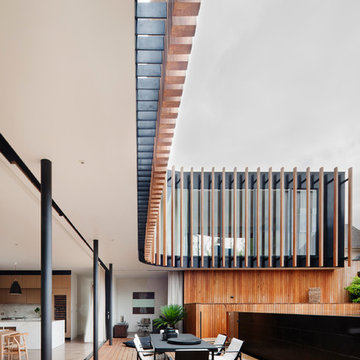
Shannon McGrath
Inspiration pour une très grande terrasse design avec une extension de toiture.
Inspiration pour une très grande terrasse design avec une extension de toiture.
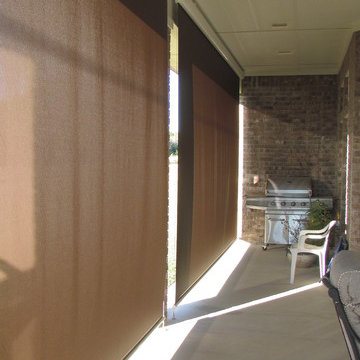
Exterior Patio & Garage Shades help to reduce glare, reduce heat and are motorized for convenient use. This picture captures the shades in their closed positions.
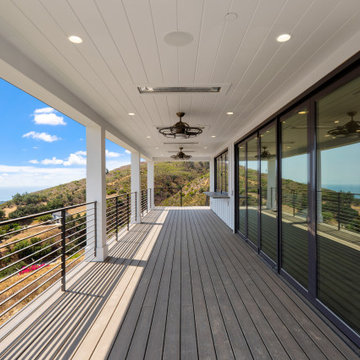
Every remodeling project presents its own unique challenges. This client’s original remodel vision was to replace an outdated kitchen, optimize ocean views with new decking and windows, updated the mother-in-law’s suite, and add a new loft. But all this changed one historic day when the Woolsey Fire swept through Malibu in November 2018 and leveled this neighborhood, including our remodel, which was underway.
Shifting to a ground-up design-build project, the JRP team worked closely with the homeowners through every step of designing, permitting, and building their new home. As avid horse owners, the redesign inspiration started with their love of rustic farmhouses and through the design process, turned into a more refined modern farmhouse reflected in the clean lines of white batten siding, and dark bronze metal roofing.
Starting from scratch, the interior spaces were repositioned to take advantage of the ocean views from all the bedrooms, kitchen, and open living spaces. The kitchen features a stacked chiseled edge granite island with cement pendant fixtures and rugged concrete-look perimeter countertops. The tongue and groove ceiling is repeated on the stove hood for a perfectly coordinated style. A herringbone tile pattern lends visual contrast to the cooking area. The generous double-section kitchen sink features side-by-side faucets.
Bi-fold doors and windows provide unobstructed sweeping views of the natural mountainside and ocean views. Opening the windows creates a perfect pass-through from the kitchen to outdoor entertaining. The expansive wrap-around decking creates the ideal space to gather for conversation and outdoor dining or soak in the California sunshine and the remarkable Pacific Ocean views.
Photographer: Andrew Orozco
Idées déco de très grands extérieurs avec une extension de toiture
8




