Trier par :
Budget
Trier par:Populaires du jour
101 - 120 sur 5 331 photos
1 sur 3
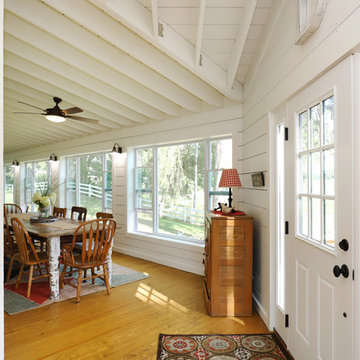
The owners of this beautiful historic farmhouse had been painstakingly restoring it bit by bit. One of the last items on their list was to create a wrap-around front porch to create a more distinct and obvious entrance to the front of their home.
Aside from the functional reasons for the new porch, our client also had very specific ideas for its design. She wanted to recreate her grandmother’s porch so that she could carry on the same wonderful traditions with her own grandchildren someday.
Key requirements for this front porch remodel included:
- Creating a seamless connection to the main house.
- A floorplan with areas for dining, reading, having coffee and playing games.
- Respecting and maintaining the historic details of the home and making sure the addition felt authentic.
Upon entering, you will notice the authentic real pine porch decking.
Real windows were used instead of three season porch windows which also have molding around them to match the existing home’s windows.
The left wing of the porch includes a dining area and a game and craft space.
Ceiling fans provide light and additional comfort in the summer months. Iron wall sconces supply additional lighting throughout.
Exposed rafters with hidden fasteners were used in the ceiling.
Handmade shiplap graces the walls.
On the left side of the front porch, a reading area enjoys plenty of natural light from the windows.
The new porch blends perfectly with the existing home much nicer front facade. There is a clear front entrance to the home, where previously guests weren’t sure where to enter.
We successfully created a place for the client to enjoy with her future grandchildren that’s filled with nostalgic nods to the memories she made with her own grandmother.
"We have had many people who asked us what changed on the house but did not know what we did. When we told them we put the porch on, all of them made the statement that they did not notice it was a new addition and fit into the house perfectly.”
– Homeowner
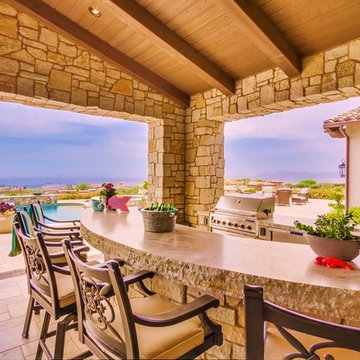
Mediterranean Style New Construction, Shay Realtors,
Scott M Grunst - Architect -
Veranda - We designed the custom bar and tile & selected and purchased lighting and out door furniture.
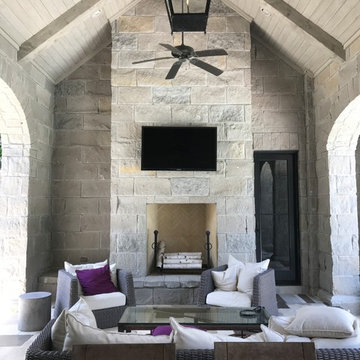
All photos taken by Pamela Cortes with Echo Workshop.
Inspiration pour une très grande terrasse arrière traditionnelle avec une cuisine d'été, du carrelage et une extension de toiture.
Inspiration pour une très grande terrasse arrière traditionnelle avec une cuisine d'été, du carrelage et une extension de toiture.
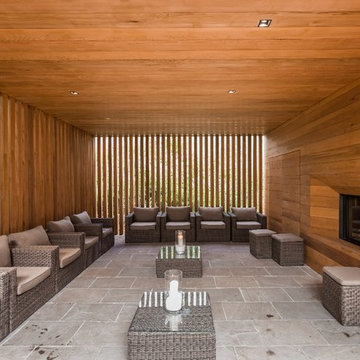
Alpha Wellness Sensations is the world's leading manufacturer of custom saunas, luxury infrared cabins, professional steam rooms, immersive salt caves, built-in ice chambers and experience showers for residential and commercial clients.
Our company is the dominating custom wellness provider in Europe for more than 35 years. All of our products are fabricated in Europe, 100% hand-crafted and fully compliant with EU’s rigorous product safety standards. We use only certified wood suppliers and have our own research & engineering facility where we developed our proprietary heating mediums. We keep our wood organically clean and never use in production any glues, polishers, pesticides, sealers or preservatives.
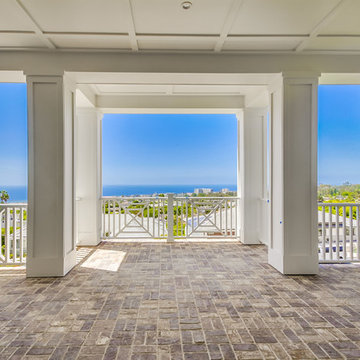
Priceless 180 degree views of La Jolla and the Pacific Ocean, provide you with a front row seat to spectacular sunsets every evening.
Idée de décoration pour une très grande terrasse arrière craftsman avec des pavés en brique, une extension de toiture et un foyer extérieur.
Idée de décoration pour une très grande terrasse arrière craftsman avec des pavés en brique, une extension de toiture et un foyer extérieur.
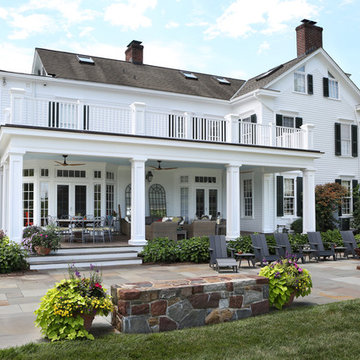
This generously sized new side porch breaks up the mass of the main house and provides shaded shelter for a variety of family activities. The white tapered square columns and railings, mahagony decking enhance this colonial home.
Tom Grimes Photography
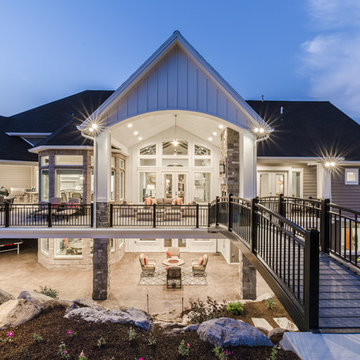
Brad Montgomery tym Homes
Aménagement d'une très grande terrasse arrière classique avec une cuisine d'été et une extension de toiture.
Aménagement d'une très grande terrasse arrière classique avec une cuisine d'été et une extension de toiture.
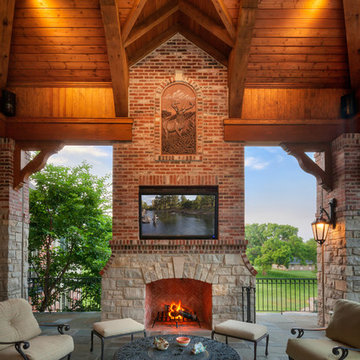
Pavilion | Photo by Matt Marcinkowski
Exemple d'un très grand porche d'entrée de maison arrière montagne avec un foyer extérieur, du carrelage et une extension de toiture.
Exemple d'un très grand porche d'entrée de maison arrière montagne avec un foyer extérieur, du carrelage et une extension de toiture.
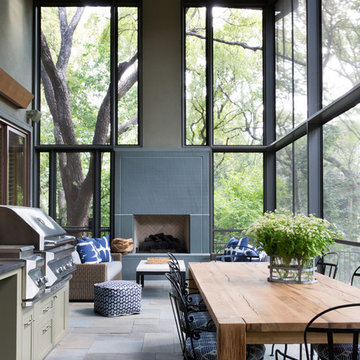
Molly Winters Photos
Idées déco pour un très grand porche d'entrée de maison classique avec des pavés en pierre naturelle, une extension de toiture et tous types de couvertures.
Idées déco pour un très grand porche d'entrée de maison classique avec des pavés en pierre naturelle, une extension de toiture et tous types de couvertures.
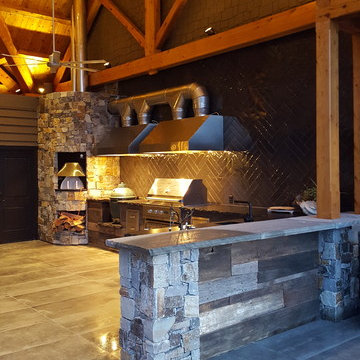
Arcadia Outdoor Kitchens
Idée de décoration pour une très grande terrasse arrière chalet avec une cuisine d'été et une extension de toiture.
Idée de décoration pour une très grande terrasse arrière chalet avec une cuisine d'été et une extension de toiture.
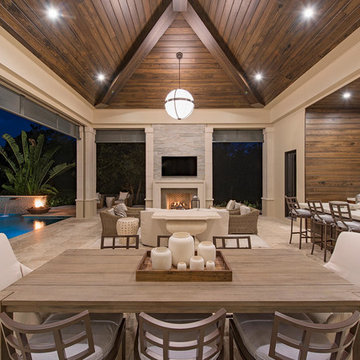
Inspiration pour une très grande terrasse arrière traditionnelle avec une cuisine d'été et une extension de toiture.
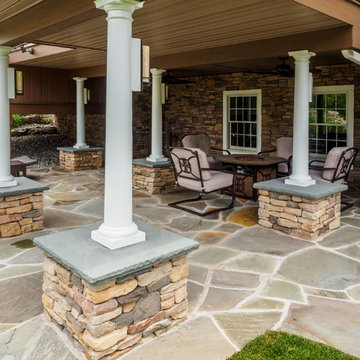
Why pay for a vacation when you have a backyard that looks like this? You don't need to leave the comfort of your own home when you have a backyard like this one. The deck was beautifully designed to comfort all who visit this home. Want to stay out of the sun for a little while? No problem! Step into the covered patio to relax outdoors without having to be burdened by direct sunlight.
Photos by: Robert Woolley , Wolf
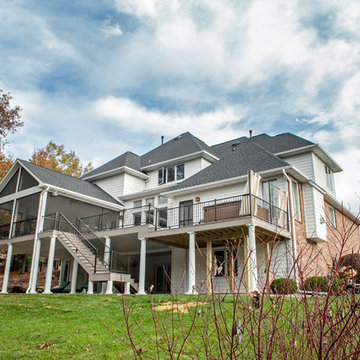
Kliethermes Homes & Remodeling Inc.
Azek composite decking with screen porch, outdoor kitchen and hot tub
Cette photo montre une très grande terrasse arrière chic avec une cuisine d'été et une extension de toiture.
Cette photo montre une très grande terrasse arrière chic avec une cuisine d'été et une extension de toiture.
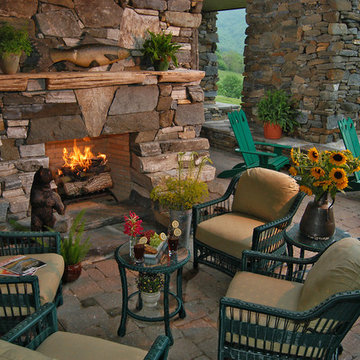
High in the Blue Ridge Mountains of North Carolina, this majestic lodge was custom designed by MossCreek to provide rustic elegant living for the extended family of our clients. Featuring four spacious master suites, a massive great room with floor-to-ceiling windows, expansive porches, and a large family room with built-in bar, the home incorporates numerous spaces for sharing good times.
Unique to this design is a large wrap-around porch on the main level, and four large distinct and private balconies on the upper level. This provides outdoor living for each of the four master suites.
We hope you enjoy viewing the photos of this beautiful home custom designed by MossCreek.
Photo by Todd Bush
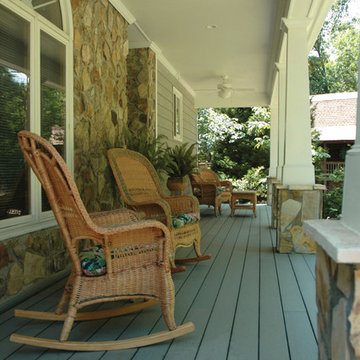
Tapered columns with stone piers and nice wide porch. Designed and built by Georgia Front Porch.
Réalisation d'un très grand porche d'entrée de maison avant craftsman avec une terrasse en bois et une extension de toiture.
Réalisation d'un très grand porche d'entrée de maison avant craftsman avec une terrasse en bois et une extension de toiture.
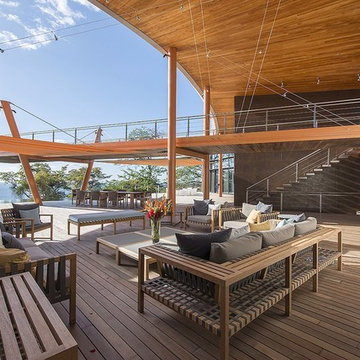
Exemple d'une très grande terrasse arrière tendance avec une extension de toiture.
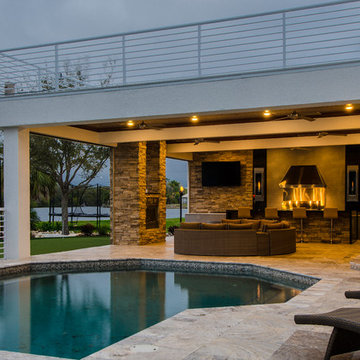
Johan Roetz
Réalisation d'une très grande terrasse arrière design avec une cuisine d'été, des pavés en pierre naturelle et une extension de toiture.
Réalisation d'une très grande terrasse arrière design avec une cuisine d'été, des pavés en pierre naturelle et une extension de toiture.
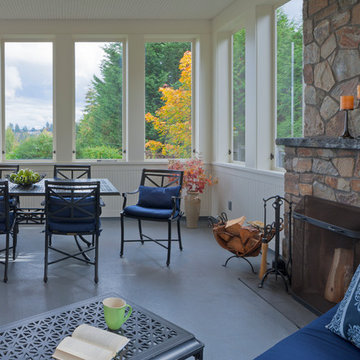
Three Season Porch with Fireplace
Photo by Sozhino Imagery
Réalisation d'un très grand porche d'entrée de maison arrière tradition avec une extension de toiture et une moustiquaire.
Réalisation d'un très grand porche d'entrée de maison arrière tradition avec une extension de toiture et une moustiquaire.
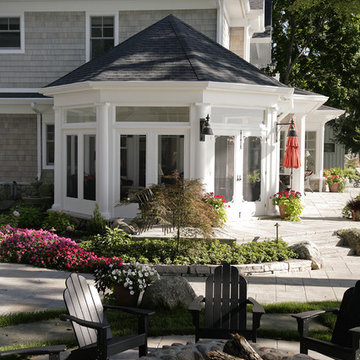
Idée de décoration pour une très grande terrasse avant tradition avec un foyer extérieur, du béton estampé et une extension de toiture.
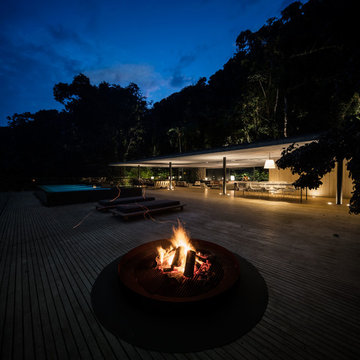
Accoya was used for all the superior decking and facades throughout the ‘Jungle House’ on Guarujá Beach. Accoya wood was also used for some of the interior paneling and room furniture as well as for unique MUXARABI joineries. This is a special type of joinery used by architects to enhance the aestetic design of a project as the joinery acts as a light filter providing varying projections of light throughout the day.
The architect chose not to apply any colour, leaving Accoya in its natural grey state therefore complimenting the beautiful surroundings of the project. Accoya was also chosen due to its incredible durability to withstand Brazil’s intense heat and humidity.
Credits as follows: Architectural Project – Studio mk27 (marcio kogan + samanta cafardo), Interior design – studio mk27 (márcio kogan + diana radomysler), Photos – fernando guerra (Photographer).
Idées déco de très grands extérieurs avec une extension de toiture
6




